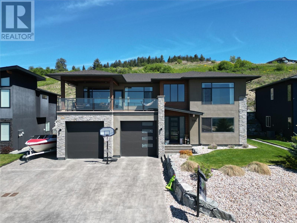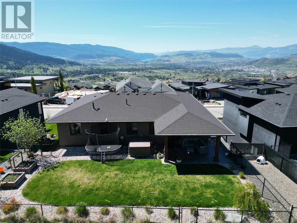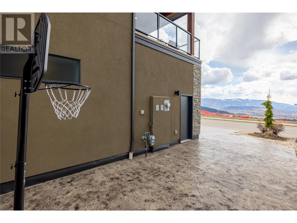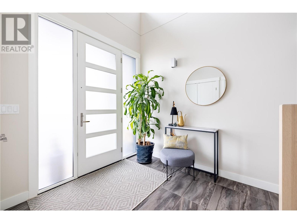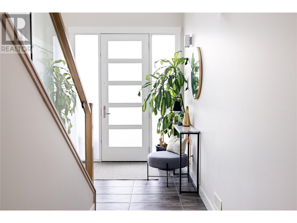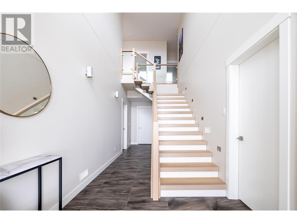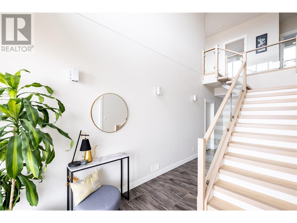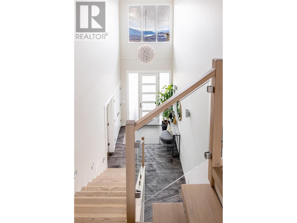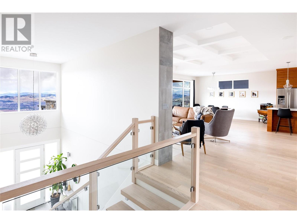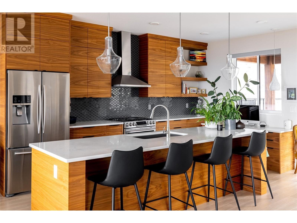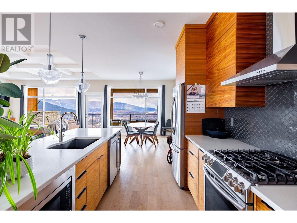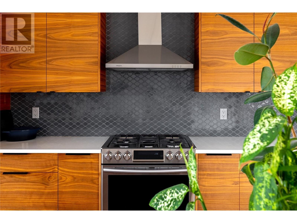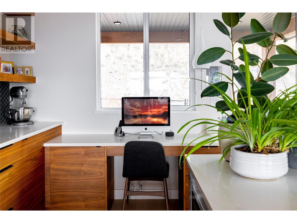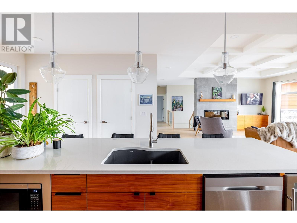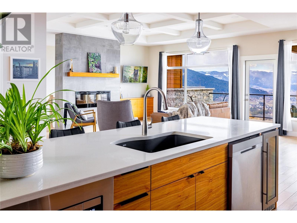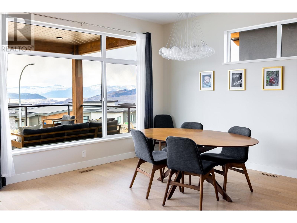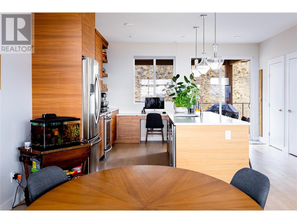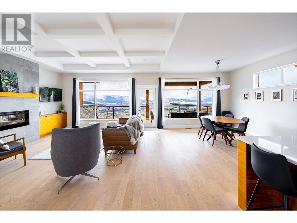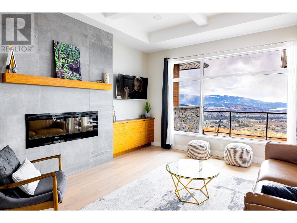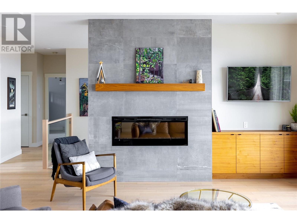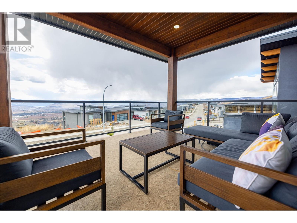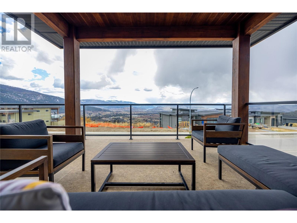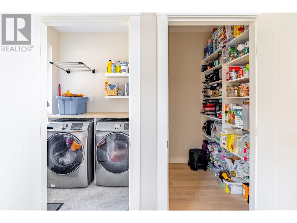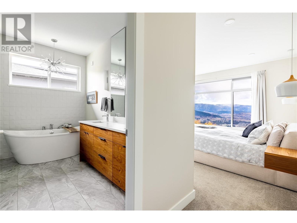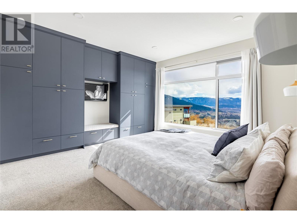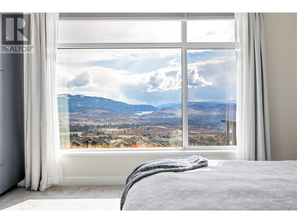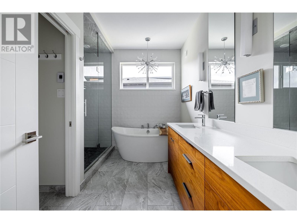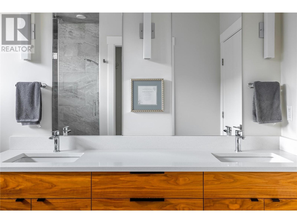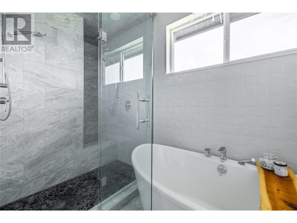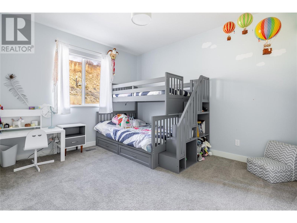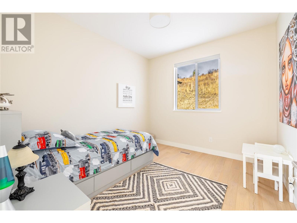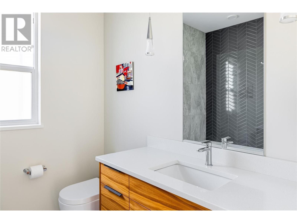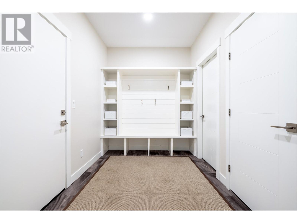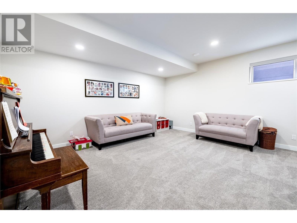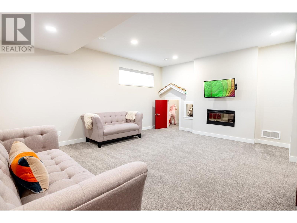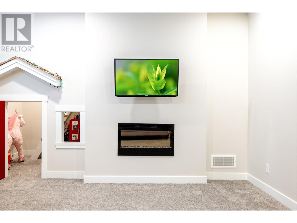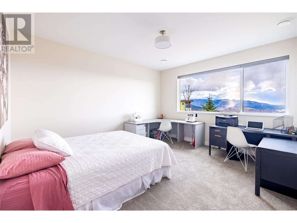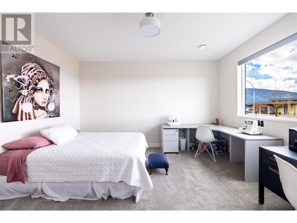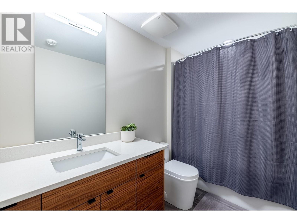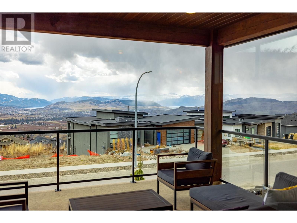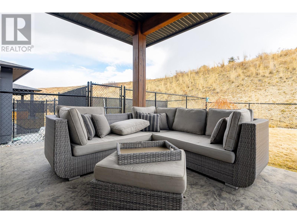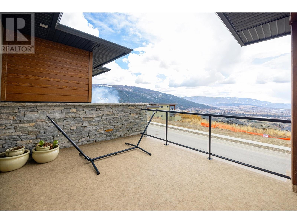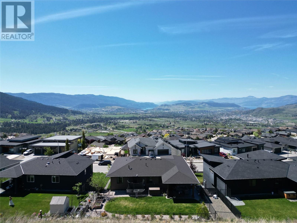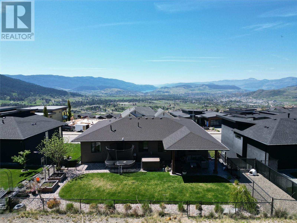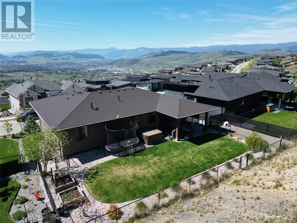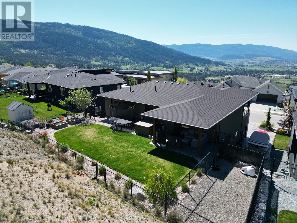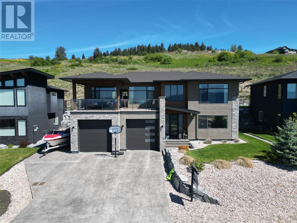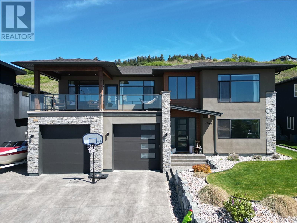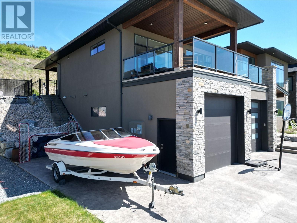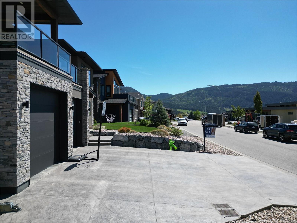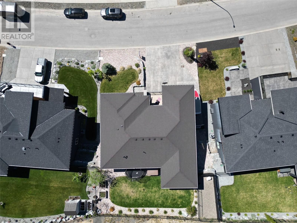4 Bedroom
3 Bathroom
2,637 ft2
Fireplace
Central Air Conditioning
See Remarks
Landscaped
$1,265,000
~OPEN HOUSE Sunday June 1st from 1pm to 3pm~ *Exceptional Value in the Foothills* Welcome to this immaculate, custom-built 2018 Okanagan home. With today’s rising construction costs, recreating this level of quality, space & finish would far exceed the Seller’s asking price. Set on a beautifully landscaped 0.24-acre lot, this home offers tremendous curb appeal with its grand stamped concrete driveway, pristine yard, RV/boat parking & oversized triple garage. Every detail of this home reflects care and craftsmanship, from the custom cabinetry and quartz countertops to the elegant finishing throughout. The heart of the home is an ultra-modern kitchen designed to impress, featuring a 13-foot island, walk-in pantry, built-in desk, wine fridge & gas range. The open-concept main floor flows seamlessly into the dining & living areas, leading to both a covered front deck with stunning Okanagan Lake & valley views and a private back patio complete with hot tub, irrigated garden beds & dog run. The main level includes 3 spacious bedrooms & 2 full bathrooms, including a gorgeous Primary Suite with a luxurious 5-piece ensuite & custom built-in cabinetry. Downstairs offers an additional large bedroom with walk-in closet, a full bathroom & a cozy Family Room - complete with a charming hidden playroom perfect for kids. A functional mudroom with custom built-ins connects the garage to the home for easy everyday living. Contact your Agent or the Listing Agent today to schedule a viewing. (id:60329)
Property Details
|
MLS® Number
|
10344204 |
|
Property Type
|
Single Family |
|
Neigbourhood
|
Foothills |
|
Amenities Near By
|
Ski Area |
|
Community Features
|
Pets Allowed, Rentals Allowed |
|
Features
|
Private Setting |
|
Parking Space Total
|
8 |
|
View Type
|
Lake View, Mountain View, Valley View |
Building
|
Bathroom Total
|
3 |
|
Bedrooms Total
|
4 |
|
Appliances
|
Refrigerator, Dishwasher, Dryer, Range - Gas, Washer |
|
Basement Type
|
Full |
|
Constructed Date
|
2018 |
|
Construction Style Attachment
|
Detached |
|
Cooling Type
|
Central Air Conditioning |
|
Exterior Finish
|
Stone, Stucco |
|
Fireplace Fuel
|
Electric |
|
Fireplace Present
|
Yes |
|
Fireplace Type
|
Unknown |
|
Flooring Type
|
Carpeted, Hardwood, Tile |
|
Heating Fuel
|
Electric |
|
Heating Type
|
See Remarks |
|
Roof Material
|
Asphalt Shingle |
|
Roof Style
|
Unknown |
|
Stories Total
|
2 |
|
Size Interior
|
2,637 Ft2 |
|
Type
|
House |
|
Utility Water
|
Municipal Water |
Parking
|
See Remarks
|
|
|
Attached Garage
|
4 |
|
Heated Garage
|
|
|
Oversize
|
|
Land
|
Acreage
|
No |
|
Fence Type
|
Fence |
|
Land Amenities
|
Ski Area |
|
Landscape Features
|
Landscaped |
|
Sewer
|
Municipal Sewage System |
|
Size Frontage
|
70 Ft |
|
Size Irregular
|
0.24 |
|
Size Total
|
0.24 Ac|under 1 Acre |
|
Size Total Text
|
0.24 Ac|under 1 Acre |
|
Zoning Type
|
Unknown |
Rooms
| Level |
Type |
Length |
Width |
Dimensions |
|
Second Level |
Dining Room |
|
|
13'4'' x 12'1'' |
|
Second Level |
Living Room |
|
|
16'5'' x 19'4'' |
|
Second Level |
Kitchen |
|
|
13'4'' x 17'0'' |
|
Second Level |
5pc Ensuite Bath |
|
|
10'4'' x 9'5'' |
|
Second Level |
Primary Bedroom |
|
|
14'4'' x 23'3'' |
|
Second Level |
Bedroom |
|
|
10'4'' x 13'10'' |
|
Second Level |
Bedroom |
|
|
9'6'' x 10'6'' |
|
Main Level |
Full Bathroom |
|
|
10'3'' x 5'5'' |
|
Main Level |
Foyer |
|
|
12'1'' x 6'10'' |
|
Main Level |
Bedroom |
|
|
14'4'' x 14'3'' |
|
Main Level |
Full Bathroom |
|
|
5'5'' x 10'3'' |
|
Main Level |
Family Room |
|
|
17'3'' x 17'8'' |
https://www.realtor.ca/real-estate/28196539/7144-apex-drive-vernon-foothills
