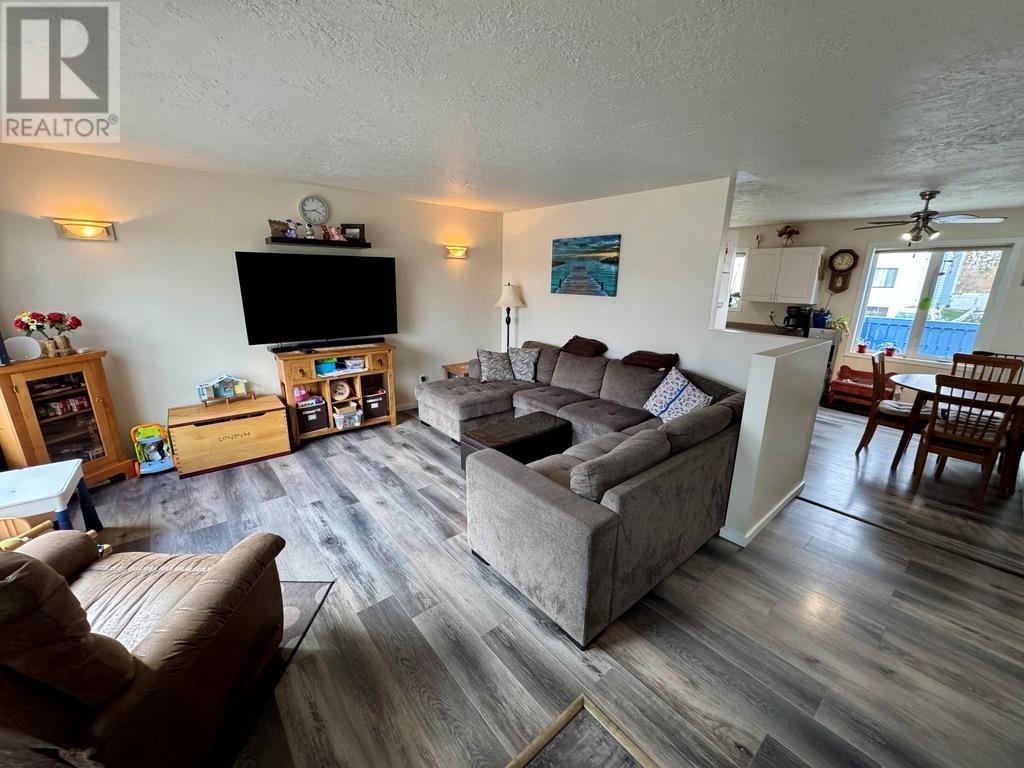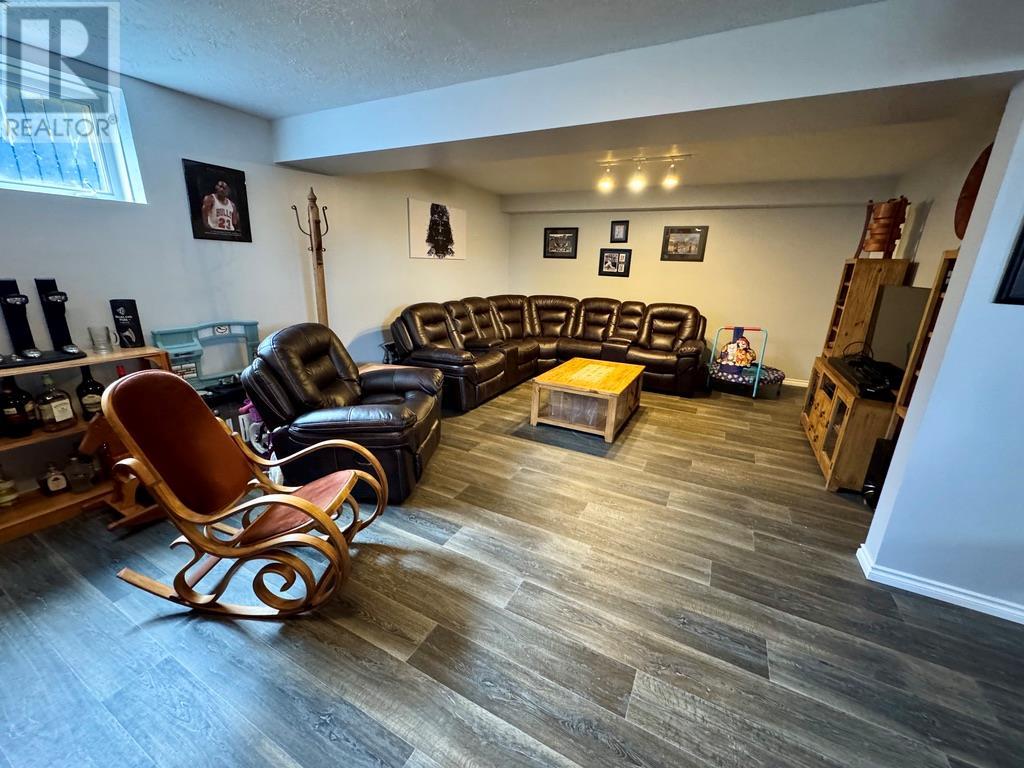3 Bedroom
2 Bathroom
2,106 ft2
Ranch
Forced Air
$319,000
Charming Family Home with Over 2,100 Sq Ft of Living Space! This 3 bedroom and 2 bath rancher was built in 2001 with a fully finished ICF concrete basement, offers over 2,100 sq ft of comfortable, functional living. The main floor features a bright, open-concept kitchen and living room, 3 bedrooms and a well-appointed 4-piece bathroom. Downstairs boasts a large rec room, ideal for movie nights or a games area, a spacious storage room, and a convenient 3-piece bath. Step outside to a fully fenced backyard, perfect for kids and pets, complete with alley access and a gate for easy access, a handy storage shed, and kids play fort. Whether you're relaxing or entertaining, this outdoor space has something for everyone. Conveniently located within walking distance to shopping, restaurants, the new hospital and Northern Lights College. This home is the perfect blend of comfort, space, and location. Don’t miss out on this fantastic opportunity—book your viewing today! (id:60329)
Property Details
|
MLS® Number
|
10344481 |
|
Property Type
|
Single Family |
|
Neigbourhood
|
Dawson Creek |
Building
|
Bathroom Total
|
2 |
|
Bedrooms Total
|
3 |
|
Appliances
|
Refrigerator, Dishwasher, Dryer, Range - Electric, Microwave, Washer |
|
Architectural Style
|
Ranch |
|
Constructed Date
|
2001 |
|
Construction Style Attachment
|
Detached |
|
Exterior Finish
|
Vinyl Siding |
|
Foundation Type
|
Insulated Concrete Forms |
|
Heating Type
|
Forced Air |
|
Roof Material
|
Vinyl Shingles |
|
Roof Style
|
Unknown |
|
Stories Total
|
2 |
|
Size Interior
|
2,106 Ft2 |
|
Type
|
House |
|
Utility Water
|
Municipal Water |
Land
|
Acreage
|
No |
|
Fence Type
|
Fence |
|
Sewer
|
Municipal Sewage System |
|
Size Irregular
|
0.15 |
|
Size Total
|
0.15 Ac|under 1 Acre |
|
Size Total Text
|
0.15 Ac|under 1 Acre |
|
Zoning Type
|
Residential |
Rooms
| Level |
Type |
Length |
Width |
Dimensions |
|
Second Level |
Utility Room |
|
|
6' x 13' |
|
Second Level |
Recreation Room |
|
|
15' x 24' |
|
Second Level |
Other |
|
|
15' x 22' |
|
Second Level |
3pc Bathroom |
|
|
Measurements not available |
|
Main Level |
Storage |
|
|
12' x 6' |
|
Main Level |
Kitchen |
|
|
16' x 11' |
|
Main Level |
Living Room |
|
|
12' x 15' |
|
Main Level |
Primary Bedroom |
|
|
11' x 11' |
|
Main Level |
Bedroom |
|
|
9' x 10' |
|
Main Level |
Bedroom |
|
|
9' x 9' |
|
Main Level |
4pc Bathroom |
|
|
Measurements not available |
https://www.realtor.ca/real-estate/28196902/912-118-avenue-dawson-creek-dawson-creek


























