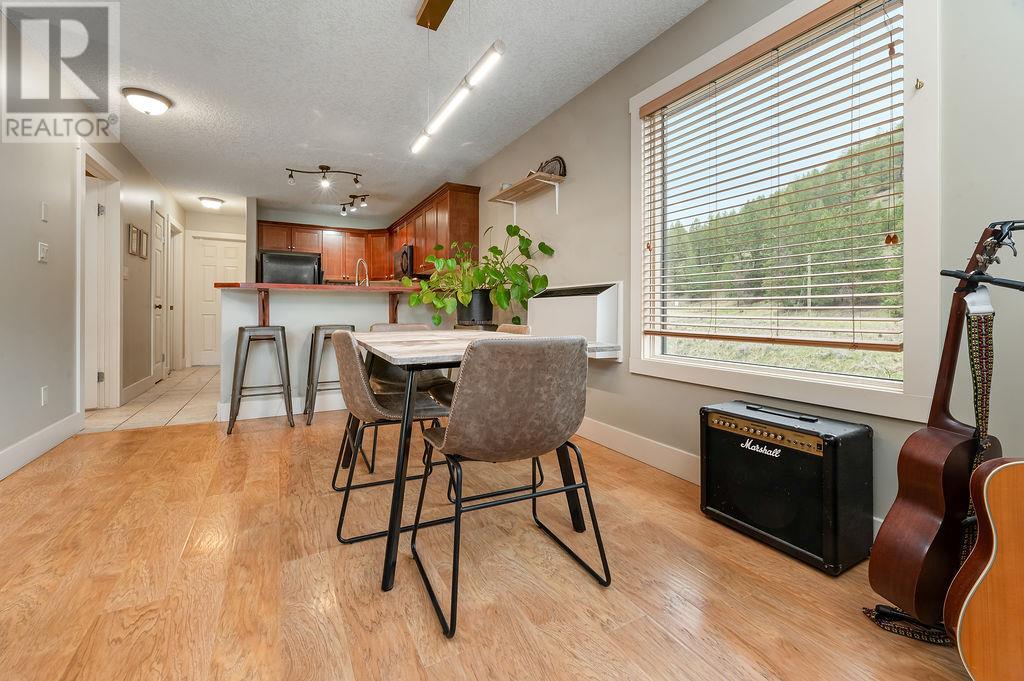7307 Prospector Avenue Unit# 606 Radium Hot Springs, British Columbia V0A 1M0
2 Bedroom
2 Bathroom
989 ft2
Contemporary
Fireplace
Wall Unit
Stove
$289,000Maintenance, Reserve Fund Contributions, Insurance, Ground Maintenance, Property Management, Other, See Remarks, Sewer, Waste Removal
$275 Monthly
Maintenance, Reserve Fund Contributions, Insurance, Ground Maintenance, Property Management, Other, See Remarks, Sewer, Waste Removal
$275 MonthlyTop floor it is where you can view the famous Mountain Sheep from you deck and take in the great Mountain views. Welcome to unit #606 Prospector Ave . This wonderful property offers two bedrooms, and two full bathrooms, in suite laundry, beautiful wood burning stove and a functional open floor plan from the kitchen to the dinning room and living area. Looking for a place to call home or maybe some personal and rental use when your not there , then this is a great investment in Real Estate. Call your Realtor today! (id:60329)
Property Details
| MLS® Number | 10344256 |
| Property Type | Recreational |
| Neigbourhood | Radium Hot Springs |
| Community Name | Copperhorn Towne |
| Community Features | Rentals Allowed |
| Features | Balcony |
| Parking Space Total | 2 |
| View Type | Mountain View |
Building
| Bathroom Total | 2 |
| Bedrooms Total | 2 |
| Appliances | Refrigerator, Dishwasher, Dryer, Oven - Electric, Water Heater - Electric, Microwave, Washer & Dryer |
| Architectural Style | Contemporary |
| Constructed Date | 2006 |
| Cooling Type | Wall Unit |
| Exterior Finish | Other |
| Fire Protection | Smoke Detector Only |
| Fireplace Fuel | Wood |
| Fireplace Present | Yes |
| Fireplace Type | Conventional |
| Flooring Type | Ceramic Tile, Laminate |
| Heating Fuel | Electric, Wood |
| Heating Type | Stove |
| Roof Material | Asphalt Shingle |
| Roof Style | Unknown |
| Stories Total | 1 |
| Size Interior | 989 Ft2 |
| Type | Apartment |
| Utility Water | Government Managed |
Parking
| See Remarks |
Land
| Acreage | No |
| Sewer | Municipal Sewage System |
| Size Total Text | Under 1 Acre |
| Zoning Type | Unknown |
Rooms
| Level | Type | Length | Width | Dimensions |
|---|---|---|---|---|
| Main Level | Full Ensuite Bathroom | Measurements not available | ||
| Main Level | Primary Bedroom | 14' x 10' | ||
| Main Level | Bedroom | 10'4'' x 10' | ||
| Main Level | Full Bathroom | Measurements not available | ||
| Main Level | Other | 6' x 6' | ||
| Main Level | Dining Room | 12' x 8' | ||
| Main Level | Living Room | 14' x 11' | ||
| Main Level | Kitchen | 12' x 10' |
Contact Us
Contact us for more information




















