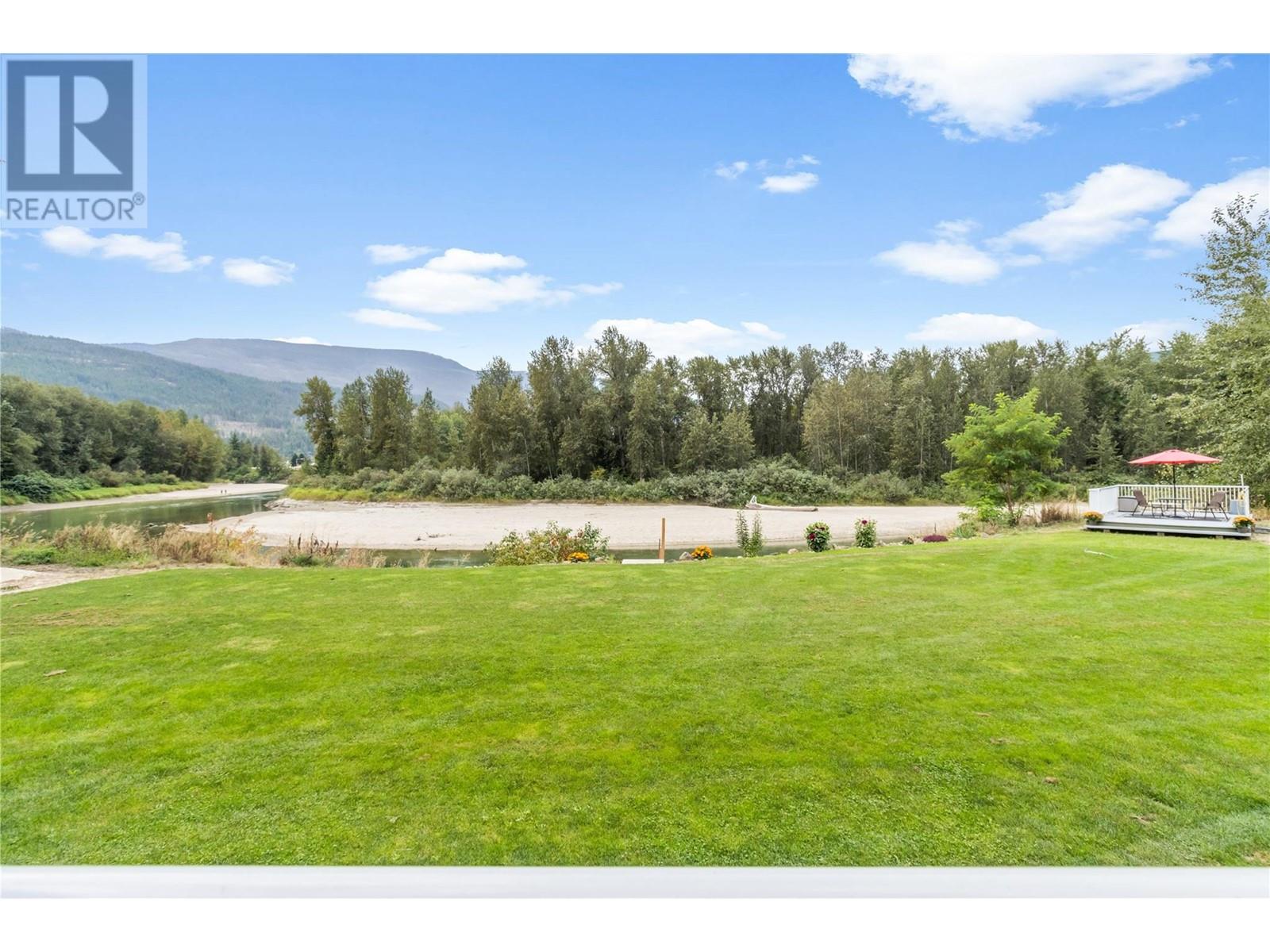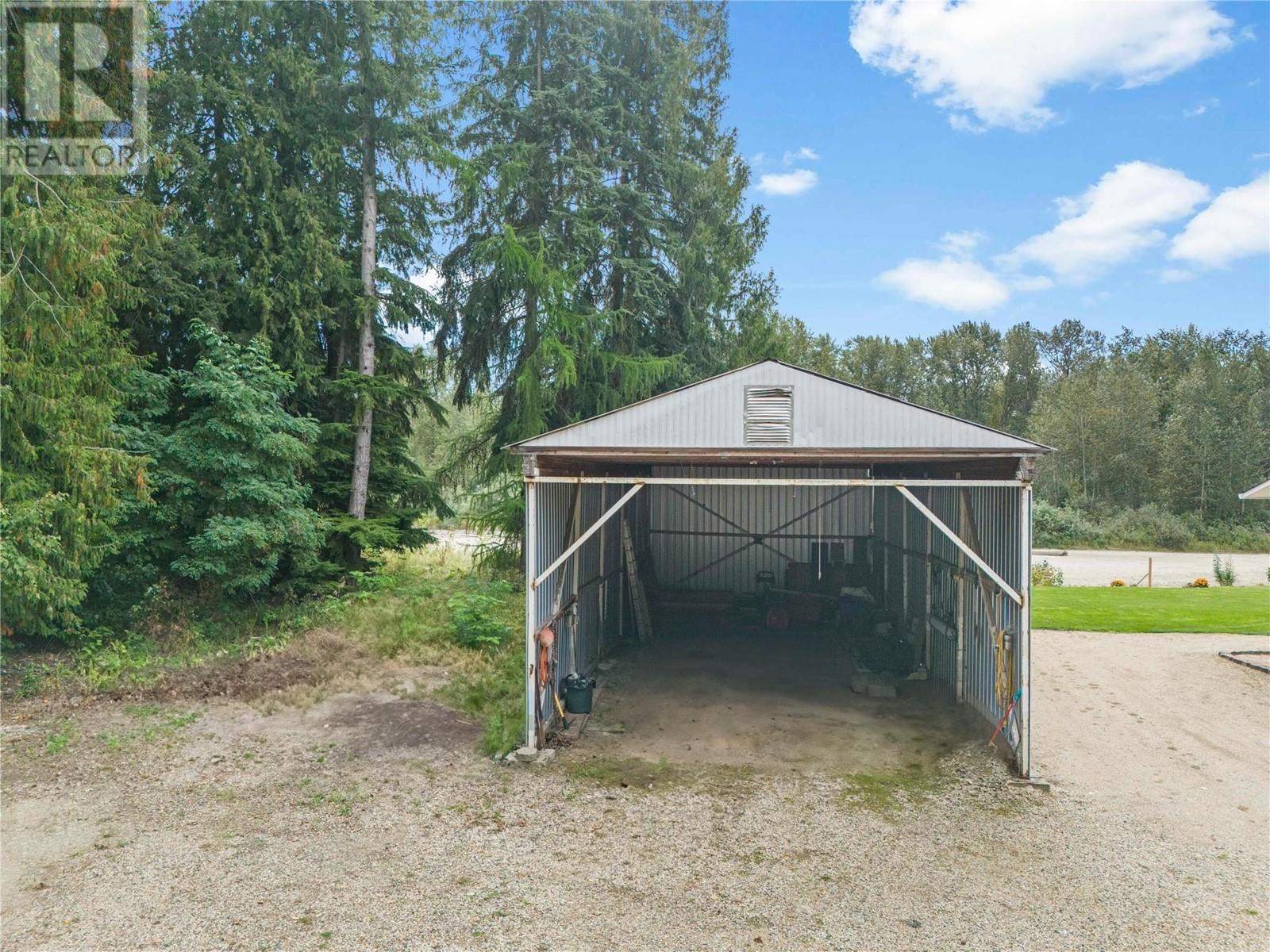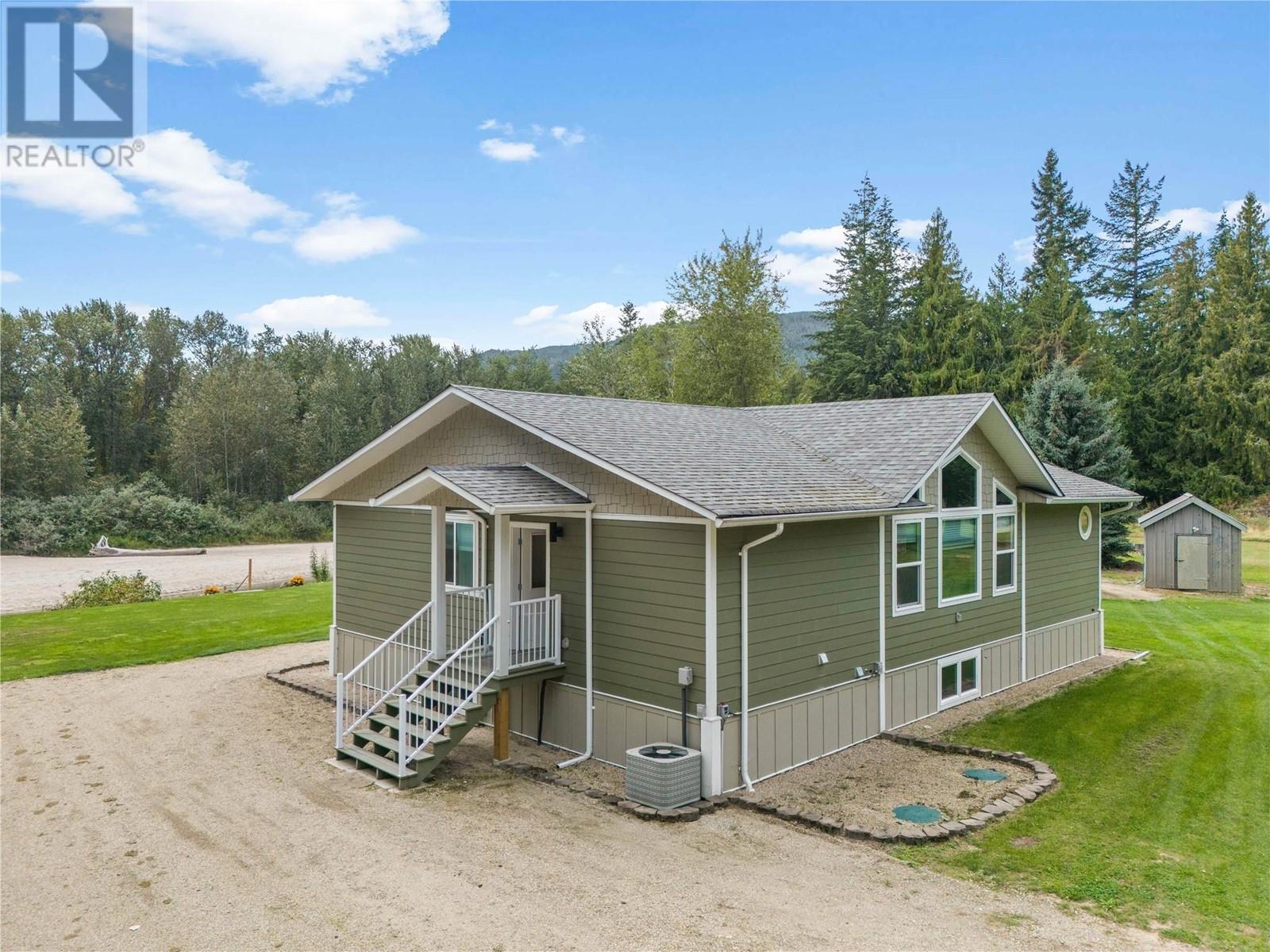2 Bedroom
2 Bathroom
2,530 ft2
Central Air Conditioning
Forced Air, Heat Pump
Waterfront On River
Acreage
Landscaped, Level
$1,290,000
Rare Waterfront Opportunity – Over 600 Ft of Riverfront in Sicamous BC Welcome to a truly unique piece of Shuswap paradise. This 2017-Manufactered Home by TA Structures on a full cement foundation is set on over 600 feet of private waterfront along the Eagle River, where it meets Shuswap Lake—offering direct access to boating, paddle boarding, & year-round recreation right from your backyard. Tucked within Sicamous city limits, this property offers the best of both privacy & convenience, with breathtaking views of the river & surrounding mountains, all just minutes from shops, restaurants, marinas, & amenities. The zoning allows for a variety of potential uses, including bed & breakfast, agri-tourism, & other creative ventures. Inside, the home features a bright, open layout with engineered hardwood floors, a spacious kitchen & dining area, high ceilings, & two generous bedrooms—each with its own full bath & walk-in shower. The lower level is unfinished, giving you a blank canvas to customize additional living space, guest quarters, or a suite. Outside, there’s ample parking & storage for all your toys—whether you’re heading to the lake, the mountains, or the trails. Live where others vacation, surrounded by nature, water, & the promise of unforgettable moments. Sicamous is growing fast, now offering a new medical centre, daycare facility, & community upgrades—all while staying just 23 minutes to Salmon Arm & 45 minutes to Revelstoke. Your waterfront lifestyle starts here. (id:60329)
Property Details
|
MLS® Number
|
10344301 |
|
Property Type
|
Single Family |
|
Neigbourhood
|
Sicamous |
|
Amenities Near By
|
Park, Recreation, Schools, Shopping, Ski Area |
|
Community Features
|
Family Oriented, Rural Setting, Rentals Allowed |
|
Features
|
Cul-de-sac, Level Lot, Private Setting, Central Island |
|
Parking Space Total
|
4 |
|
Road Type
|
Cul De Sac |
|
Storage Type
|
Storage Shed |
|
View Type
|
River View, Mountain View, Valley View |
|
Water Front Type
|
Waterfront On River |
Building
|
Bathroom Total
|
2 |
|
Bedrooms Total
|
2 |
|
Appliances
|
Refrigerator, Dishwasher, Range - Electric, Water Heater - Electric, Microwave, Oven, Hood Fan, Washer & Dryer |
|
Constructed Date
|
2017 |
|
Cooling Type
|
Central Air Conditioning |
|
Exterior Finish
|
Other |
|
Flooring Type
|
Hardwood |
|
Foundation Type
|
Insulated Concrete Forms |
|
Heating Fuel
|
Electric |
|
Heating Type
|
Forced Air, Heat Pump |
|
Roof Material
|
Asphalt Shingle |
|
Roof Style
|
Unknown |
|
Stories Total
|
2 |
|
Size Interior
|
2,530 Ft2 |
|
Type
|
Manufactured Home |
|
Utility Water
|
Municipal Water |
Parking
|
See Remarks
|
|
|
Covered
|
|
|
Detached Garage
|
4 |
|
Oversize
|
|
|
R V
|
10 |
Land
|
Access Type
|
Easy Access |
|
Acreage
|
Yes |
|
Current Use
|
Other |
|
Fence Type
|
Fence |
|
Land Amenities
|
Park, Recreation, Schools, Shopping, Ski Area |
|
Landscape Features
|
Landscaped, Level |
|
Sewer
|
Septic Tank |
|
Size Frontage
|
359 Ft |
|
Size Irregular
|
4.04 |
|
Size Total
|
4.04 Ac|1 - 5 Acres |
|
Size Total Text
|
4.04 Ac|1 - 5 Acres |
|
Zoning Type
|
Unknown |
Rooms
| Level |
Type |
Length |
Width |
Dimensions |
|
Basement |
Unfinished Room |
|
|
44'0'' x 32'1'' |
|
Main Level |
Dining Room |
|
|
9'3'' x 13'2'' |
|
Main Level |
Full Bathroom |
|
|
6'7'' x 9'10'' |
|
Main Level |
Living Room |
|
|
10'10'' x 17'8'' |
|
Main Level |
Kitchen |
|
|
16'10'' x 17'8'' |
|
Main Level |
Bedroom |
|
|
9'0'' x 11'2'' |
|
Main Level |
Full Ensuite Bathroom |
|
|
9'4'' x 13'6'' |
|
Main Level |
Primary Bedroom |
|
|
15'3'' x 13'4'' |
Utilities
|
Cable
|
Available |
|
Electricity
|
Available |
|
Natural Gas
|
Not Available |
|
Telephone
|
Available |
|
Sewer
|
Not Available |
|
Water
|
Available |
https://www.realtor.ca/real-estate/28195724/421-hillier-road-sicamous-sicamous































































