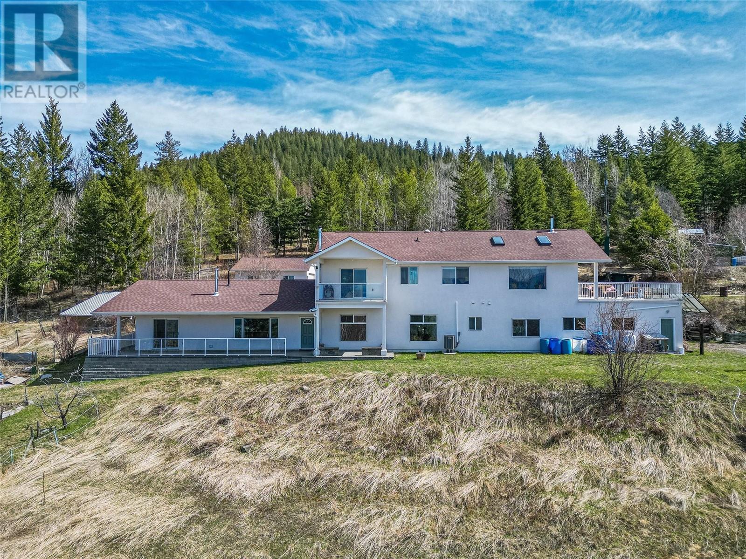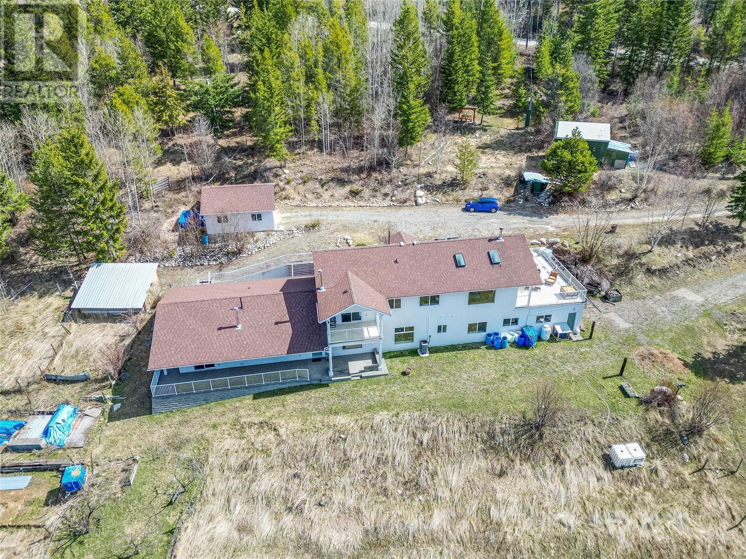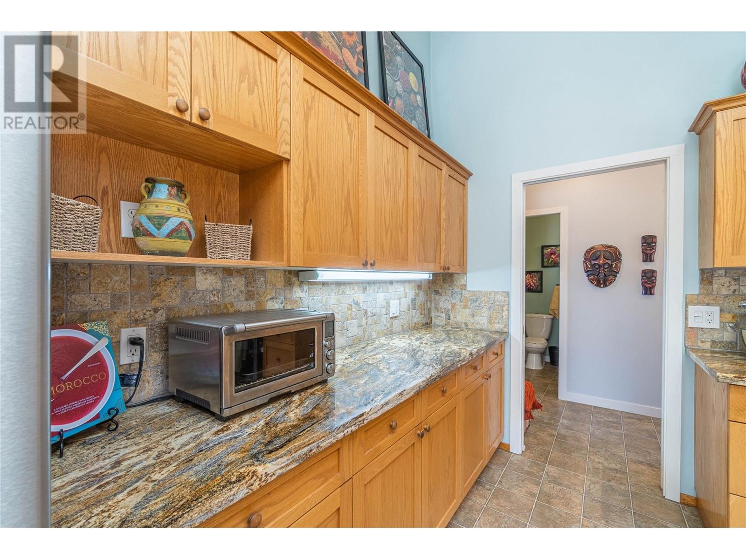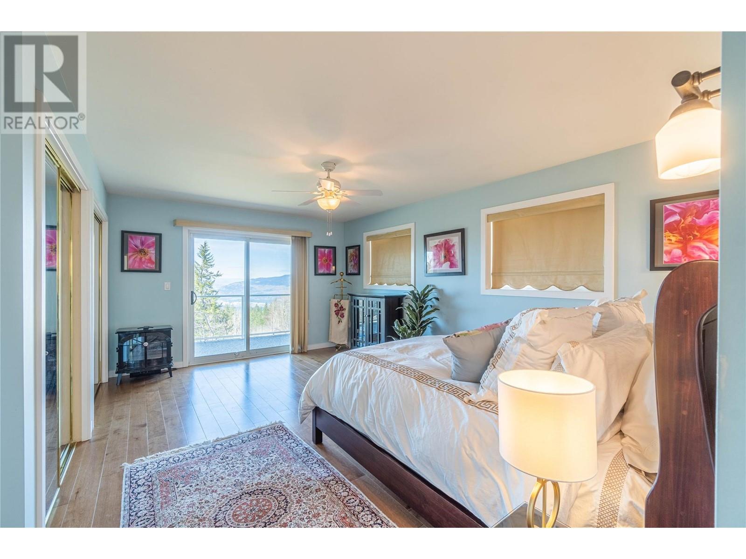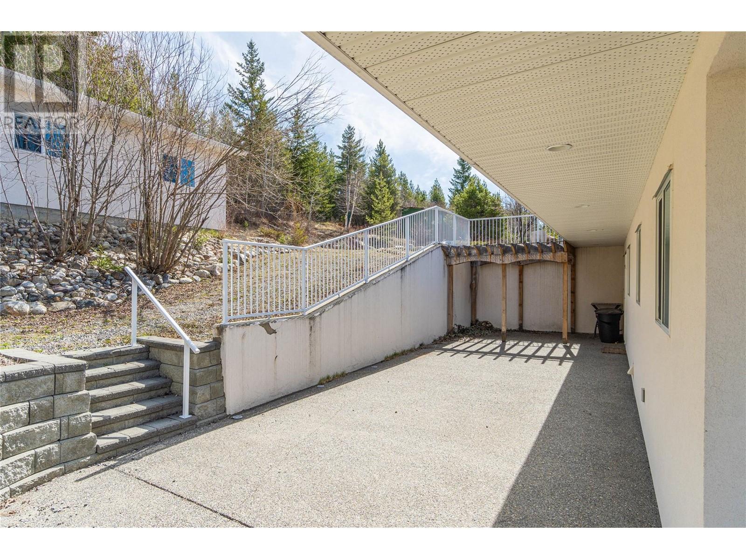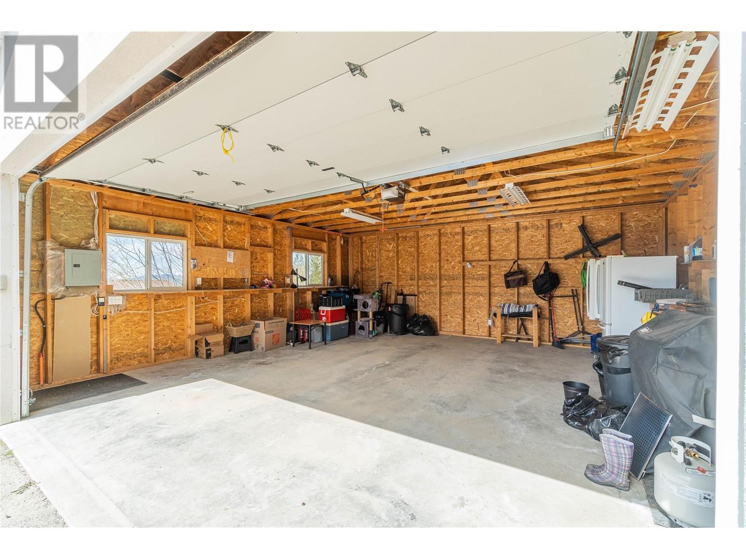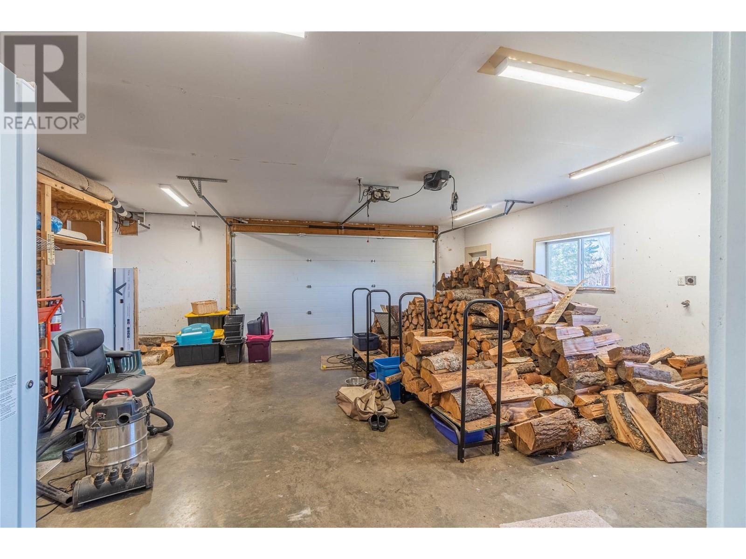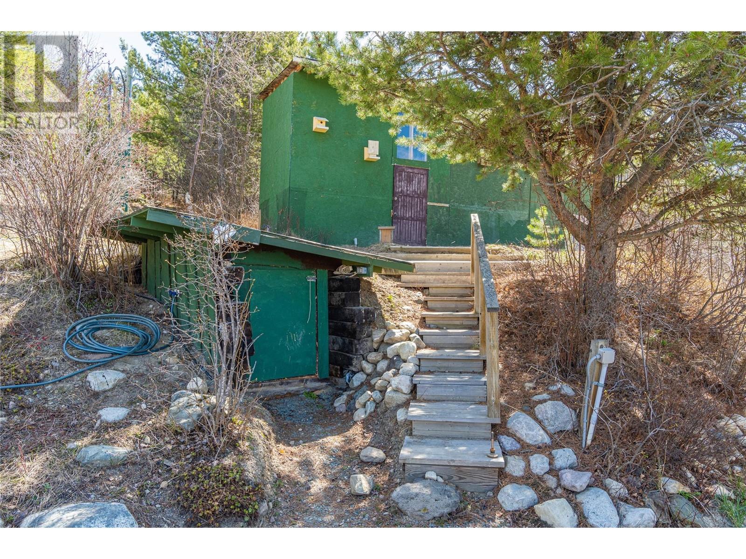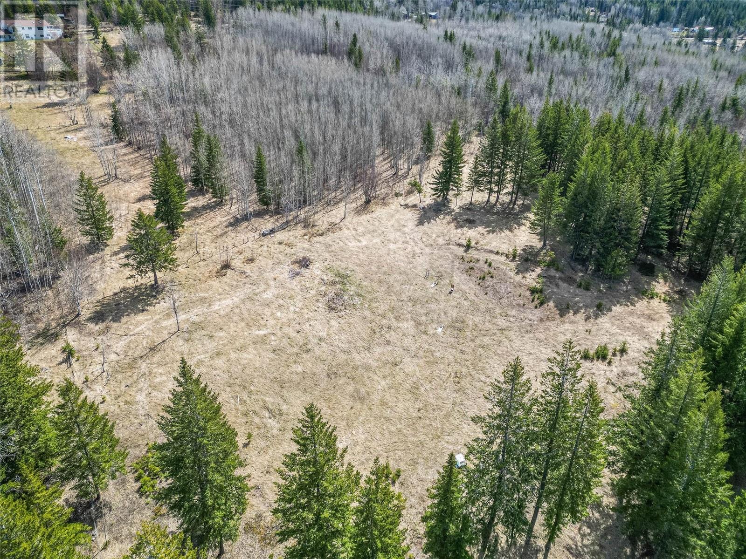4 Bedroom
4 Bathroom
4,350 ft2
Ranch
Fireplace
Acreage
$1,395,000
Are You Ready for Paradise? This Custom Home is Calling! Step into your dream lifestyle with this stunning, custom-built home designed with quality craftsmanship and thoughtful practicality throughout. From the moment you enter, you'll be greeted by an open-concept layout that flows seamlessly from the beautiful kitchen to the spacious living room—complete with a picture-framed window that captures the breathtaking views of your dream-like acreage. Step outside to the expansive sundeck and soak in the magic of glowing sunsets and glorious morning sunrises. The views are nothing short of magnificent. The oversized primary bedroom offers a peaceful retreat, complete with a luxurious custom ensuite for the ultimate spa-like experience. The fully finished basement provides room for family room and an additional bedroom. This property includes a separate suite, thoughtfully finished with high-quality custom touches. for family or rental income, it’s a perfect addition. Car enthusiasts and hobbyists will love the four-car garage setup two attached and two. The fenced property welcomes your animals, while a mix of treed privacy and open meadow. It’s a peaceful haven just minutes from highway access in all directions. Ample water supply, a solar system, and dedicated RV electrical hookups This exclusive listing offers everything you’ve ever wanted in a home—don’t miss your chance to call it yours.All measurements aprox to be verified by the Buyer. (id:60329)
Property Details
|
MLS® Number
|
10341822 |
|
Property Type
|
Single Family |
|
Neigbourhood
|
Pritchard |
|
Community Features
|
Rural Setting |
|
Features
|
Private Setting |
|
Parking Space Total
|
4 |
|
View Type
|
View (panoramic) |
Building
|
Bathroom Total
|
4 |
|
Bedrooms Total
|
4 |
|
Appliances
|
Range, Refrigerator, Dishwasher, Microwave, Washer & Dryer |
|
Architectural Style
|
Ranch |
|
Basement Type
|
Full |
|
Constructed Date
|
2000 |
|
Construction Style Attachment
|
Detached |
|
Exterior Finish
|
Stucco |
|
Fireplace Fuel
|
Wood |
|
Fireplace Present
|
Yes |
|
Fireplace Type
|
Conventional |
|
Flooring Type
|
Hardwood |
|
Half Bath Total
|
1 |
|
Heating Fuel
|
Electric |
|
Roof Material
|
Asphalt Shingle |
|
Roof Style
|
Unknown |
|
Stories Total
|
3 |
|
Size Interior
|
4,350 Ft2 |
|
Type
|
House |
|
Utility Water
|
Dug Well |
Parking
|
See Remarks
|
|
|
Attached Garage
|
2 |
|
R V
|
|
Land
|
Acreage
|
Yes |
|
Size Irregular
|
20 |
|
Size Total
|
20 Ac|10 - 50 Acres |
|
Size Total Text
|
20 Ac|10 - 50 Acres |
|
Zoning Type
|
Unknown |
Rooms
| Level |
Type |
Length |
Width |
Dimensions |
|
Basement |
Other |
|
|
14'0'' x 6'6'' |
|
Basement |
Family Room |
|
|
14'0'' x 17'0'' |
|
Basement |
Storage |
|
|
13'0'' x 8'7'' |
|
Basement |
Bedroom |
|
|
13'0'' x 12'6'' |
|
Basement |
Laundry Room |
|
|
7'7'' x 16'0'' |
|
Basement |
Bedroom |
|
|
13'0'' x 12'0'' |
|
Basement |
3pc Ensuite Bath |
|
|
Measurements not available |
|
Lower Level |
Laundry Room |
|
|
9'0'' x 5'0'' |
|
Lower Level |
Bedroom |
|
|
18'0'' x 12'0'' |
|
Lower Level |
Hobby Room |
|
|
7'7'' x 7'6'' |
|
Lower Level |
Kitchen |
|
|
11'0'' x 12'0'' |
|
Lower Level |
Living Room |
|
|
28'2'' x 16'9'' |
|
Main Level |
Hobby Room |
|
|
10'0'' x 10'0'' |
|
Main Level |
Kitchen |
|
|
12'0'' x 11'0'' |
|
Main Level |
Living Room |
|
|
21'0'' x 12'7'' |
|
Main Level |
Dining Room |
|
|
13'0'' x 13'0'' |
|
Main Level |
Primary Bedroom |
|
|
12'0'' x 26'0'' |
|
Main Level |
3pc Ensuite Bath |
|
|
Measurements not available |
|
Main Level |
4pc Ensuite Bath |
|
|
Measurements not available |
|
Main Level |
2pc Bathroom |
|
|
Measurements not available |
https://www.realtor.ca/real-estate/28189921/2755-silver-birch-lane-kamloops-pritchard

