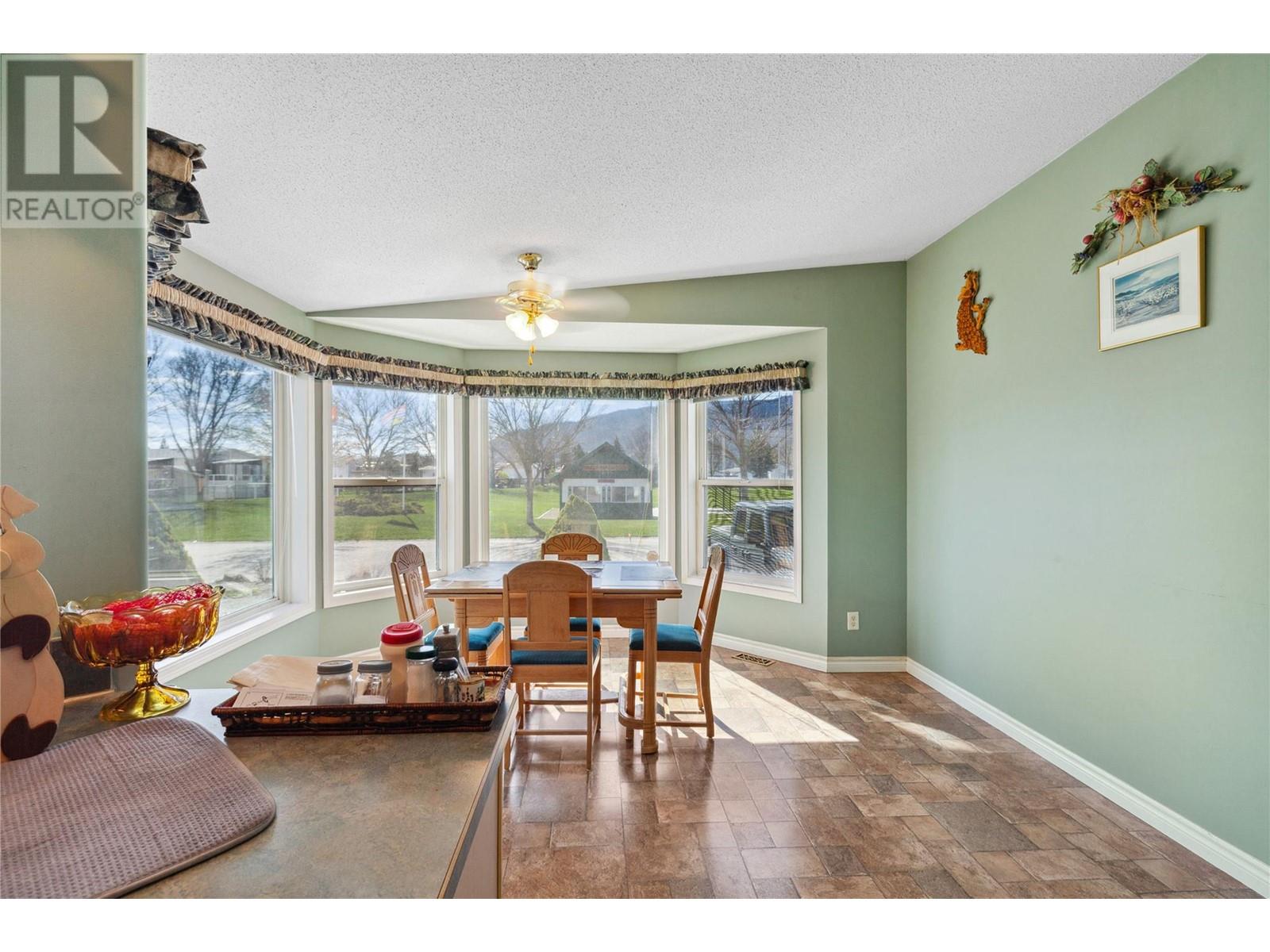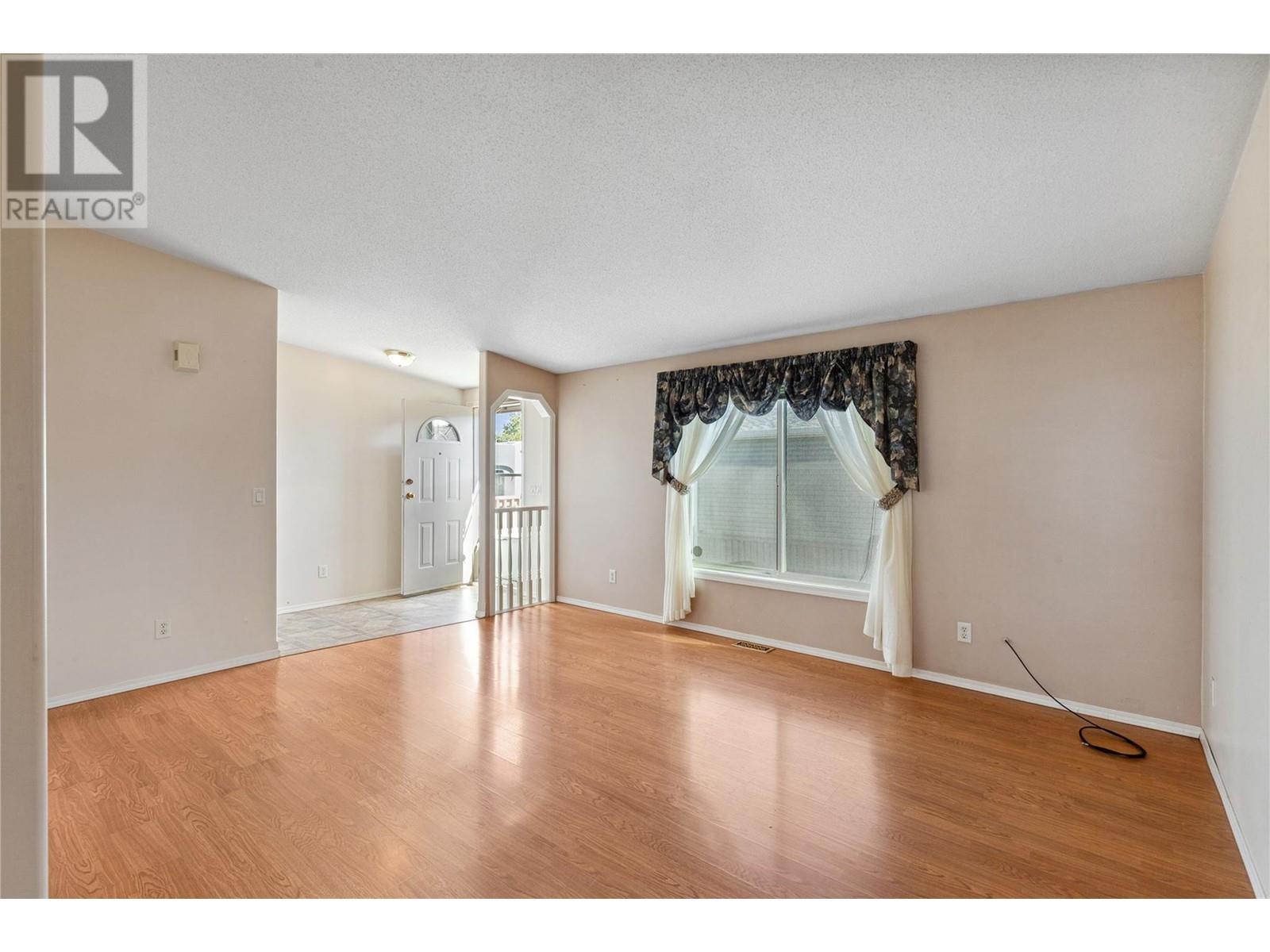9510 Highway 97n Unit# 59 Lot# 59 Vernon, British Columbia V1H 1R8
$349,900Maintenance, Pad Rental
$418 Monthly
Maintenance, Pad Rental
$418 MonthlyLawrence Heights awaits! This incredible modular community, friendly and welcoming, is perfect for seniors wanting a great place to live their retirement years! This fabulous, 3 Bedroom, 1 Den, 2 Bath home is open and spacious, and has lots of space for your hobbies and visiting family! One of the larger double-wide homes in the park, it has spacious living room, kitchen and dining room areas, as well as a large Master Bedroom with ensuite bathe and his/her closets! Nice low-maintenance laminate flooring and lino floors is easy to clean & mantain, leaving you more time to spend at the park-site and social centre right across from the unit! The yard is incredible and has parking for 2 vehicles out front, low-maintenance yard with wild roses, RV Parking, nice fenced back yard and a right-of-way behind as a greenspace and back yard access. Only 15 minutes to Wal-Mart and shopping, and minutes from Okanagan Lake! Low Pad rental of only $418 per month too! Your home-sweet-home awaits... book your private showing today! (id:60329)
Property Details
| MLS® Number | 10343611 |
| Property Type | Recreational |
| Neigbourhood | Swan Lake West |
| Community Features | Seniors Oriented |
| Parking Space Total | 4 |
Building
| Bathroom Total | 2 |
| Bedrooms Total | 2 |
| Appliances | Refrigerator, Dryer, Range - Electric, Washer |
| Constructed Date | 2004 |
| Cooling Type | Central Air Conditioning |
| Exterior Finish | Vinyl Siding |
| Flooring Type | Laminate, Mixed Flooring |
| Foundation Type | None |
| Heating Type | Forced Air, See Remarks |
| Roof Material | Asphalt Shingle |
| Roof Style | Unknown |
| Stories Total | 1 |
| Size Interior | 1,538 Ft2 |
| Type | Manufactured Home |
| Utility Water | Community Water User's Utility, Well |
Land
| Acreage | No |
| Sewer | Septic Tank |
| Size Total Text | Under 1 Acre |
| Zoning Type | Unknown |
Rooms
| Level | Type | Length | Width | Dimensions |
|---|---|---|---|---|
| Main Level | 4pc Bathroom | 4'9'' x 9'3'' | ||
| Main Level | Mud Room | 5'7'' x 9'3'' | ||
| Main Level | Bedroom | 10'10'' x 10'6'' | ||
| Main Level | Den | 9'9'' x 9'3'' | ||
| Main Level | 4pc Ensuite Bath | 5'7'' x 12'10'' | ||
| Main Level | Primary Bedroom | 11'2'' x 13'1'' | ||
| Main Level | Dining Room | 18'5'' x 9'8'' | ||
| Main Level | Living Room | 15'4'' x 16'10'' | ||
| Main Level | Kitchen | 12'8'' x 16'9'' |
https://www.realtor.ca/real-estate/28189626/9510-highway-97n-unit-59-lot-59-vernon-swan-lake-west
Contact Us
Contact us for more information

















































