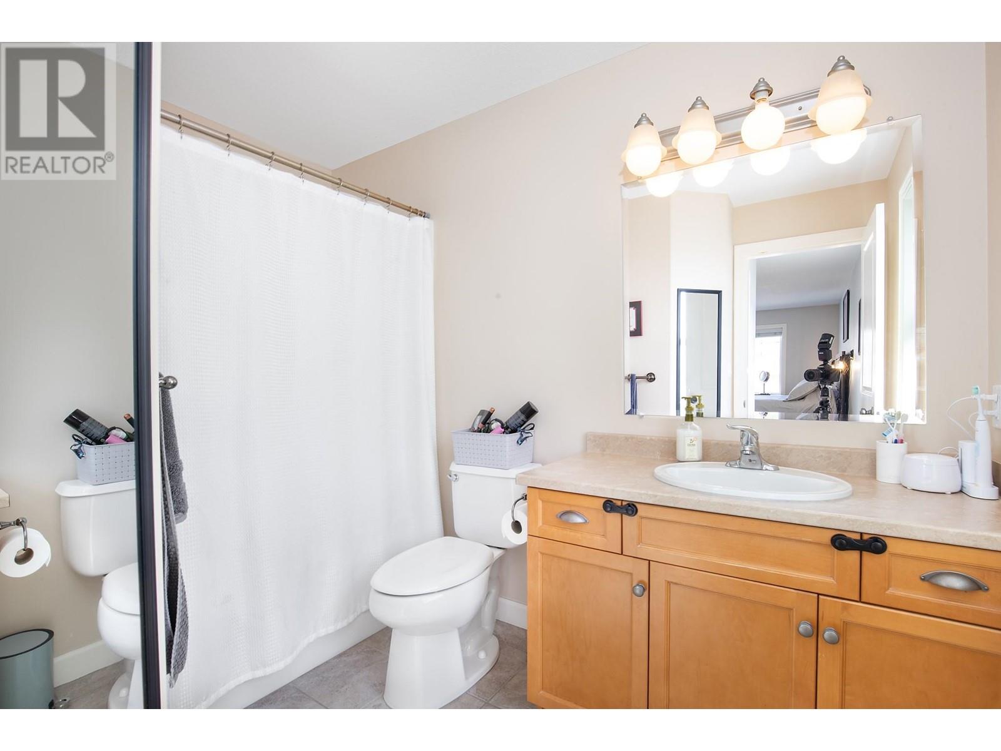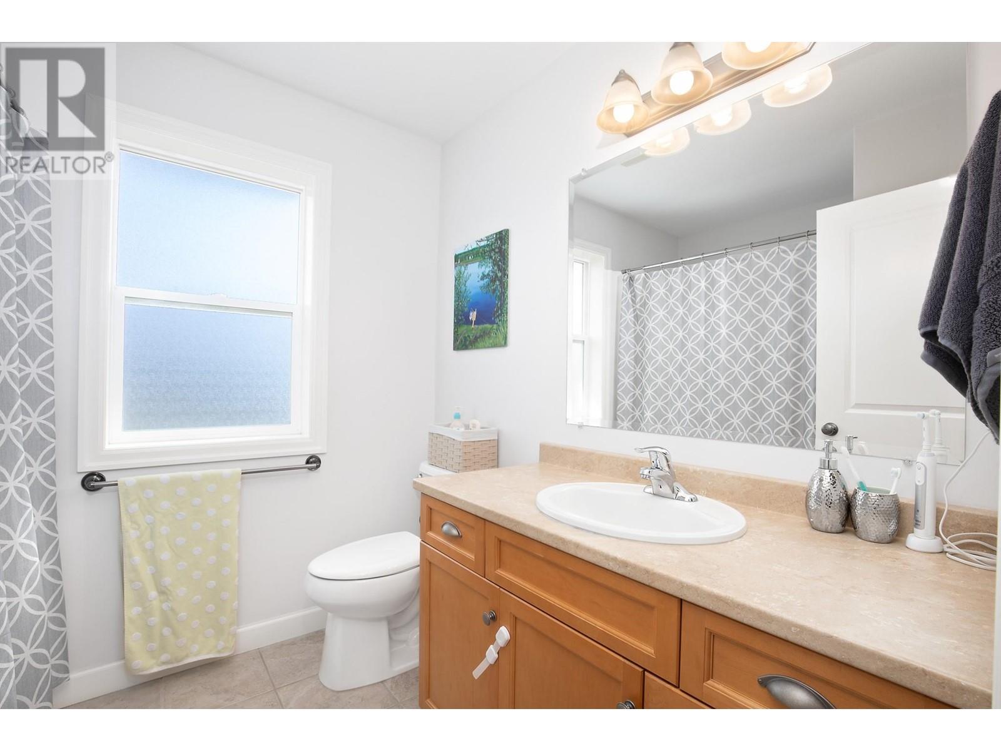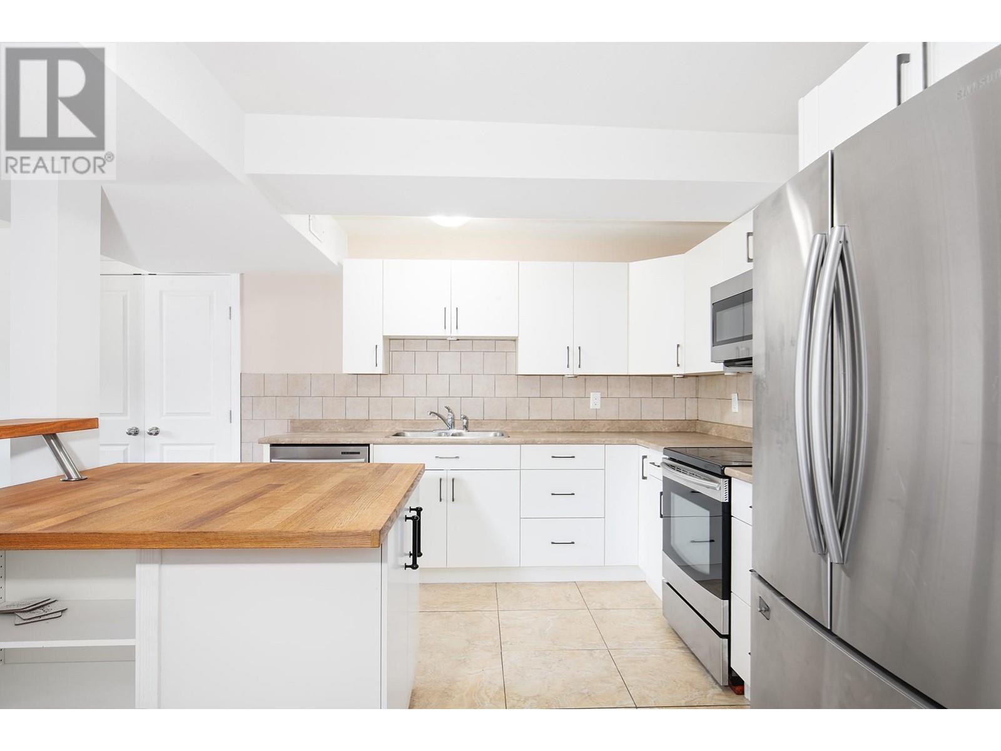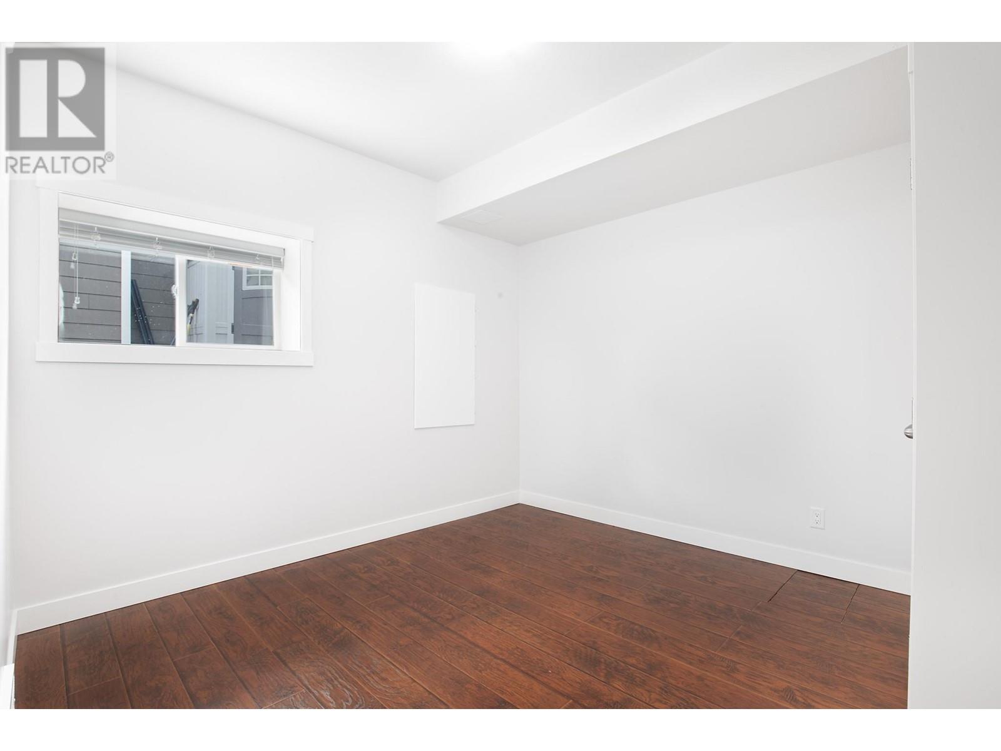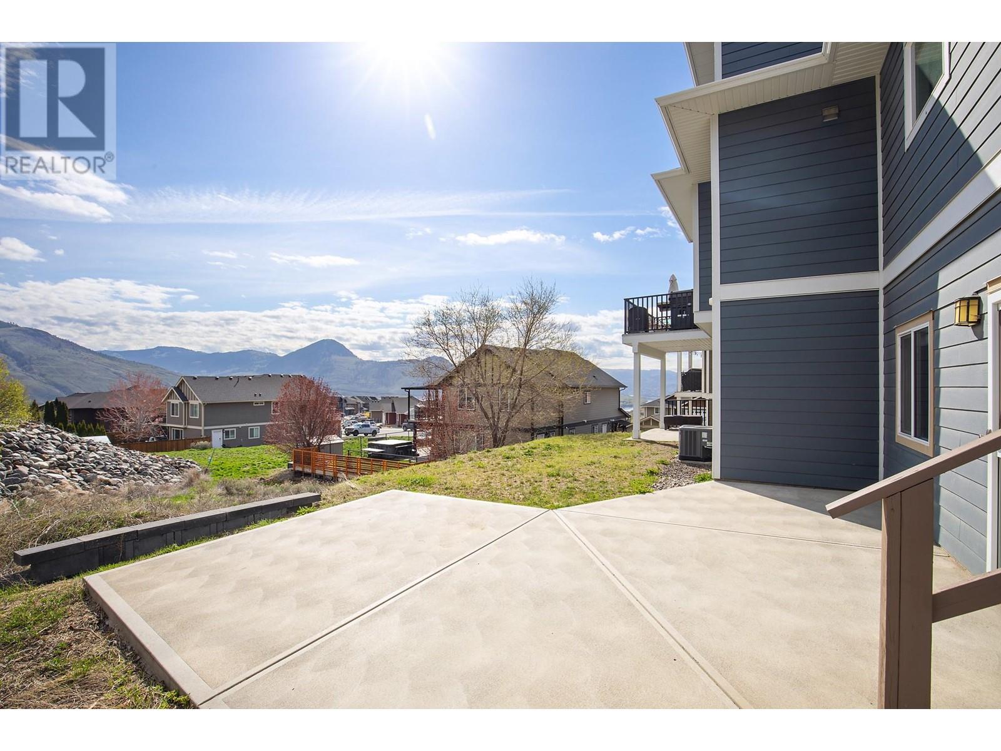2134 Saddleback Drive Kamloops, British Columbia V2B 0B9
$924,800
Welcome to this stunning two-storey home situated on a unique corner lot that backs onto protected, city-owned green space — offering both privacy and gorgeous views. This property features a fully finished non-conforming in-law suite with two bedrooms, a full bath, and its own private entrance—making it an ideal income-generating opportunity or a perfect space for extended family. Enjoy the best of outdoor living with a spacious sun deck at the back and a large covered deck at the front, perfect for soaking in mountain and river views. Inside the main level, you’ll find a bright, open-concept layout that includes a stylish kitchen with a custom island, a cozy living room with a gas fireplace, and a dining area—kept comfortable year-round with central A/C. This home offers 3 bedrooms plus a den (complete with a closet), 2.5 bathrooms including a 4-piece ensuite, and a convenient 2-piece powder room on the main floor. The double garage, additional parking, and abundant storage add to the practicality of the space. Downstairs, the suite includes two additional bed rooms, a bathroom, laundry, a massive family room, and a beautifully designed open kitchen and dining area with brand-new appliances and a custom island. The beautifully landscaped backyard features a large concrete patio—perfect for dining or lounging while enjoying breathtaking views. (id:60329)
Open House
This property has open houses!
1:00 pm
Ends at:3:00 pm
Mike Basran in attendance. 250-319-6299.
Property Details
| MLS® Number | 10342539 |
| Property Type | Single Family |
| Neigbourhood | Batchelor Heights |
| Parking Space Total | 2 |
Building
| Bathroom Total | 4 |
| Bedrooms Total | 6 |
| Basement Type | Full |
| Constructed Date | 2010 |
| Construction Style Attachment | Detached |
| Cooling Type | Central Air Conditioning |
| Exterior Finish | Other |
| Half Bath Total | 1 |
| Heating Type | Forced Air |
| Stories Total | 2 |
| Size Interior | 2,884 Ft2 |
| Type | House |
| Utility Water | Municipal Water |
Parking
| Attached Garage | 2 |
Land
| Acreage | No |
| Sewer | Municipal Sewage System |
| Size Irregular | 0.12 |
| Size Total | 0.12 Ac|under 1 Acre |
| Size Total Text | 0.12 Ac|under 1 Acre |
| Zoning Type | Residential |
Rooms
| Level | Type | Length | Width | Dimensions |
|---|---|---|---|---|
| Second Level | Bedroom | 10' x 9' | ||
| Second Level | 4pc Ensuite Bath | Measurements not available | ||
| Second Level | 2pc Bathroom | Measurements not available | ||
| Basement | Bedroom | 10' x 9' | ||
| Basement | Bedroom | 10' x 9' | ||
| Basement | Office | 9' x 14' | ||
| Basement | Bedroom | 11' x 11' | ||
| Basement | Living Room | 22' x 11' | ||
| Basement | Dining Room | 10' x 11' | ||
| Basement | Kitchen | 10' x 16' | ||
| Basement | 4pc Bathroom | Measurements not available | ||
| Main Level | Bedroom | 10' x 11' | ||
| Main Level | Living Room | 11' x 18' | ||
| Main Level | Dining Room | 7' x 12' | ||
| Main Level | Kitchen | 12' x 15' | ||
| Main Level | Den | 11' x 11' | ||
| Main Level | Primary Bedroom | 11' x 11' | ||
| Main Level | 4pc Bathroom | Measurements not available |
https://www.realtor.ca/real-estate/28188575/2134-saddleback-drive-kamloops-batchelor-heights
Contact Us
Contact us for more information


















