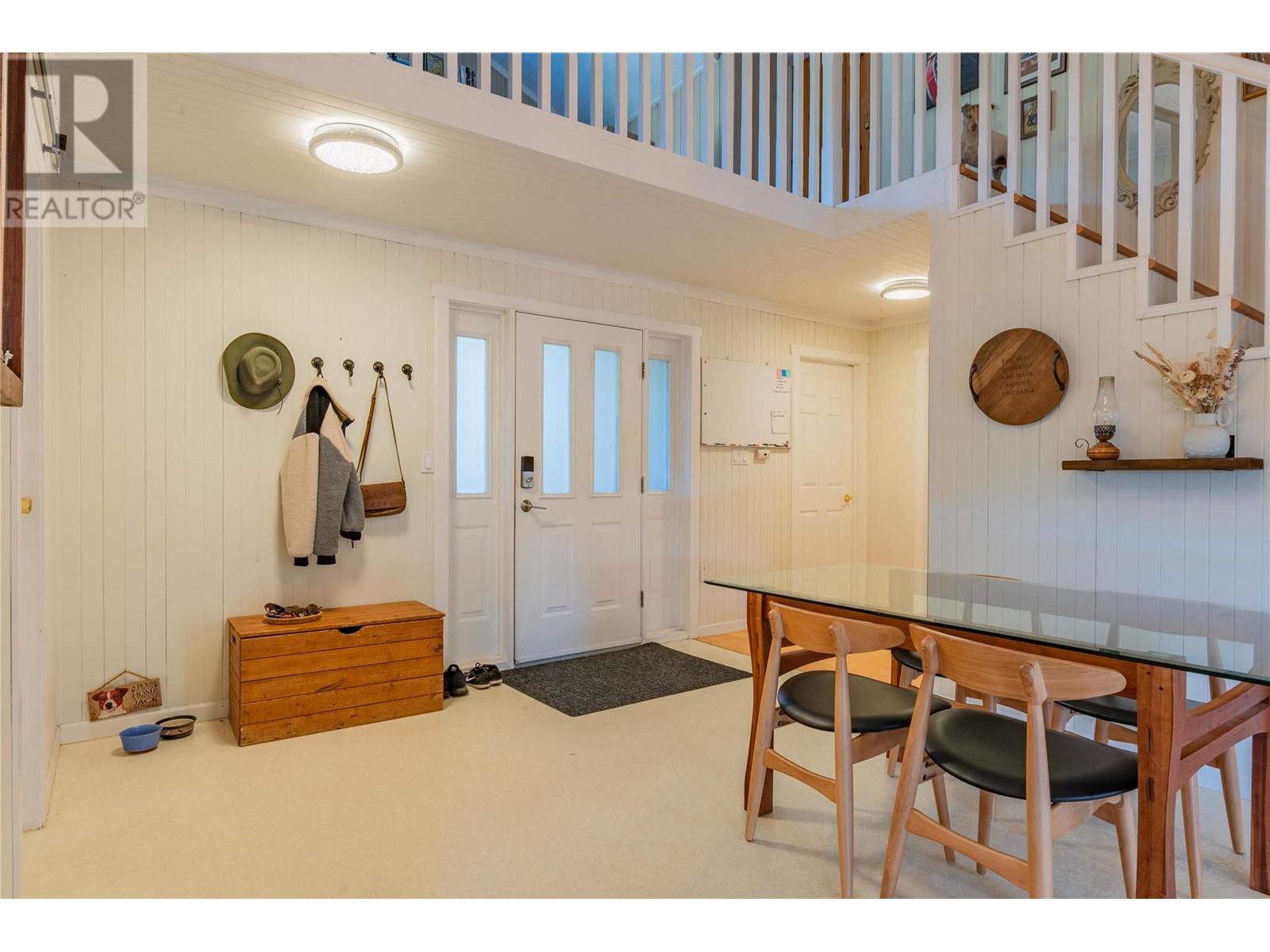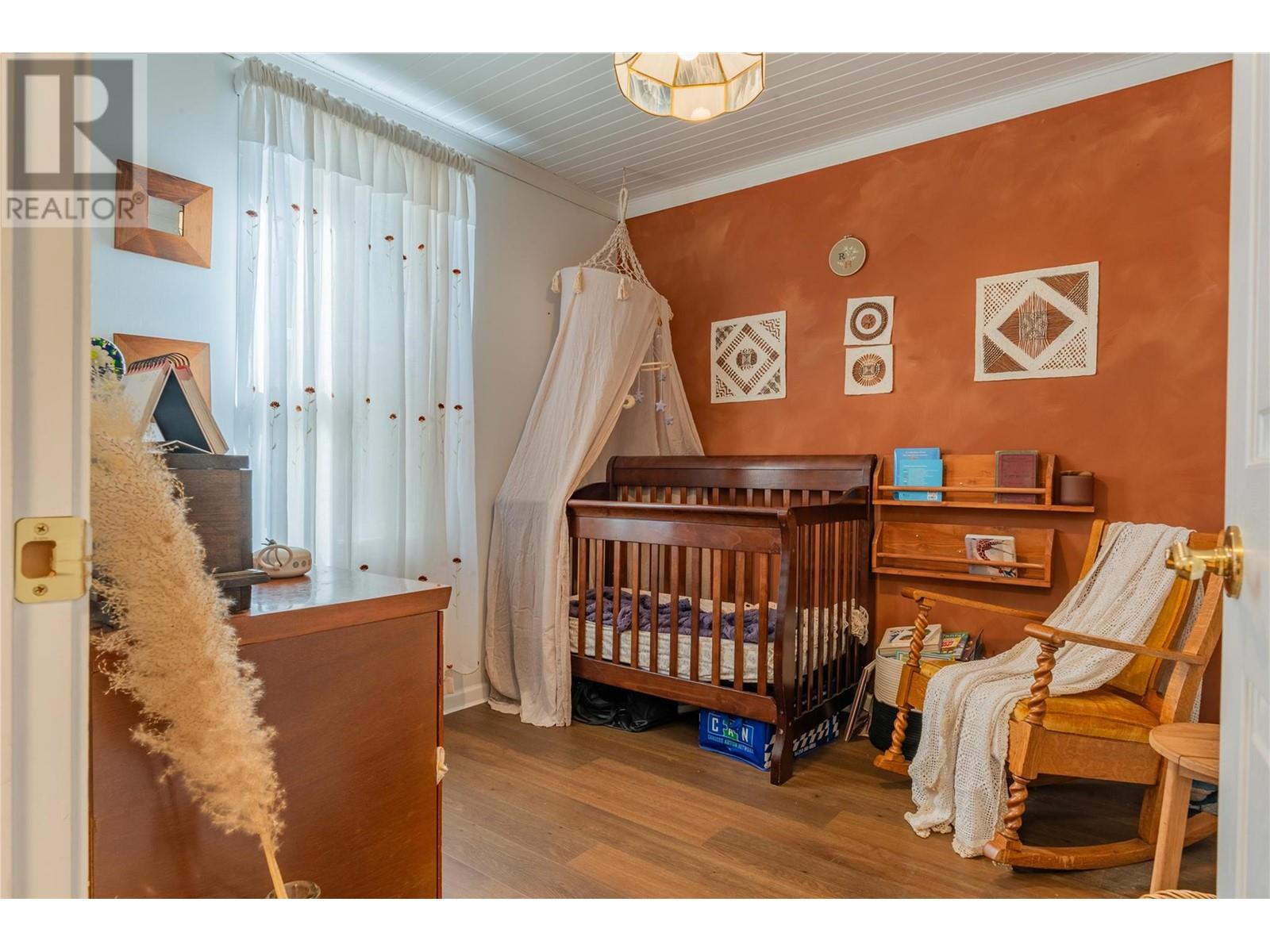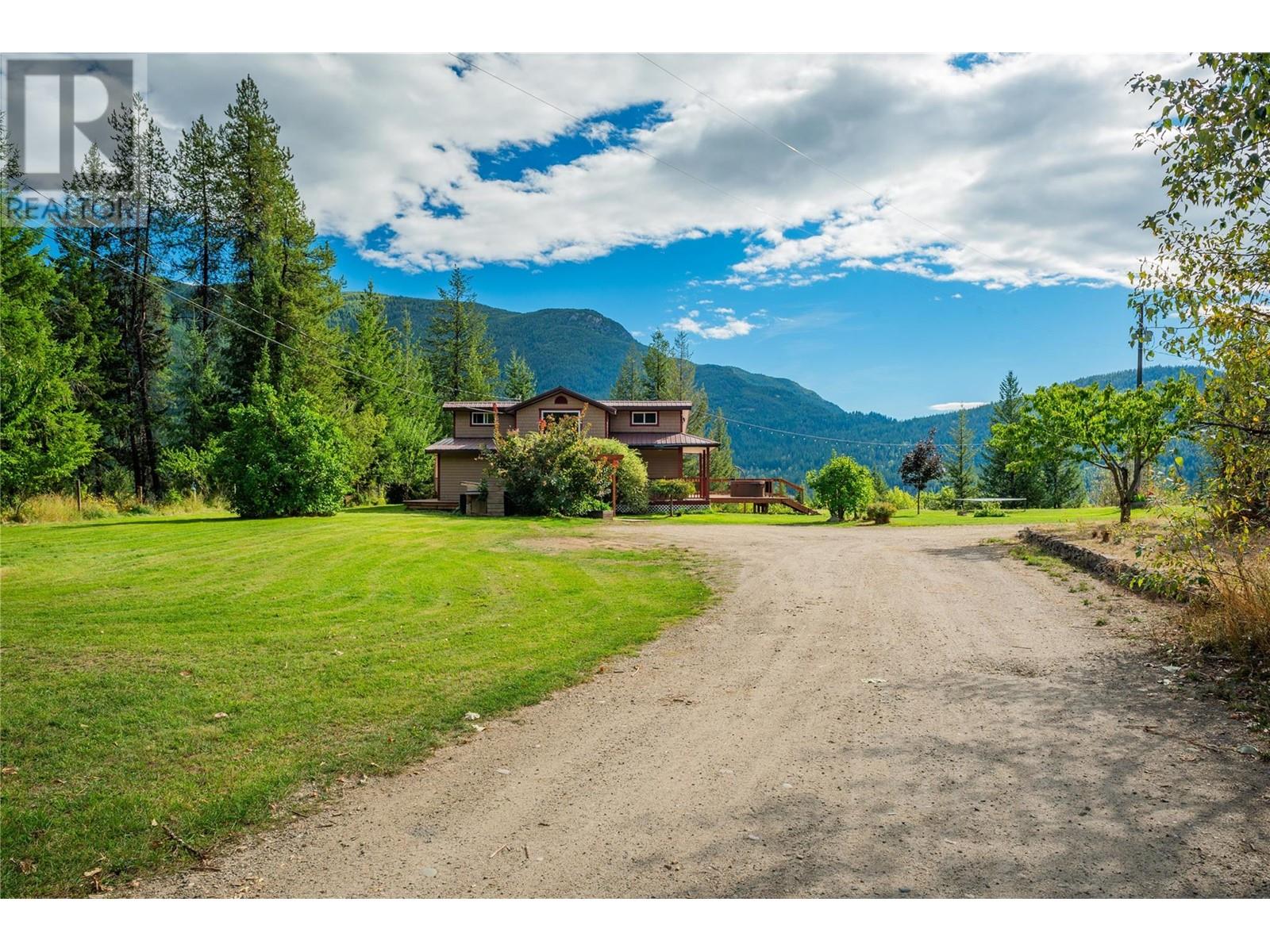3 Bedroom
2 Bathroom
2,706 ft2
Other, Ranch
Fireplace
Wall Unit
Baseboard Heaters, Heat Pump, Stove
Acreage
$999,000
Don’t scroll past this breathtaking 15.4-acre show stopper! Multi-home sunny property in the open Pass Creek Valley, just 15 mins from Castlegar. This rare property offers it’s own dirt bike track, stunning views, excellent sun exposure, income potential and privacy. Bring the horses, quads, bikes and kids, this property will fit it all. The main farmhouse style home is bright and spacious, offering 3 bedrooms, 2 bathrooms, a cozy wood stove and a brand-new mini-split system for efficient heating and cooling. Step out onto the expansive new deck and enjoy the panoramic views and sunsets. A second, fully renovated 850 sq ft home provides additional value with 2 bedrooms, 1 bathroom. Use this for guests, family, or as a rental. Note, this sq ft is included as ""Lower"" in the total. Additional amenities include a workshop with power, home gym, and several outbuildings for all the toys. With the perfect mix of open flat and treed areas, this property needs to be viewed to be appreciated. Book your viewing today! (id:60329)
Property Details
|
MLS® Number
|
10343997 |
|
Property Type
|
Single Family |
|
Neigbourhood
|
Pass Creek Valley |
|
Parking Space Total
|
15 |
|
View Type
|
Mountain View, Valley View, View (panoramic) |
Building
|
Bathroom Total
|
2 |
|
Bedrooms Total
|
3 |
|
Architectural Style
|
Other, Ranch |
|
Constructed Date
|
1994 |
|
Construction Style Attachment
|
Detached |
|
Cooling Type
|
Wall Unit |
|
Exterior Finish
|
Wood |
|
Fireplace Fuel
|
Wood |
|
Fireplace Present
|
Yes |
|
Fireplace Type
|
Conventional |
|
Flooring Type
|
Mixed Flooring |
|
Heating Fuel
|
Wood |
|
Heating Type
|
Baseboard Heaters, Heat Pump, Stove |
|
Roof Material
|
Asphalt Shingle,metal |
|
Roof Style
|
Unknown,unknown |
|
Stories Total
|
2 |
|
Size Interior
|
2,706 Ft2 |
|
Type
|
House |
|
Utility Water
|
Well |
Land
|
Acreage
|
Yes |
|
Sewer
|
Septic Tank |
|
Size Irregular
|
15.4 |
|
Size Total
|
15.4 Ac|10 - 50 Acres |
|
Size Total Text
|
15.4 Ac|10 - 50 Acres |
|
Zoning Type
|
Residential |
Rooms
| Level |
Type |
Length |
Width |
Dimensions |
|
Second Level |
Den |
|
|
14'0'' x 9'7'' |
|
Second Level |
Loft |
|
|
15'6'' x 8'9'' |
|
Main Level |
4pc Ensuite Bath |
|
|
Measurements not available |
|
Main Level |
4pc Bathroom |
|
|
Measurements not available |
|
Main Level |
Laundry Room |
|
|
5'10'' x 5'4'' |
|
Main Level |
Bedroom |
|
|
9'8'' x 9'7'' |
|
Main Level |
Bedroom |
|
|
9'9'' x 3'0'' |
|
Main Level |
Primary Bedroom |
|
|
13'7'' x 11'9'' |
|
Main Level |
Living Room |
|
|
20'0'' x 15'5'' |
|
Main Level |
Pantry |
|
|
6'2'' x 4'7'' |
|
Main Level |
Kitchen |
|
|
23'3'' x 15'8'' |
https://www.realtor.ca/real-estate/28188419/2396-nault-road-castlegar-pass-creek-valley























































