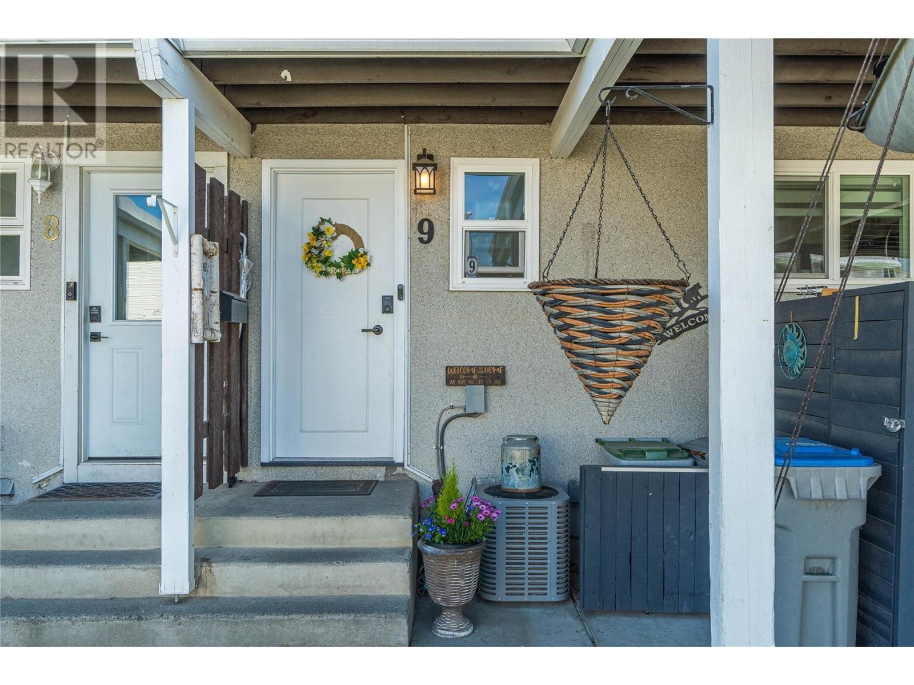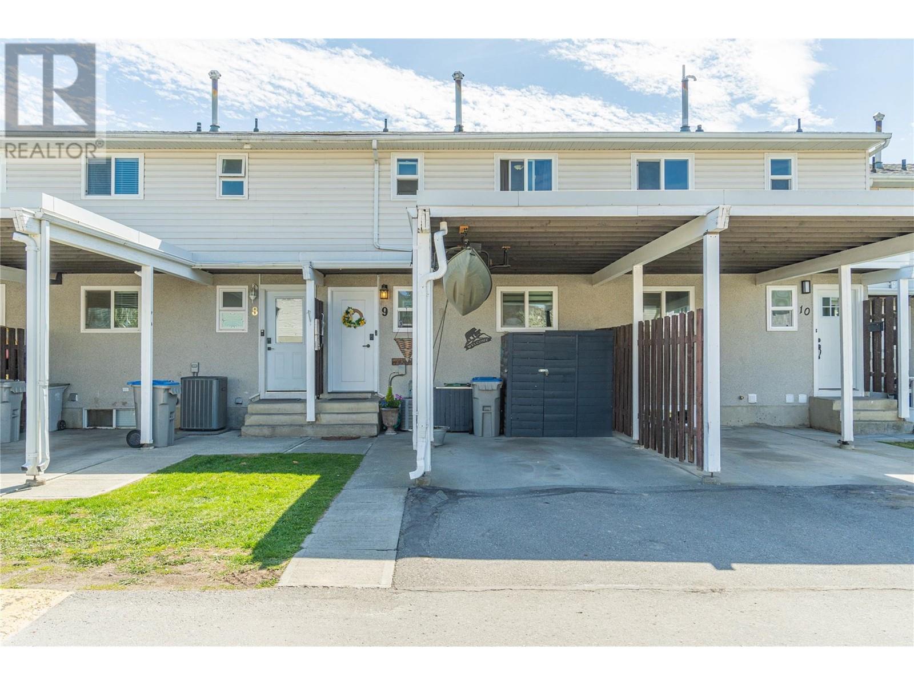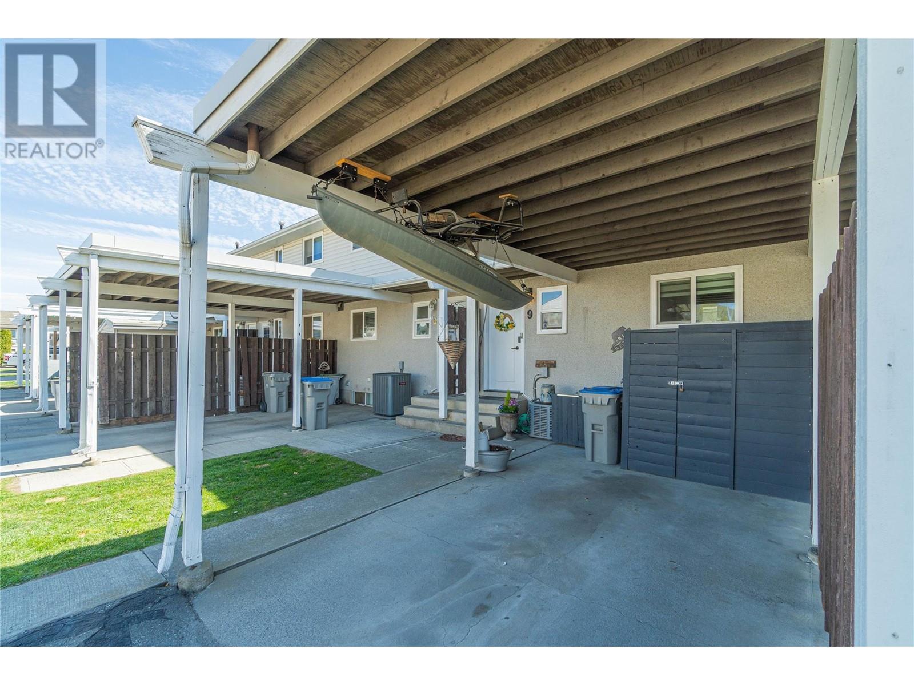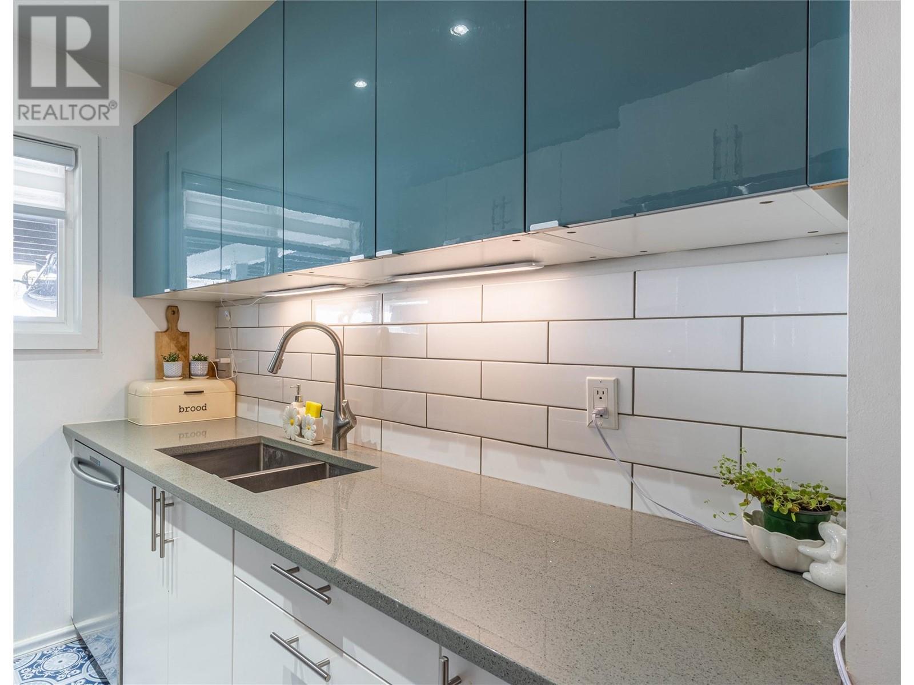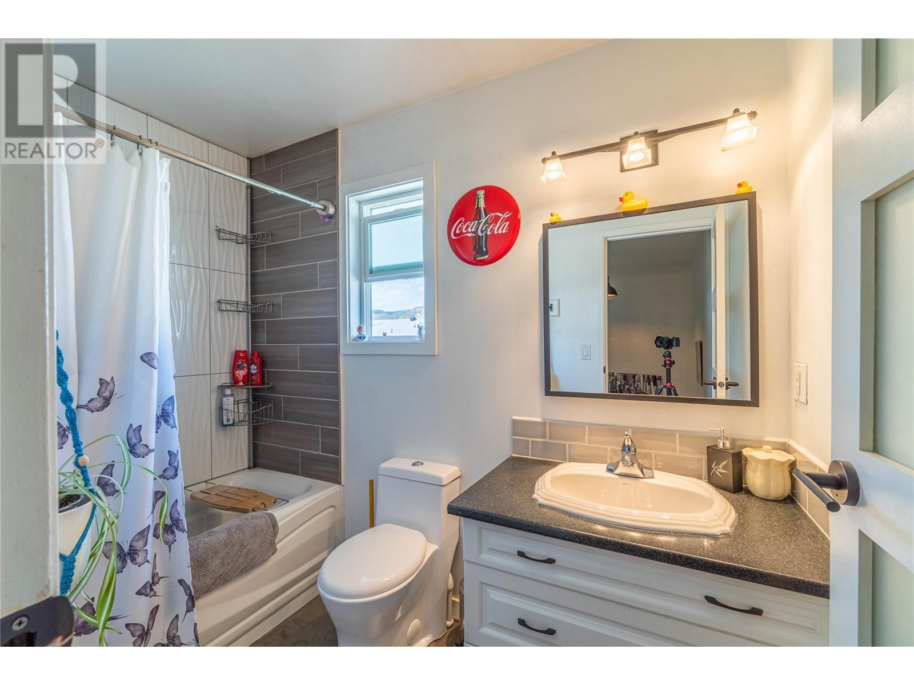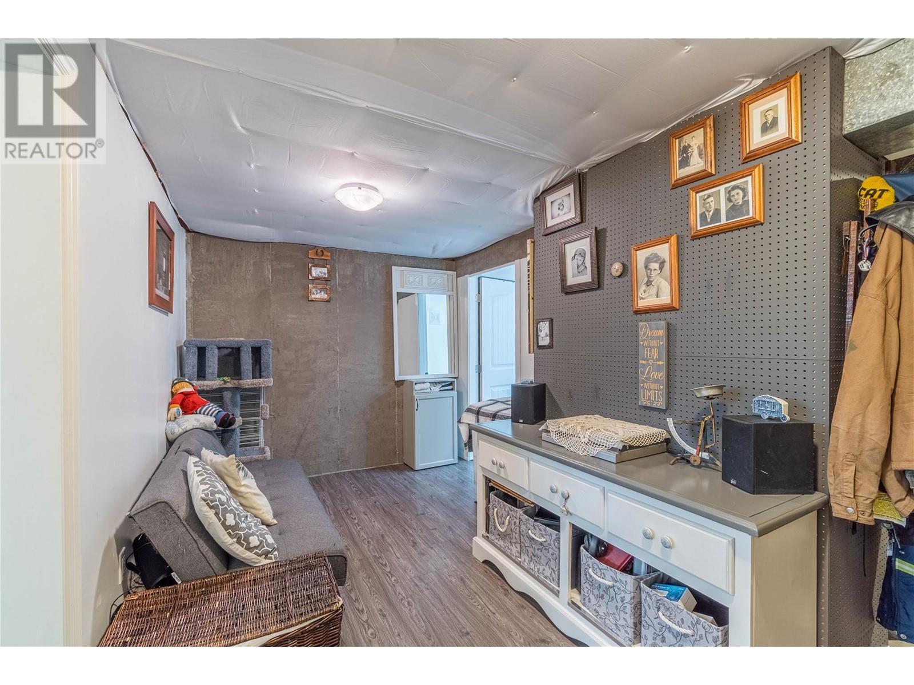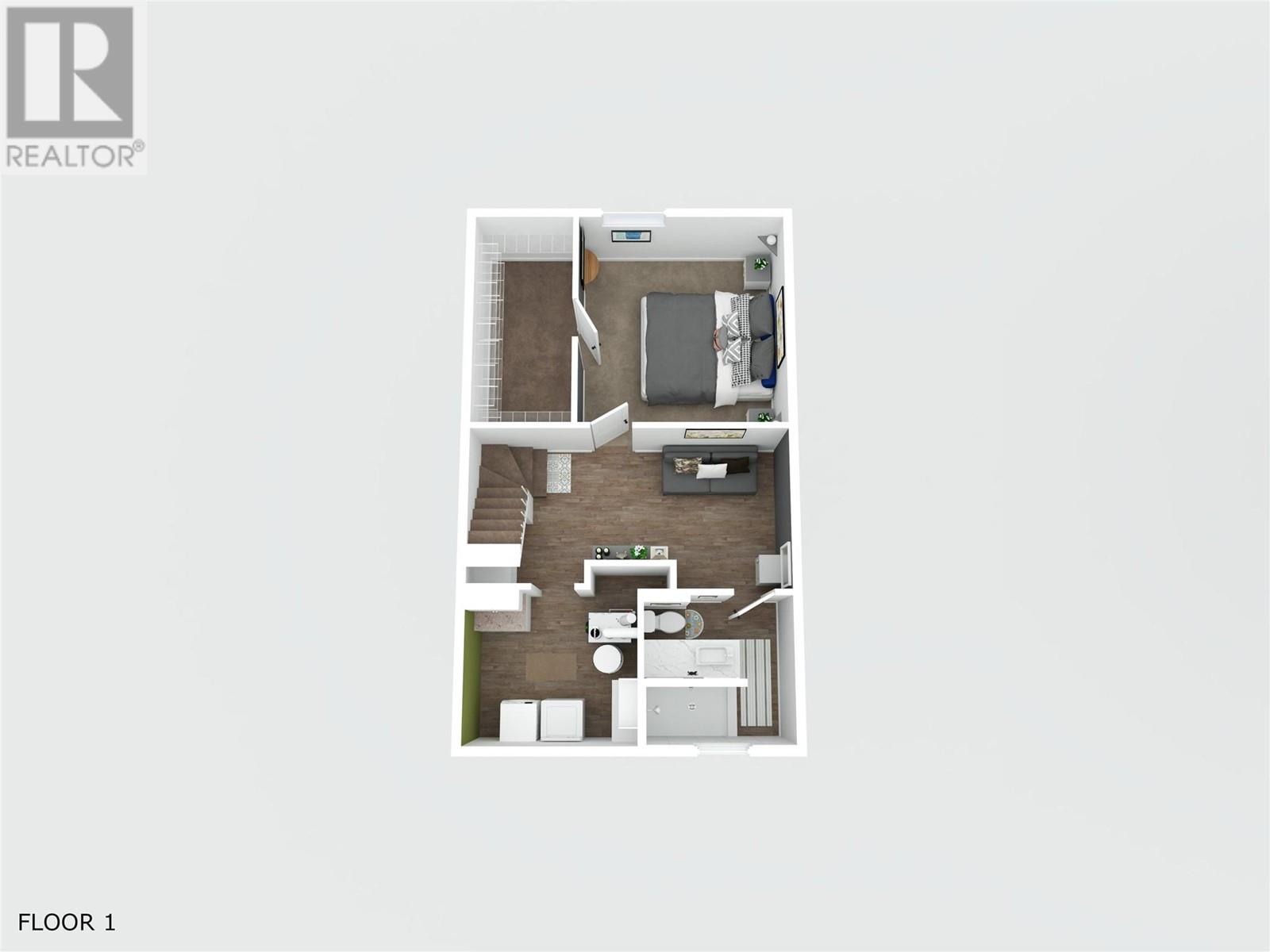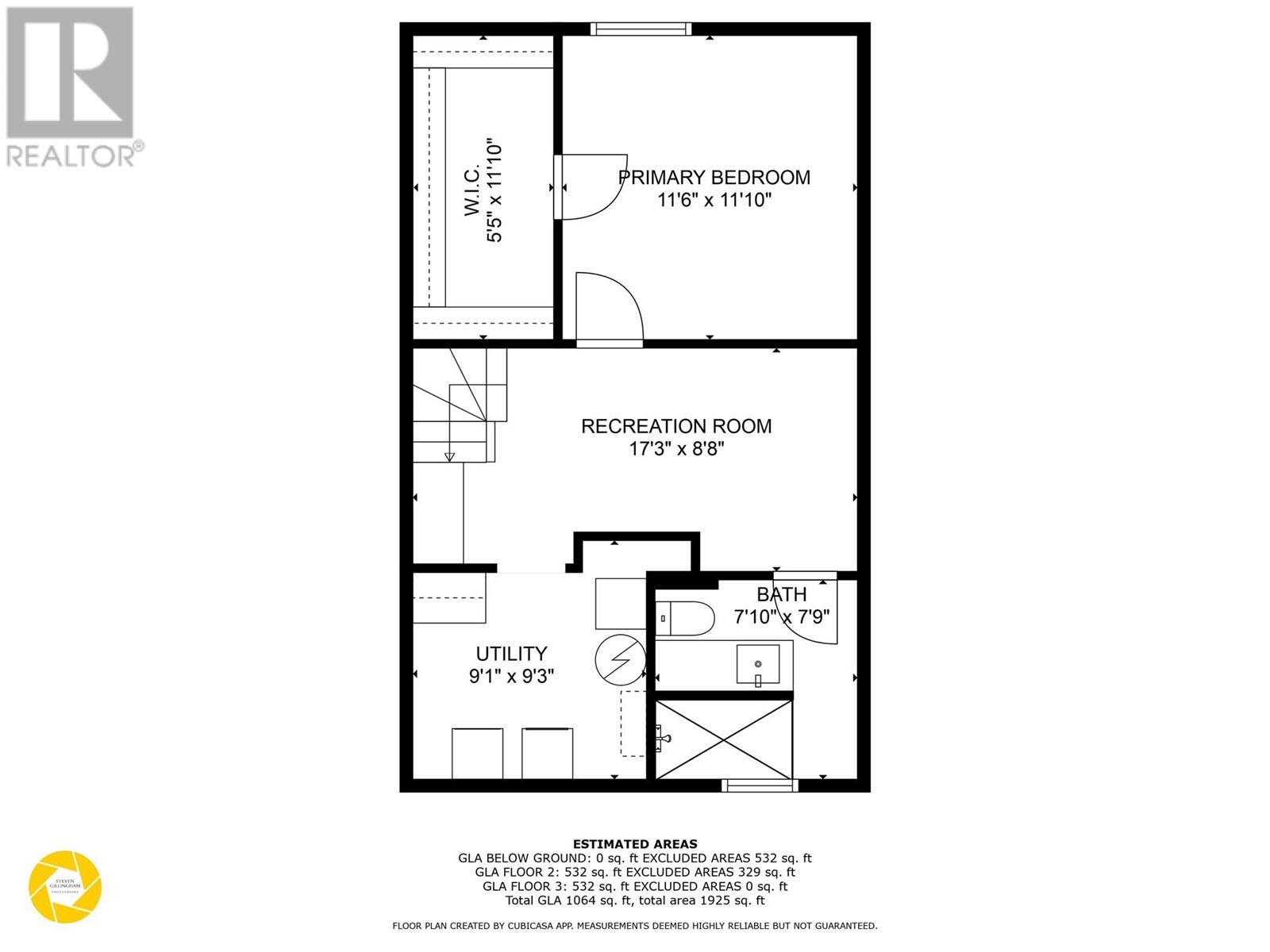800 Southill Street Unit# 9 Kamloops, British Columbia V2B 5L8
$469,900Maintenance,
$291.03 Monthly
Maintenance,
$291.03 MonthlyTastefully updated townhouse in Southill Gardens. On the main floor you'll find a spacious living room, dining room, 2 piece bathroom, and a completely renovated kitchen with quartz counters, soft close cabinets and stainless steel appliances. Soak up the sun in your fully fenced south facing backyard off the living room. Upstairs you'll find the master and 2 other bedrooms (one currently being used as a walk in closet) along with a lovely 4 piece bathroom. The basement offers a 4th bedroom with walk in closet, rec room, laundry room and a completely renovated 3 piece bathroom. Updates include kitchen, bathrooms, flooring, light fixtures, windows, furnace, a/c, pergola and shed. Close to the Kamloops Golf and Country Club, schools, shopping and transportation. Strata fee $291.03. Pets allowed with restrictions, rentals allowed with restrictions. This unit is priced to sell and won't last long. Contact listing agent for more info (id:60329)
Property Details
| MLS® Number | 10344180 |
| Property Type | Single Family |
| Neigbourhood | Brocklehurst |
| Community Name | SOUTHILL GARDENS |
| Amenities Near By | Golf Nearby, Airport, Recreation, Shopping |
| Features | Level Lot |
Building
| Bathroom Total | 3 |
| Bedrooms Total | 4 |
| Appliances | Range, Refrigerator, Dishwasher, Washer & Dryer |
| Architectural Style | Split Level Entry |
| Basement Type | Full |
| Constructed Date | 1973 |
| Construction Style Attachment | Attached |
| Construction Style Split Level | Other |
| Cooling Type | Central Air Conditioning |
| Exterior Finish | Stucco |
| Flooring Type | Carpeted, Ceramic Tile, Laminate |
| Half Bath Total | 1 |
| Heating Type | Forced Air, See Remarks |
| Roof Material | Asphalt Shingle |
| Roof Style | Unknown |
| Stories Total | 3 |
| Size Interior | 1,620 Ft2 |
| Type | Row / Townhouse |
| Utility Water | Municipal Water |
Parking
| See Remarks |
Land
| Acreage | No |
| Fence Type | Fence |
| Land Amenities | Golf Nearby, Airport, Recreation, Shopping |
| Landscape Features | Landscaped, Level |
| Sewer | Municipal Sewage System |
| Size Total Text | Under 1 Acre |
| Zoning Type | Unknown |
Rooms
| Level | Type | Length | Width | Dimensions |
|---|---|---|---|---|
| Second Level | Bedroom | 11'0'' x 18'0'' | ||
| Second Level | Primary Bedroom | 15'0'' x 8'0'' | ||
| Second Level | Bedroom | 9'0'' x 13'0'' | ||
| Second Level | 4pc Bathroom | Measurements not available | ||
| Basement | Recreation Room | 14'9'' x 8'7'' | ||
| Basement | Laundry Room | 7'4'' x 9'5'' | ||
| Basement | Bedroom | 11'3'' x 11'3'' | ||
| Basement | 3pc Bathroom | Measurements not available | ||
| Main Level | Foyer | 3'6'' x 8'0'' | ||
| Main Level | Living Room | 12'0'' x 17'3'' | ||
| Main Level | Dining Room | 11'8'' x 8'5'' | ||
| Main Level | Kitchen | 7'11'' x 7'10'' | ||
| Main Level | 2pc Bathroom | Measurements not available |
https://www.realtor.ca/real-estate/28184393/800-southill-street-unit-9-kamloops-brocklehurst
Contact Us
Contact us for more information
