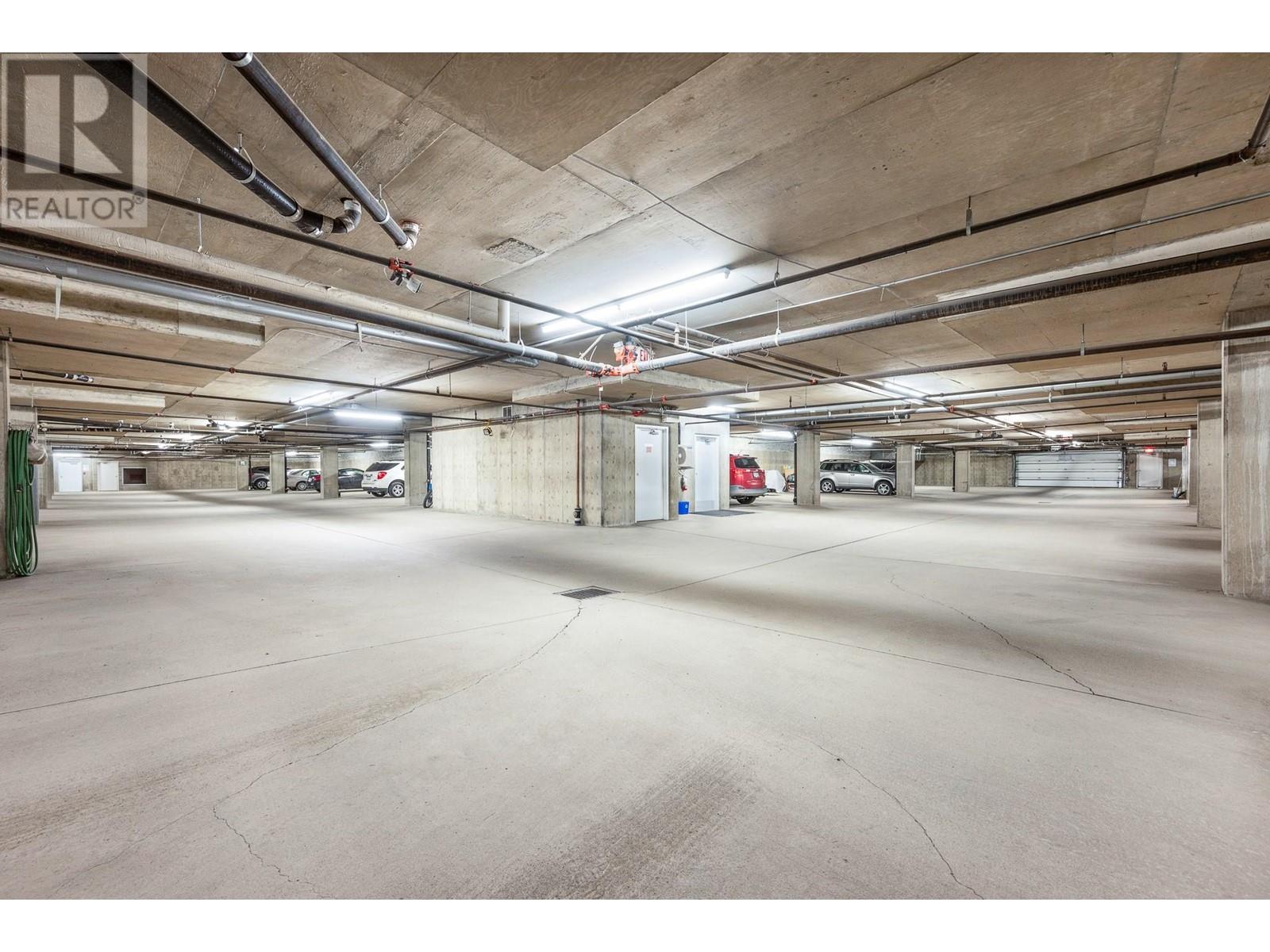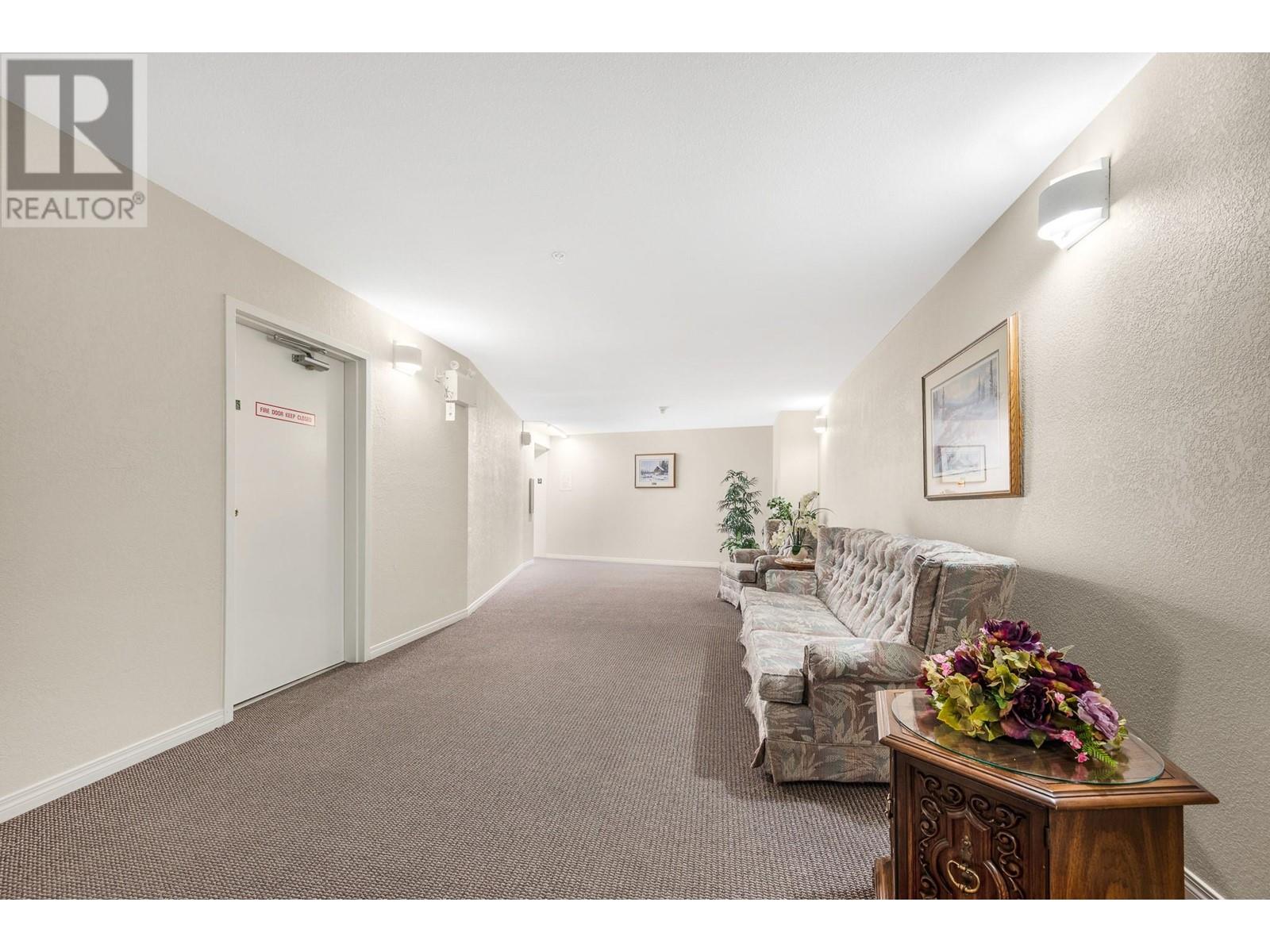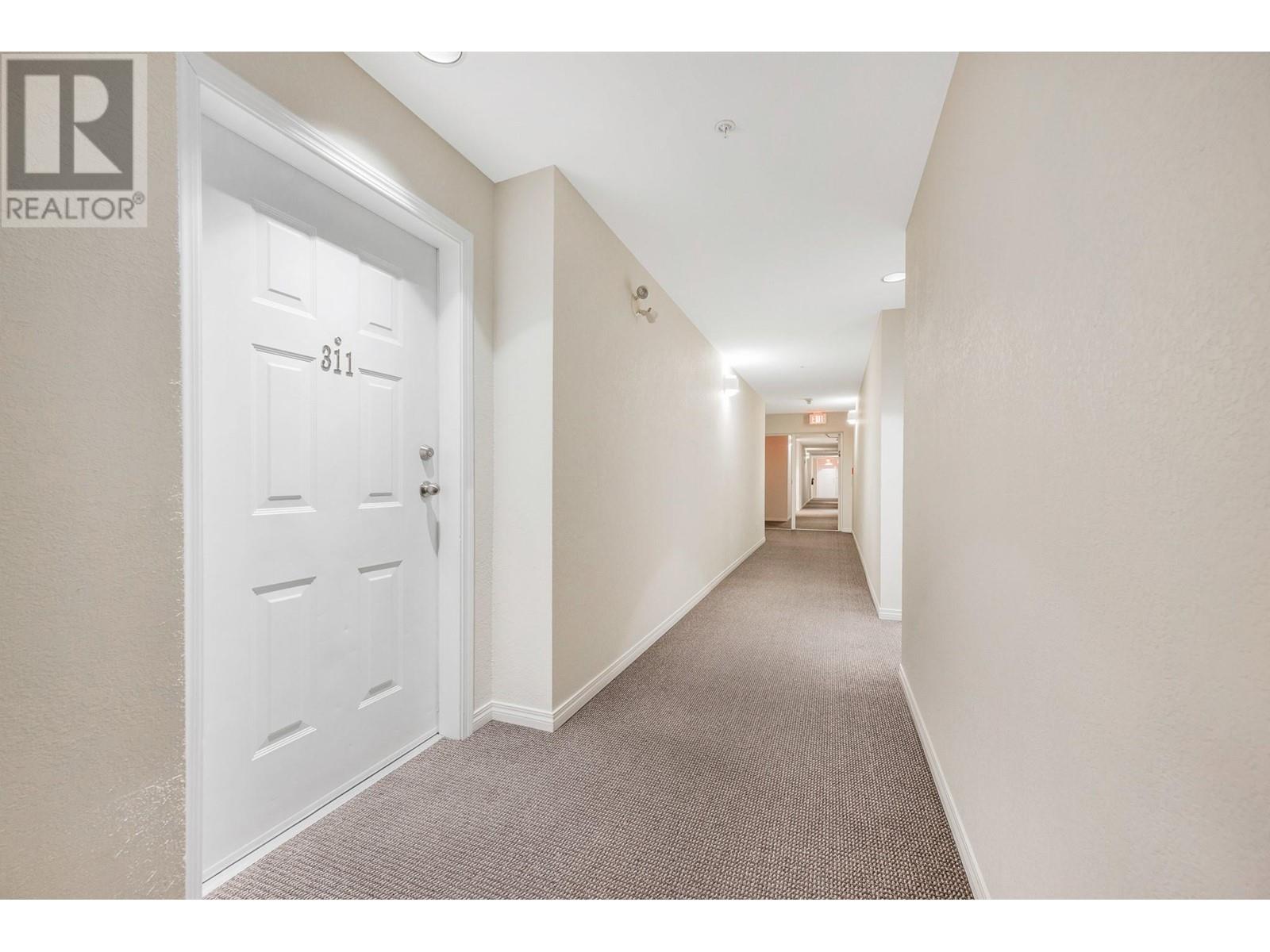3806 35 Avenue Unit# 311 Vernon, British Columbia V1T 9N6
$399,900Maintenance,
$454.16 Monthly
Maintenance,
$454.16 MonthlySpacious and stylish 2 bed, 2 bath third-floor unit in Turtle Mountain Estates! Fully updated in 2020, this move-in ready home features new vinyl plank flooring, fresh paint, refinished kitchen cabinets with, gleaming stainless steel appliances. The new gas fireplace adds warmth and charm to the cozy living area, while the upgraded mini split heat pump system, ensures efficient heating and cooling year-round. The generous primary suite offers walk-through closets and a convenient 4-piece ensuite. The second bedroom is perfect for a home office or den—and still has space for guests with a fold-out bed. Beat the heat on the cooler side of the building, while relaxing on the covered deck, with peaceful hillside views of the sunflowers blooming and the deer grazing. Take advantage of the security of your own under ground parking space and secure storage area. Enjoy the best of Vernon living with groceries, coffee shops, transit, and downtown just a short stroll away. (id:60329)
Property Details
| MLS® Number | 10341787 |
| Property Type | Single Family |
| Neigbourhood | Alexis Park |
| Community Name | Turtle Mountain Estates |
| Community Features | Pet Restrictions |
| Parking Space Total | 1 |
| Storage Type | Storage, Locker |
| View Type | Mountain View |
Building
| Bathroom Total | 2 |
| Bedrooms Total | 2 |
| Appliances | Refrigerator, Dishwasher, Range - Electric, Washer & Dryer |
| Architectural Style | Other |
| Constructed Date | 1995 |
| Cooling Type | Heat Pump |
| Fireplace Fuel | Gas |
| Fireplace Present | Yes |
| Fireplace Type | Unknown |
| Flooring Type | Vinyl |
| Heating Type | Baseboard Heaters |
| Stories Total | 1 |
| Size Interior | 1,136 Ft2 |
| Type | Apartment |
| Utility Water | Municipal Water |
Parking
| Heated Garage | |
| Underground | 1 |
Land
| Acreage | No |
| Sewer | Municipal Sewage System |
| Size Total Text | Under 1 Acre |
| Zoning Type | Multi-family |
Rooms
| Level | Type | Length | Width | Dimensions |
|---|---|---|---|---|
| Main Level | 3pc Bathroom | 5'11'' x 8'9'' | ||
| Main Level | 4pc Ensuite Bath | 5'1'' x 9'4'' | ||
| Main Level | Laundry Room | 7' x 7'9'' | ||
| Main Level | Bedroom | 10'7'' x 15'3'' | ||
| Main Level | Primary Bedroom | 10'10'' x 17'10'' | ||
| Main Level | Kitchen | 8'5'' x 10'6'' | ||
| Main Level | Dining Room | 9'9'' x 15'1'' | ||
| Main Level | Living Room | 12'9'' x 18'8'' |
https://www.realtor.ca/real-estate/28184465/3806-35-avenue-unit-311-vernon-alexis-park
Contact Us
Contact us for more information







































