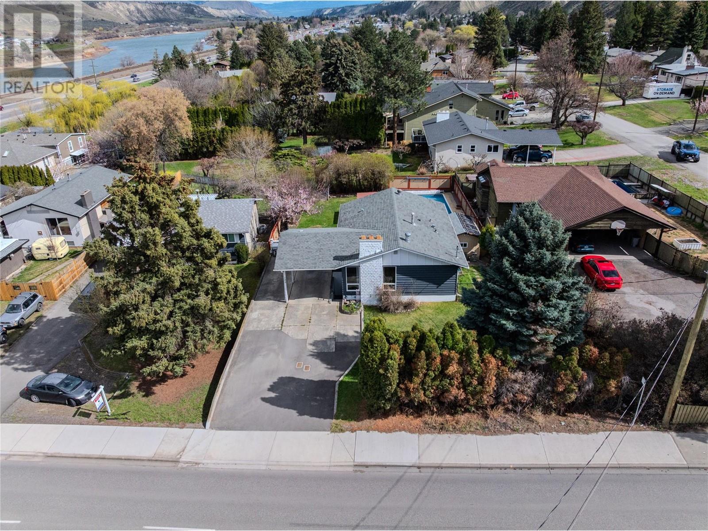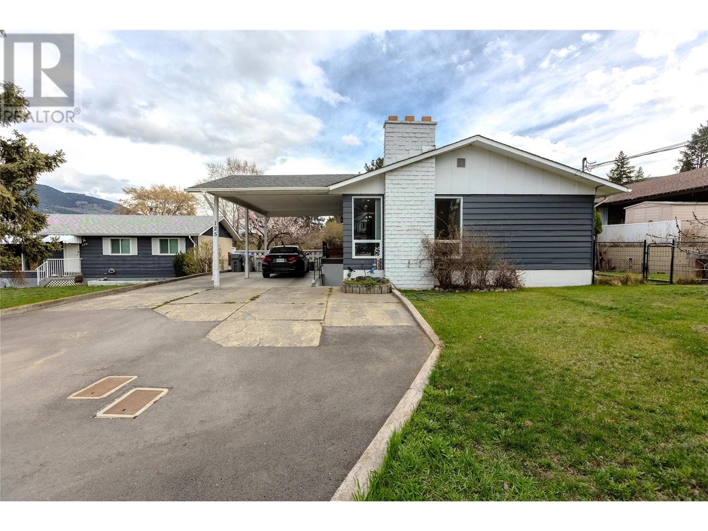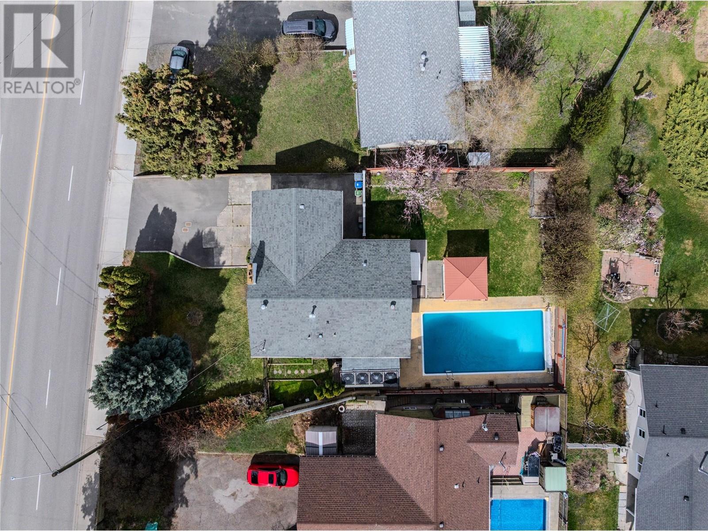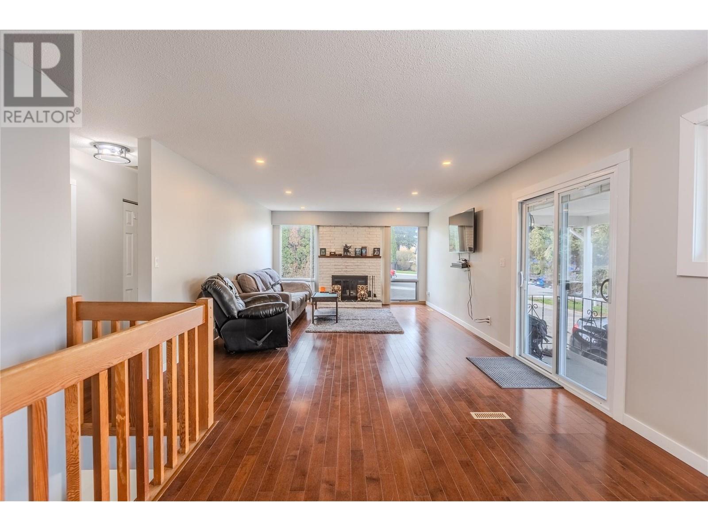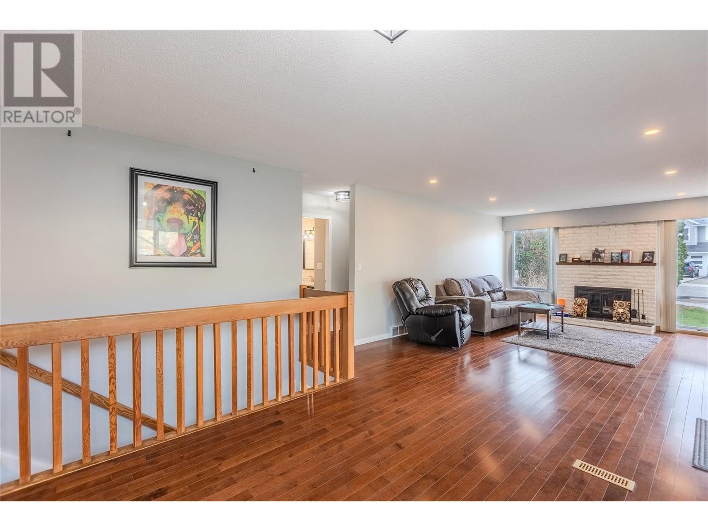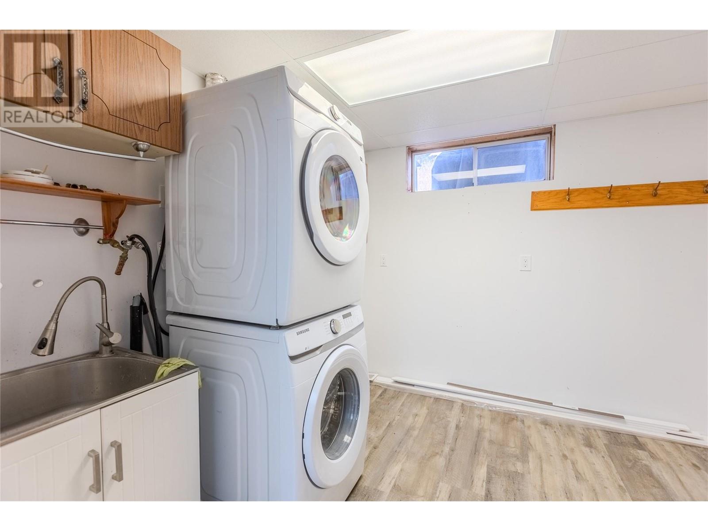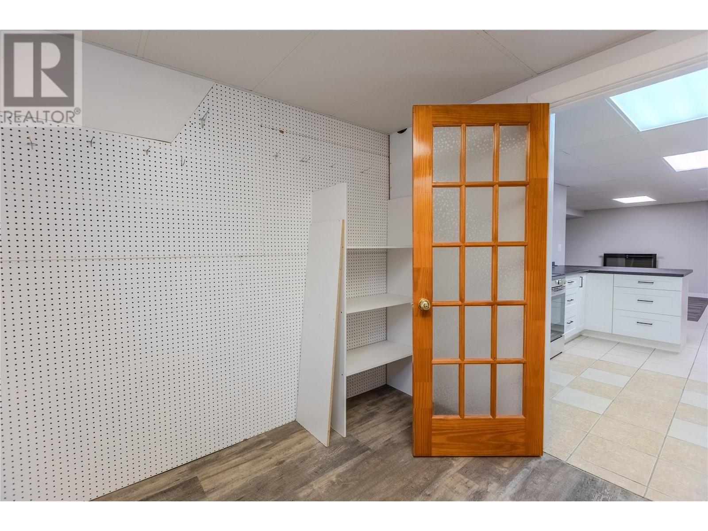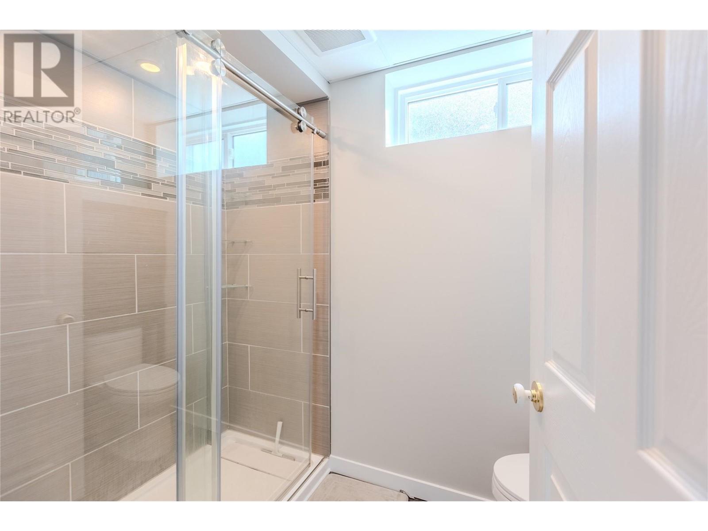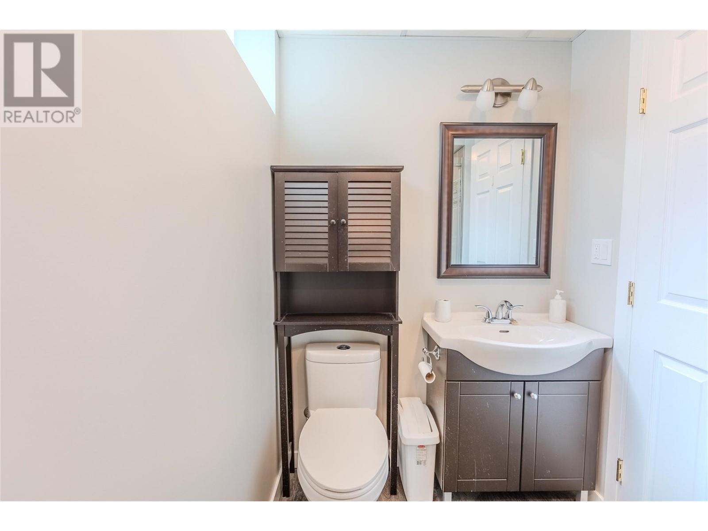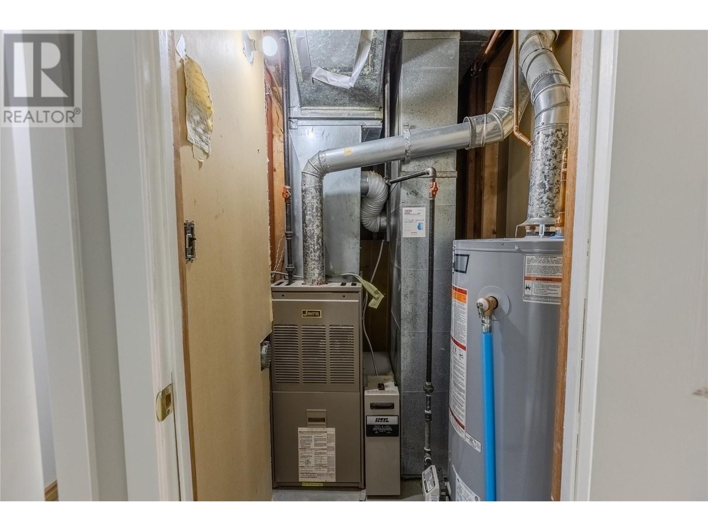4 Bedroom
2 Bathroom
2,240 ft2
Ranch
Fireplace
Inground Pool
Central Air Conditioning
Forced Air, See Remarks
Landscaped, Level
$749,900
Spacious Family Home with Pool & Suite – Move-In Ready! Looking for the perfect single-family home that checks all the boxes? Welcome to this beautifully updated 5-bedroom + den, 2-bathroom home offering over 2,200 sqft of living space — complete with a 2-bedroom + den suite with its own private entrance! Whether you're looking for room to grow, a mortgage helper, or multi-generational living, this home delivers. The suite features a brand new kitchen, making it ideal for extended family or rental income. Enjoy summer to the fullest in your 18' x 39' pool, with a depth of 9.5 feet — perfect for diving in and cooling off. The pool also comes with a brand new pump, and the liner was replaced just 4 years ago, offering peace of mind and minimal maintenance. Other updates include: New flooring, baseboards, and trim, Fresh interior paint, Hot Water Tank (2023), 200AMP electrical service, Plenty of renovations throughout the years, Outside, you’ll find covered parking, RV parking, a fenced backyard, and a large storage shed. Located just seconds off the highway, this home offers convenient access while still providing the privacy and comfort of a residential neighborhood. Don’t miss your chance to own this versatile, well-maintained property! (id:60329)
Property Details
|
MLS® Number
|
10343147 |
|
Property Type
|
Single Family |
|
Neigbourhood
|
Valleyview |
|
Amenities Near By
|
Recreation, Shopping |
|
Community Features
|
Family Oriented |
|
Features
|
Level Lot |
|
Parking Space Total
|
1 |
|
Pool Type
|
Inground Pool |
Building
|
Bathroom Total
|
2 |
|
Bedrooms Total
|
4 |
|
Appliances
|
Range, Refrigerator, Dishwasher, Washer & Dryer |
|
Architectural Style
|
Ranch |
|
Basement Type
|
Full |
|
Constructed Date
|
1971 |
|
Construction Style Attachment
|
Detached |
|
Cooling Type
|
Central Air Conditioning |
|
Exterior Finish
|
Stucco, Wood, Other |
|
Fireplace Fuel
|
Electric,wood |
|
Fireplace Present
|
Yes |
|
Fireplace Type
|
Unknown,conventional |
|
Flooring Type
|
Mixed Flooring |
|
Heating Type
|
Forced Air, See Remarks |
|
Roof Material
|
Asphalt Shingle |
|
Roof Style
|
Unknown |
|
Stories Total
|
1 |
|
Size Interior
|
2,240 Ft2 |
|
Type
|
House |
|
Utility Water
|
Municipal Water |
Parking
Land
|
Access Type
|
Easy Access, Highway Access |
|
Acreage
|
No |
|
Fence Type
|
Fence |
|
Land Amenities
|
Recreation, Shopping |
|
Landscape Features
|
Landscaped, Level |
|
Sewer
|
Municipal Sewage System |
|
Size Irregular
|
0.19 |
|
Size Total
|
0.19 Ac|under 1 Acre |
|
Size Total Text
|
0.19 Ac|under 1 Acre |
|
Zoning Type
|
Unknown |
Rooms
| Level |
Type |
Length |
Width |
Dimensions |
|
Basement |
Hobby Room |
|
|
9'0'' x 14'0'' |
|
Basement |
Workshop |
|
|
10'0'' x 9'0'' |
|
Basement |
Laundry Room |
|
|
8'0'' x 10'0'' |
|
Basement |
Family Room |
|
|
21'0'' x 11'0'' |
|
Basement |
Bedroom |
|
|
17'0'' x 9'0'' |
|
Basement |
3pc Bathroom |
|
|
Measurements not available |
|
Main Level |
Foyer |
|
|
8'0'' x 4'0'' |
|
Main Level |
Bedroom |
|
|
9'0'' x 10'0'' |
|
Main Level |
Bedroom |
|
|
8'0'' x 10'0'' |
|
Main Level |
Primary Bedroom |
|
|
13'0'' x 11'0'' |
|
Main Level |
Kitchen |
|
|
10'0'' x 10'0'' |
|
Main Level |
Dining Room |
|
|
7'0'' x 9'0'' |
|
Main Level |
Living Room |
|
|
13'0'' x 16'0'' |
|
Main Level |
4pc Bathroom |
|
|
Measurements not available |
https://www.realtor.ca/real-estate/28184407/125-highland-road-kamloops-valleyview
