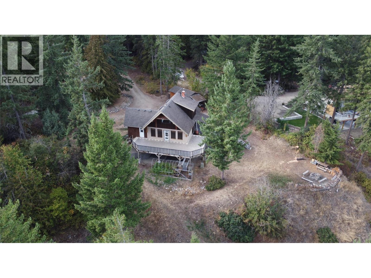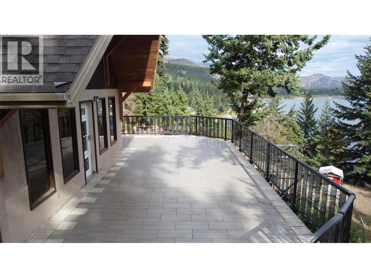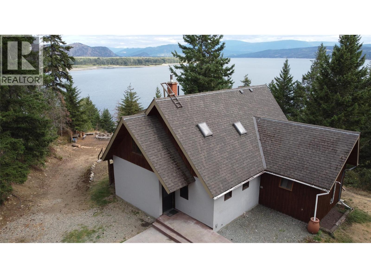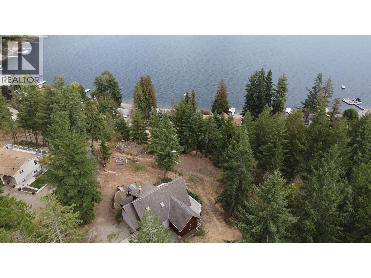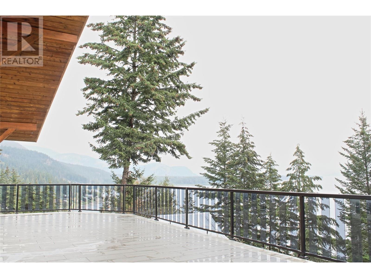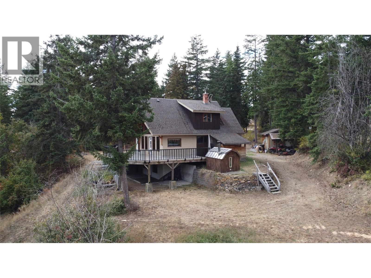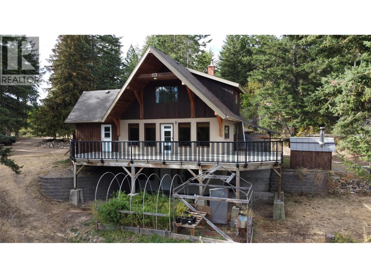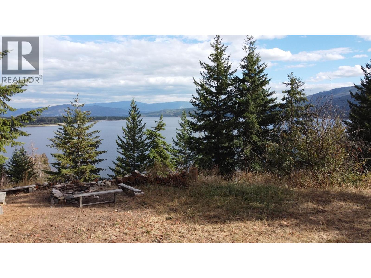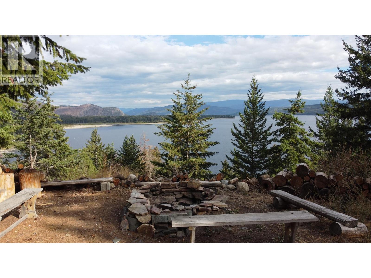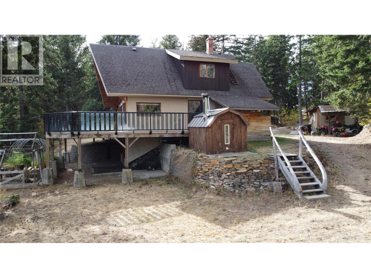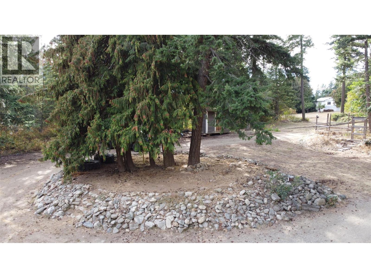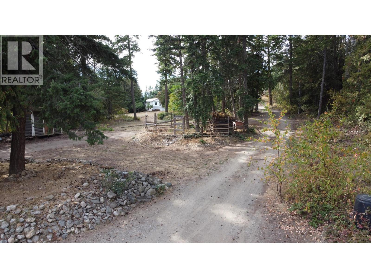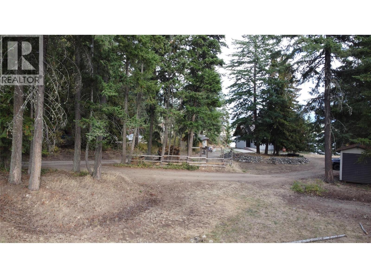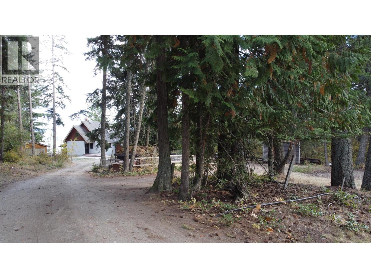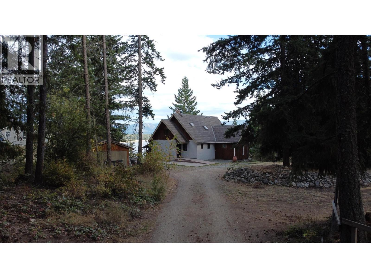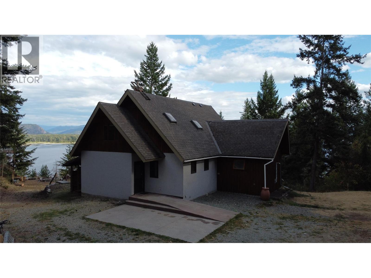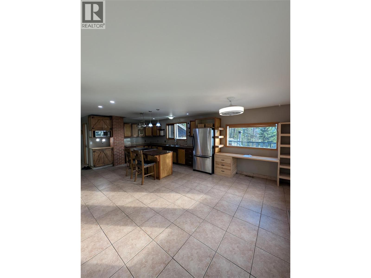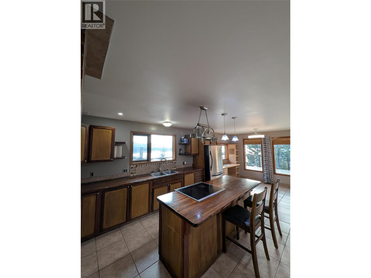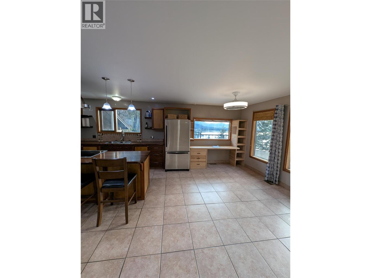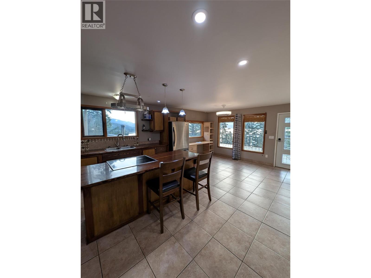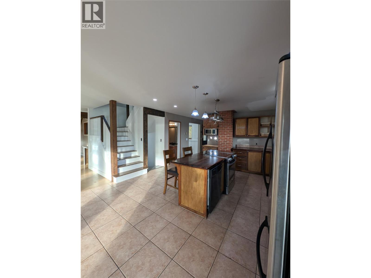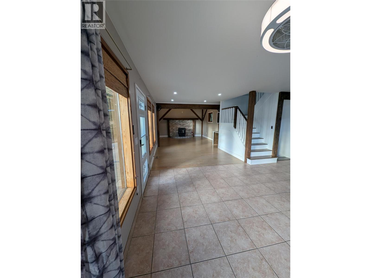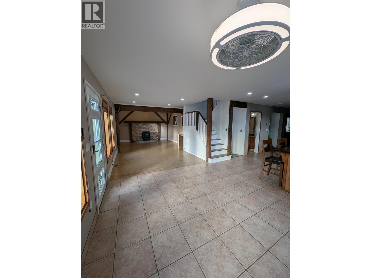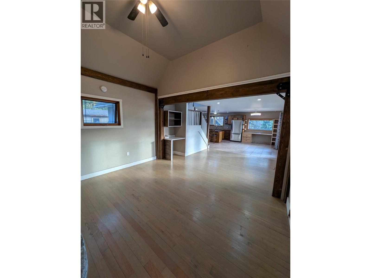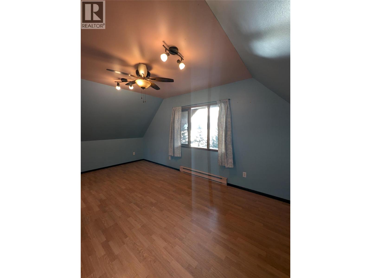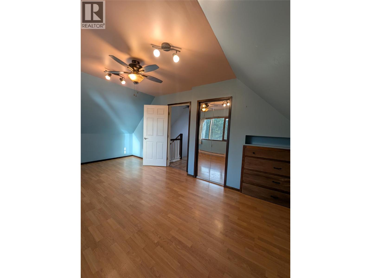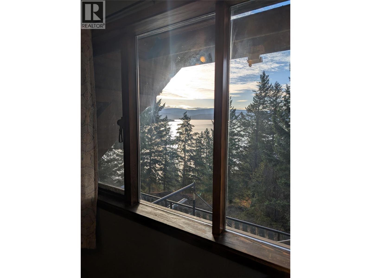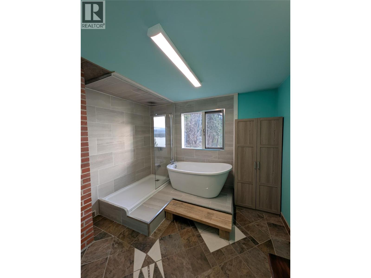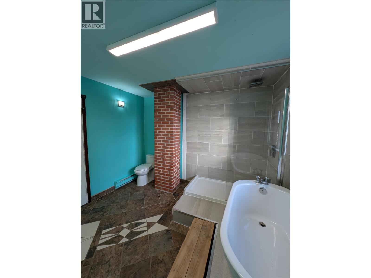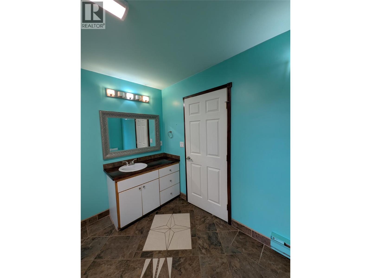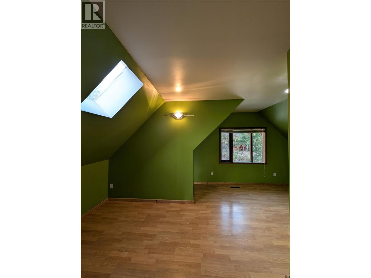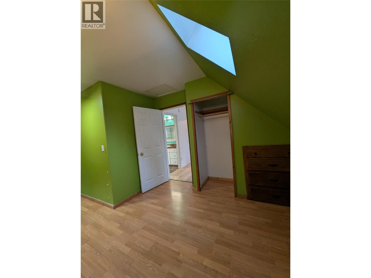4 Bedroom
3 Bathroom
2,147 ft2
Fireplace
Baseboard Heaters, Other, See Remarks
Acreage
$720,000
Enjoy breathtaking views of the lake and mountains from this picturesque property situated on a serene no-thru road. With a mostly flat one-acre lot, there is ample space for a future garage or workshop. The main floor features an open kitchen and dining area, a cozy living room, with access to a spacious deck perfect for outdoor entertaining, a full bathroom and laundry room. The upper level boasts two bedrooms and a large bathroom with a soaker tub. Downstairs offers two more bedrooms, another full bathroom, some additional storage space, and convenient outdoor access. This property also includes a shed, sauna, chicken coops, gardening area, and fire pit for endless outdoor enjoyment. With public lake access nearby and convenient proximity to Kamloops and Salmon Arm, this property offers the perfect blend of tranquility and convenience. (id:60329)
Property Details
|
MLS® Number
|
10343235 |
|
Property Type
|
Single Family |
|
Neigbourhood
|
North Shuswap |
|
Amenities Near By
|
Recreation |
|
Community Features
|
Rural Setting |
|
Features
|
Cul-de-sac, Private Setting |
|
Road Type
|
Cul De Sac |
|
View Type
|
Lake View, Mountain View |
Building
|
Bathroom Total
|
3 |
|
Bedrooms Total
|
4 |
|
Basement Type
|
Full |
|
Constructed Date
|
1992 |
|
Construction Style Attachment
|
Detached |
|
Exterior Finish
|
Stucco, Wood, Other |
|
Fireplace Fuel
|
Pellet |
|
Fireplace Present
|
Yes |
|
Fireplace Type
|
Stove |
|
Flooring Type
|
Laminate, Mixed Flooring, Wood, Tile |
|
Heating Fuel
|
Electric |
|
Heating Type
|
Baseboard Heaters, Other, See Remarks |
|
Roof Material
|
Asphalt Shingle |
|
Roof Style
|
Unknown |
|
Stories Total
|
2 |
|
Size Interior
|
2,147 Ft2 |
|
Type
|
House |
|
Utility Water
|
Well |
Parking
Land
|
Acreage
|
Yes |
|
Land Amenities
|
Recreation |
|
Sewer
|
Septic Tank |
|
Size Irregular
|
1.01 |
|
Size Total
|
1.01 Ac|1 - 5 Acres |
|
Size Total Text
|
1.01 Ac|1 - 5 Acres |
|
Zoning Type
|
Unknown |
Rooms
| Level |
Type |
Length |
Width |
Dimensions |
|
Second Level |
Primary Bedroom |
|
|
10'2'' x 18' |
|
Second Level |
4pc Bathroom |
|
|
11'5'' x 10'5'' |
|
Second Level |
Bedroom |
|
|
13' x 18' |
|
Basement |
Utility Room |
|
|
9'10'' x 10'2'' |
|
Basement |
Storage |
|
|
14'9'' x 14'9'' |
|
Basement |
Bedroom |
|
|
9'2'' x 10'7'' |
|
Basement |
Bedroom |
|
|
13' x 7'3'' |
|
Basement |
3pc Bathroom |
|
|
10'5'' x 5'11'' |
|
Main Level |
Office |
|
|
8'8'' x 10'5'' |
|
Main Level |
Laundry Room |
|
|
9'5'' x 5' |
|
Main Level |
3pc Bathroom |
|
|
9'9'' x 5'3'' |
|
Main Level |
Living Room |
|
|
13' x 21' |
|
Main Level |
Dining Room |
|
|
8' x 14' |
|
Main Level |
Kitchen |
|
|
14' x 16' |
https://www.realtor.ca/real-estate/28184331/1278-demster-road-lee-creek-north-shuswap
