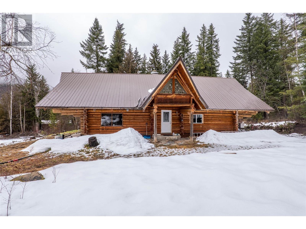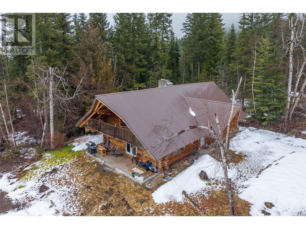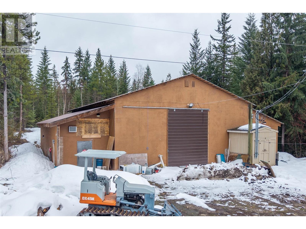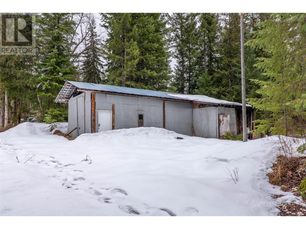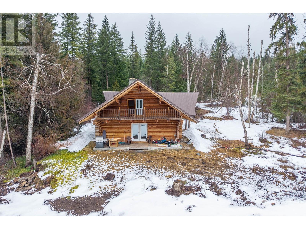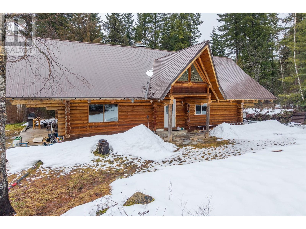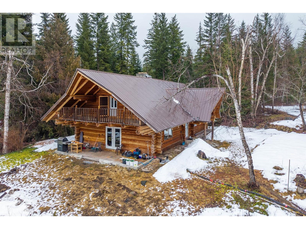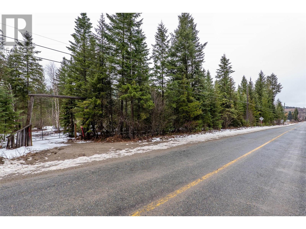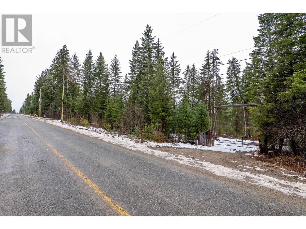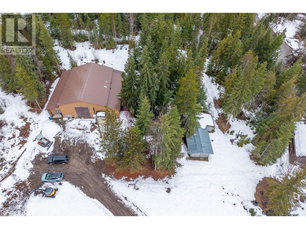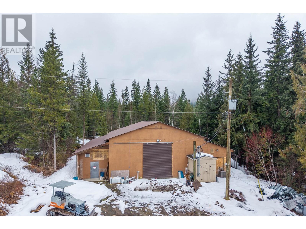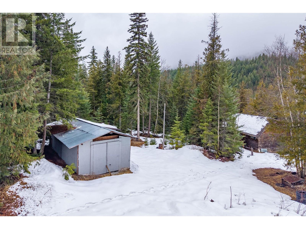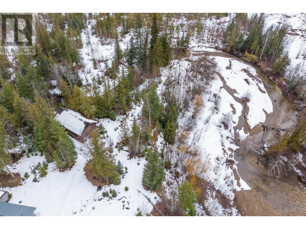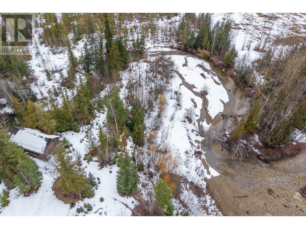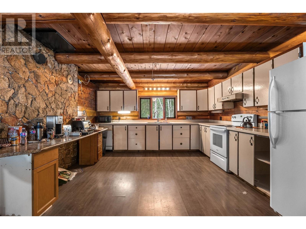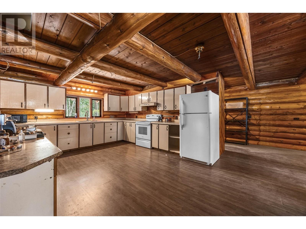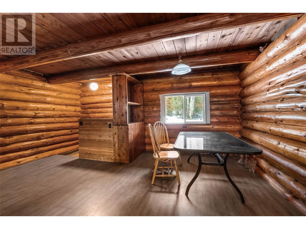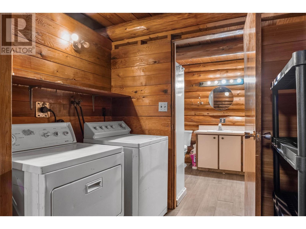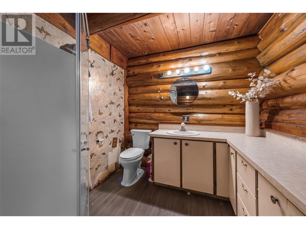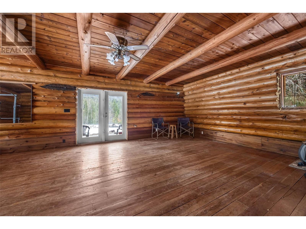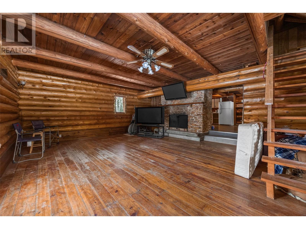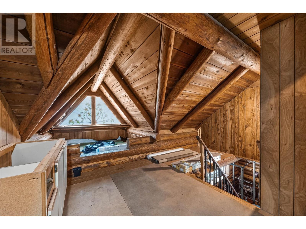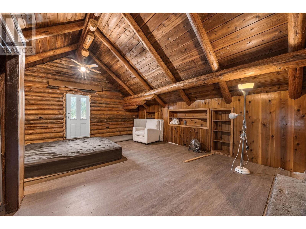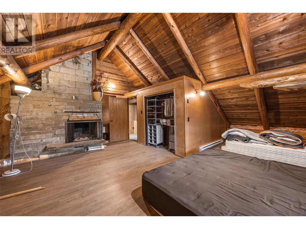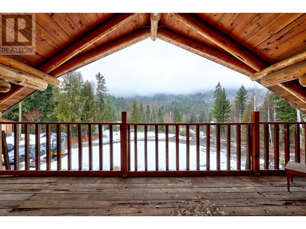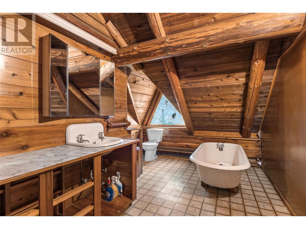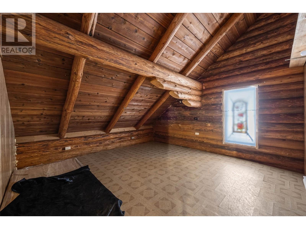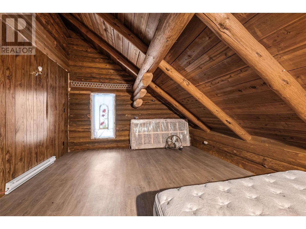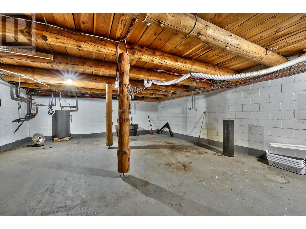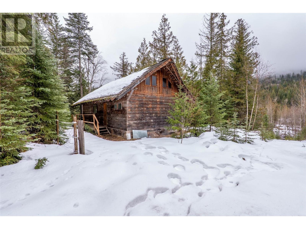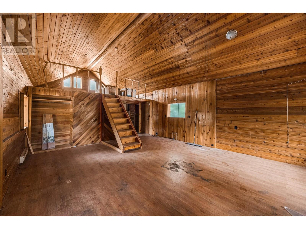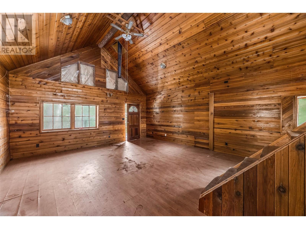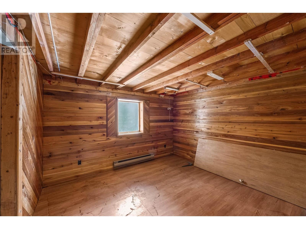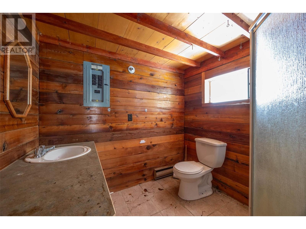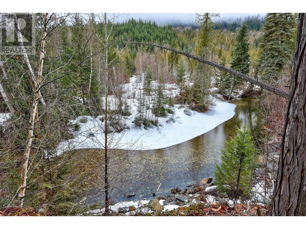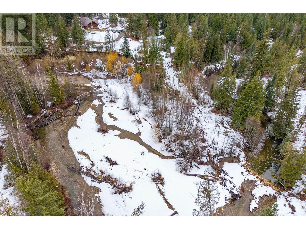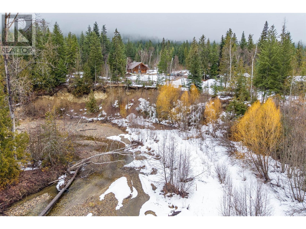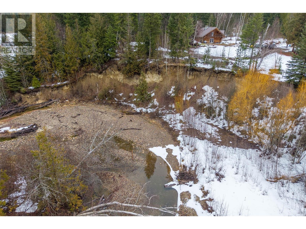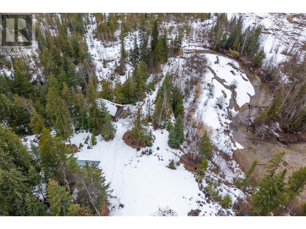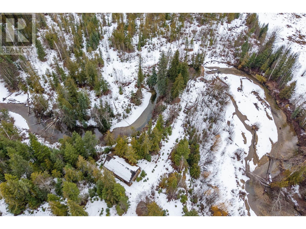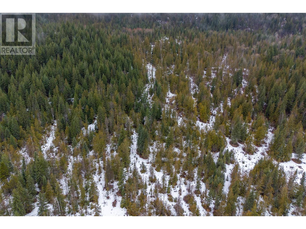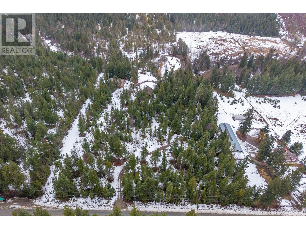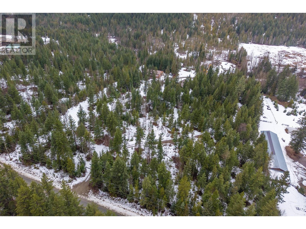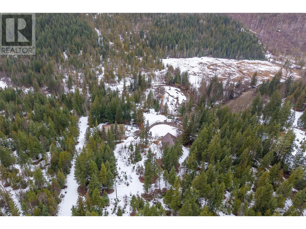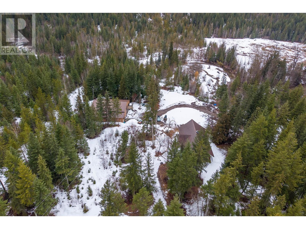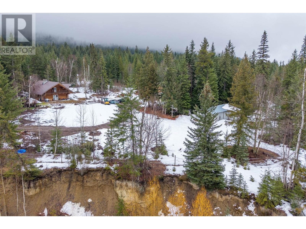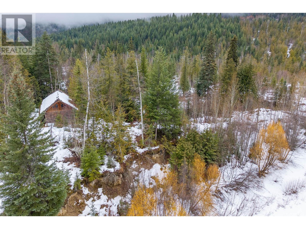3 Bedroom
2 Bathroom
2,200 ft2
Log House/cabin
Fireplace
See Remarks
Forced Air, See Remarks
Waterfront On Creek
Acreage
$695,000
Tucked away on 27 private, wooded acres, 1757 Chase-Falkland Road is a true rural retreat with endless potential. Although pavement takes you to the driveway , beyond that sits a classic log home sits nestled among the trees, offering 2 bathrooms and loads of rustic charm—ready for your updates to make it shine again. The property features a massive powered shop, perfect for serious projects, storage, or a home-based business, plus a partially finished guest house for visitors . Chase Creek winds peacefully through the land, adding natural beauty and a sense of calm. Secluded yet accessible this home is —just 10 minutes to Chase, 20 minutes to Falkland, and 45 minutes to Kamloops—this property offers the best of both worlds. Whether you’re dreaming of a hobby farm, a quiet homestead, or a weekend escape, this backcountry gem is ready for your ideas. (id:60329)
Property Details
|
MLS® Number
|
10344157 |
|
Property Type
|
Single Family |
|
Neigbourhood
|
Chase |
|
Features
|
One Balcony |
|
View Type
|
River View, Mountain View |
|
Water Front Type
|
Waterfront On Creek |
Building
|
Bathroom Total
|
2 |
|
Bedrooms Total
|
3 |
|
Architectural Style
|
Log House/cabin |
|
Basement Type
|
Partial |
|
Constructed Date
|
1976 |
|
Construction Style Attachment
|
Detached |
|
Cooling Type
|
See Remarks |
|
Fireplace Fuel
|
Unknown |
|
Fireplace Present
|
Yes |
|
Fireplace Type
|
Decorative |
|
Heating Fuel
|
Electric |
|
Heating Type
|
Forced Air, See Remarks |
|
Roof Material
|
Metal |
|
Roof Style
|
Unknown |
|
Stories Total
|
2 |
|
Size Interior
|
2,200 Ft2 |
|
Type
|
House |
|
Utility Water
|
See Remarks, Spring |
Parking
Land
|
Access Type
|
Easy Access |
|
Acreage
|
Yes |
|
Sewer
|
Septic Tank |
|
Size Irregular
|
27.41 |
|
Size Total
|
27.41 Ac|10 - 50 Acres |
|
Size Total Text
|
27.41 Ac|10 - 50 Acres |
|
Surface Water
|
Creeks |
|
Zoning Type
|
Agricultural |
Rooms
| Level |
Type |
Length |
Width |
Dimensions |
|
Second Level |
Bedroom |
|
|
12' x 13' |
|
Second Level |
Bedroom |
|
|
11' x 12' |
|
Second Level |
3pc Bathroom |
|
|
8' x 12' |
|
Second Level |
Primary Bedroom |
|
|
13' x 19' |
|
Main Level |
Full Bathroom |
|
|
7'7'' x 7'7'' |
|
Main Level |
Dining Room |
|
|
10' x 10' |
|
Main Level |
Living Room |
|
|
17' x 28' |
|
Main Level |
Kitchen |
|
|
13' x 14' |
https://www.realtor.ca/real-estate/28184196/1757-chase-falkland-road-chase-chase
