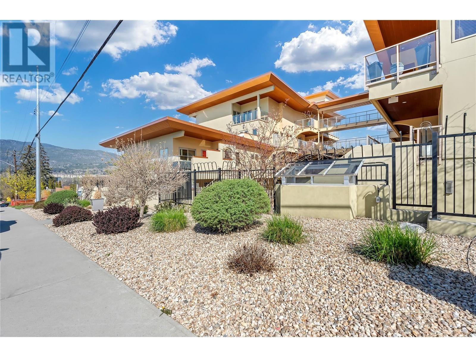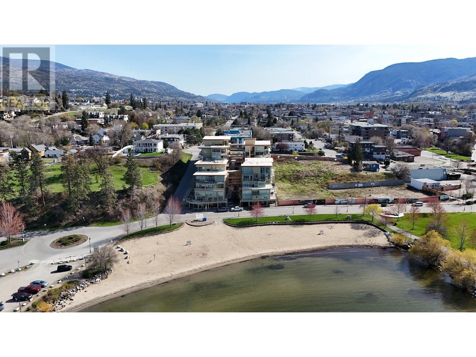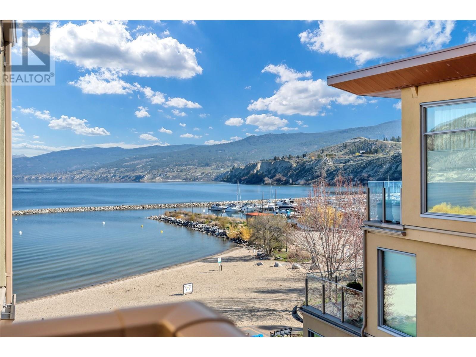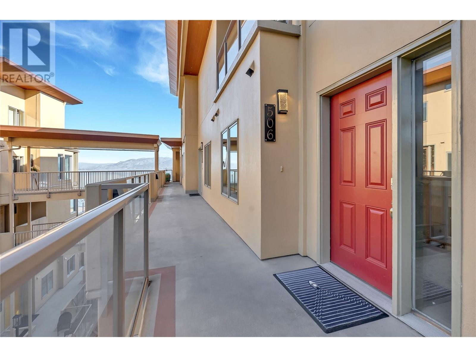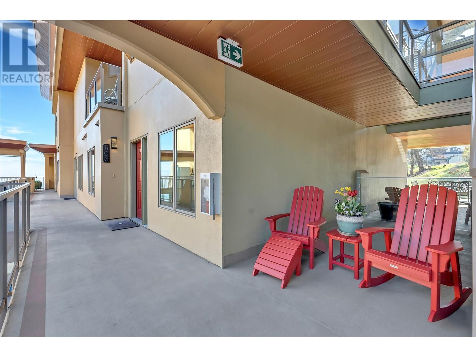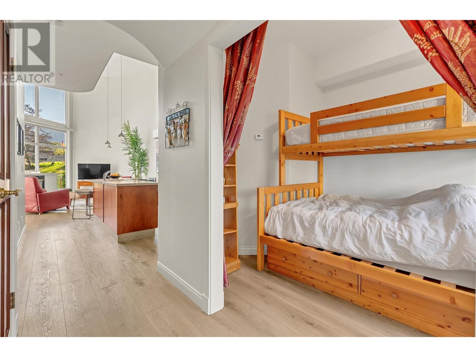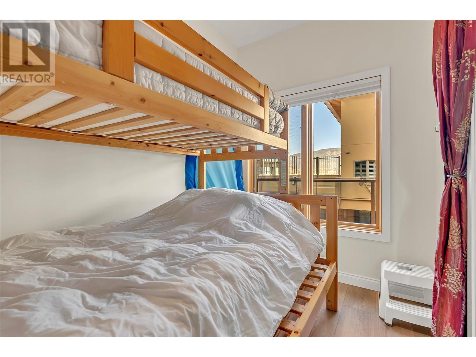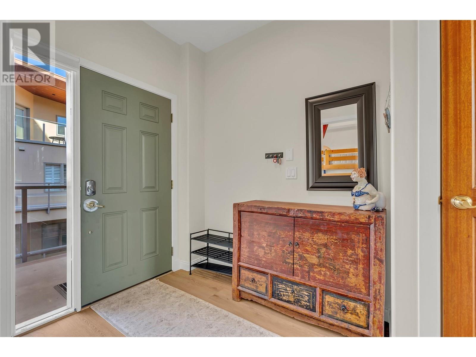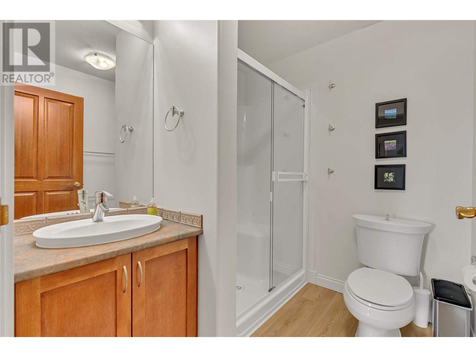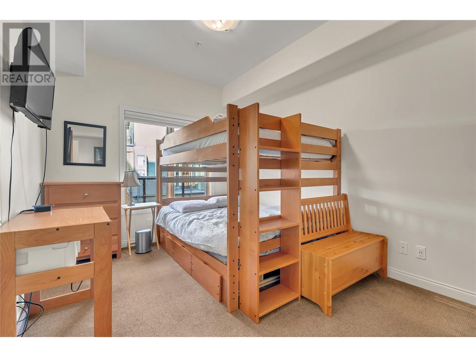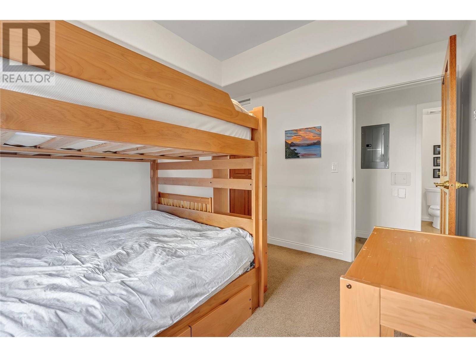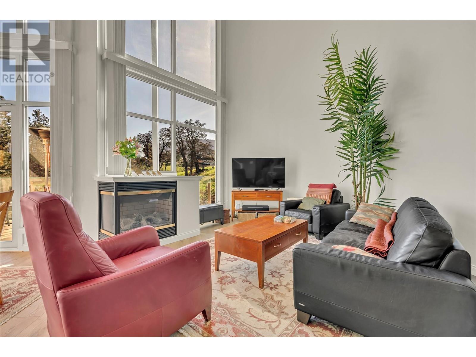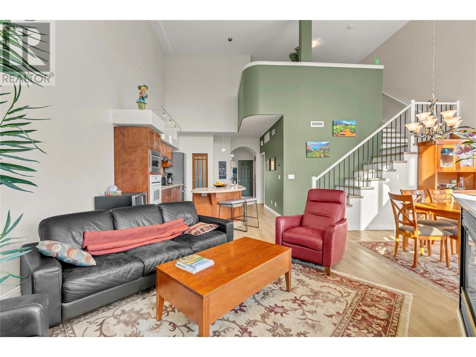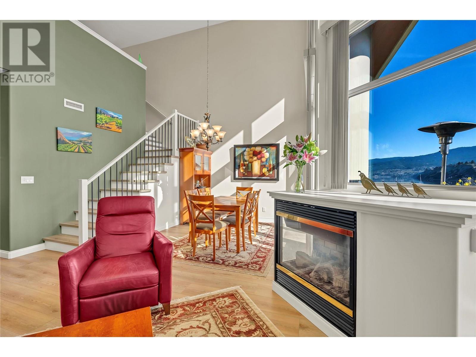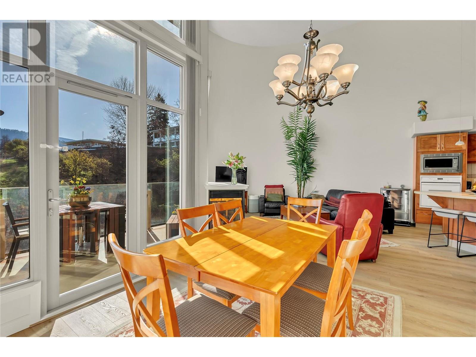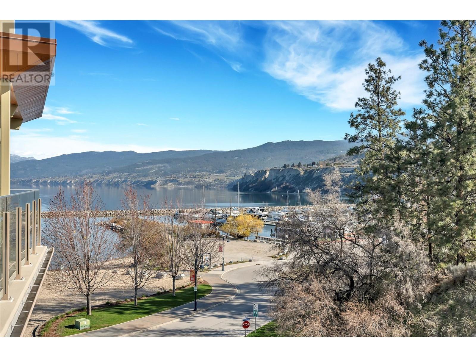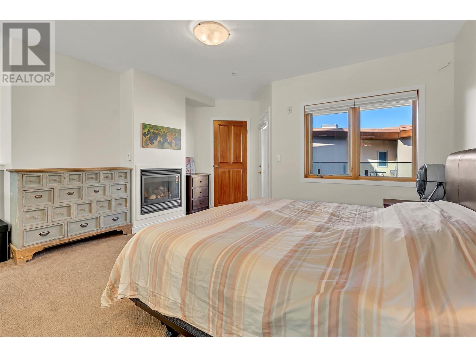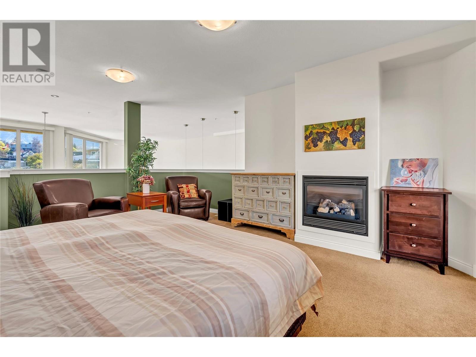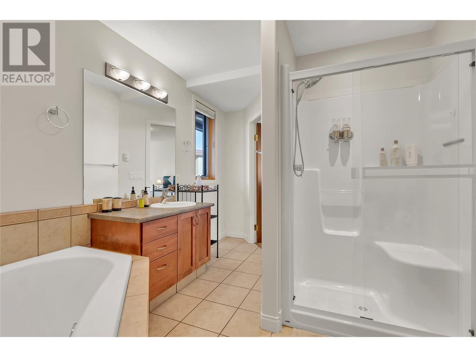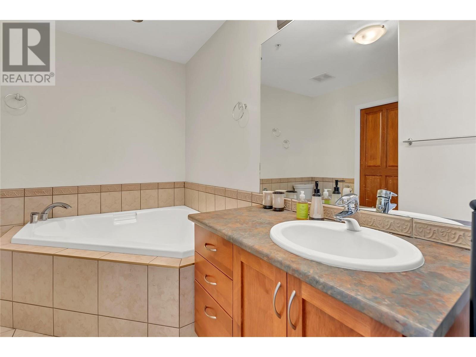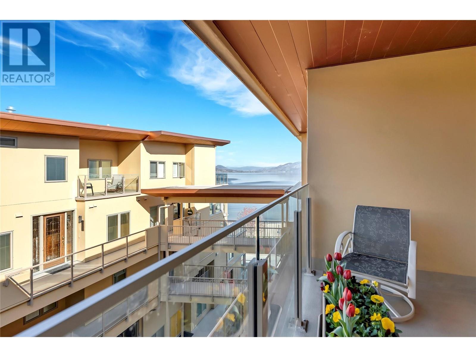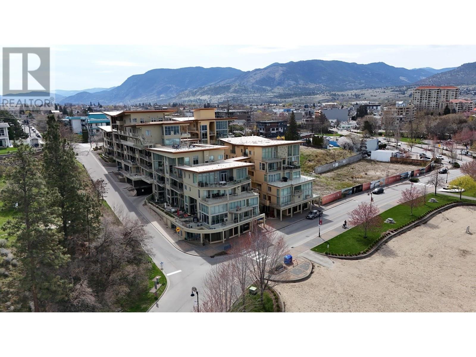250 Marina Way Unit# 506 Penticton, British Columbia V2A 1H4
$825,000Maintenance,
$969.85 Monthly
Maintenance,
$969.85 MonthlyWelcome to Lakeview Terraces – where comfort meets elegance. This spacious 2-bedroom + den loft-style unit offers breathtaking lake views and a bright, open-concept design that’s perfect for both relaxing and entertaining. Soaring windows flood the living space with natural light and frame stunning vistas of the lake, creating a serene and inviting atmosphere. The thoughtfully designed layout seamlessly connects the living, dining, and kitchen areas, making it ideal for modern living. The versatile den is perfect for a home office, guest room, or creative space – the choice is yours. Enjoy resort-style amenities including a pool, hot tub, and fitness centre, all just steps from your door. With two secure parking stalls, bike storage and strata fees that cover both heat and air conditioning, convenience and peace of mind come standard. Well run Strata sitting on one of the cities largest contingency funds Don’t miss the opportunity to call this lakeside gem your new home. (id:60329)
Open House
This property has open houses!
11:00 am
Ends at:12:30 pm
Danielle Chapman or Gordon Hoglund will be at the gate on Vancouver ave to let people in
Property Details
| MLS® Number | 10344125 |
| Property Type | Single Family |
| Neigbourhood | Main North |
| Community Name | Lakeview Terraces |
| Community Features | Pets Allowed, Pet Restrictions, Pets Allowed With Restrictions |
| Parking Space Total | 2 |
| Pool Type | Inground Pool |
| Storage Type | Storage, Locker |
| Water Front Type | Waterfront On Lake |
Building
| Bathroom Total | 2 |
| Bedrooms Total | 3 |
| Constructed Date | 2006 |
| Cooling Type | Central Air Conditioning |
| Heating Fuel | Other |
| Heating Type | Forced Air |
| Stories Total | 2 |
| Size Interior | 1,516 Ft2 |
| Type | Apartment |
| Utility Water | Municipal Water |
Parking
| Heated Garage | |
| Underground | 2 |
Land
| Acreage | No |
| Sewer | Municipal Sewage System |
| Size Total Text | Under 1 Acre |
| Surface Water | Lake |
| Zoning Type | Unknown |
Rooms
| Level | Type | Length | Width | Dimensions |
|---|---|---|---|---|
| Second Level | Primary Bedroom | 15'4'' x 17'4'' | ||
| Second Level | 4pc Ensuite Bath | 13'8'' x 8'10'' | ||
| Main Level | Living Room | 14'9'' x 17'4'' | ||
| Main Level | Kitchen | 13'3'' x 14'10'' | ||
| Main Level | Foyer | 6'1'' x 10'1'' | ||
| Main Level | Dining Room | 9'2'' x 10'6'' | ||
| Main Level | Bedroom | 9'9'' x 10'6'' | ||
| Main Level | Bedroom | 7'4'' x 10'4'' | ||
| Main Level | 3pc Bathroom | 6'6'' x 6'11'' |
https://www.realtor.ca/real-estate/28184281/250-marina-way-unit-506-penticton-main-north
Contact Us
Contact us for more information
