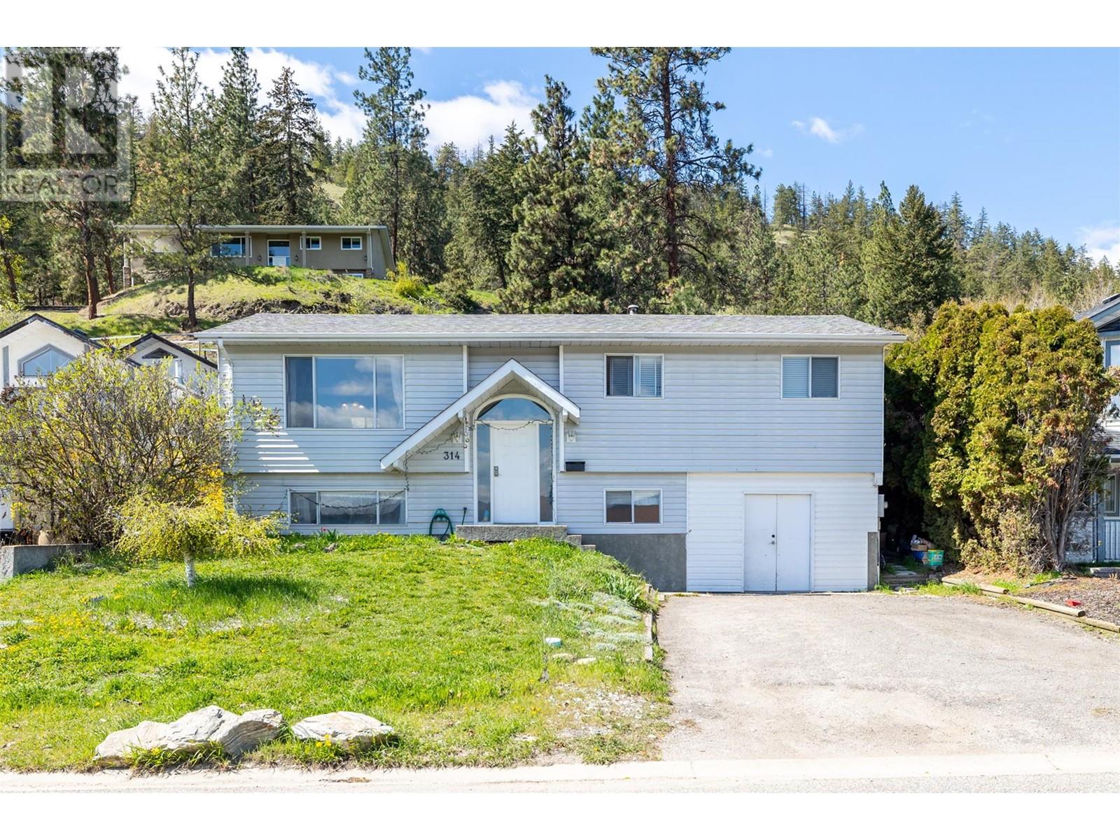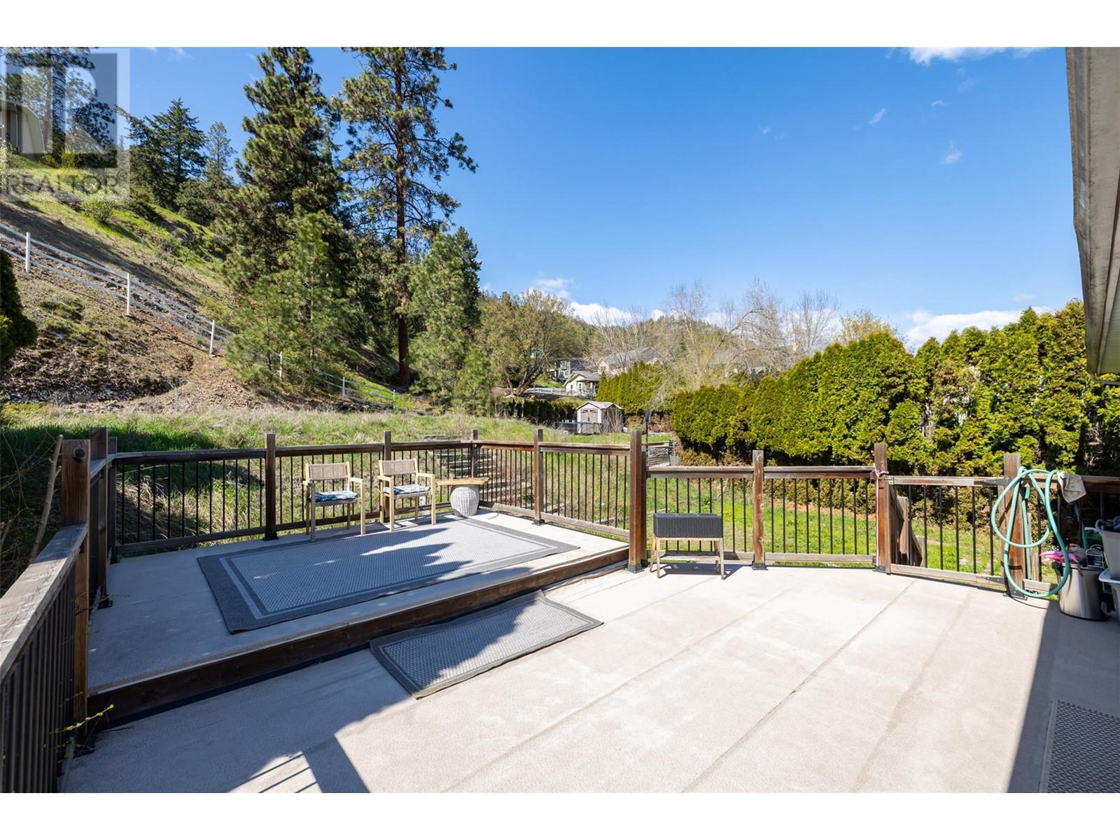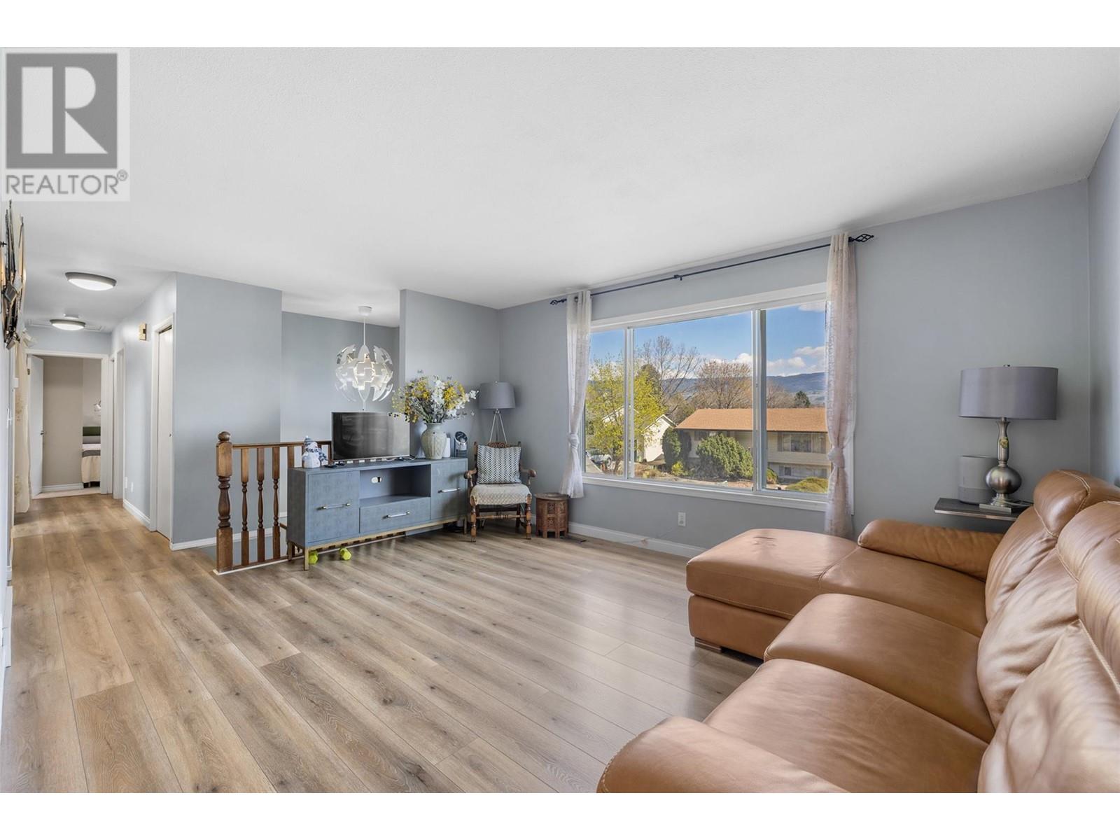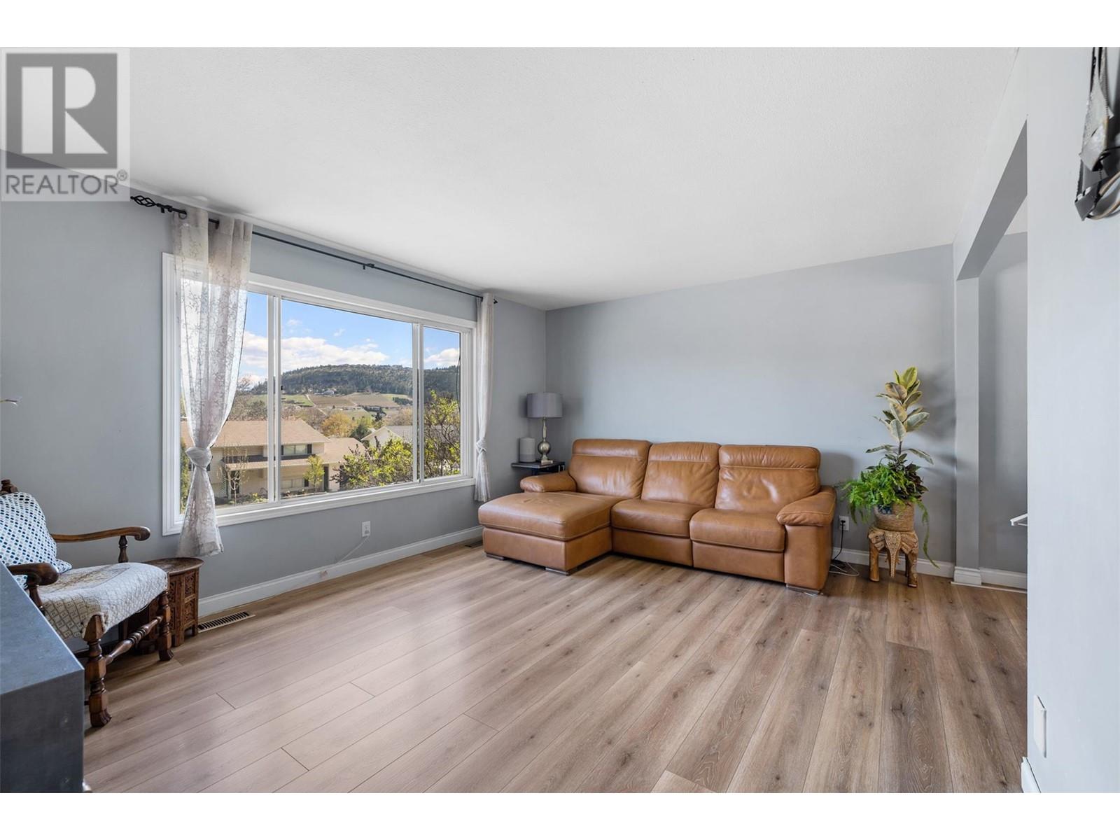6 Bedroom
3 Bathroom
2,026 ft2
Central Air Conditioning
Forced Air, See Remarks
$829,900
Excellent family home in the beautiful and highly sought-after North Glenmore! This spacious 6-bedroom, 3-bathroom home is nestled in a quiet community and offers a great opportunity for families, first-time buyers, or investors looking for a solid rental property. The upper level features a bright living room, 4-piece updated bathroom, and three bedrooms including primary bedroom with a 2-piece ensuite. The dining room opens to a generous 22x19 deck—perfect for summer BBQ overlooking the large, tiered backyard with mountain-view. The lower level includes three additional bedrooms, a bathroom, kitchenette, separate entrance, and access to a 13x11 workshop space. Conveniently located just minutes from Ballou Park, schools, shopping, and only 6 minutes to UBCO—this home and neighborhood truly have so much to offer! (id:60329)
Property Details
|
MLS® Number
|
10343626 |
|
Property Type
|
Single Family |
|
Neigbourhood
|
North Glenmore |
|
Amenities Near By
|
Golf Nearby, Airport, Park, Recreation, Schools, Shopping |
|
Community Features
|
Family Oriented |
|
Features
|
One Balcony |
|
Parking Space Total
|
4 |
|
View Type
|
Mountain View, View (panoramic) |
Building
|
Bathroom Total
|
3 |
|
Bedrooms Total
|
6 |
|
Appliances
|
Refrigerator, Dishwasher, Dryer, Range - Electric, Microwave, Washer |
|
Basement Type
|
Full |
|
Constructed Date
|
1988 |
|
Construction Style Attachment
|
Detached |
|
Cooling Type
|
Central Air Conditioning |
|
Exterior Finish
|
Vinyl Siding |
|
Fire Protection
|
Smoke Detector Only |
|
Flooring Type
|
Carpeted, Laminate, Linoleum |
|
Half Bath Total
|
1 |
|
Heating Type
|
Forced Air, See Remarks |
|
Roof Material
|
Asphalt Shingle |
|
Roof Style
|
Unknown |
|
Stories Total
|
2 |
|
Size Interior
|
2,026 Ft2 |
|
Type
|
House |
|
Utility Water
|
Municipal Water |
Land
|
Access Type
|
Easy Access |
|
Acreage
|
No |
|
Land Amenities
|
Golf Nearby, Airport, Park, Recreation, Schools, Shopping |
|
Sewer
|
Municipal Sewage System |
|
Size Frontage
|
59 Ft |
|
Size Irregular
|
0.17 |
|
Size Total
|
0.17 Ac|under 1 Acre |
|
Size Total Text
|
0.17 Ac|under 1 Acre |
|
Zoning Type
|
Unknown |
Rooms
| Level |
Type |
Length |
Width |
Dimensions |
|
Basement |
Bedroom |
|
|
12' x 11' |
|
Basement |
Workshop |
|
|
12'7'' x 10'8'' |
|
Basement |
Laundry Room |
|
|
7'3'' x 7'2'' |
|
Basement |
Family Room |
|
|
14'11'' x 14'0'' |
|
Basement |
Full Bathroom |
|
|
7'3'' x 4'10'' |
|
Basement |
Den |
|
|
10'3'' x 7'5'' |
|
Basement |
Bedroom |
|
|
12'4'' x 8'11'' |
|
Basement |
Bedroom |
|
|
12'4'' x 7'1'' |
|
Main Level |
Full Bathroom |
|
|
10'3'' x 4'10'' |
|
Main Level |
Bedroom |
|
|
9'11'' x 8'9'' |
|
Main Level |
Bedroom |
|
|
9'1'' x 8'10'' |
|
Main Level |
Partial Ensuite Bathroom |
|
|
6'10'' x 2'5'' |
|
Main Level |
Primary Bedroom |
|
|
12'9'' x 10'3'' |
|
Main Level |
Living Room |
|
|
15'4'' x 12'3'' |
|
Main Level |
Dining Room |
|
|
12'5'' x 9'2'' |
|
Main Level |
Kitchen |
|
|
10'3'' x 9'2'' |
https://www.realtor.ca/real-estate/28184351/314-moubray-road-kelowna-north-glenmore





































