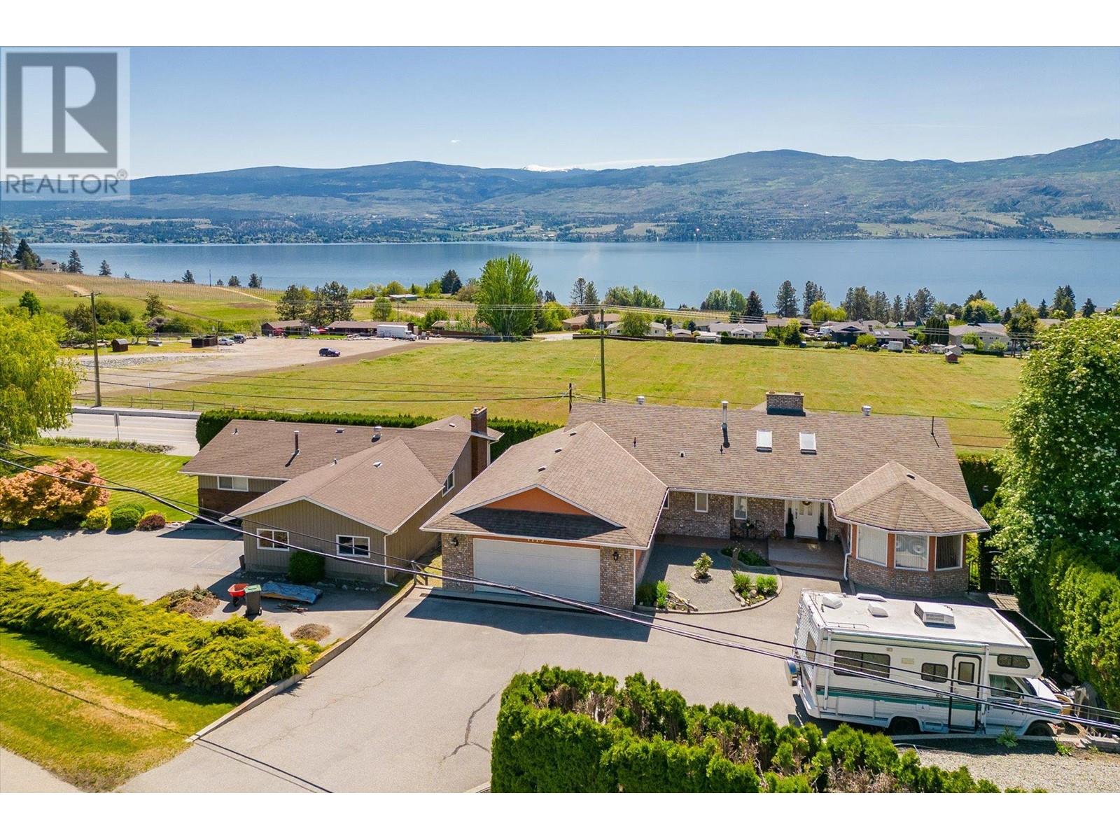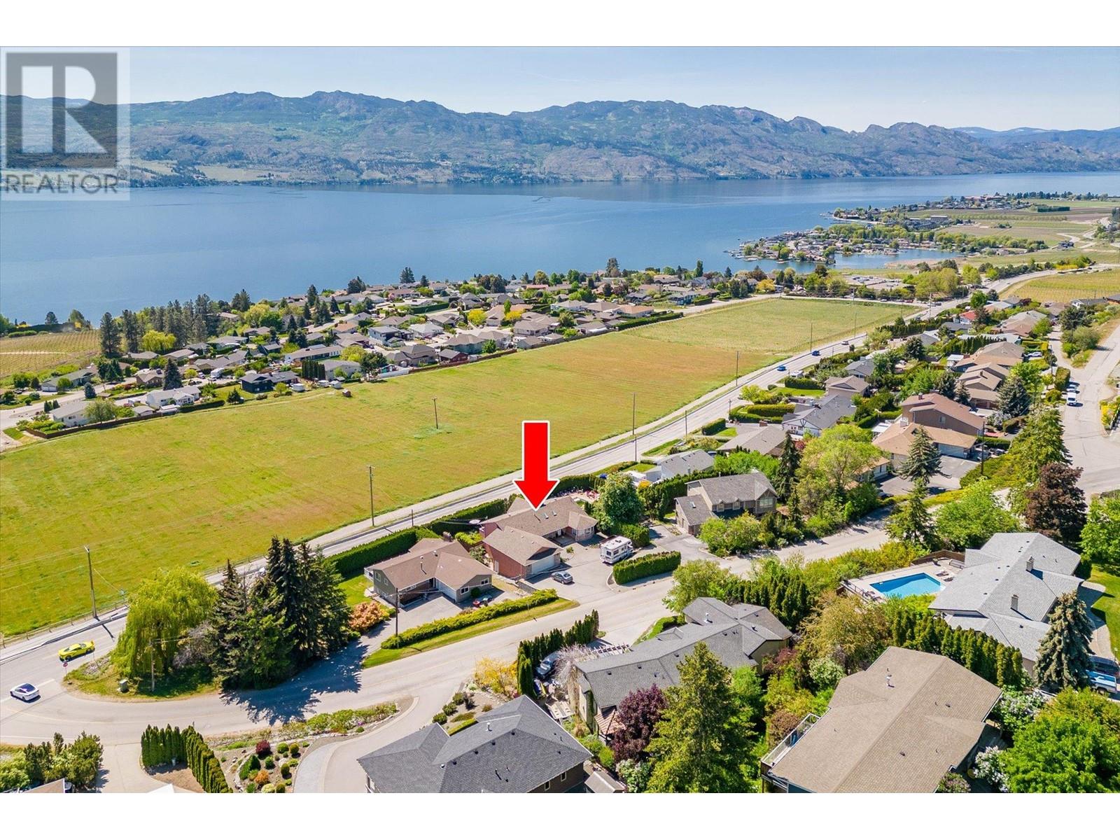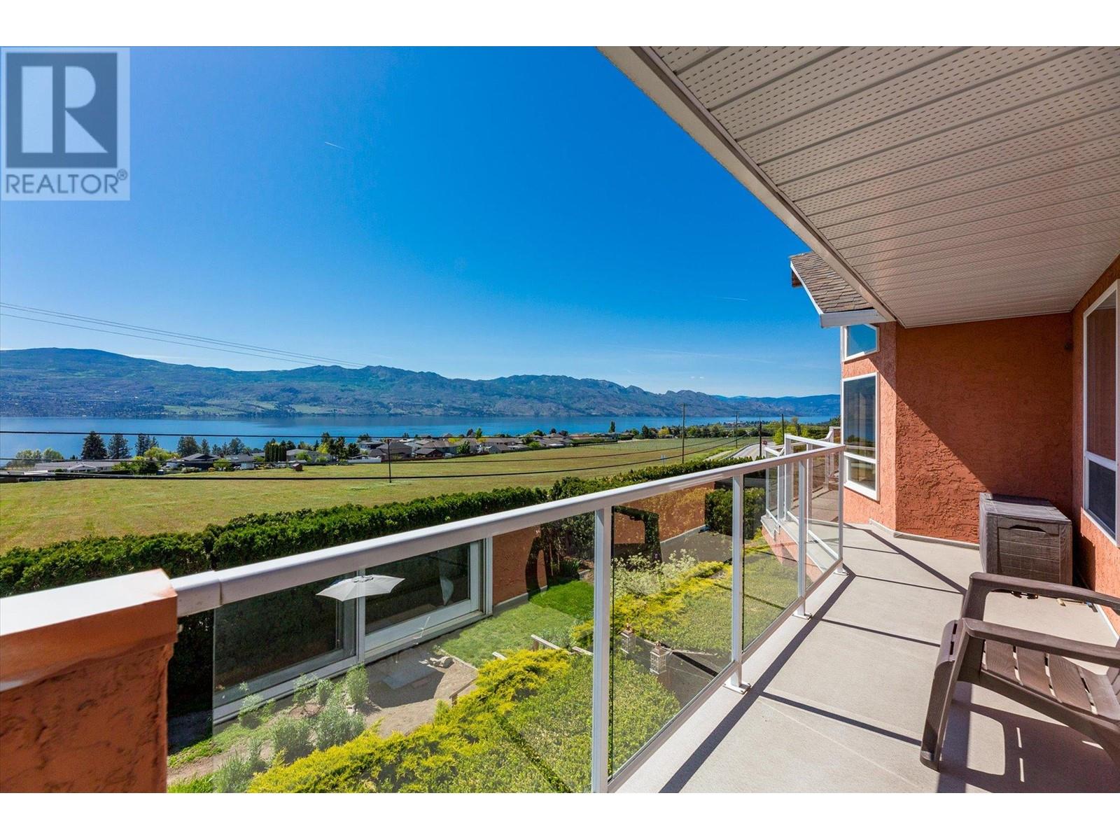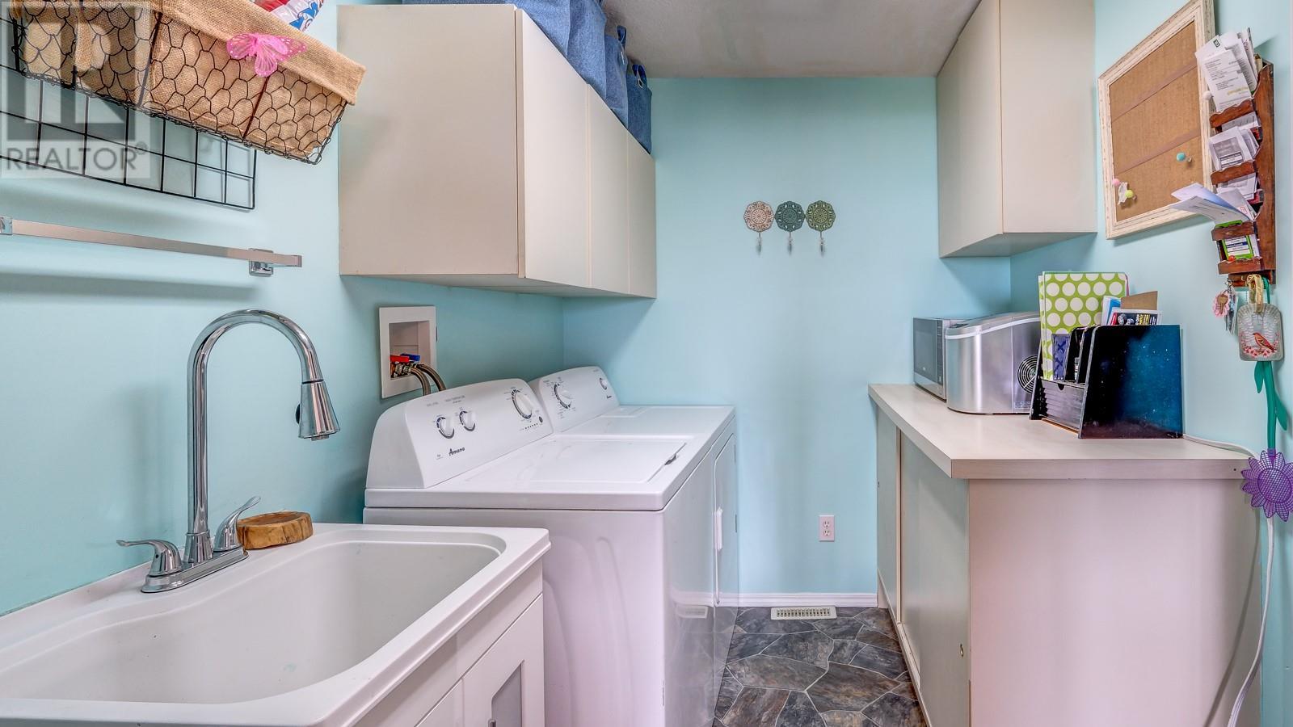5 Bedroom
3 Bathroom
3,635 ft2
Ranch
Fireplace
Central Air Conditioning
Forced Air, See Remarks
$1,148,800
Lakeview Gem on the Boucherie Wine Trail Welcome to this beautifully maintained lakeview home nestled in one of West Kelowna’s most desirable neighborhoods. With panoramic views of Okanagan Lake, this spacious residence offers the perfect blend of elegance, functionality, and income potential. Step into the upper-level living space where vaulted ceilings and large windows flood the home with natural light. The open-concept layout includes a bright living room, formal dining area and kitchen with a lake views, granite counters including an island + kitchen nook - perfect for morning coffee. The primary suite is a private retreat with a large ensuite and direct access to a balcony overlooking the lake. Downstairs, you’ll find a fully self-contained 2-bedroom suite with its own kitchen, laundry, and living space—ideal for multi-generational living or rental income. Enjoy evenings in the hot tub as you soak in the views, or unwind on the private balcony with a glass of wine. With ample parking, a welcoming front entrance, and proximity to Hatch Winery, Quails’ Gate, and the Boucherie Wine Trail, this home is perfectly positioned for lifestyle and convenience. Whether you're hosting guests or simply enjoying the peaceful surroundings, this property offers something special for everyone. (id:60329)
Property Details
|
MLS® Number
|
10343959 |
|
Property Type
|
Single Family |
|
Neigbourhood
|
Lakeview Heights |
|
Amenities Near By
|
Golf Nearby, Recreation, Schools, Shopping |
|
Features
|
Central Island |
|
Parking Space Total
|
7 |
|
View Type
|
Lake View, Mountain View, Valley View, View (panoramic) |
Building
|
Bathroom Total
|
3 |
|
Bedrooms Total
|
5 |
|
Appliances
|
Refrigerator, Dishwasher, Dryer, Range - Electric, Microwave, Washer, Oven - Built-in |
|
Architectural Style
|
Ranch |
|
Basement Type
|
Full |
|
Constructed Date
|
1990 |
|
Construction Style Attachment
|
Detached |
|
Cooling Type
|
Central Air Conditioning |
|
Exterior Finish
|
Brick, Stucco |
|
Fireplace Fuel
|
Gas |
|
Fireplace Present
|
Yes |
|
Fireplace Type
|
Unknown |
|
Flooring Type
|
Ceramic Tile, Hardwood |
|
Heating Type
|
Forced Air, See Remarks |
|
Roof Material
|
Asphalt Shingle |
|
Roof Style
|
Unknown |
|
Stories Total
|
2 |
|
Size Interior
|
3,635 Ft2 |
|
Type
|
House |
|
Utility Water
|
Municipal Water |
Parking
Land
|
Acreage
|
No |
|
Land Amenities
|
Golf Nearby, Recreation, Schools, Shopping |
|
Sewer
|
Municipal Sewage System |
|
Size Frontage
|
80 Ft |
|
Size Irregular
|
0.25 |
|
Size Total
|
0.25 Ac|under 1 Acre |
|
Size Total Text
|
0.25 Ac|under 1 Acre |
|
Zoning Type
|
Unknown |
Rooms
| Level |
Type |
Length |
Width |
Dimensions |
|
Basement |
Utility Room |
|
|
9'11'' x 5'4'' |
|
Basement |
Storage |
|
|
6'4'' x 8'3'' |
|
Basement |
Recreation Room |
|
|
29'7'' x 16'0'' |
|
Basement |
Laundry Room |
|
|
9'11'' x 6'7'' |
|
Basement |
Kitchen |
|
|
17'1'' x 10'5'' |
|
Basement |
Dining Room |
|
|
17'1'' x 12'6'' |
|
Basement |
Bedroom |
|
|
9'11'' x 9'7'' |
|
Basement |
Bedroom |
|
|
9'11'' x 12'1'' |
|
Basement |
Bedroom |
|
|
12'5'' x 11'6'' |
|
Basement |
4pc Bathroom |
|
|
8'0'' x 8'5'' |
|
Main Level |
Other |
|
|
34'7'' x 22'7'' |
|
Main Level |
4pc Bathroom |
|
|
9'1'' x 7'4'' |
|
Main Level |
4pc Ensuite Bath |
|
|
10'2'' x 8'9'' |
|
Main Level |
Bedroom |
|
|
13'7'' x 10'2'' |
|
Main Level |
Dining Nook |
|
|
9'11'' x 12'1'' |
|
Main Level |
Dining Room |
|
|
13'6'' x 13'5'' |
|
Main Level |
Primary Bedroom |
|
|
17'6'' x 14'3'' |
|
Main Level |
Living Room |
|
|
19'9'' x 16'1'' |
|
Main Level |
Kitchen |
|
|
16'3'' x 12'1'' |
https://www.realtor.ca/real-estate/28184002/1115-gregory-road-lot-2-west-kelowna-lakeview-heights



























