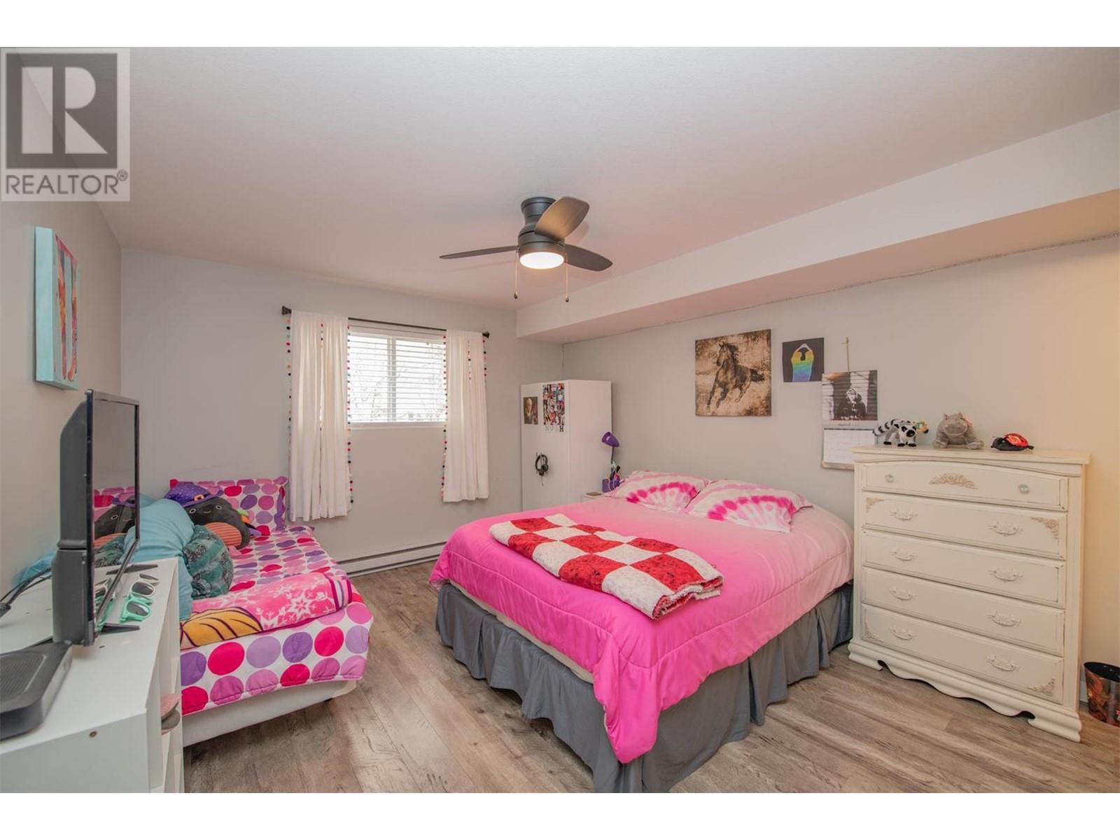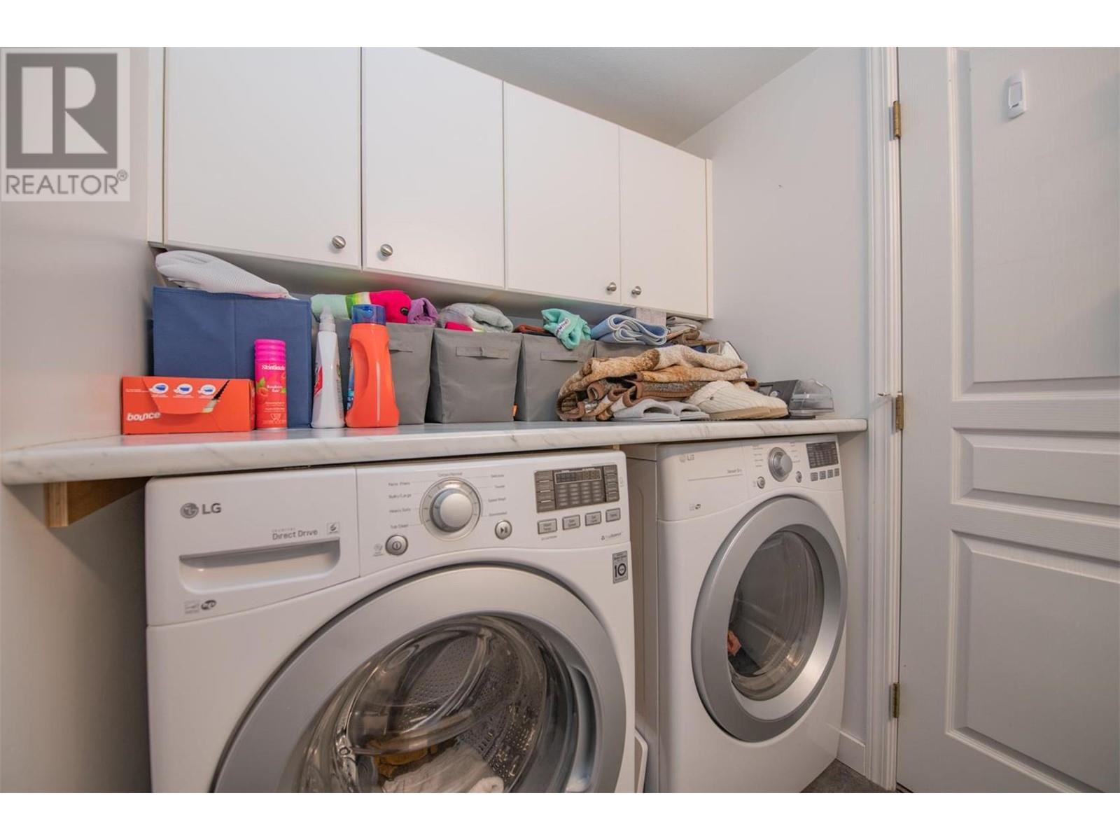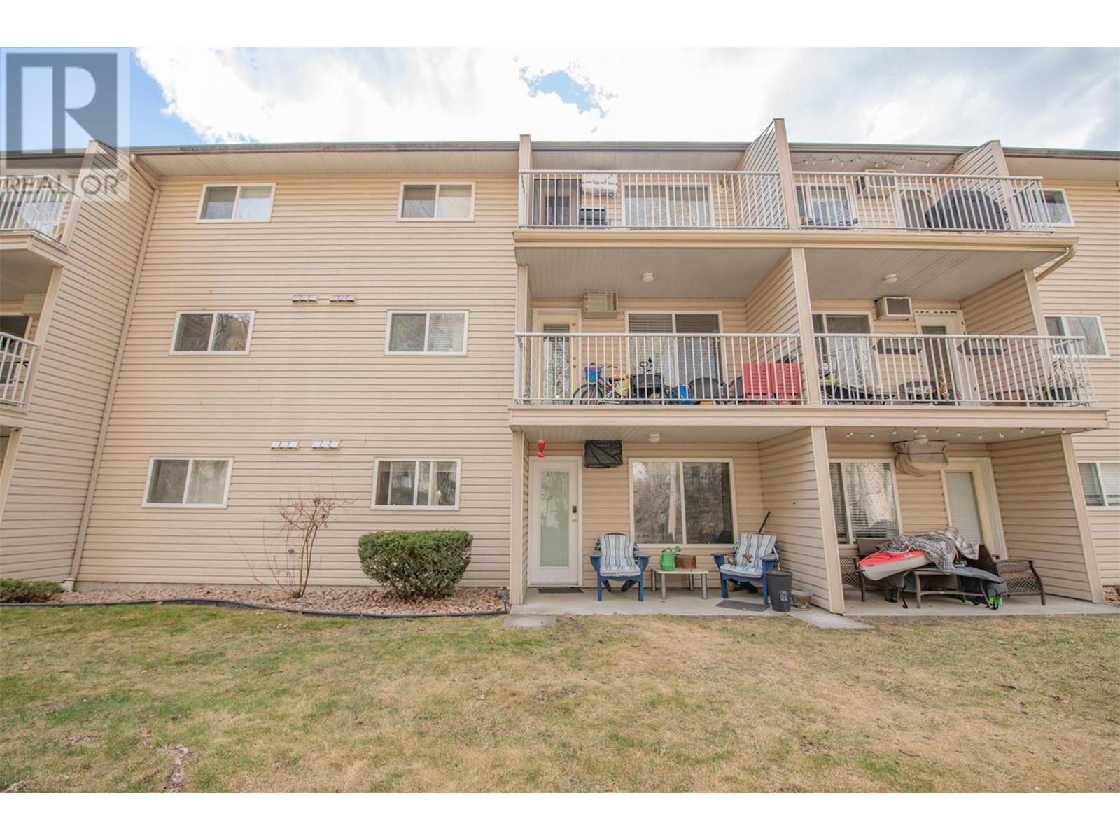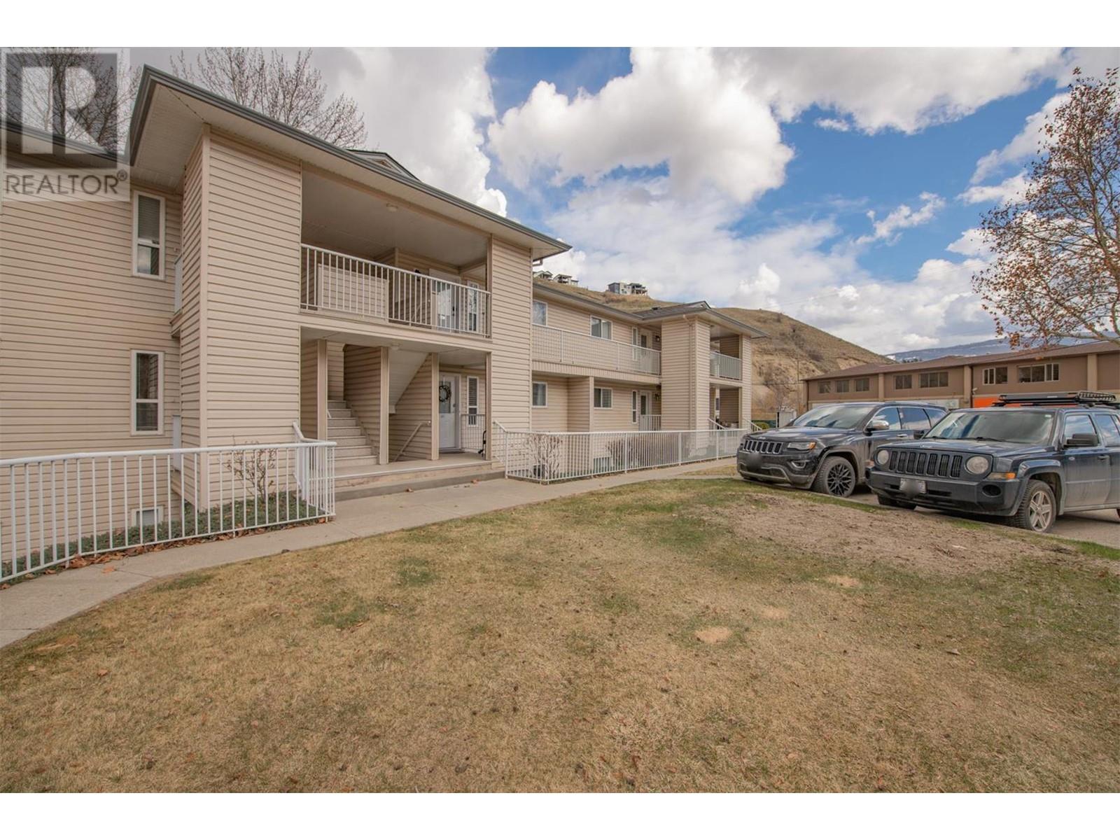110 Kalamalka Lake Road Unit# 207 Vernon, British Columbia V1T 7M3
$419,500Maintenance, Reserve Fund Contributions, Insurance, Ground Maintenance, Property Management, Other, See Remarks, Sewer, Waste Removal, Water
$307 Monthly
Maintenance, Reserve Fund Contributions, Insurance, Ground Maintenance, Property Management, Other, See Remarks, Sewer, Waste Removal, Water
$307 MonthlyWelcome to Vernon Creek Village, discover the perfect blend of location, lifestyle, and layout in this well-appointed 2-bed, 2-bath Condo just steps from the stunning Kalamalka Lake and the scenic Okanagan Rail Trail. Whether you're looking to move in and start living your best life or invest in a turn-key property with excellent tenants already in place, this checks all the boxes! Open-concept Home with a bright and spacious Great Room-Style Layout that flows seamlessly from the kitchen through to the living and dining spaces—perfect for relaxing or entertaining. The Primary Bedroom comfortably fits a king size bed and features a private 3-Piece Ensuite. You’ll also love the convenience of in-suite laundry. Looking for tranquility? This unit backs onto a beautiful Green Space with a Babbling Creek, giving you peaceful sounds and privacy right off your back deck. Pet Lovers this is a pet—friend complex bring 1 dog (no height restrictions) or 2 cats, and enjoy walks by the lake or around the Vernon Golf & Country Club, which is just next door. Includes Two Allocated Parking Stalls and offers a lifestyle that’s all about Carefree, Easy Living. Whether you're looking for your next home or an excellent Buy-and-Hold Investment, this Condo offers flexibility, function, and that unbeatable Okanagan lifestyle. Move in and start your next chapter or invest and hold onto this gem for the future! Call/Text Brandy at 250-558-8839 for more information or to schedule your viewing today. (id:60329)
Property Details
| MLS® Number | 10343766 |
| Property Type | Single Family |
| Neigbourhood | City of Vernon |
| Community Name | Vernon Creek Village |
| Amenities Near By | Golf Nearby, Park, Recreation, Schools, Shopping |
| Community Features | Family Oriented, Pet Restrictions, Pets Allowed With Restrictions |
| Features | Level Lot |
| Parking Space Total | 2 |
| Storage Type | Storage |
Building
| Bathroom Total | 2 |
| Bedrooms Total | 2 |
| Architectural Style | Ranch |
| Constructed Date | 1993 |
| Construction Style Attachment | Attached |
| Cooling Type | Window Air Conditioner |
| Exterior Finish | Vinyl Siding |
| Flooring Type | Carpeted, Ceramic Tile, Laminate |
| Heating Fuel | Electric |
| Heating Type | Baseboard Heaters |
| Roof Material | Asphalt Shingle |
| Roof Style | Unknown |
| Stories Total | 1 |
| Size Interior | 1,141 Ft2 |
| Type | Row / Townhouse |
| Utility Water | Municipal Water |
Parking
| See Remarks | |
| Stall |
Land
| Access Type | Easy Access |
| Acreage | No |
| Land Amenities | Golf Nearby, Park, Recreation, Schools, Shopping |
| Landscape Features | Landscaped, Level |
| Sewer | Municipal Sewage System |
| Size Total Text | Under 1 Acre |
| Zoning Type | Unknown |
Rooms
| Level | Type | Length | Width | Dimensions |
|---|---|---|---|---|
| Main Level | Dining Room | 8'6'' x 9'1'' | ||
| Main Level | 4pc Ensuite Bath | 4'9'' x 4'10'' | ||
| Main Level | Bedroom | 10'2'' x 10'8'' | ||
| Main Level | Full Bathroom | 8'10'' x 8'3'' | ||
| Main Level | Primary Bedroom | 12'0'' x 13'7'' | ||
| Main Level | Living Room | 12'10'' x 13'10'' | ||
| Main Level | Kitchen | 8'7'' x 8'4'' |
https://www.realtor.ca/real-estate/28184160/110-kalamalka-lake-road-unit-207-vernon-city-of-vernon
Contact Us
Contact us for more information














































