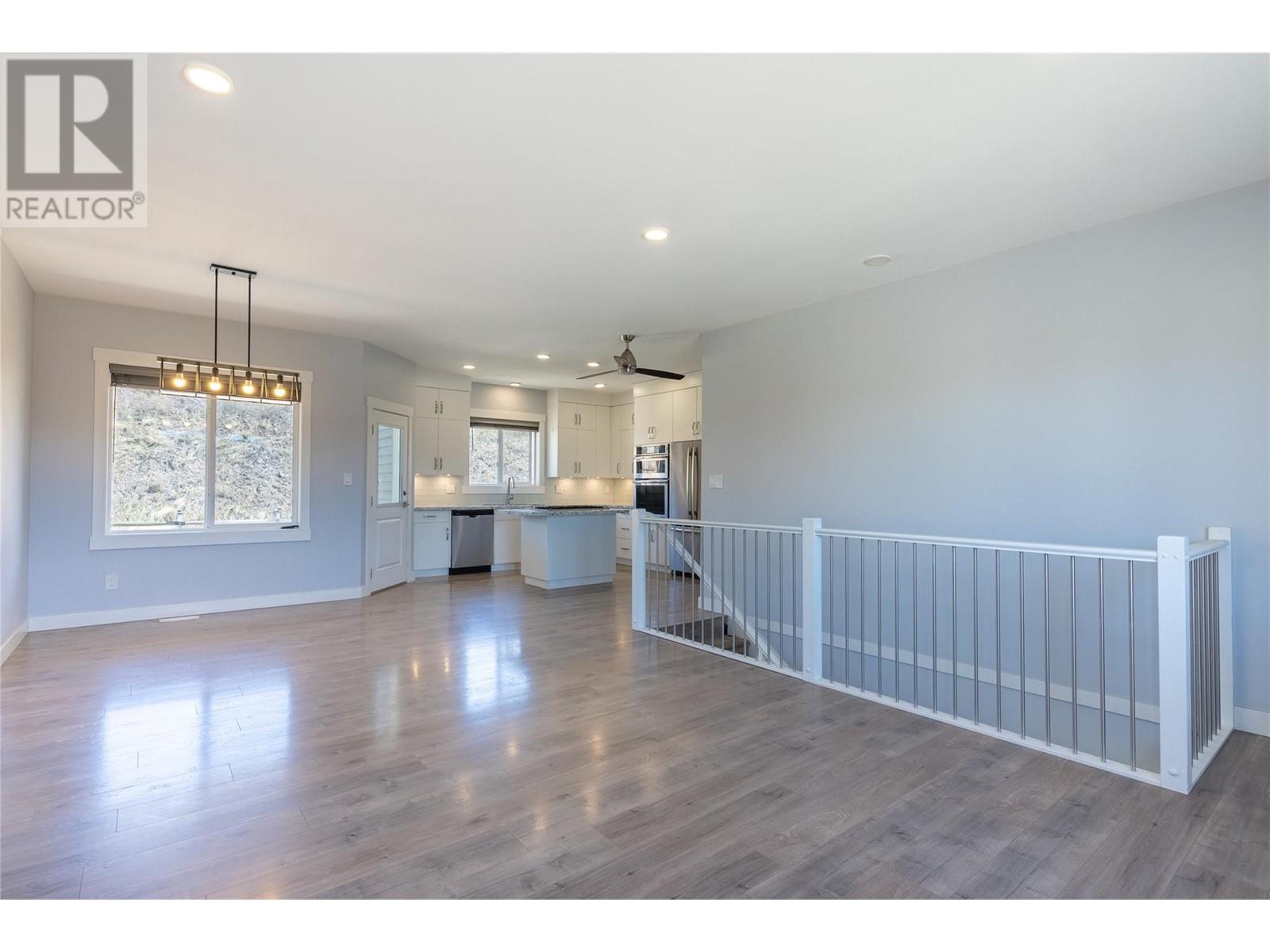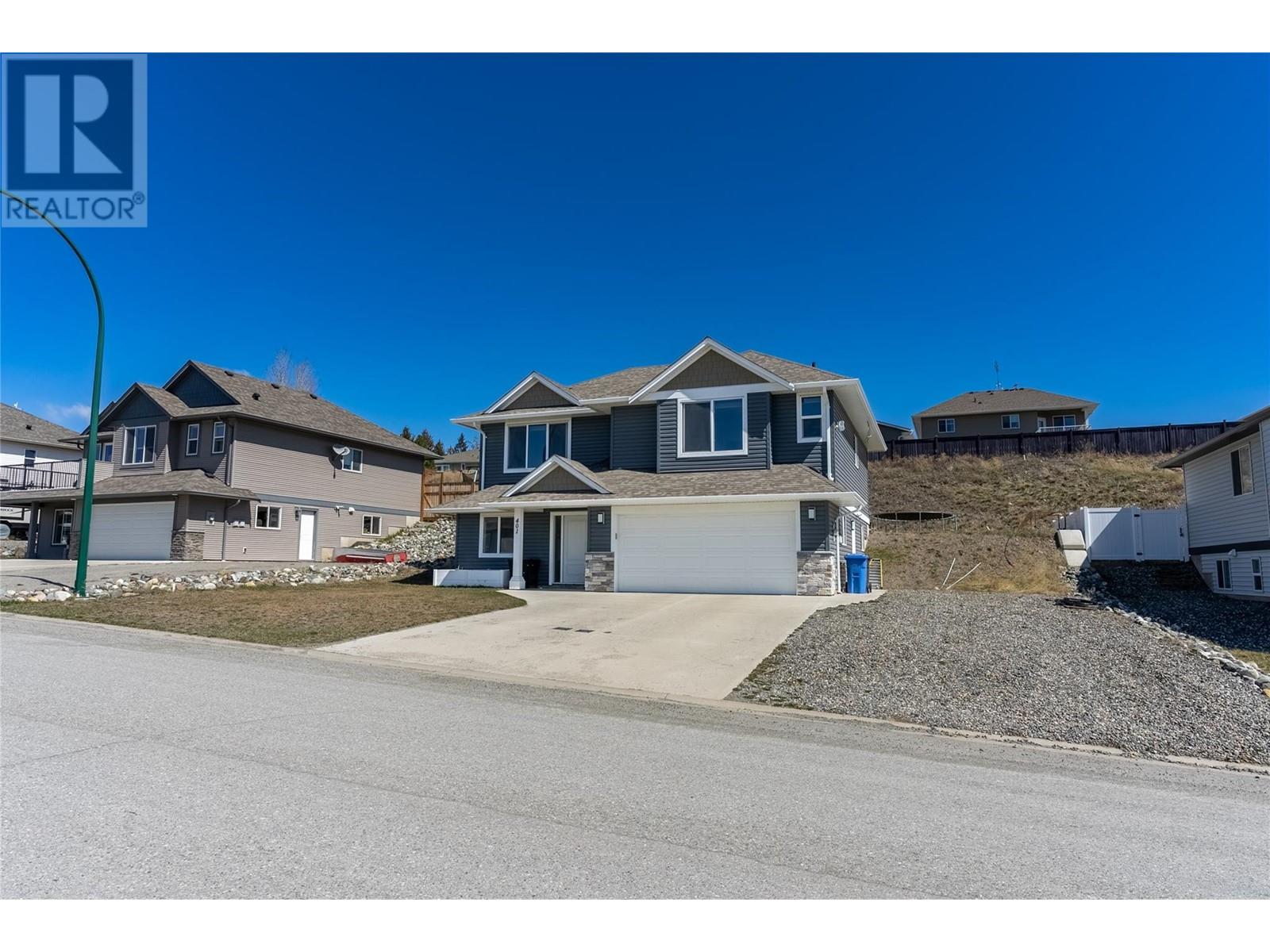4 Bedroom
3 Bathroom
1,821 ft2
Forced Air, See Remarks
$570,000
Modern Family Home with Suite Potential in Sought-After Ironstone Ridge! Welcome to this beautiful 4-bedroom, 3-bathroom home built in 2017, still under warranty and located in Logan Lake. Perfect for growing families or investors, this spacious and versatile home offers everything you need—and more! Upstairs, you’ll find an open-concept layout featuring a bright and inviting living room, dining area, and modern kitchen with walk-out access to the backyard—ideal for entertaining or summer BBQs. Three bedrooms are located on this level, including the spacious primary suite complete with a walk-in closet and private ensuite. The finished basement offers incredible flexibility with a HUGE rec/family room, a cozy den, a full bathroom, and a fourth bedroom conveniently located off the foyer—perfect for guests, teens, or home office use. Highlights include a double car garage, ample storage, and close proximity to all of Logan Lake’s recreational amenities. Don’t miss your chance to own a modern home in one of the town’s most sought-after neighborhoods! (id:60329)
Property Details
|
MLS® Number
|
10342619 |
|
Property Type
|
Single Family |
|
Neigbourhood
|
Logan Lake |
|
Parking Space Total
|
2 |
Building
|
Bathroom Total
|
3 |
|
Bedrooms Total
|
4 |
|
Appliances
|
Refrigerator, Dishwasher, Cooktop - Gas, Washer & Dryer, Oven - Built-in |
|
Basement Type
|
Partial |
|
Constructed Date
|
2017 |
|
Construction Style Attachment
|
Detached |
|
Exterior Finish
|
Vinyl Siding |
|
Flooring Type
|
Mixed Flooring |
|
Heating Type
|
Forced Air, See Remarks |
|
Roof Material
|
Asphalt Shingle |
|
Roof Style
|
Unknown |
|
Stories Total
|
2 |
|
Size Interior
|
1,821 Ft2 |
|
Type
|
House |
|
Utility Water
|
Municipal Water |
Parking
Land
|
Acreage
|
No |
|
Sewer
|
Municipal Sewage System |
|
Size Irregular
|
0.2 |
|
Size Total
|
0.2 Ac|under 1 Acre |
|
Size Total Text
|
0.2 Ac|under 1 Acre |
|
Zoning Type
|
Unknown |
Rooms
| Level |
Type |
Length |
Width |
Dimensions |
|
Basement |
Den |
|
|
11'5'' x 10'1'' |
|
Basement |
Foyer |
|
|
7'7'' x 6'11'' |
|
Basement |
Family Room |
|
|
25' x 11'1'' |
|
Basement |
Laundry Room |
|
|
7'8'' x 5'8'' |
|
Basement |
Bedroom |
|
|
11'2'' x 8'3'' |
|
Basement |
4pc Bathroom |
|
|
Measurements not available |
|
Main Level |
Bedroom |
|
|
10'11'' x 9'11'' |
|
Main Level |
Bedroom |
|
|
9'7'' x 8'11'' |
|
Main Level |
Primary Bedroom |
|
|
13'4'' x 11'3'' |
|
Main Level |
Dining Room |
|
|
9'5'' x 8'5'' |
|
Main Level |
Kitchen |
|
|
15' x 14'0'' |
|
Main Level |
Living Room |
|
|
16'6'' x 16'3'' |
|
Main Level |
3pc Ensuite Bath |
|
|
Measurements not available |
|
Main Level |
4pc Bathroom |
|
|
Measurements not available |
https://www.realtor.ca/real-estate/28183593/401-daladon-drive-logan-lake-logan-lake






































