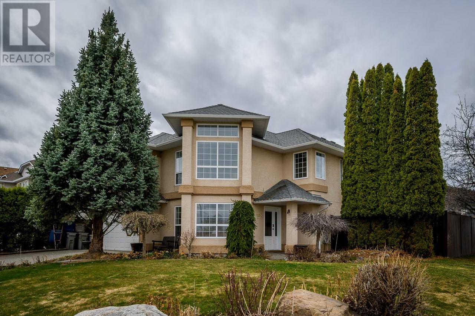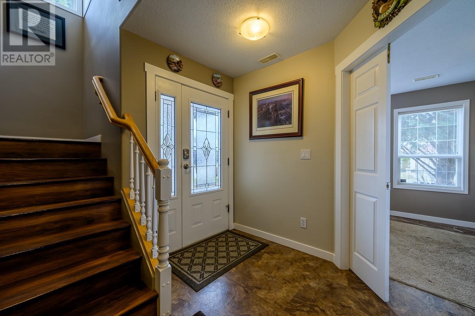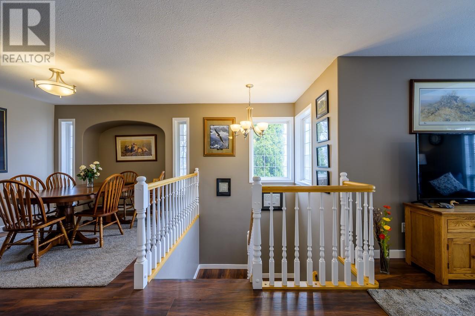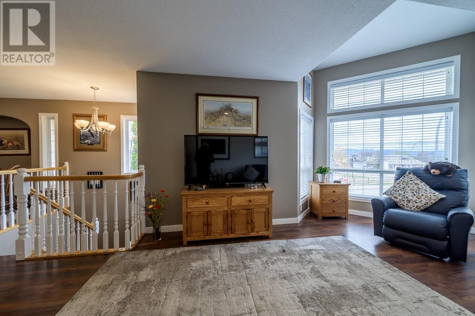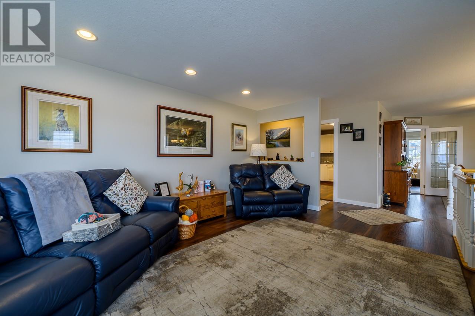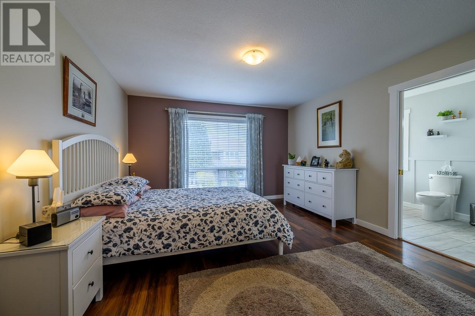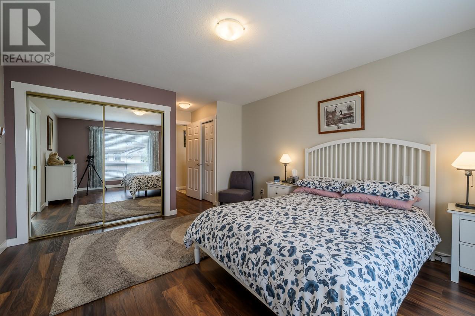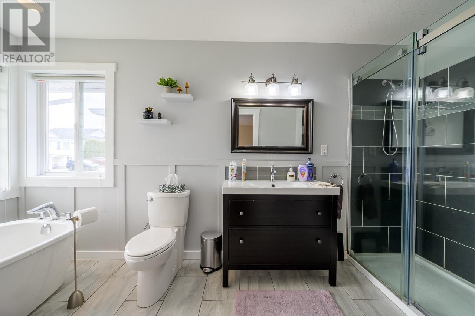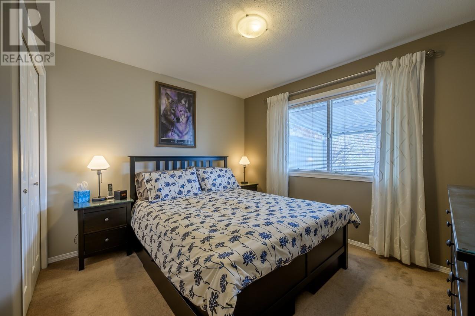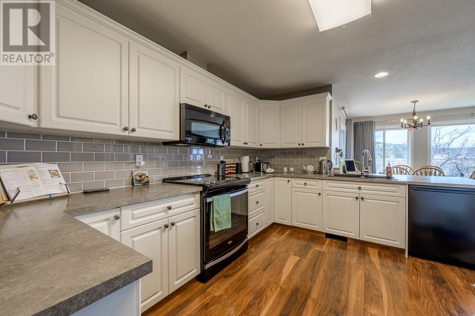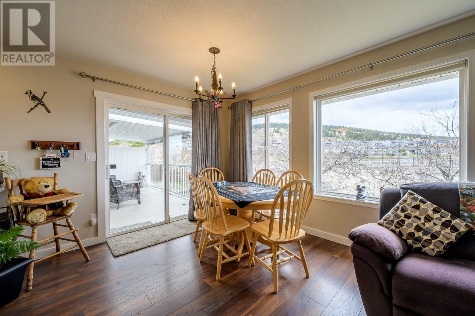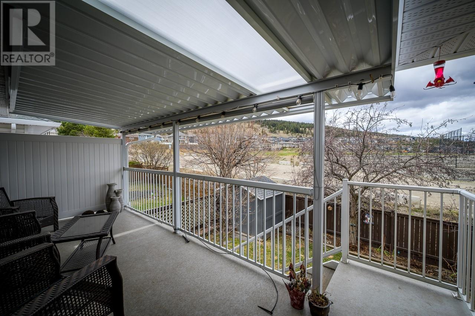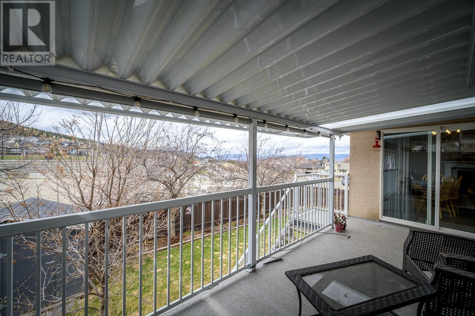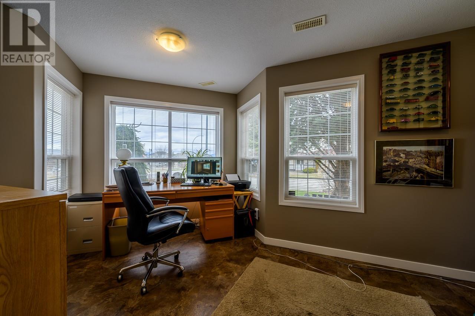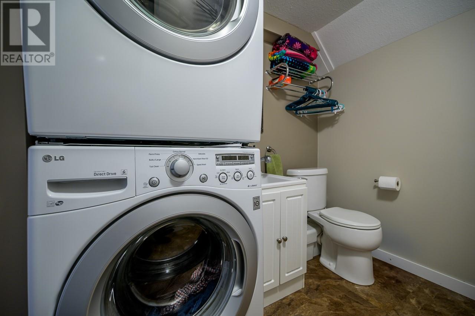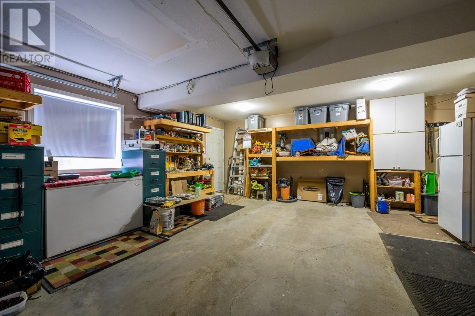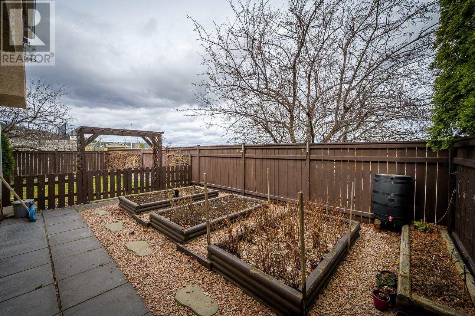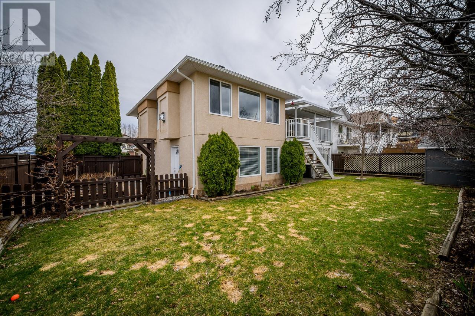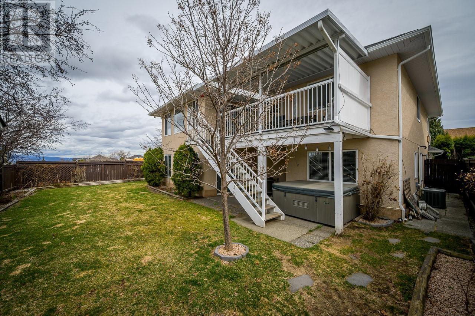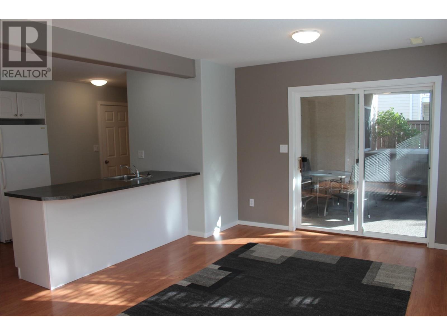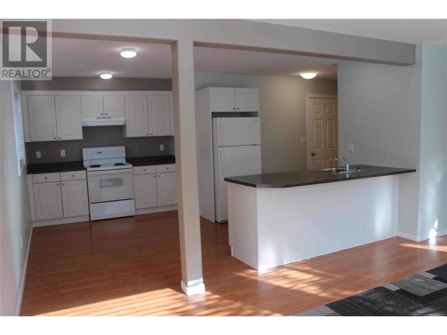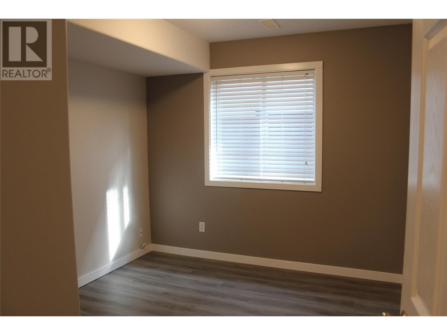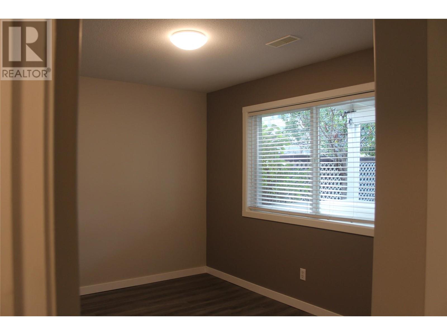5 Bedroom
4 Bathroom
2,772 ft2
Fireplace
Central Air Conditioning
Forced Air
$925,000
Situated in the West Highlands area of Aberdeen, this 5 bedroom plus den home offers exceptional living spaces and functionality. The property features a 2-bedroom entry-level suite, perfect for generating rental income or accommodating family. The upper main floor boasts a bright and spacious living and dining room, enhanced by large windows that flood the space with natural light. The updated kitchen showcases modern counters and backsplash, seamlessly flowing into a breakfast nook and family room with a gas fireplace and access to a covered deck, recently updated. This floor includes three bedrooms, with the primary bedroom offering an updated ensuite complete with a soaker tub, separate shower, and heated floors. The main bathroom has also been updated with new vanity and heated floors. Downstairs, the basement offers a den, laundry room, and a 2-piece bathroom dedicated for upstairs use, alongside a self-contained 2-bedroom suite with separate laundry and entrance. The fully fenced, flat yard features raised garden beds, U/G sprinklers, and a covered patio with hot tub. Additional updates to the home include durable laminate flooring throughout, new deck cover, railings and gutters, a gas fireplace in the family room, hot water tank (2014), and a roof that's approximately 4 years old. Located within walking distance to an elementary school and the West Highlands Park, this home combines comfort, convenience, and style. All measurements are approximate! (id:60329)
Property Details
|
MLS® Number
|
10343006 |
|
Property Type
|
Single Family |
|
Neigbourhood
|
Aberdeen |
|
Parking Space Total
|
2 |
Building
|
Bathroom Total
|
4 |
|
Bedrooms Total
|
5 |
|
Constructed Date
|
1994 |
|
Construction Style Attachment
|
Detached |
|
Cooling Type
|
Central Air Conditioning |
|
Fireplace Fuel
|
Gas |
|
Fireplace Present
|
Yes |
|
Fireplace Type
|
Unknown |
|
Half Bath Total
|
1 |
|
Heating Type
|
Forced Air |
|
Stories Total
|
2 |
|
Size Interior
|
2,772 Ft2 |
|
Type
|
House |
|
Utility Water
|
Municipal Water |
Parking
Land
|
Acreage
|
No |
|
Sewer
|
Municipal Sewage System |
|
Size Irregular
|
0.12 |
|
Size Total
|
0.12 Ac|under 1 Acre |
|
Size Total Text
|
0.12 Ac|under 1 Acre |
|
Zoning Type
|
Unknown |
Rooms
| Level |
Type |
Length |
Width |
Dimensions |
|
Basement |
2pc Bathroom |
|
|
Measurements not available |
|
Basement |
Den |
|
|
13'5'' x 8'4'' |
|
Basement |
Laundry Room |
|
|
10'6'' x 6'1'' |
|
Main Level |
4pc Ensuite Bath |
|
|
Measurements not available |
|
Main Level |
Primary Bedroom |
|
|
14'6'' x 12'8'' |
|
Main Level |
Bedroom |
|
|
11'4'' x 10'6'' |
|
Main Level |
4pc Bathroom |
|
|
Measurements not available |
|
Main Level |
Bedroom |
|
|
10' x 10'9'' |
|
Main Level |
Dining Room |
|
|
11'4'' x 10' |
|
Main Level |
Dining Nook |
|
|
8'3'' x 10'2'' |
|
Main Level |
Family Room |
|
|
9'3'' x 13'9'' |
|
Main Level |
Living Room |
|
|
17' x 13'7'' |
|
Main Level |
Kitchen |
|
|
12'8'' x 10'4'' |
|
Additional Accommodation |
Bedroom |
|
|
11'3'' x 8'10'' |
|
Additional Accommodation |
Full Bathroom |
|
|
Measurements not available |
|
Additional Accommodation |
Living Room |
|
|
17'4'' x 10'5'' |
|
Additional Accommodation |
Kitchen |
|
|
14'4'' x 13'1'' |
|
Additional Accommodation |
Bedroom |
|
|
11'3'' x 8'10'' |
https://www.realtor.ca/real-estate/28183059/2203-nairn-place-kamloops-aberdeen
