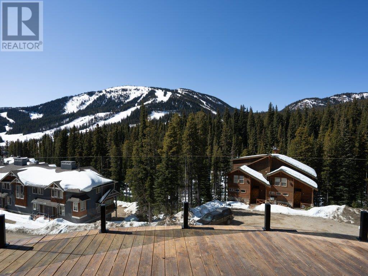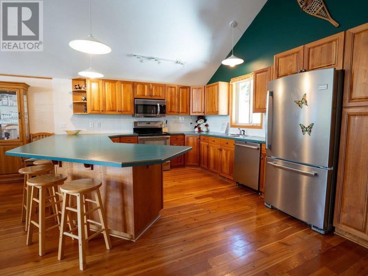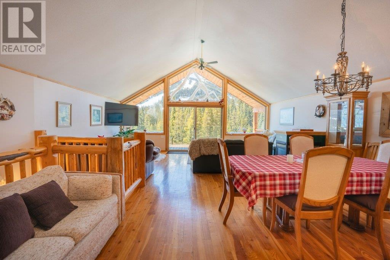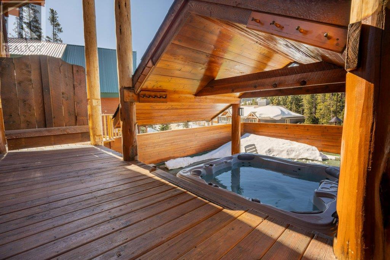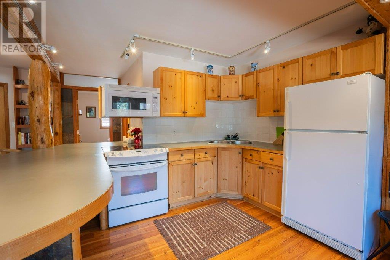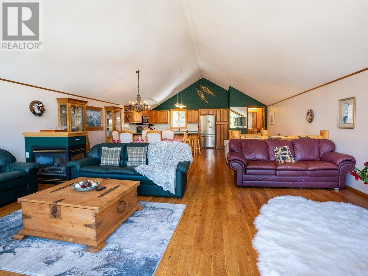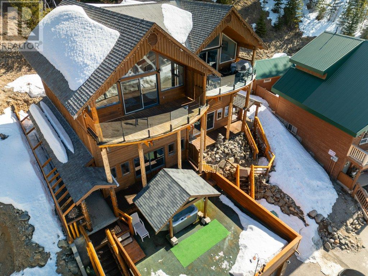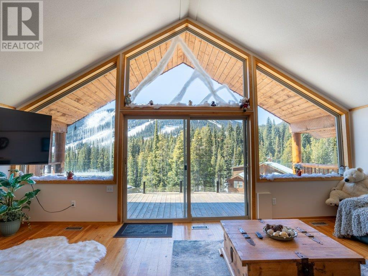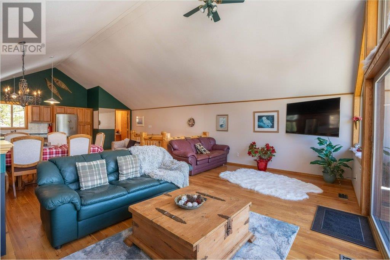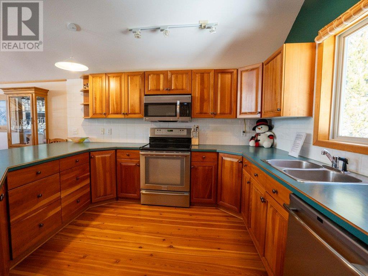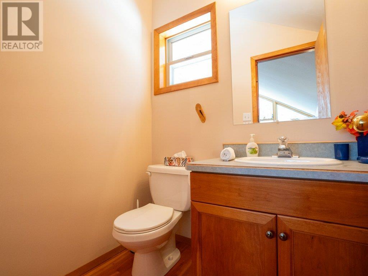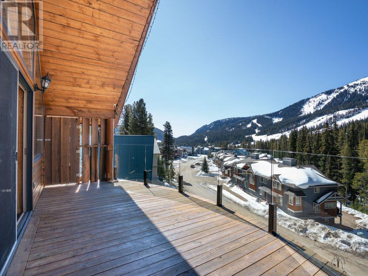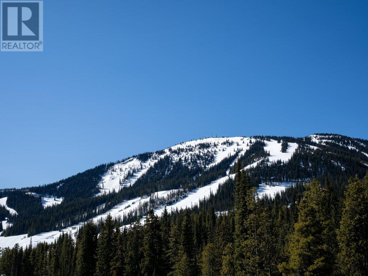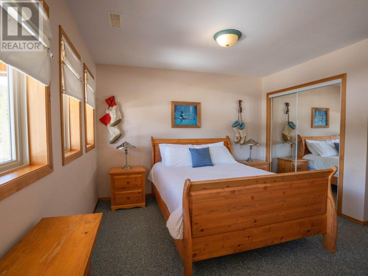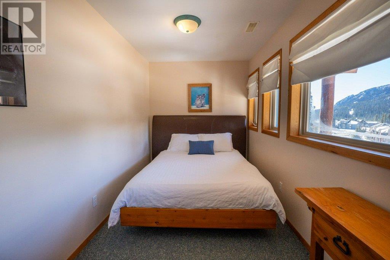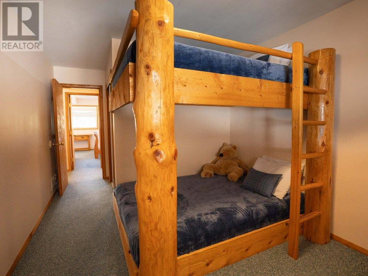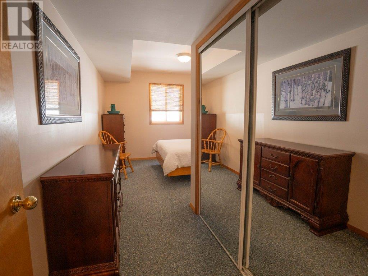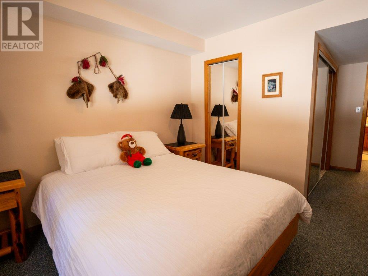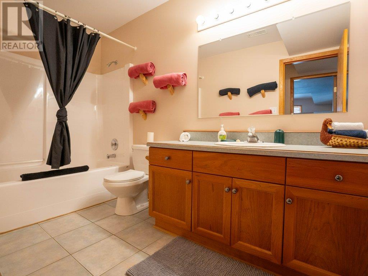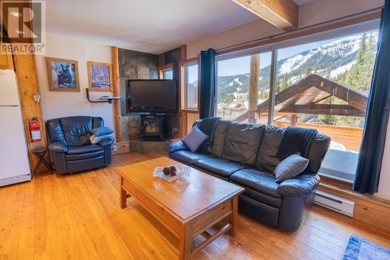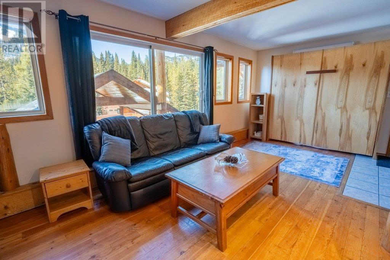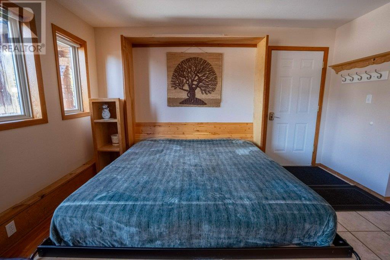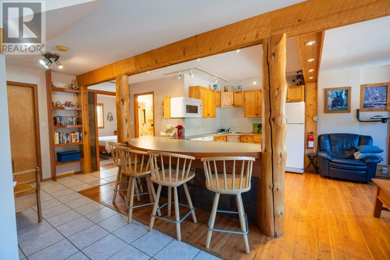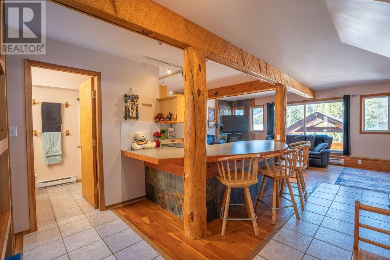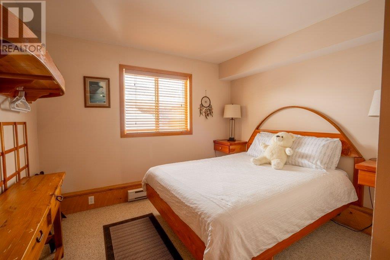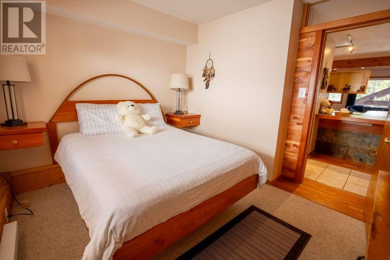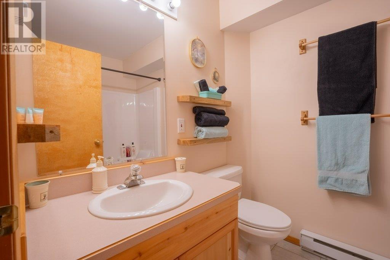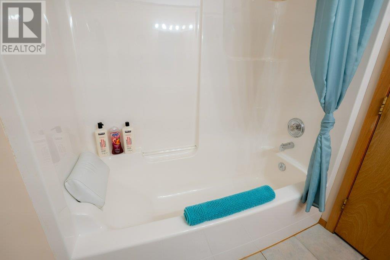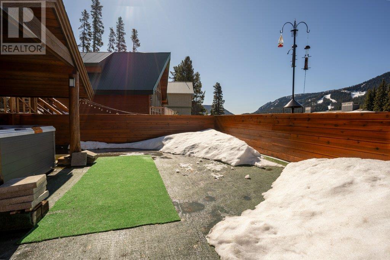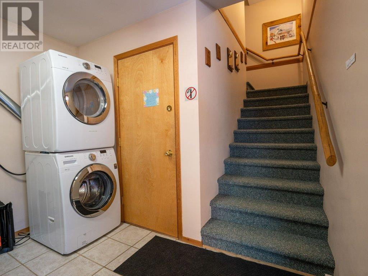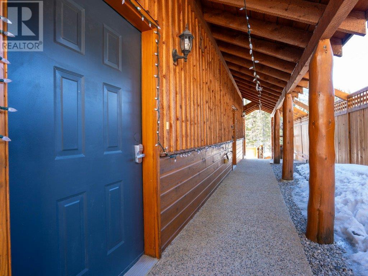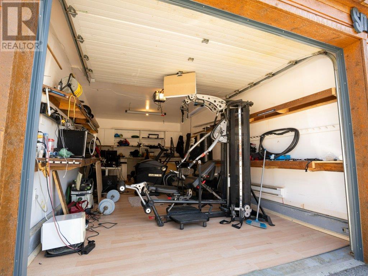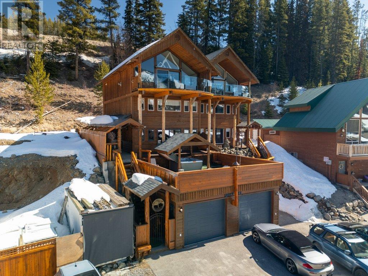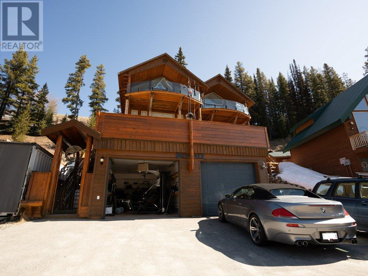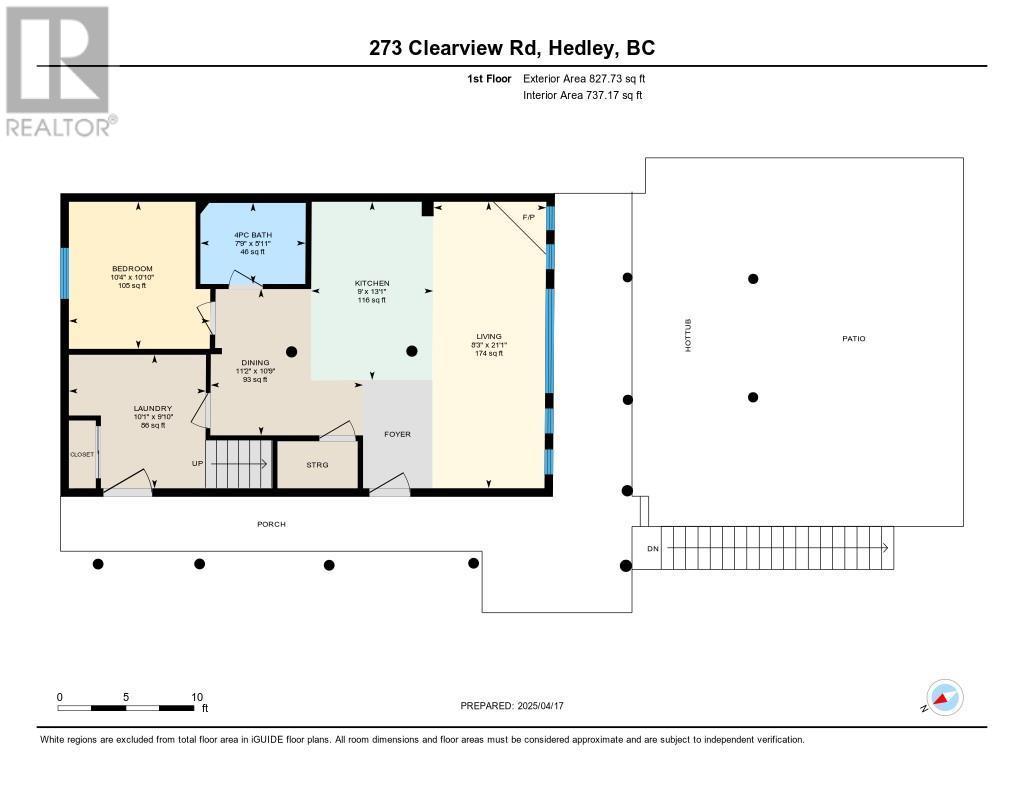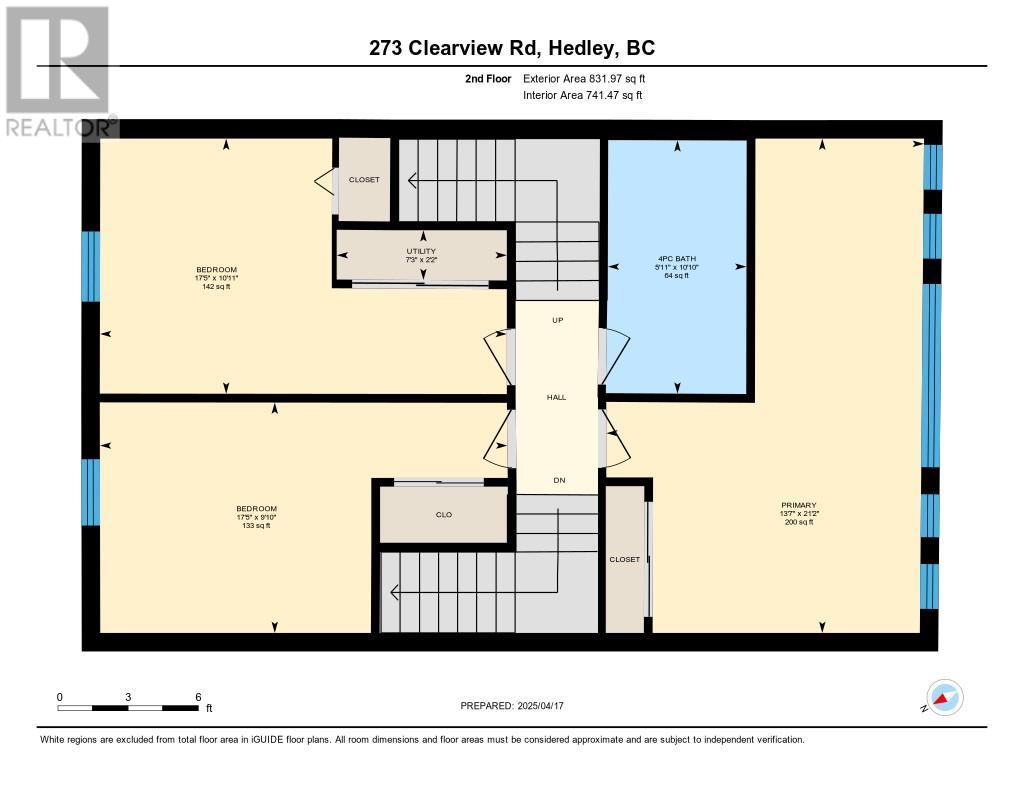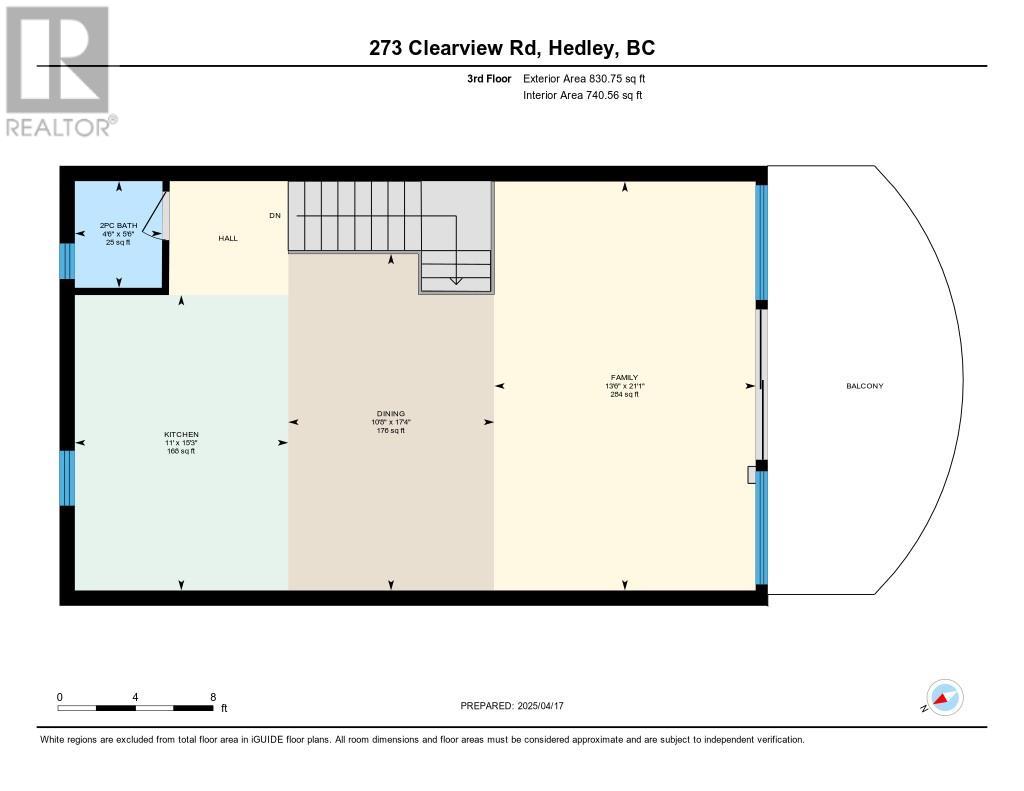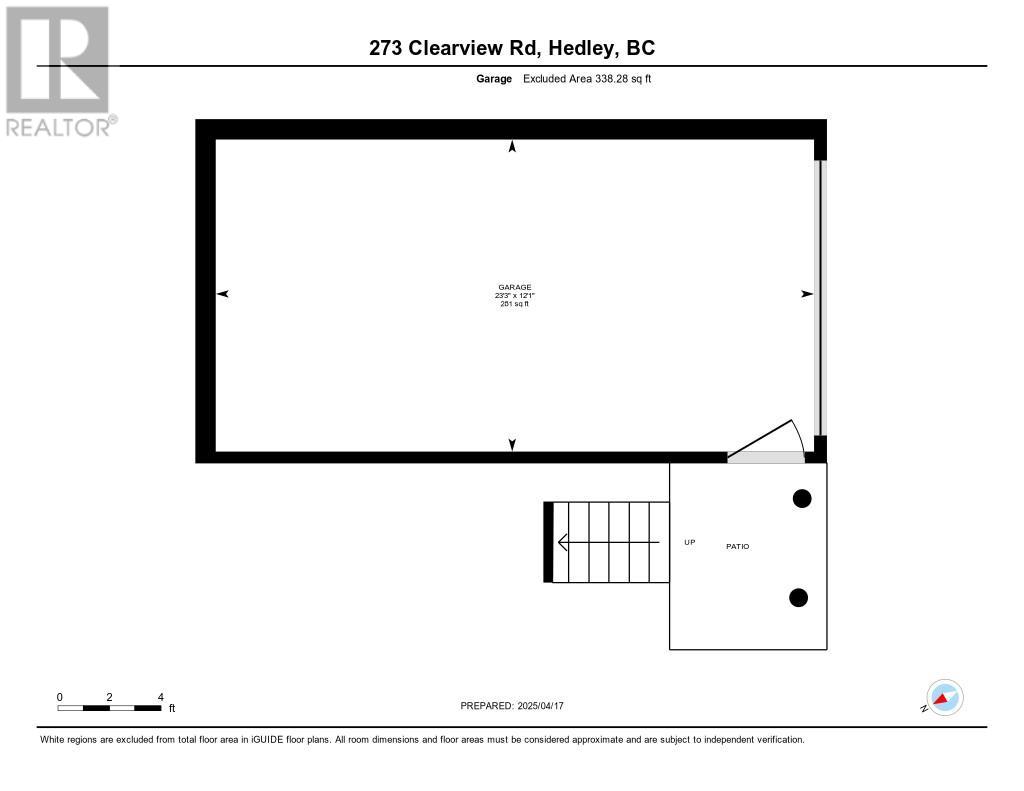273 Clearview Road Penticton, British Columbia V0X 1K0
$839,000Maintenance, Insurance, Other, See Remarks
$18.75 Monthly
Maintenance, Insurance, Other, See Remarks
$18.75 MonthlyWelcome to your dream mountain retreat! This custom-built chalet at Apex Mountain Resort offers the perfect blend of luxury, comfort, and investment potential. Fully furnished and turnkey, this home was designed by a high-end builder for personal use, every detail of this home has been thoughtfully crafted to maximize light, views, and year-round enjoyment. Featuring 4 spacious bedrooms and 4 bathrooms, plus a self-contained 1-bedroom suite that comfortably sleeps 4, this property is ideal for hosting friends, family, or short-term rental guests. The chalet boasts panoramic views of the mountain, and its orientation was carefully planned to capture sunlight all day long—a rare and coveted feature in alpine settings. After a day on the slopes, unwind in the private hot tub, then store your gear in the heated garage. Whether you’re seeking a personal getaway or a high-performing short-term rental income generator, this chalet delivers. (id:60329)
Property Details
| MLS® Number | 10344041 |
| Property Type | Single Family |
| Neigbourhood | Penticton Apex |
| Community Name | Clearview Rd |
| Amenities Near By | Recreation, Ski Area |
| Community Features | Pets Allowed |
| Features | Cul-de-sac |
| Parking Space Total | 3 |
| Road Type | Cul De Sac |
Building
| Bathroom Total | 3 |
| Bedrooms Total | 4 |
| Architectural Style | Cabin |
| Basement Type | Crawl Space |
| Constructed Date | 1998 |
| Exterior Finish | Wood |
| Fireplace Fuel | Electric,gas |
| Fireplace Present | Yes |
| Fireplace Type | Unknown,unknown |
| Half Bath Total | 1 |
| Heating Fuel | Electric |
| Heating Type | Baseboard Heaters, Forced Air, See Remarks |
| Roof Material | Asphalt Shingle |
| Roof Style | Unknown |
| Stories Total | 3 |
| Size Interior | 2,489 Ft2 |
| Type | Duplex |
| Utility Water | Community Water User's Utility |
Parking
| See Remarks | |
| Other |
Land
| Acreage | No |
| Land Amenities | Recreation, Ski Area |
| Sewer | Municipal Sewage System |
| Size Irregular | 0.23 |
| Size Total | 0.23 Ac|under 1 Acre |
| Size Total Text | 0.23 Ac|under 1 Acre |
| Zoning Type | Unknown |
Rooms
| Level | Type | Length | Width | Dimensions |
|---|---|---|---|---|
| Second Level | Primary Bedroom | 13'7'' x 20'0'' | ||
| Second Level | Bedroom | 10'11'' x 10'0'' | ||
| Second Level | Bedroom | 10'0'' x 10'0'' | ||
| Second Level | 4pc Bathroom | Measurements not available | ||
| Third Level | Living Room | 21'0'' x 13'6'' | ||
| Third Level | Kitchen | 15'0'' x 11'0'' | ||
| Third Level | Dining Room | 17'4'' x 10'8'' | ||
| Third Level | 2pc Bathroom | Measurements not available | ||
| Main Level | Laundry Room | 10'0'' x 9'10'' | ||
| Main Level | Bedroom | 10'10'' x 10'4'' | ||
| Main Level | 4pc Bathroom | Measurements not available | ||
| Additional Accommodation | Dining Room | 11'2'' x 10'9'' | ||
| Additional Accommodation | Living Room | 21'1'' x 8'3'' | ||
| Additional Accommodation | Kitchen | 13' x 9' |
https://www.realtor.ca/real-estate/28182981/273-clearview-road-penticton-penticton-apex
Contact Us
Contact us for more information

