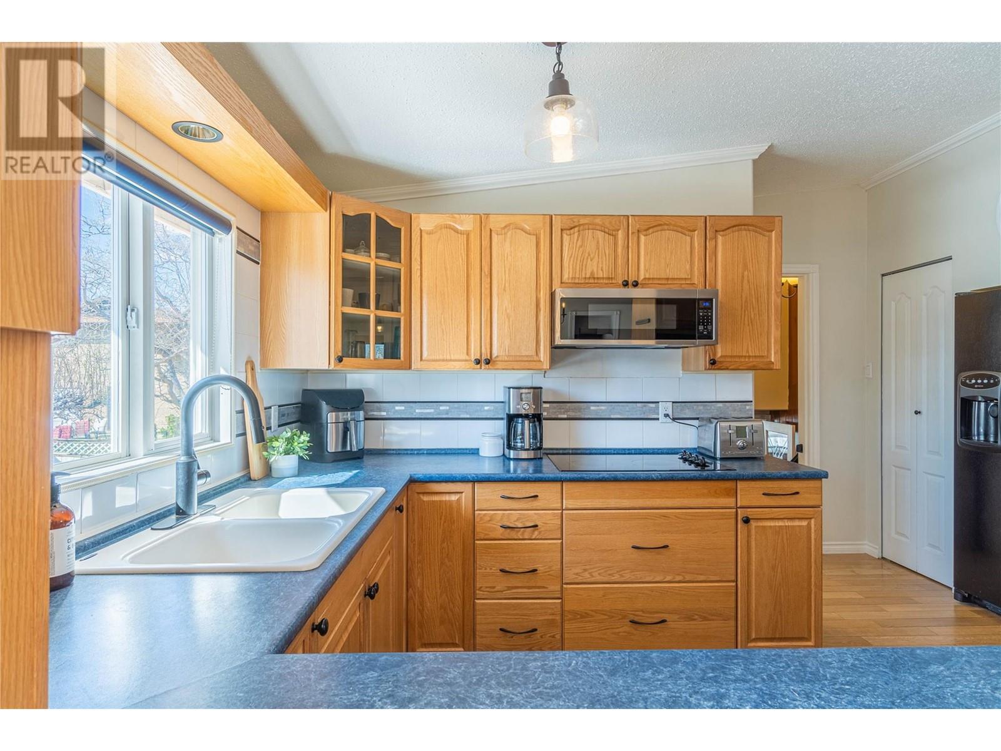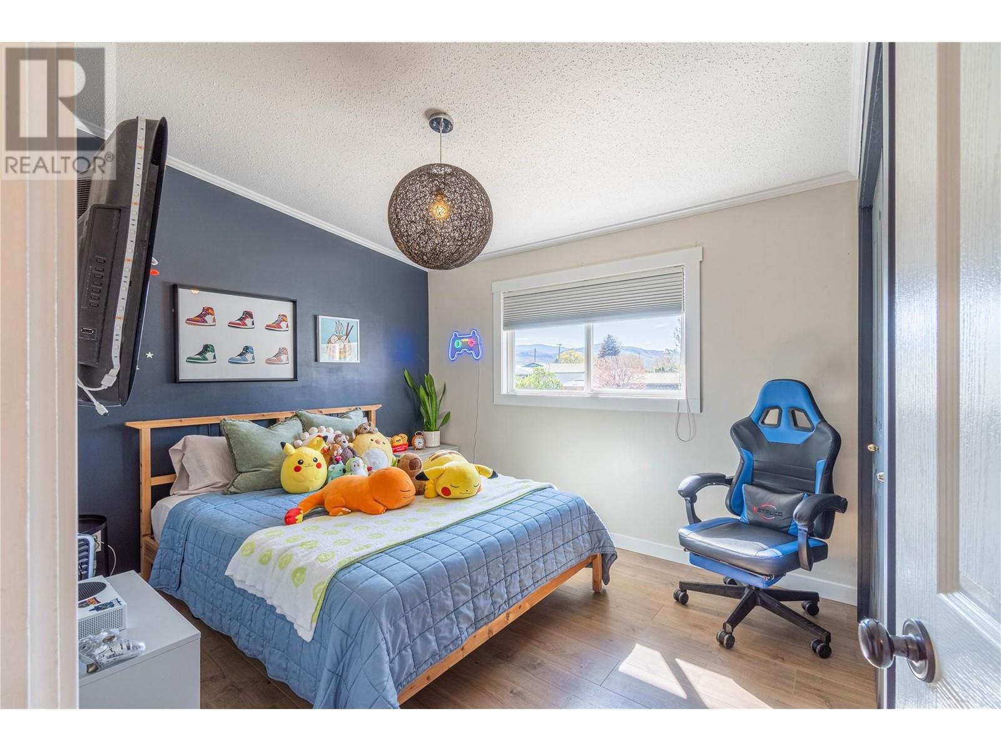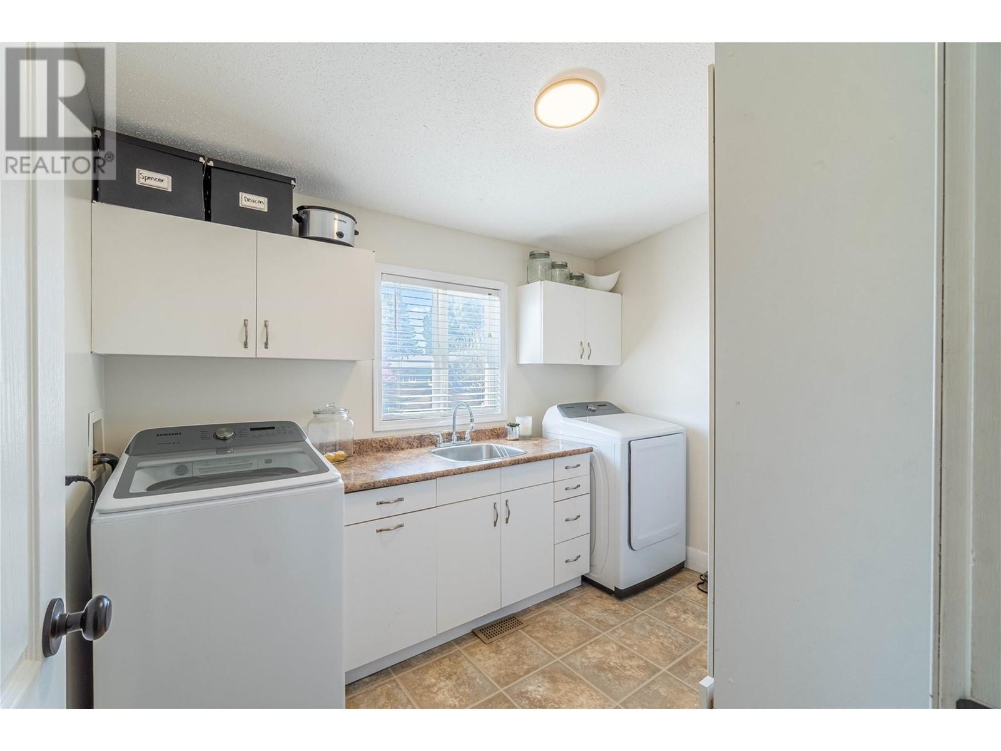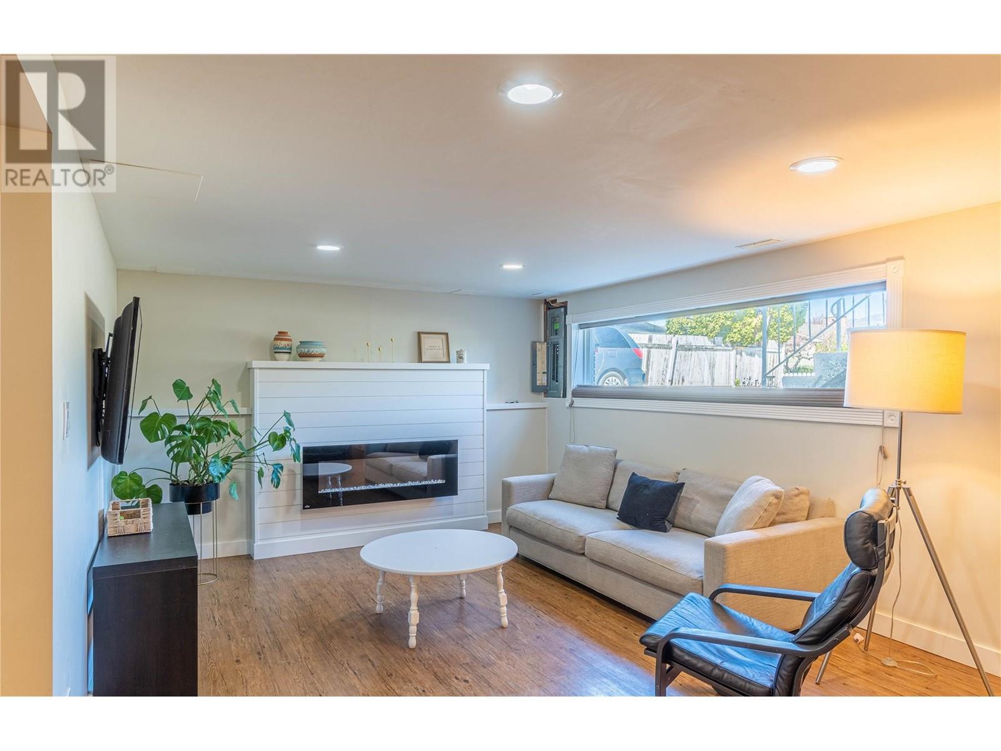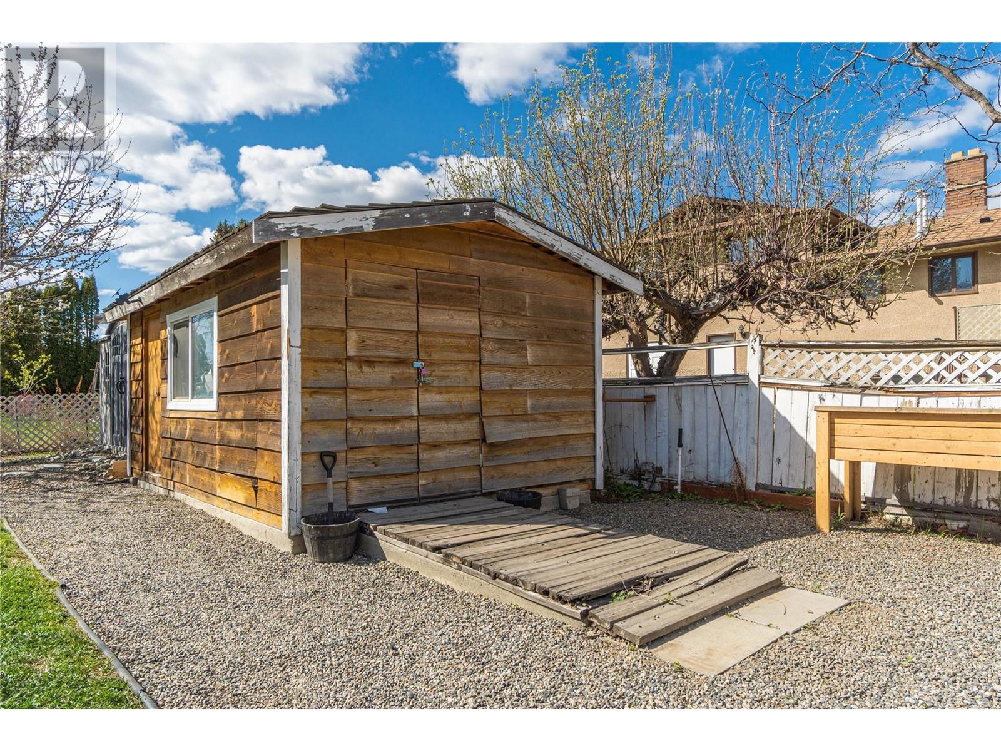5 Bedroom
2 Bathroom
2,815 ft2
Bungalow
Central Air Conditioning
Forced Air, See Remarks
$749,900
Attention families, investors, or multiple families! This centrally located home is nestled in the heart of Brock close to schools, recreation, shopping centre, and the Rivers Trail. Pride of ownership evident in all aspects of this property. Main floor features 3 generous sized bedrooms, 4 piece bath, large kitchen, with stainless steel appliances, cozy living room with gas fireplace, laudnry, and access to expansive rec room, playroom or gym! Downstairs boasts an updated 2 bed and den suite with seperate laundry, entry, and its own yard space and parking! Newer roof. Large flat lot with development potential (see City of Kamloops for rules and bylaws). Garden/storage shed. Rear deck and patio. Suite is vacant to set your own rate and tenants. This home ticks all the right boxes! Move in and enjoy! Call now for details and showings. (id:60329)
Property Details
|
MLS® Number
|
10344040 |
|
Property Type
|
Single Family |
|
Neigbourhood
|
Brocklehurst |
|
Parking Space Total
|
4 |
Building
|
Bathroom Total
|
2 |
|
Bedrooms Total
|
5 |
|
Appliances
|
Range, Refrigerator, Dishwasher, Microwave, Washer & Dryer |
|
Architectural Style
|
Bungalow |
|
Basement Type
|
Full |
|
Constructed Date
|
1971 |
|
Construction Style Attachment
|
Detached |
|
Cooling Type
|
Central Air Conditioning |
|
Exterior Finish
|
Brick, Stucco, Vinyl Siding |
|
Flooring Type
|
Mixed Flooring |
|
Heating Type
|
Forced Air, See Remarks |
|
Roof Material
|
Asphalt Shingle |
|
Roof Style
|
Unknown |
|
Stories Total
|
1 |
|
Size Interior
|
2,815 Ft2 |
|
Type
|
House |
|
Utility Water
|
Municipal Water |
Parking
Land
|
Acreage
|
No |
|
Fence Type
|
Fence |
|
Sewer
|
Municipal Sewage System |
|
Size Irregular
|
0.23 |
|
Size Total
|
0.23 Ac|under 1 Acre |
|
Size Total Text
|
0.23 Ac|under 1 Acre |
|
Zoning Type
|
Unknown |
Rooms
| Level |
Type |
Length |
Width |
Dimensions |
|
Basement |
Other |
|
|
10'0'' x 6'0'' |
|
Basement |
Bedroom |
|
|
10'9'' x 11'3'' |
|
Basement |
Bedroom |
|
|
9'7'' x 6'1'' |
|
Basement |
Dining Room |
|
|
17'1'' x 13'11'' |
|
Basement |
Kitchen |
|
|
12'5'' x 11'2'' |
|
Basement |
Living Room |
|
|
18'3'' x 12'5'' |
|
Basement |
3pc Bathroom |
|
|
Measurements not available |
|
Main Level |
Laundry Room |
|
|
10'8'' x 7'8'' |
|
Main Level |
Recreation Room |
|
|
28'2'' x 11'0'' |
|
Main Level |
Bedroom |
|
|
10'9'' x 9'8'' |
|
Main Level |
Bedroom |
|
|
11'4'' x 9'8'' |
|
Main Level |
Primary Bedroom |
|
|
12'3'' x 11'8'' |
|
Main Level |
Dining Room |
|
|
7'9'' x 15'0'' |
|
Main Level |
Kitchen |
|
|
14'8'' x 9'2'' |
|
Main Level |
Living Room |
|
|
18'1'' x 13'2'' |
|
Main Level |
4pc Bathroom |
|
|
Measurements not available |
https://www.realtor.ca/real-estate/28181900/840-schreiner-street-kamloops-brocklehurst






