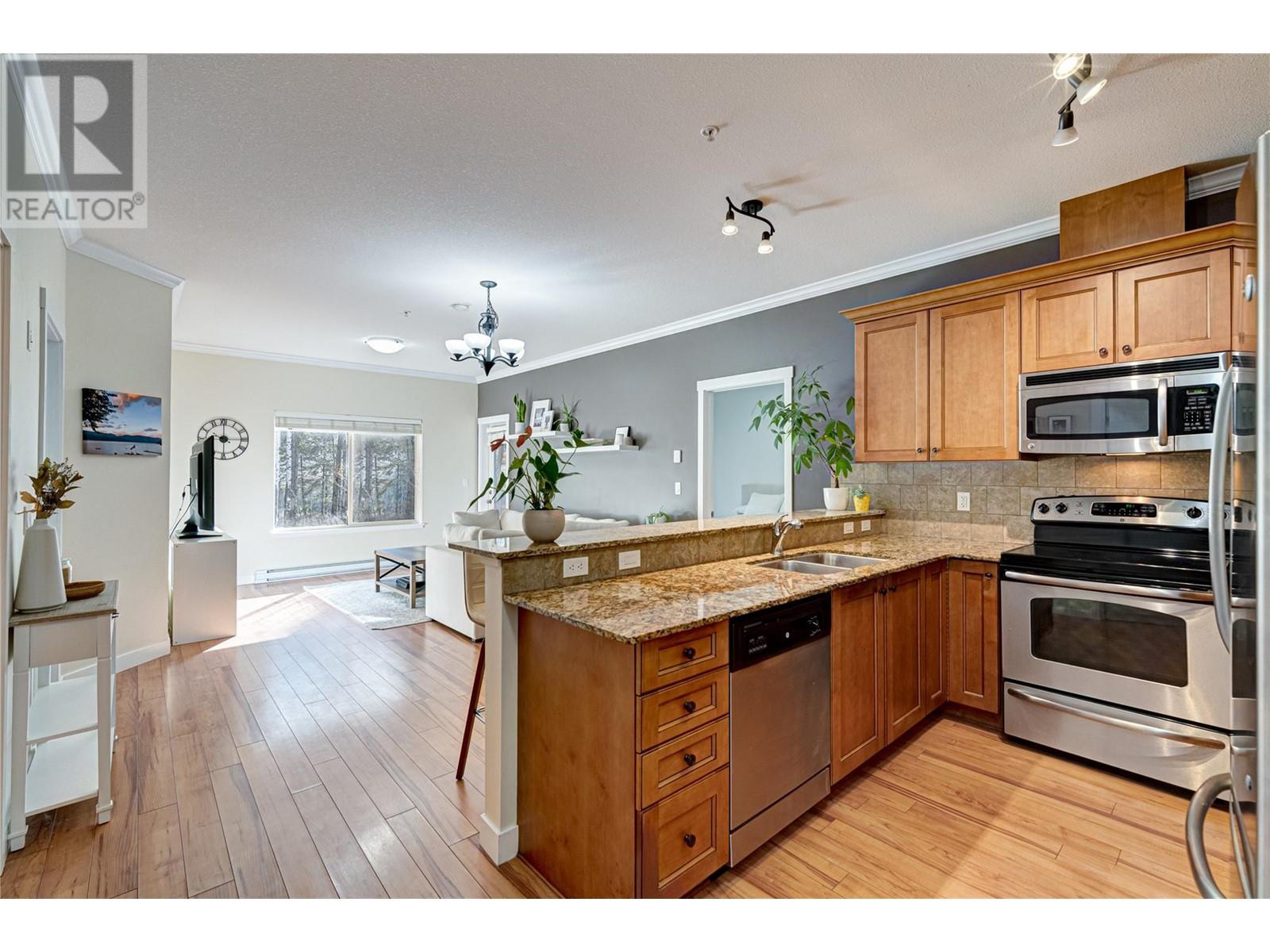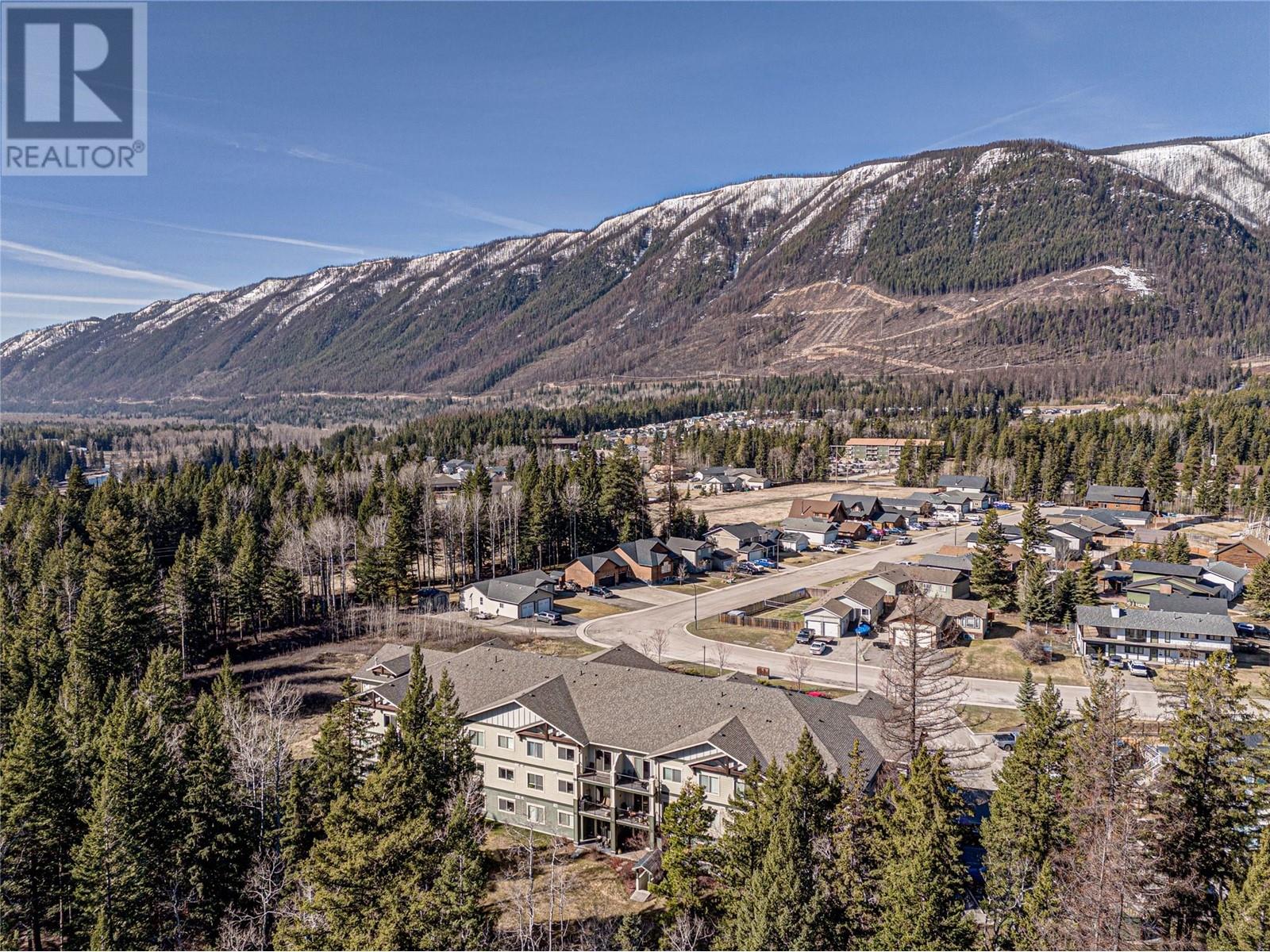107-1330 Whitewood Crescent Sparwood, British Columbia V0B 2G2
$349,000Maintenance,
$379.66 Monthly
Maintenance,
$379.66 MonthlyStylish 2-Bed, 2-Bath Condo in Sought-After Whitewood Condos! Step into this beautiful condo that effortlessly blends style, comfort, and functionality. Featuring 2 spacious bedrooms and 2 full bathrooms, this unit is perfect for first-time buyers, downsizers, or anyone craving low-maintenance living in a prime location. The sleek kitchen is a true standout—complete with rich cabinetry, stainless steel appliances, granite countertops, and a stylish eat-up peninsula. The open-concept living space is bright and welcoming, with fresh modern paint and wood-style flooring throughout. Slide open the patio doors to your private walk-out patio backing onto a peaceful greenbelt—an ideal spot to unwind, entertain, or sip your morning coffee. The primary suite is a dream with a generous walk-in closet and its own ensuite bath. The second bedroom is equally bright and spacious, and the main bath features a clean tile finish with a tub/shower combo. You’ll also love the convenience of in-suite laundry, a dedicated parking spot with plug-in, and a large storage area. Located in a vibrant, nature-connected neighborhood with easy access to trails and outdoor living, this home checks all the boxes. Strata fee: $379.66/month. Don’t miss out—contact your local real estate pro and book your showing today! (id:60329)
Property Details
| MLS® Number | 10342966 |
| Property Type | Single Family |
| Neigbourhood | Sparwood |
| Community Name | Whitewood Condos |
| Amenities Near By | Golf Nearby, Public Transit, Park, Schools, Shopping, Ski Area |
| Community Features | Rentals Allowed |
| Features | Level Lot, Balcony |
| Parking Space Total | 1 |
| Storage Type | Storage, Locker |
| View Type | Mountain View, Valley View |
Building
| Bathroom Total | 2 |
| Bedrooms Total | 2 |
| Appliances | Refrigerator, Dishwasher, Range - Electric, Microwave, Washer/dryer Stack-up |
| Architectural Style | Other |
| Constructed Date | 2011 |
| Fire Protection | Sprinkler System-fire |
| Flooring Type | Laminate, Wood, Tile |
| Heating Type | Baseboard Heaters |
| Roof Material | Asphalt Shingle |
| Roof Style | Unknown |
| Stories Total | 1 |
| Size Interior | 945 Ft2 |
| Type | Apartment |
| Utility Water | Municipal Water |
Parking
| See Remarks | |
| Stall |
Land
| Access Type | Easy Access |
| Acreage | No |
| Fence Type | Not Fenced |
| Land Amenities | Golf Nearby, Public Transit, Park, Schools, Shopping, Ski Area |
| Landscape Features | Landscaped, Level |
| Sewer | Municipal Sewage System |
| Size Total Text | Under 1 Acre |
| Zoning Type | Residential |
Rooms
| Level | Type | Length | Width | Dimensions |
|---|---|---|---|---|
| Main Level | Living Room | 14'0'' x 12'1'' | ||
| Main Level | Laundry Room | 6'5'' x 8'0'' | ||
| Main Level | 4pc Bathroom | Measurements not available | ||
| Main Level | Bedroom | 9'9'' x 14'1'' | ||
| Main Level | 4pc Ensuite Bath | Measurements not available | ||
| Main Level | Primary Bedroom | 11'2'' x 15'1'' | ||
| Main Level | Dining Room | 13'10'' x 17'0'' | ||
| Main Level | Kitchen | 13'10'' x 17'0'' |
https://www.realtor.ca/real-estate/28180377/107-1330-whitewood-crescent-sparwood-sparwood
Contact Us
Contact us for more information











































