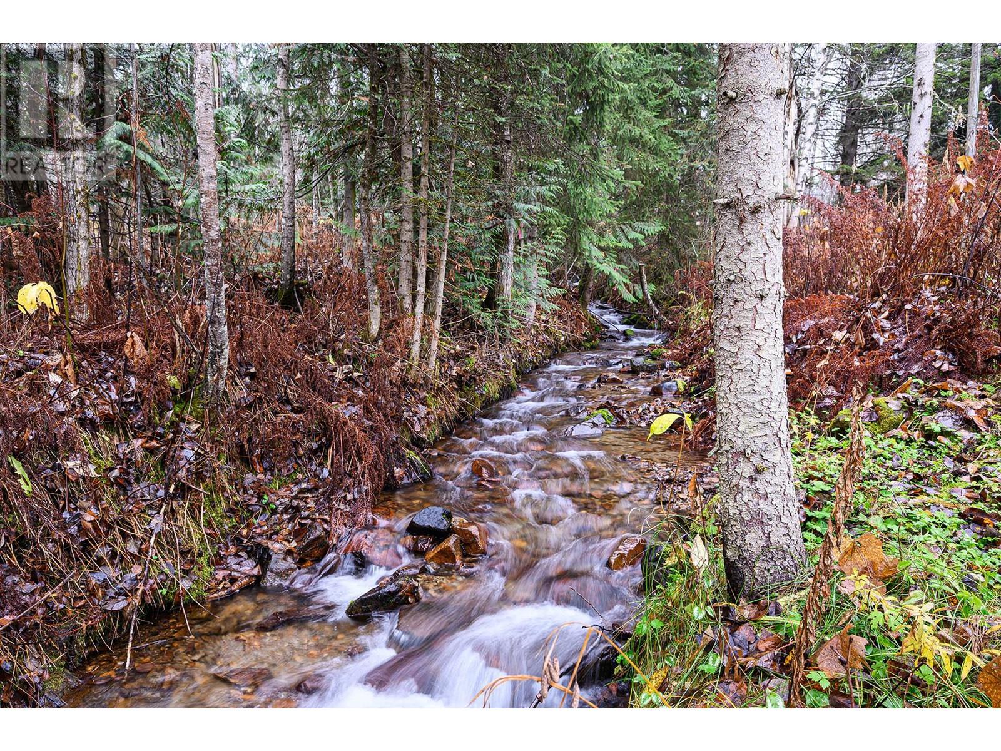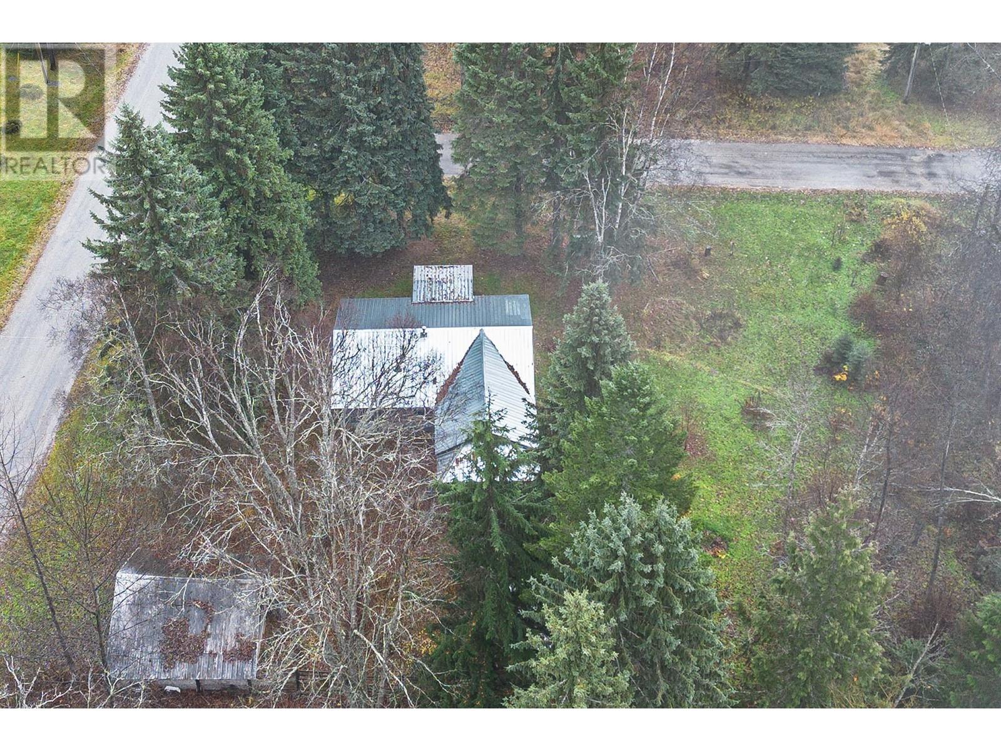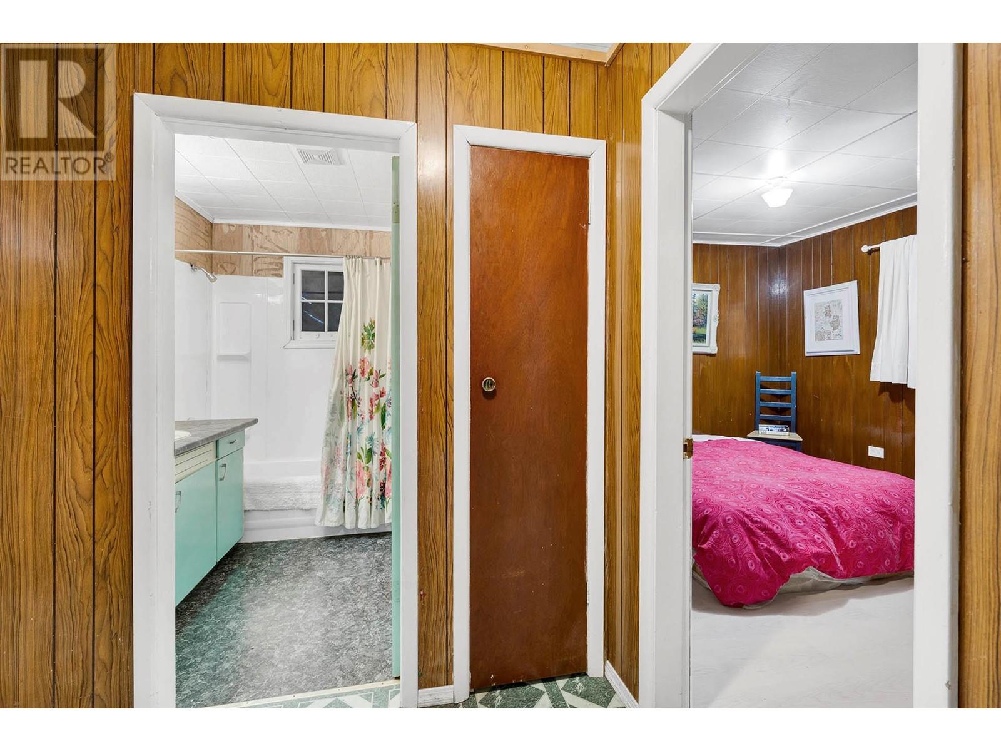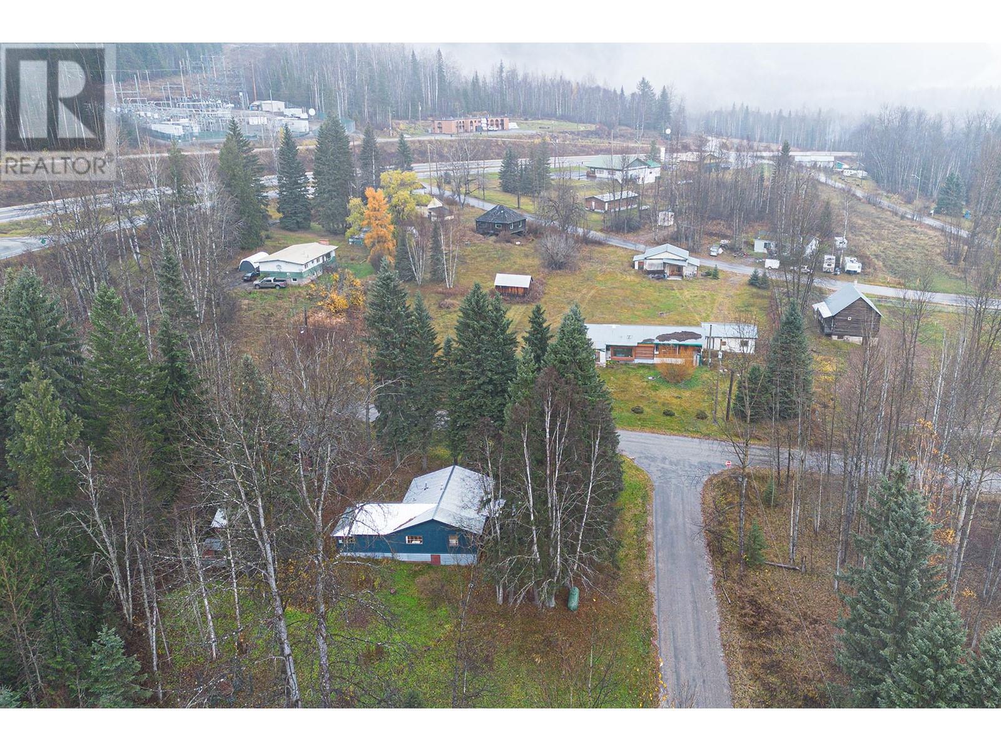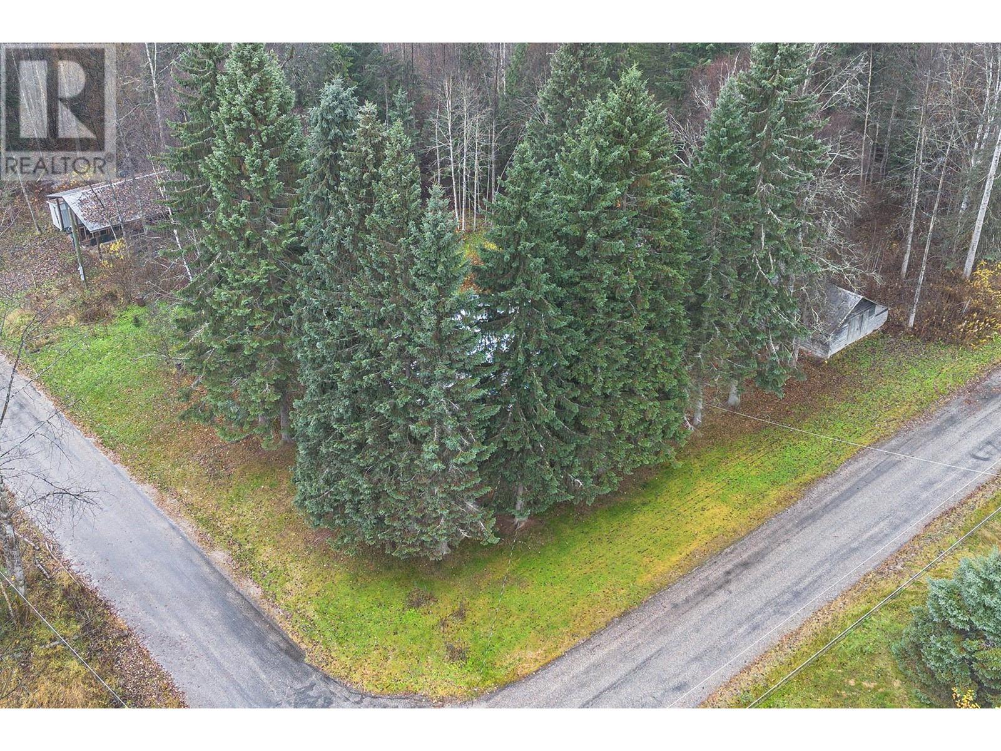2 Bedroom
1 Bathroom
1,148 ft2
Bungalow
Forced Air, See Remarks
Waterfront On Creek
Level
$209,000
LARGE landscaped 1/2 acre corner lot in heart of BC’s Thompson River Valley. This 2 bdrm house is deceptively roomy with big windows, large living room, oversized primary bedroom that fits two queen sized beds, a laundry/gear room and pretty french-windowed sunroom. 2022 Renovations: NEW Roof, exterior paint, siding, ceiling tiles, laminate flooring, NEW appliances: HW tank, fridge, gas-stove, washing machine + electrical & insulation updates. Boasting 2 sheds + garage + pristine CREEK used by migrating salmon who swim through the property! Historic Avola has an original log schoolhouse, gas station, hotel and is home to the popular Log Inn Pub. This property has generated short and long term rental income. Sold as set-up with furnishings . (id:60329)
Property Details
|
MLS® Number
|
10335954 |
|
Property Type
|
Single Family |
|
Neigbourhood
|
Clearwater |
|
Community Features
|
Pets Allowed, Rentals Allowed |
|
Features
|
Level Lot, Private Setting, Corner Site |
|
Parking Space Total
|
1 |
|
Water Front Type
|
Waterfront On Creek |
Building
|
Bathroom Total
|
1 |
|
Bedrooms Total
|
2 |
|
Appliances
|
Range, Refrigerator, Microwave, Washer & Dryer |
|
Architectural Style
|
Bungalow |
|
Constructed Date
|
1965 |
|
Construction Style Attachment
|
Detached |
|
Exterior Finish
|
Wood Siding |
|
Flooring Type
|
Mixed Flooring |
|
Foundation Type
|
Stone |
|
Heating Type
|
Forced Air, See Remarks |
|
Roof Material
|
Metal |
|
Roof Style
|
Unknown |
|
Stories Total
|
1 |
|
Size Interior
|
1,148 Ft2 |
|
Type
|
House |
|
Utility Water
|
Municipal Water |
Parking
Land
|
Acreage
|
No |
|
Landscape Features
|
Level |
|
Size Irregular
|
0.46 |
|
Size Total
|
0.46 Ac|under 1 Acre |
|
Size Total Text
|
0.46 Ac|under 1 Acre |
|
Surface Water
|
Creeks |
|
Zoning Type
|
Unknown |
Rooms
| Level |
Type |
Length |
Width |
Dimensions |
|
Main Level |
Sunroom |
|
|
4'6'' x 15' |
|
Main Level |
Primary Bedroom |
|
|
10'0'' x 14'0'' |
|
Main Level |
Bedroom |
|
|
11'0'' x 10'0'' |
|
Main Level |
Laundry Room |
|
|
12'0'' x 15'0'' |
|
Main Level |
Dining Room |
|
|
10'0'' x 10'0'' |
|
Main Level |
Kitchen |
|
|
10'0'' x 6'0'' |
|
Main Level |
Living Room |
|
|
16'0'' x 22'0'' |
|
Main Level |
Foyer |
|
|
6'0'' x 8'0'' |
|
Main Level |
4pc Bathroom |
|
|
Measurements not available |
https://www.realtor.ca/real-estate/27934479/3777-fisher-road-lot-30-31-blue-river-clearwater






