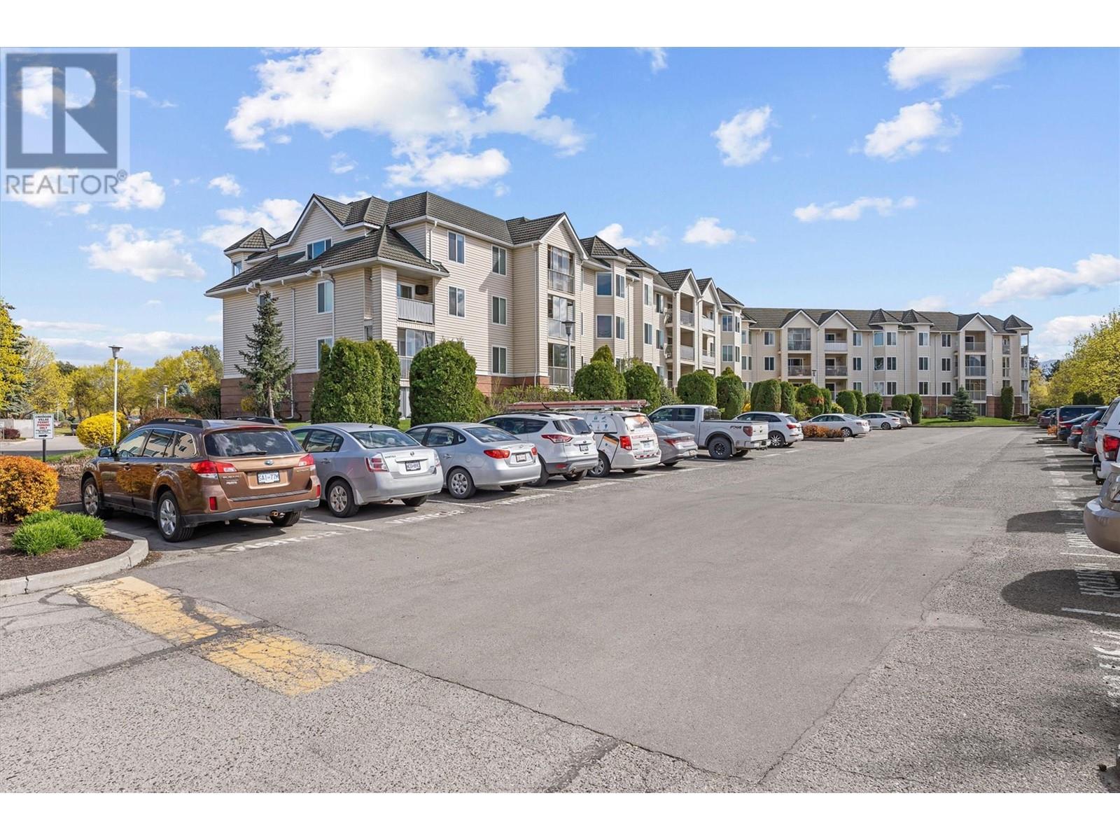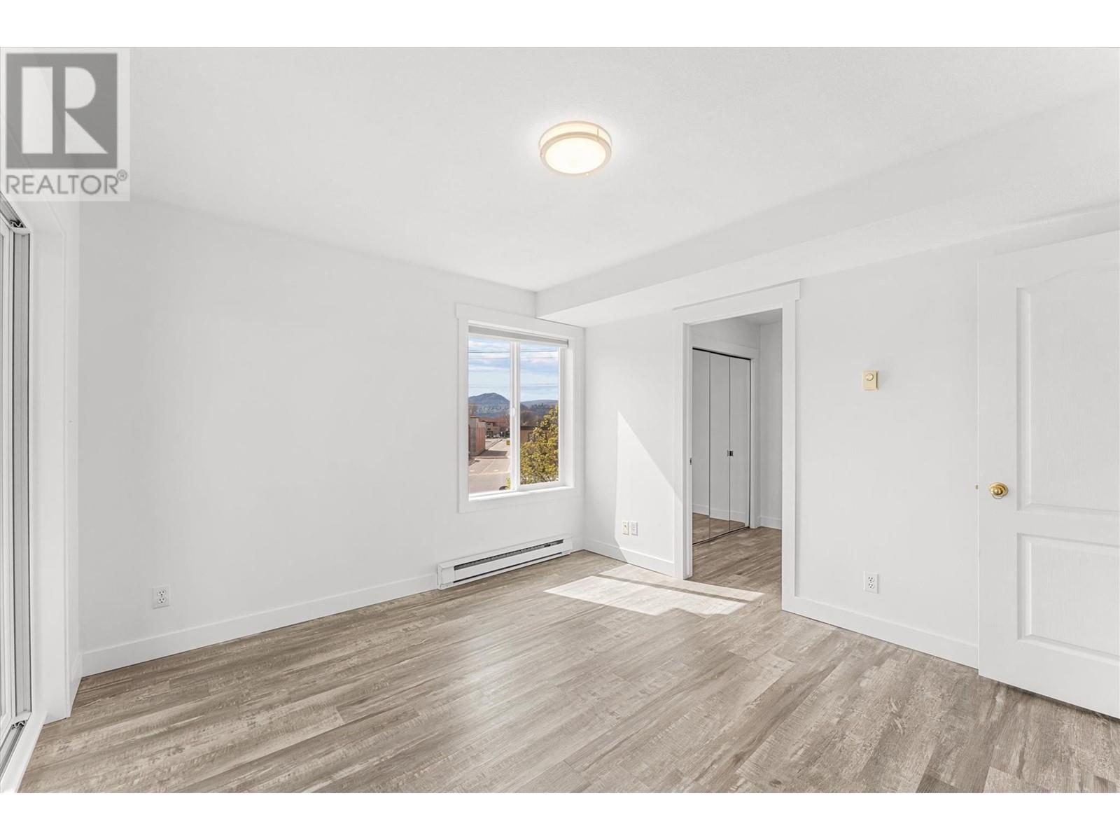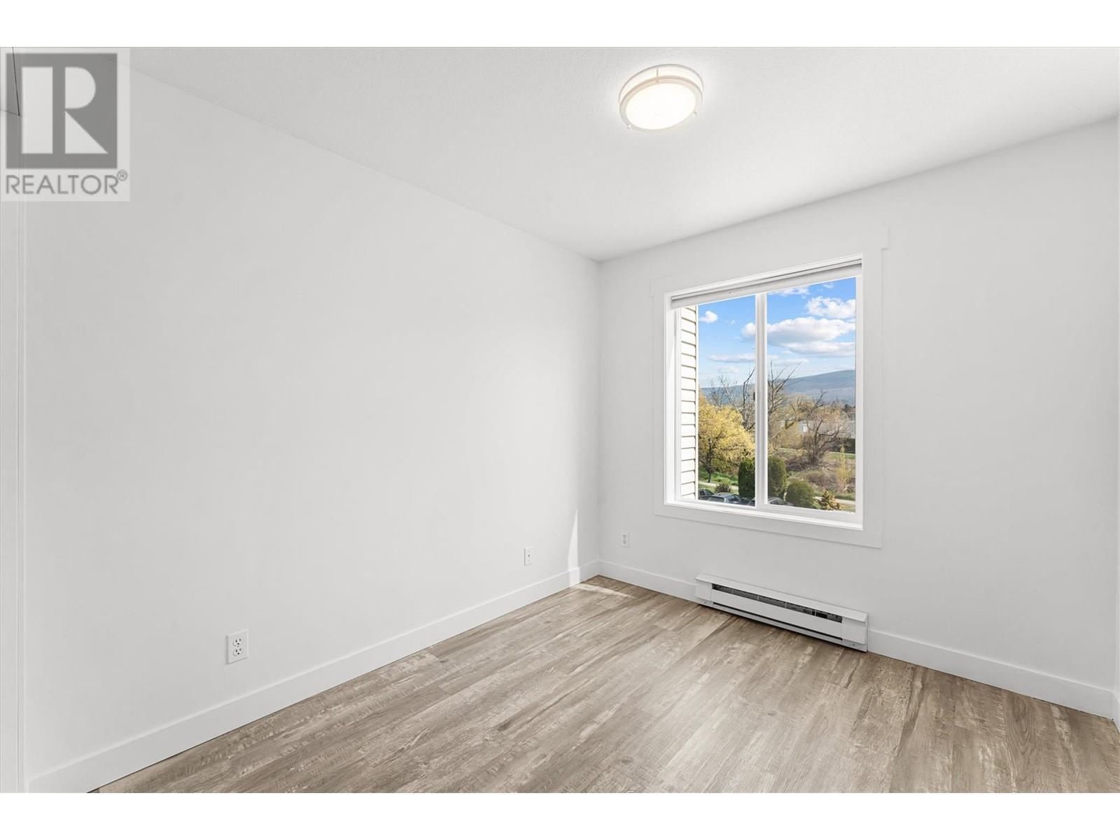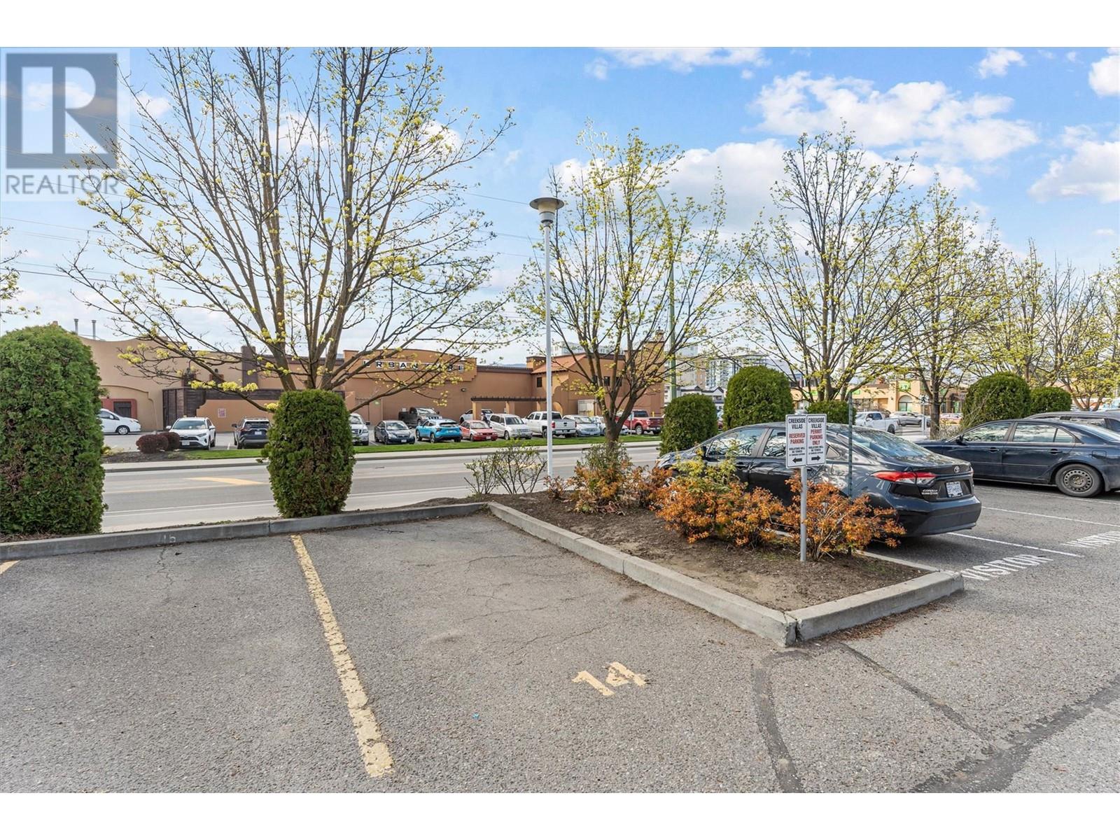3 Bedroom
3 Bathroom
1,254 ft2
Other
Inground Pool, Outdoor Pool
Window Air Conditioner
Baseboard Heaters
$499,900
Live in the heart of the Lower Mission, just steps from the beach, South Pandosy, and Mission Park Mall. This rare find; bright and spacious 3-bedroom, 2.5-bath corner unit offers over 1,700 sq. ft. of living space with oversized rooms, two enclosed balconies, and views of the creek and surrounding trails. An inviting living area opens to a 15' x 8' sunroom-style deck perfect for year-round enjoyment. The well-appointed kitchen features white cabinetry, a pantry, and a functional flow into the dining room. The large primary suite includes a dressing area, 4-piece ensuite, and private deck with mountain views and morning light. Two additional bedrooms offer generous closets and natural light, while the dedicated laundry room adds convenience with extra storage and built-in cabinetry. Residents of the building can enjoy the onsite amenities including a pool, hot tub, sauna, gym, bike storage, and secure entry. Parking is one full time spot plus visitor pass. Discover Okanagan living in this sought-after, prime location. (id:60329)
Property Details
|
MLS® Number
|
10343601 |
|
Property Type
|
Single Family |
|
Neigbourhood
|
Lower Mission |
|
Community Name
|
Creekside Villas |
|
Amenities Near By
|
Golf Nearby, Public Transit, Park, Recreation, Schools, Shopping |
|
Features
|
Balcony, Two Balconies |
|
Parking Space Total
|
1 |
|
Pool Type
|
Inground Pool, Outdoor Pool |
|
View Type
|
Mountain View |
Building
|
Bathroom Total
|
3 |
|
Bedrooms Total
|
3 |
|
Amenities
|
Rv Storage, Sauna, Whirlpool |
|
Appliances
|
Range, Refrigerator, Dishwasher, Dryer, Hood Fan, Washer |
|
Architectural Style
|
Other |
|
Constructed Date
|
1991 |
|
Cooling Type
|
Window Air Conditioner |
|
Exterior Finish
|
Vinyl Siding |
|
Fire Protection
|
Security |
|
Flooring Type
|
Vinyl |
|
Half Bath Total
|
1 |
|
Heating Type
|
Baseboard Heaters |
|
Roof Material
|
Asphalt Shingle |
|
Roof Style
|
Unknown |
|
Stories Total
|
1 |
|
Size Interior
|
1,254 Ft2 |
|
Type
|
Apartment |
|
Utility Water
|
Municipal Water |
Parking
Land
|
Access Type
|
Easy Access |
|
Acreage
|
No |
|
Land Amenities
|
Golf Nearby, Public Transit, Park, Recreation, Schools, Shopping |
|
Sewer
|
Municipal Sewage System |
|
Size Total Text
|
Under 1 Acre |
|
Zoning Type
|
Unknown |
Rooms
| Level |
Type |
Length |
Width |
Dimensions |
|
Main Level |
Other |
|
|
6'7'' x 7'2'' |
|
Main Level |
Sunroom |
|
|
14'8'' x 8'3'' |
|
Main Level |
Primary Bedroom |
|
|
12'1'' x 11'4'' |
|
Main Level |
Living Room |
|
|
13'0'' x 15'11'' |
|
Main Level |
Laundry Room |
|
|
5'1'' x 11'10'' |
|
Main Level |
Kitchen |
|
|
12'5'' x 10'2'' |
|
Main Level |
Dining Room |
|
|
9'0'' x 10'1'' |
|
Main Level |
Bedroom |
|
|
8'8'' x 11'4'' |
|
Main Level |
Bedroom |
|
|
8'8'' x 11'4'' |
|
Main Level |
4pc Ensuite Bath |
|
|
5'0'' x 7'2'' |
|
Main Level |
4pc Bathroom |
|
|
5'0'' x 8'0'' |
|
Main Level |
2pc Bathroom |
|
|
2'6'' x 6'5'' |
https://www.realtor.ca/real-estate/28178999/3163-richter-street-unit-321-kelowna-lower-mission





























