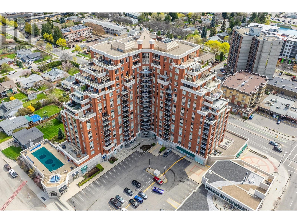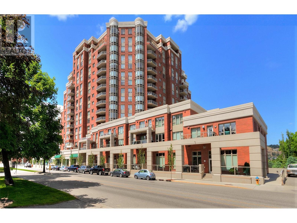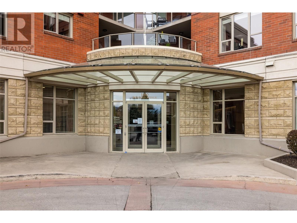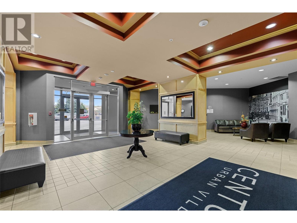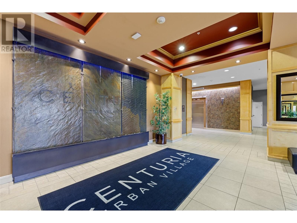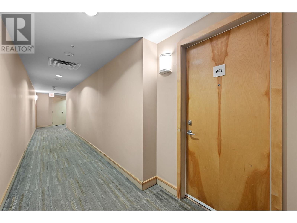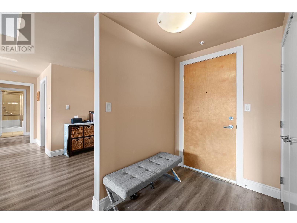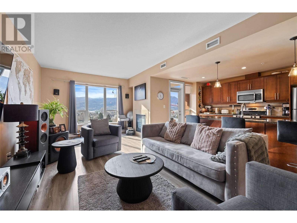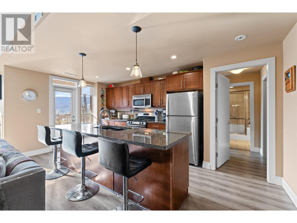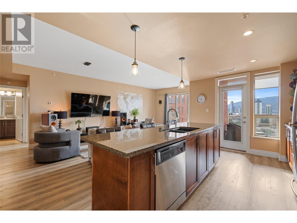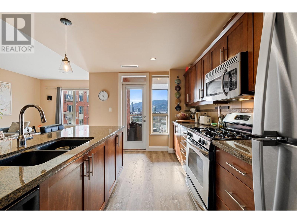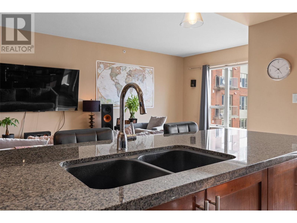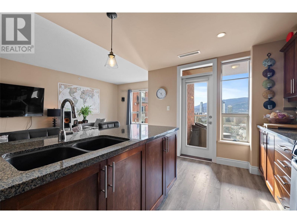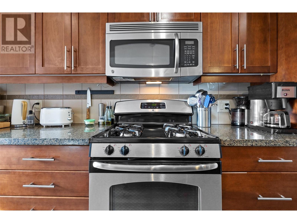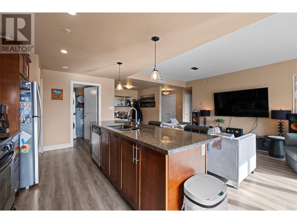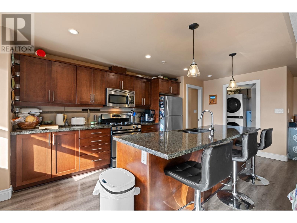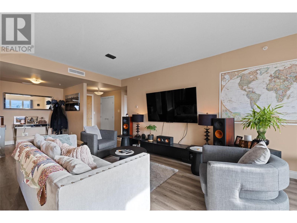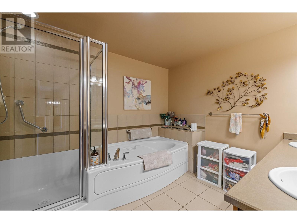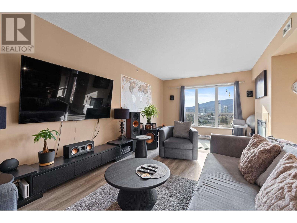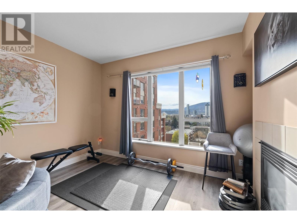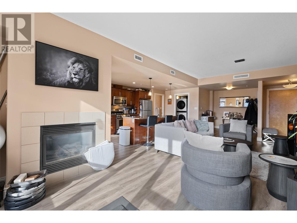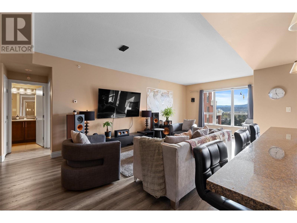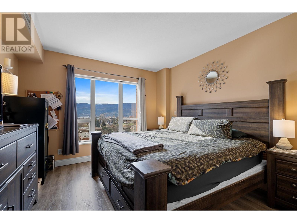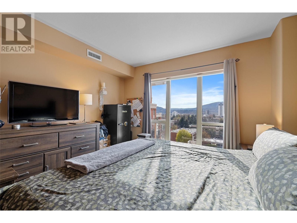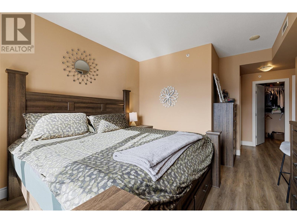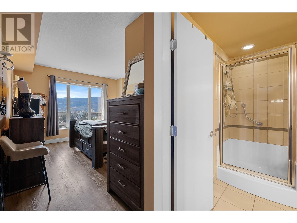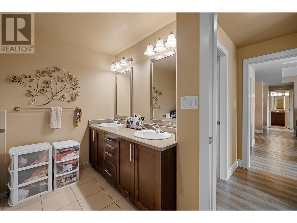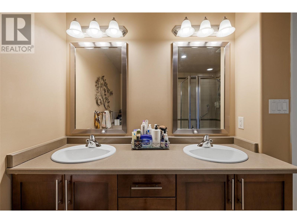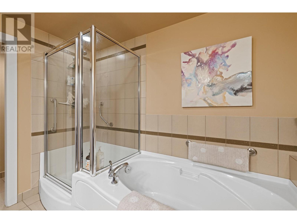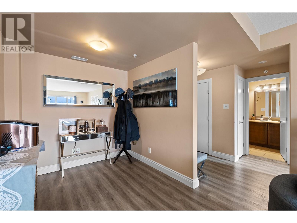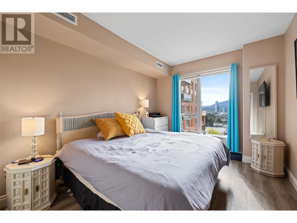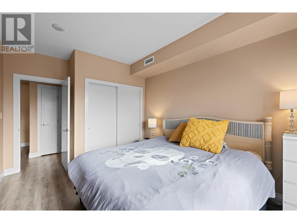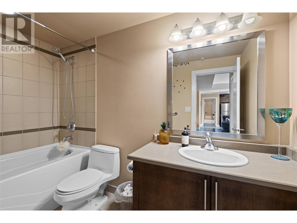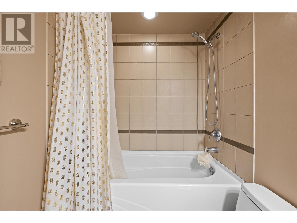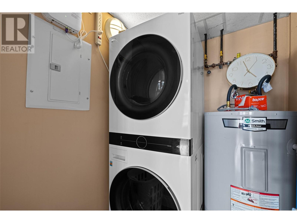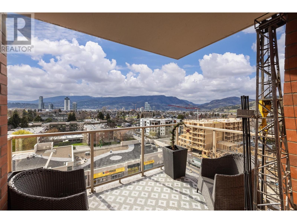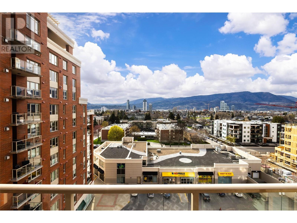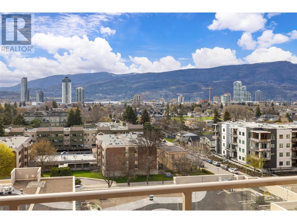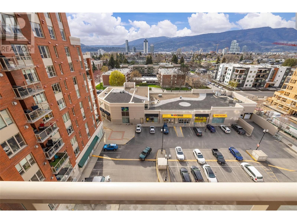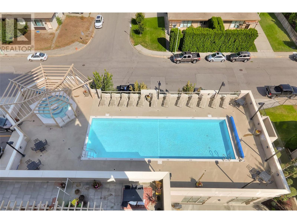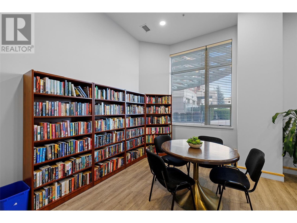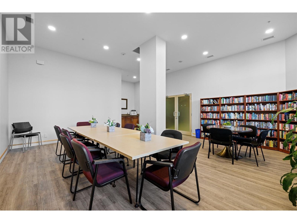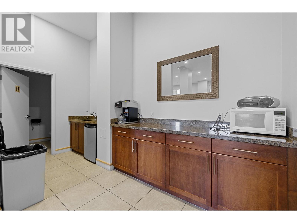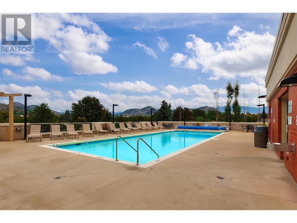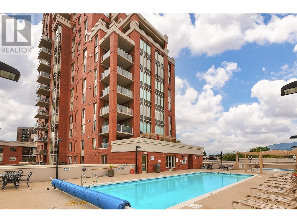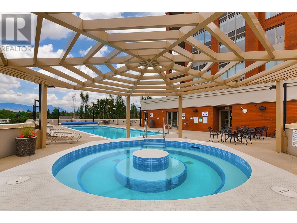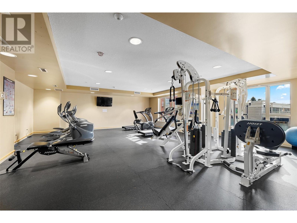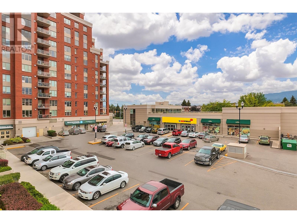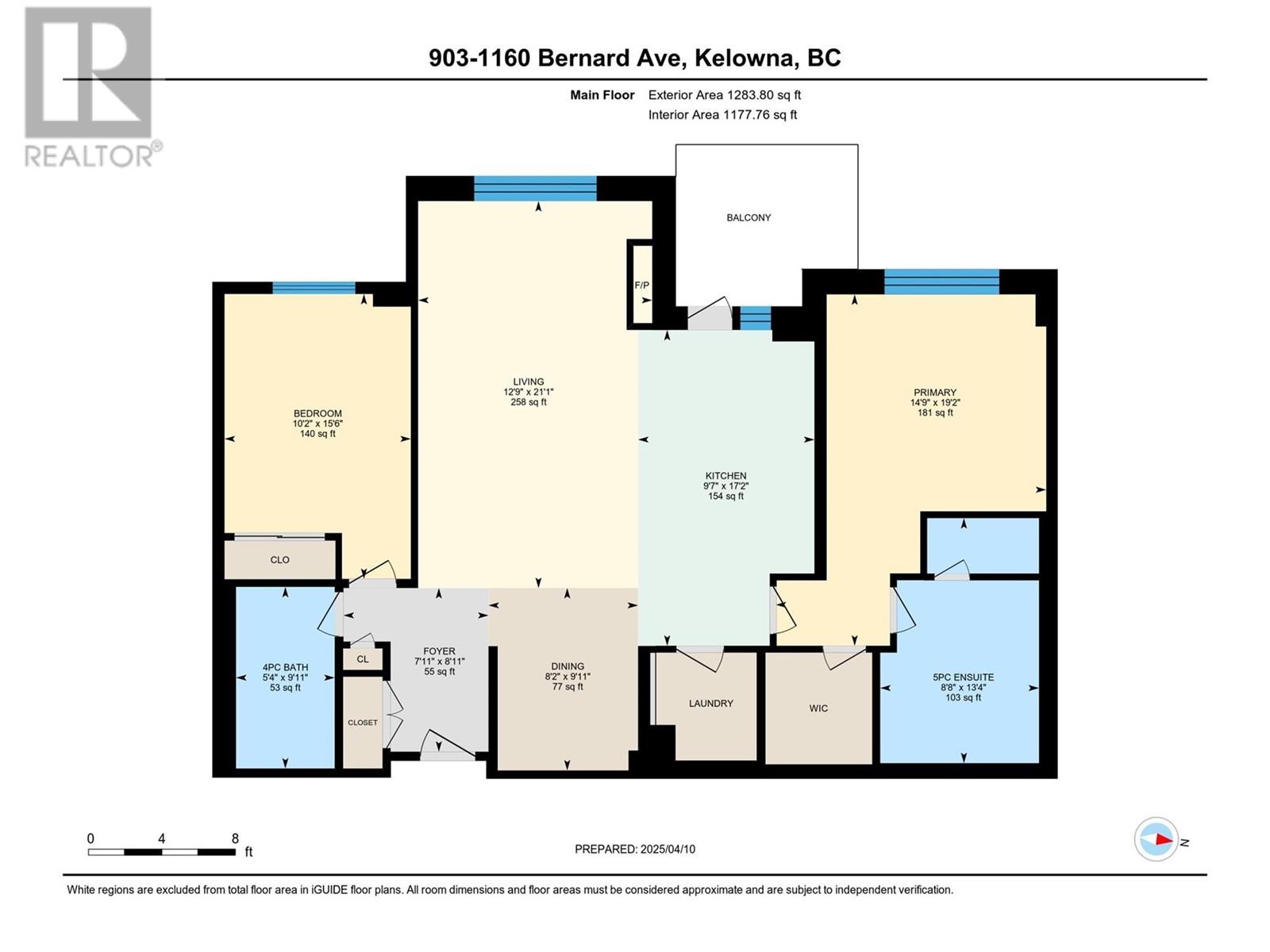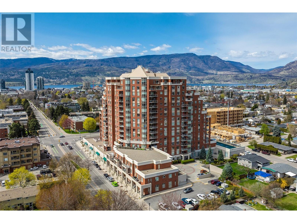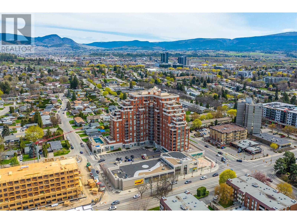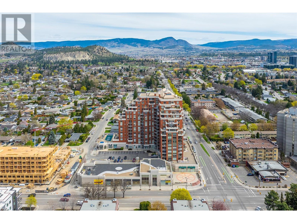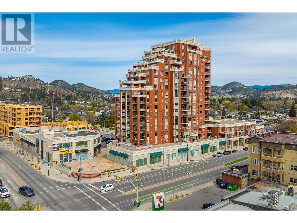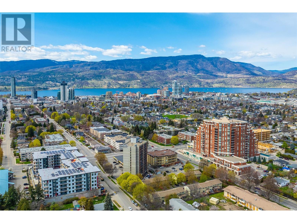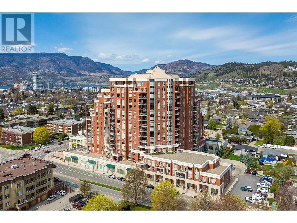1160 Bernard Avenue Unit# 903 Kelowna, British Columbia V1Y 6R2
$699,000Maintenance,
$461.34 Monthly
Maintenance,
$461.34 MonthlyExperience vibrant urban living in this 2-bedroom residence featuring a split floor plan that includes a versatile open den, perfect for a home office. The spacious open-concept design includes a stylish kitchen with granite countertops, stainless steel appliances, and a gas stovetop. Enjoy lake and cityscape views from the generous living area, kitchen, and primary bedroom. The primary suite includes a walk-in closet and a 5-piece ensuite bathroom with a soaking tub, walk-in shower, and dual sinks. Step out onto your private covered balcony facing west, where you can bask in ample natural light. This exceptional unit also includes two secure underground parking spaces and a dedicated storage locker for additional storage needs. Discover the vibrant lifestyle at Centuria, which offers amenities such as an outdoor swimming pool, a hot tub, and a fully equipped fitness center. With grocery stores and various retail shops right at your doorstep and downtown just a leisurely bike ride or walk away, this location is perfect for those seeking both comfort and convenience. (id:60329)
Property Details
| MLS® Number | 10343514 |
| Property Type | Single Family |
| Neigbourhood | Glenmore |
| Community Name | Centuria Urban Village |
| Community Features | Rentals Allowed |
| Features | Balcony |
| Parking Space Total | 2 |
| Pool Type | Pool |
| Storage Type | Storage, Locker |
| View Type | City View, Lake View, Mountain View |
Building
| Bathroom Total | 2 |
| Bedrooms Total | 2 |
| Amenities | Whirlpool, Storage - Locker |
| Architectural Style | Other |
| Constructed Date | 2008 |
| Cooling Type | Central Air Conditioning |
| Fire Protection | Controlled Entry |
| Heating Type | Forced Air, Heat Pump |
| Stories Total | 1 |
| Size Interior | 1,275 Ft2 |
| Type | Apartment |
| Utility Water | Municipal Water |
Parking
| Underground |
Land
| Acreage | No |
| Sewer | Municipal Sewage System |
| Size Total Text | Under 1 Acre |
| Zoning Type | Unknown |
Rooms
| Level | Type | Length | Width | Dimensions |
|---|---|---|---|---|
| Main Level | 4pc Bathroom | 9'11'' x 5'4'' | ||
| Main Level | Bedroom | 15'6'' x 10'2'' | ||
| Main Level | 5pc Ensuite Bath | 13'4'' x 8'8'' | ||
| Main Level | Primary Bedroom | 19'2'' x 14'9'' | ||
| Main Level | Den | 8'11'' x 7'11'' | ||
| Main Level | Living Room | 21'1'' x 12'9'' | ||
| Main Level | Dining Room | 9'11'' x 8'2'' | ||
| Main Level | Kitchen | 17'2'' x 9'7'' |
https://www.realtor.ca/real-estate/28178412/1160-bernard-avenue-unit-903-kelowna-glenmore
Contact Us
Contact us for more information
