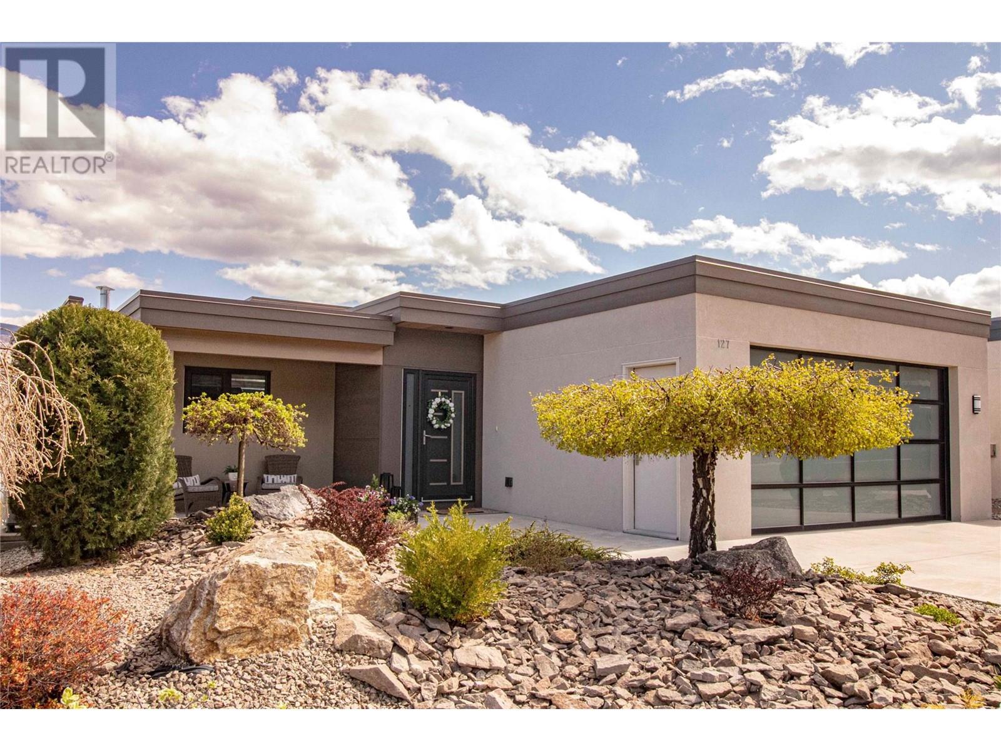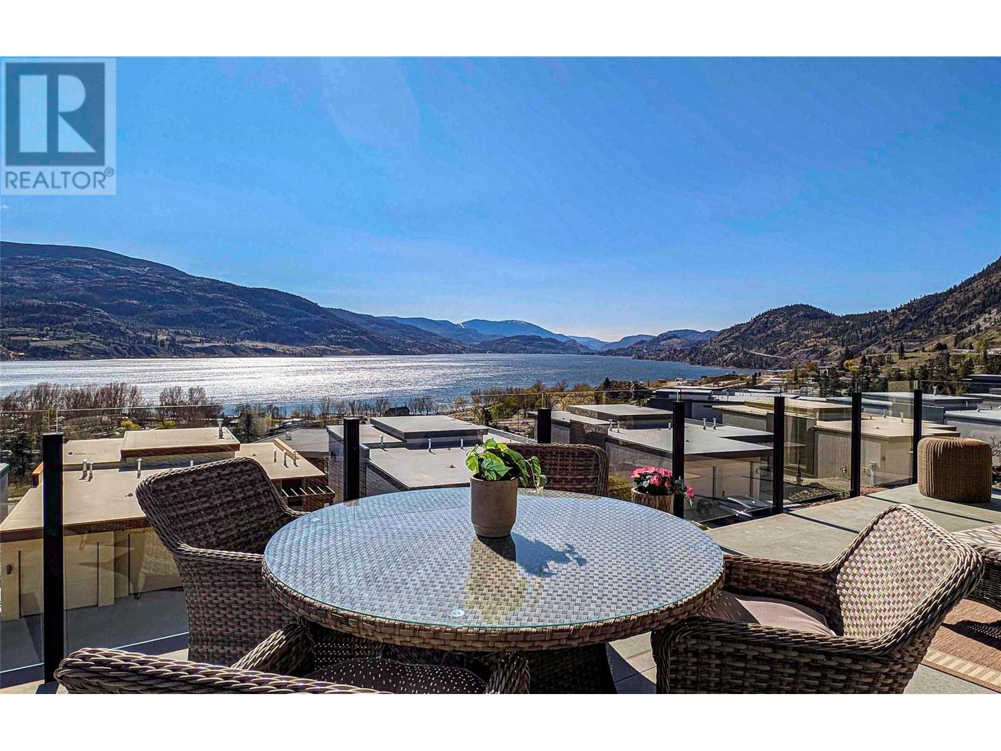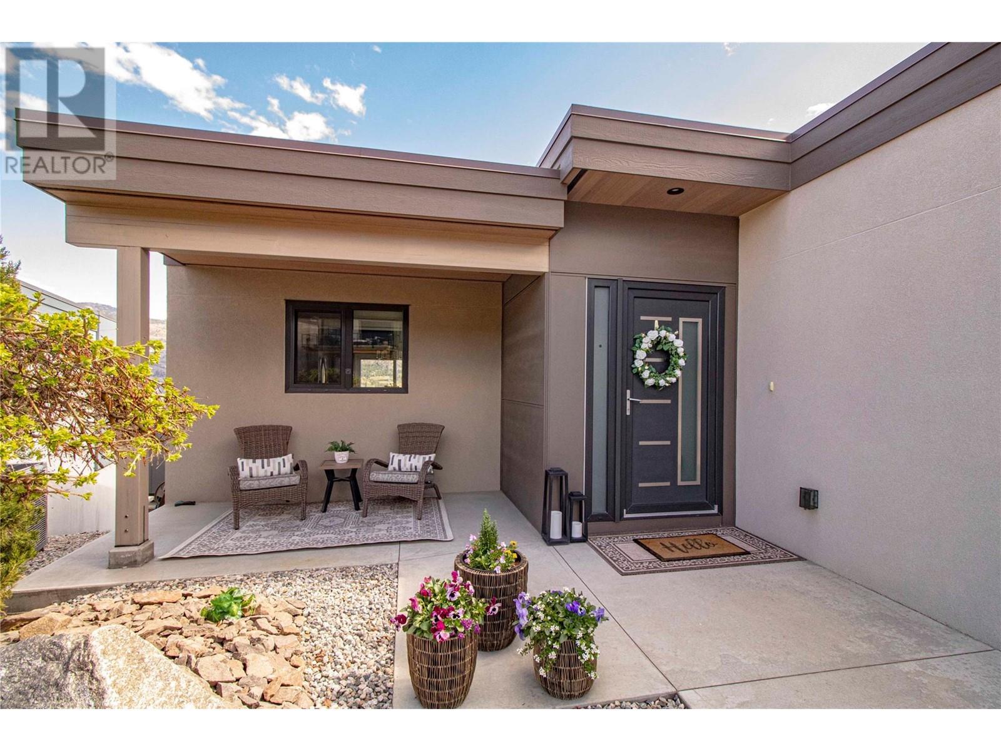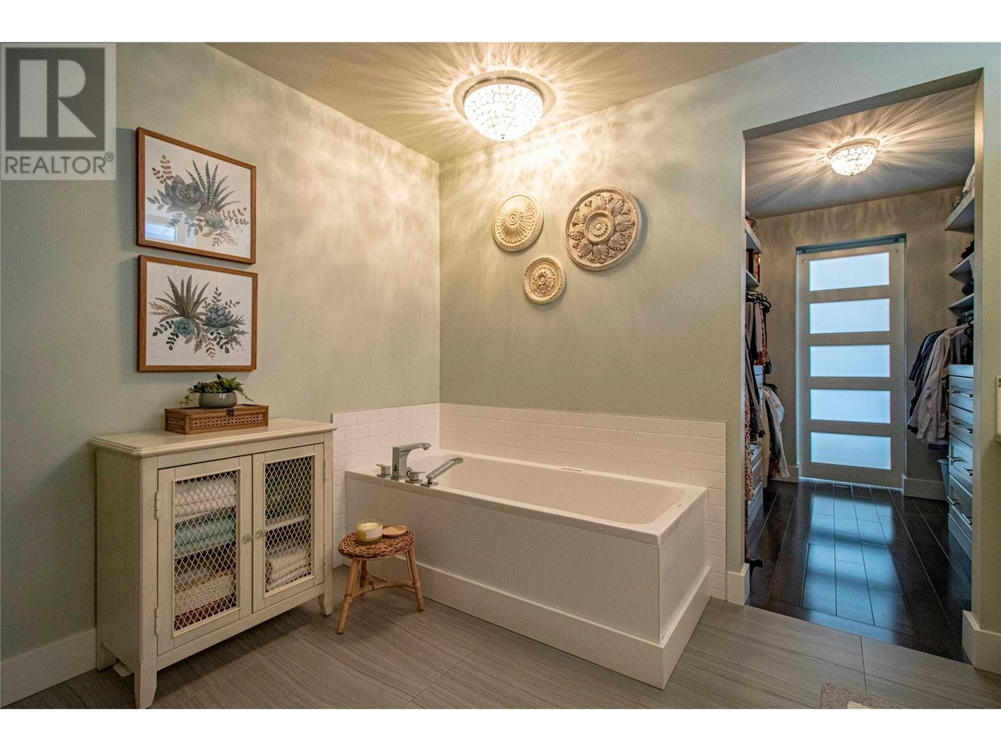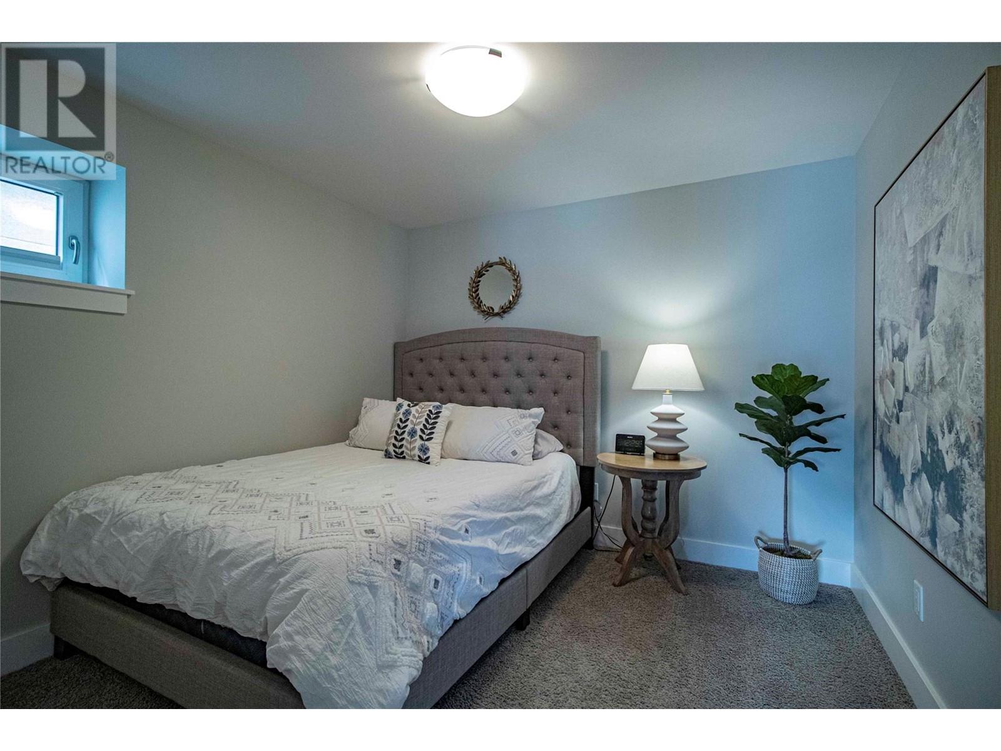127 View Road Penticton, British Columbia V2A 0A6
3 Bedroom
3 Bathroom
2,616 ft2
Ranch
Central Air Conditioning
Forced Air, See Remarks
$1,269,900Maintenance, Reserve Fund Contributions, Property Management, Recreation Facilities, Sewer
$196.32 Monthly
Maintenance, Reserve Fund Contributions, Property Management, Recreation Facilities, Sewer
$196.32 MonthlyThe interior finishings, private deck and two patios set this Skaha Hills home apart from the rest. The open floorplan incorporates the sweeping view of Skaha Lake and offers indoor/outdoor living with easy access both down and up. Many upgrades include a beautiful ledge-stone fireplace, engineered maple hardwood floors, quartz countertops, built-in speakers indoors and out, covered front patio. Double garage. The recreation centre has a large pool, hot tub, well equipped gym, tennis and pickleball courts. (id:60329)
Property Details
| MLS® Number | 10343564 |
| Property Type | Single Family |
| Neigbourhood | Main South |
| Community Features | Pets Allowed |
| Parking Space Total | 2 |
Building
| Bathroom Total | 3 |
| Bedrooms Total | 3 |
| Architectural Style | Ranch |
| Constructed Date | 2015 |
| Construction Style Attachment | Detached |
| Cooling Type | Central Air Conditioning |
| Half Bath Total | 1 |
| Heating Type | Forced Air, See Remarks |
| Stories Total | 2 |
| Size Interior | 2,616 Ft2 |
| Type | House |
| Utility Water | Community Water User's Utility |
Parking
| Attached Garage | 2 |
Land
| Acreage | No |
| Sewer | Municipal Sewage System |
| Size Irregular | 0.11 |
| Size Total | 0.11 Ac|under 1 Acre |
| Size Total Text | 0.11 Ac|under 1 Acre |
| Zoning Type | Unknown |
Rooms
| Level | Type | Length | Width | Dimensions |
|---|---|---|---|---|
| Lower Level | Utility Room | 11'2'' x 10'1'' | ||
| Lower Level | Storage | 14'11'' x 6'11'' | ||
| Lower Level | Bedroom | 10'2'' x 10'1'' | ||
| Lower Level | 4pc Bathroom | Measurements not available | ||
| Lower Level | Bedroom | 13' x 11'2'' | ||
| Lower Level | Family Room | 25'9'' x 23'3'' | ||
| Main Level | Other | 8'4'' x 6'10'' | ||
| Main Level | 5pc Ensuite Bath | Measurements not available | ||
| Main Level | Primary Bedroom | 23'2'' x 10'9'' | ||
| Main Level | 2pc Bathroom | Measurements not available | ||
| Main Level | Dining Room | 15'4'' x 12' | ||
| Main Level | Kitchen | 14'11'' x 12' | ||
| Main Level | Living Room | 15'4'' x 15'4'' |
https://www.realtor.ca/real-estate/28178256/127-view-road-penticton-main-south
Contact Us
Contact us for more information
