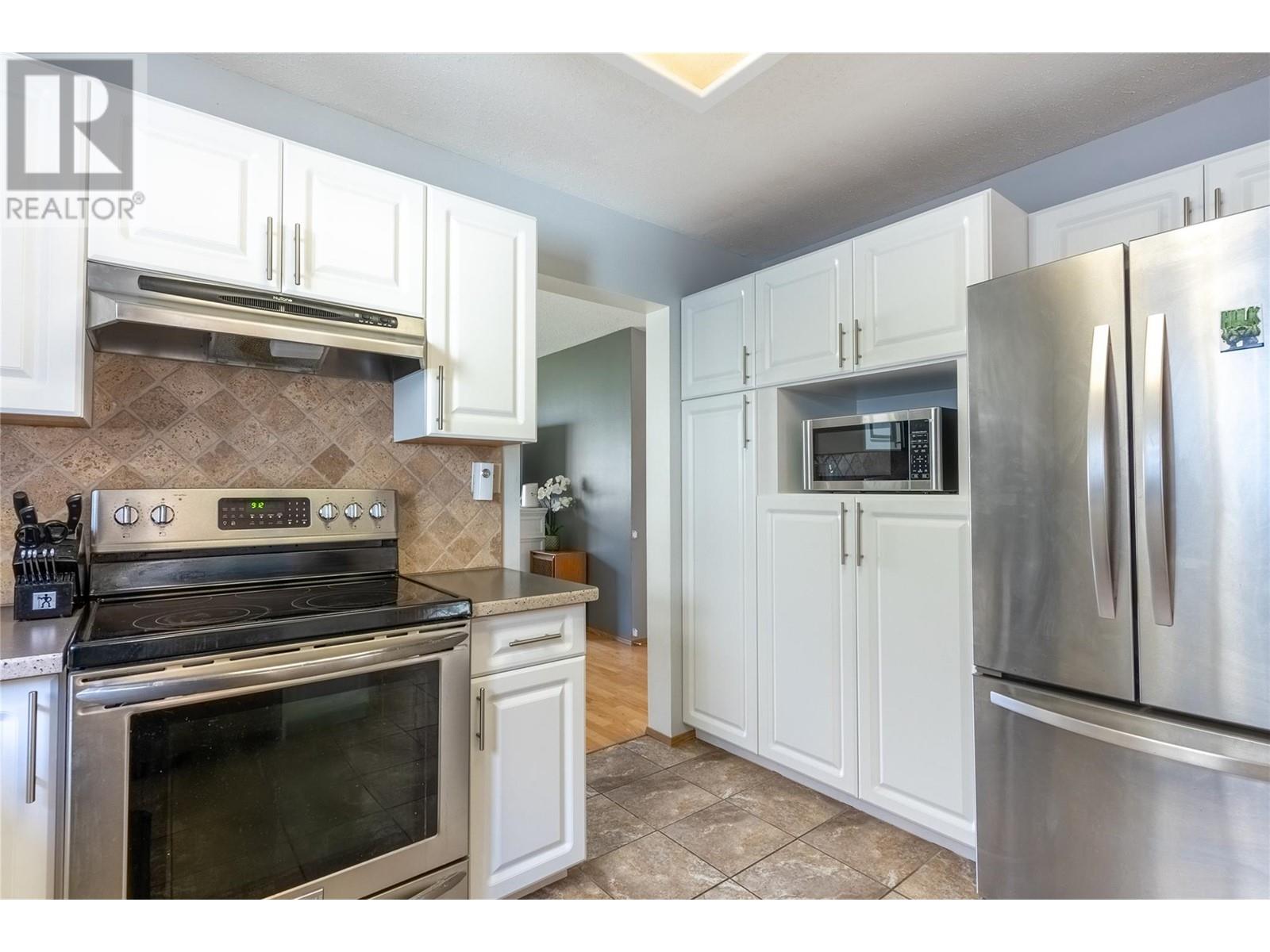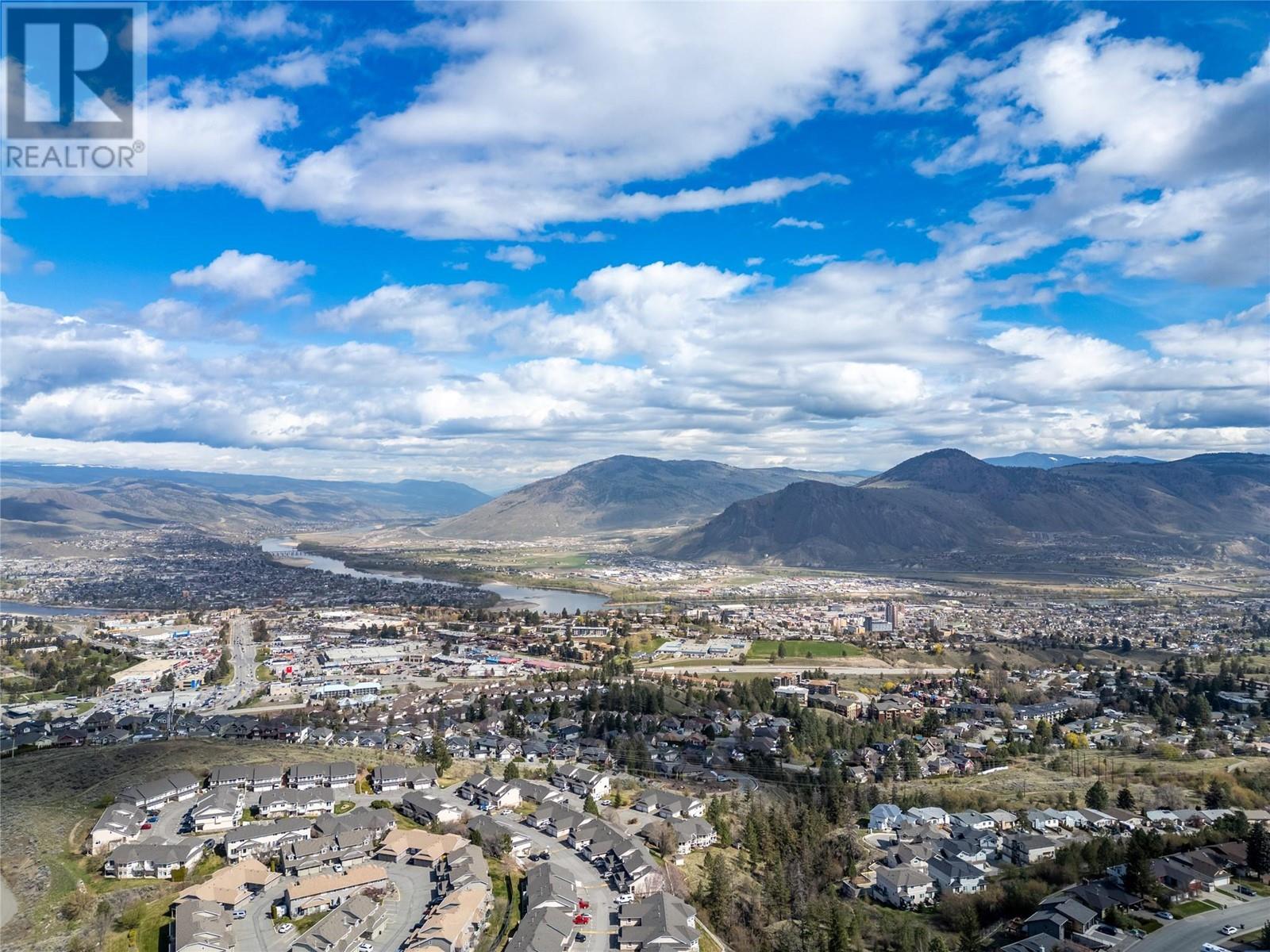4 Bedroom
4 Bathroom
2,457 ft2
Central Air Conditioning
Forced Air
$874,900
This desirable Sahali home is located on a large flat lot with a private backyard and 21x24 detached shop. Inside the 1 bedroom basement suite is currently occupied with a long term tenant currently paying $1100 per month. Upstairs features a nice floor plan with the main level having a living room, additional family room, large dining area, 2pc bathroom and updated kitchen with stainless steel appliances, refaced cabinets and lots of cupboard space. The second floor has 3 bedrooms, 4pc bathroom with the master having a walk-in closet and 3pc ensuite.Other features and highlights include separate laundry and entrance in the suite, covered deck off the main floor, additional parking in the attached garage plus the detached shop and RV parking.4 year old AC, underground sprinklers, close to schools, transit and shopping. (id:60329)
Property Details
|
MLS® Number
|
10343809 |
|
Property Type
|
Single Family |
|
Neigbourhood
|
Sahali |
|
Parking Space Total
|
4 |
Building
|
Bathroom Total
|
4 |
|
Bedrooms Total
|
4 |
|
Constructed Date
|
1998 |
|
Construction Style Attachment
|
Detached |
|
Cooling Type
|
Central Air Conditioning |
|
Half Bath Total
|
1 |
|
Heating Type
|
Forced Air |
|
Stories Total
|
3 |
|
Size Interior
|
2,457 Ft2 |
|
Type
|
House |
|
Utility Water
|
Municipal Water |
Parking
|
Attached Garage
|
4 |
|
Detached Garage
|
4 |
Land
|
Acreage
|
No |
|
Sewer
|
Municipal Sewage System |
|
Size Irregular
|
0.19 |
|
Size Total
|
0.19 Ac|under 1 Acre |
|
Size Total Text
|
0.19 Ac|under 1 Acre |
|
Zoning Type
|
Unknown |
Rooms
| Level |
Type |
Length |
Width |
Dimensions |
|
Second Level |
Full Bathroom |
|
|
Measurements not available |
|
Second Level |
3pc Ensuite Bath |
|
|
Measurements not available |
|
Second Level |
Bedroom |
|
|
12' x 10' |
|
Second Level |
Bedroom |
|
|
13' x 9' |
|
Second Level |
Primary Bedroom |
|
|
11' x 16' |
|
Basement |
3pc Bathroom |
|
|
Measurements not available |
|
Basement |
Bedroom |
|
|
12' x 14' |
|
Basement |
Living Room |
|
|
14' x 14' |
|
Basement |
Kitchen |
|
|
9' x 9' |
|
Main Level |
2pc Bathroom |
|
|
Measurements not available |
|
Main Level |
Family Room |
|
|
15' x 10' |
|
Main Level |
Dining Room |
|
|
13' x 10' |
|
Main Level |
Family Room |
|
|
13' x 18' |
|
Main Level |
Kitchen |
|
|
12' x 10' |
https://www.realtor.ca/real-estate/28177528/687-gleneagles-drive-kamloops-sahali










































