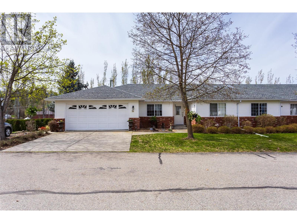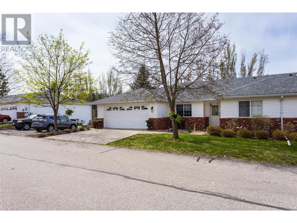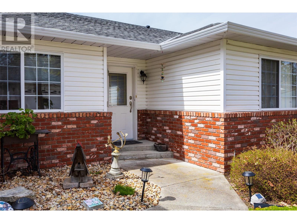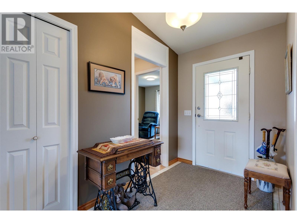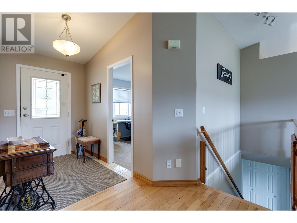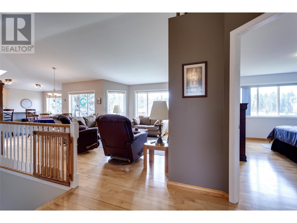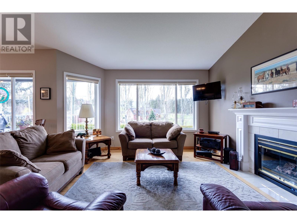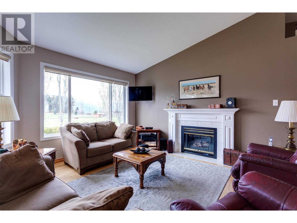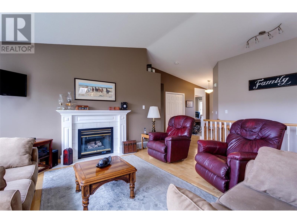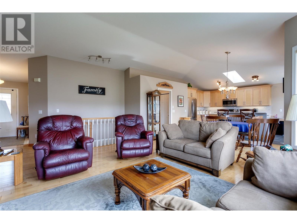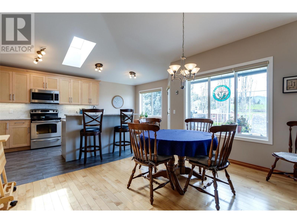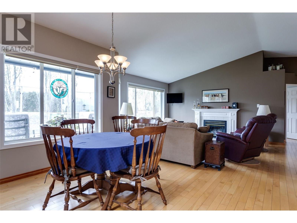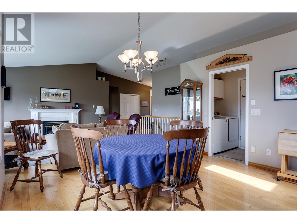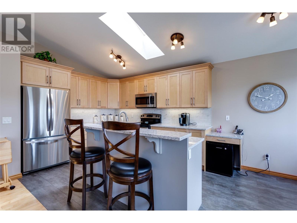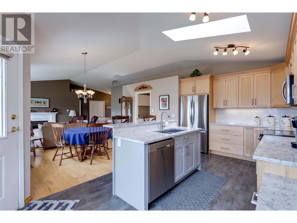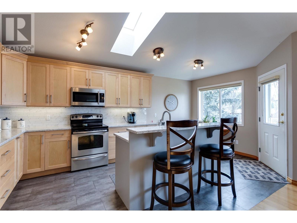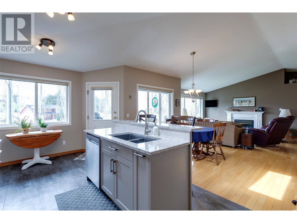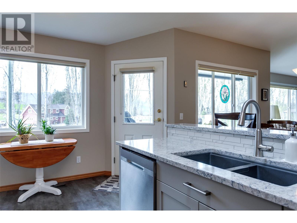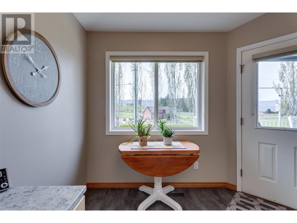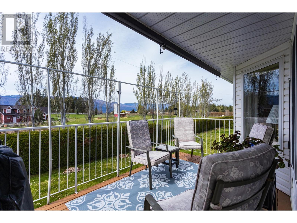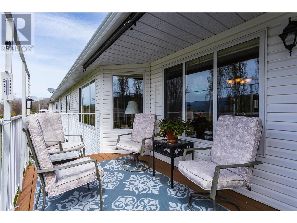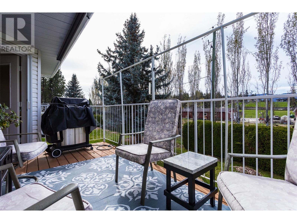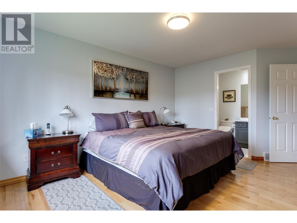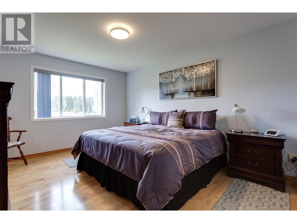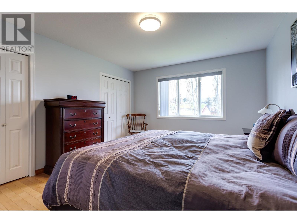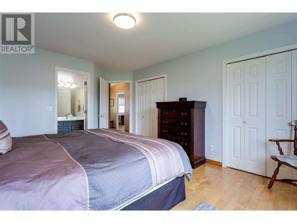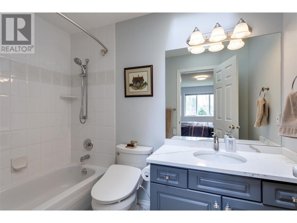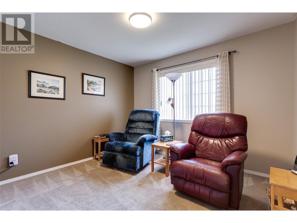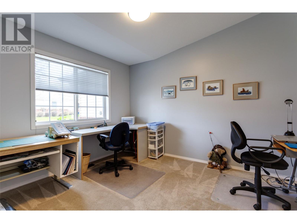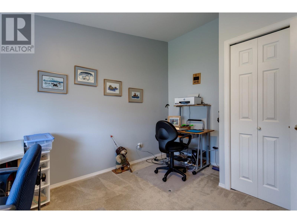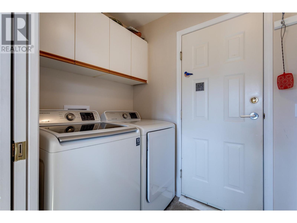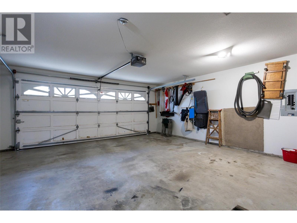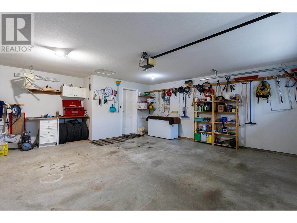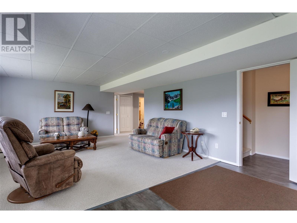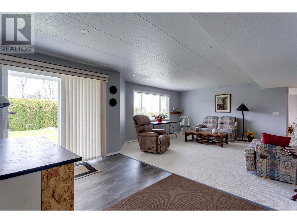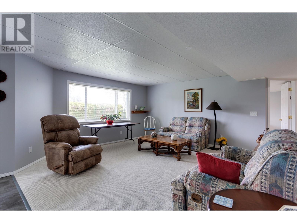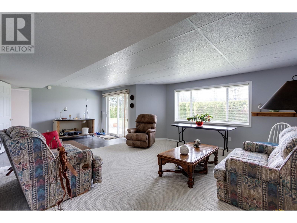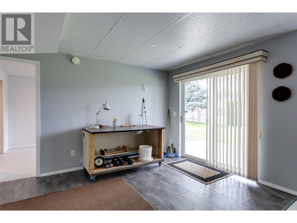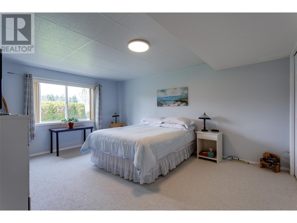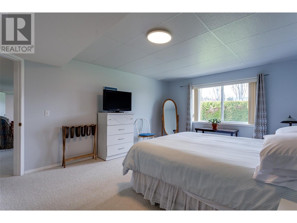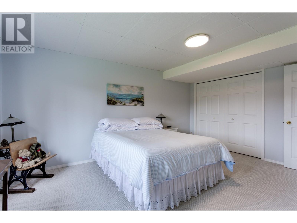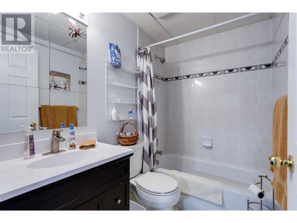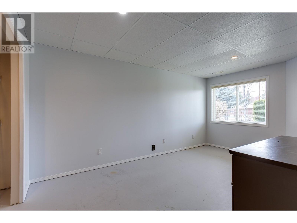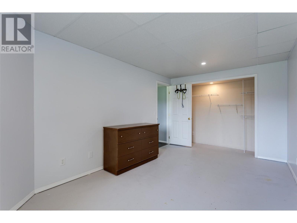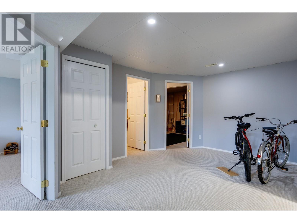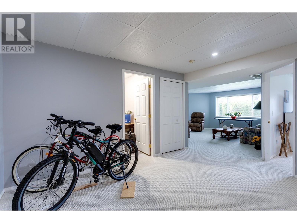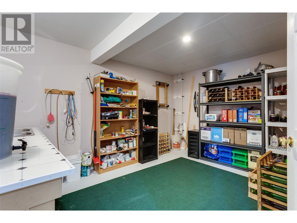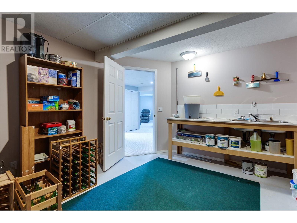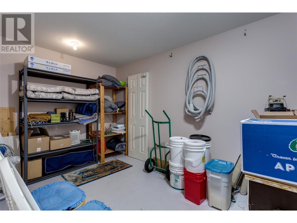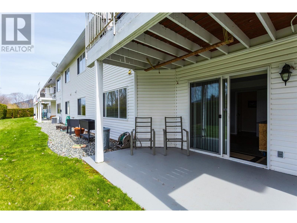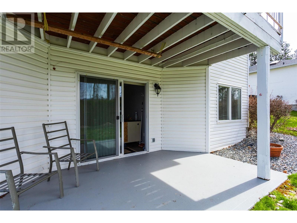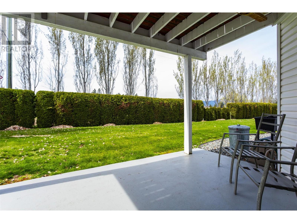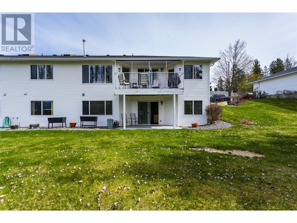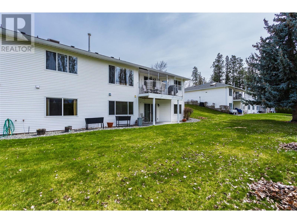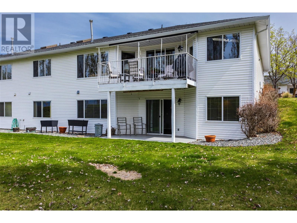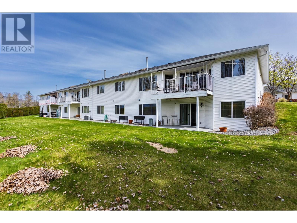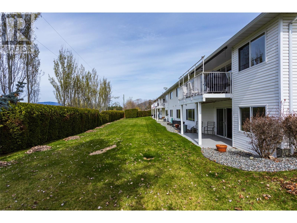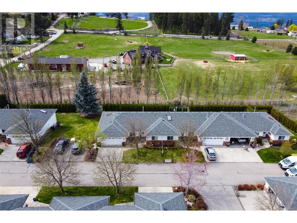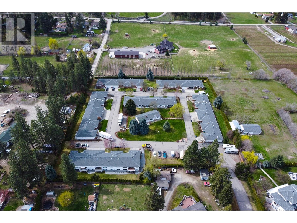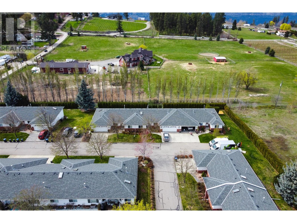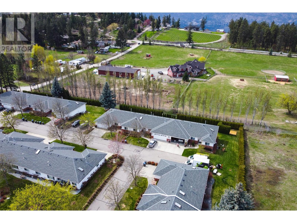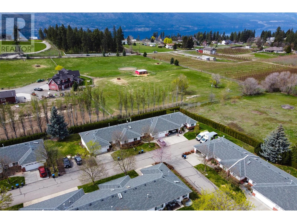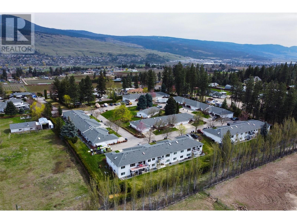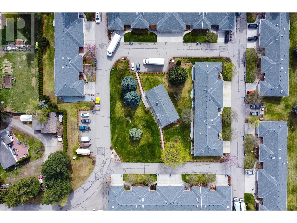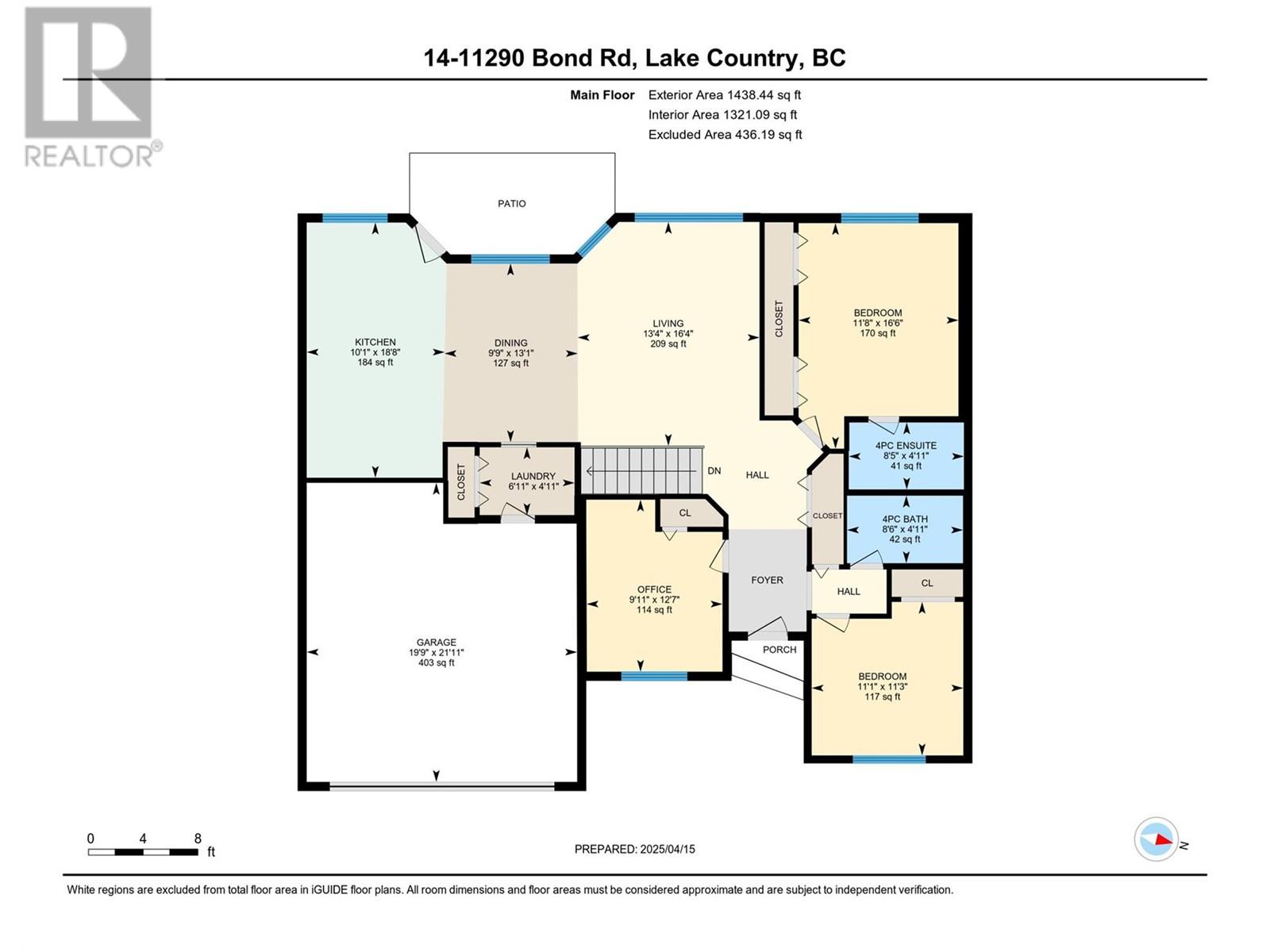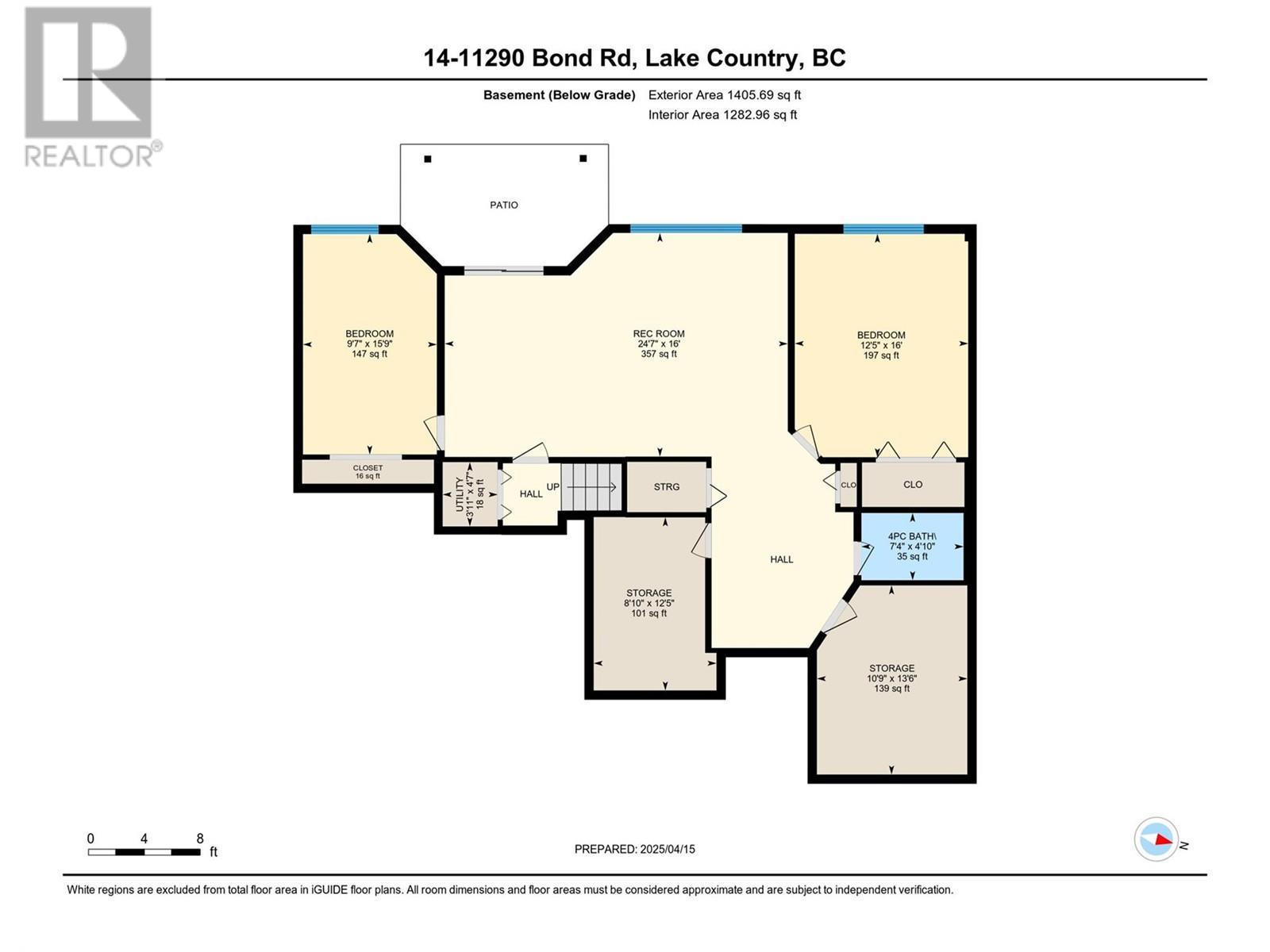11290 Bond Road Unit# 14 Lake Country, British Columbia V4V 1E1
$764,900Maintenance, Property Management, Sewer
$509 Monthly
Maintenance, Property Management, Sewer
$509 MonthlyCome and view one of the BEST units in the complex! Cedar Ridge Estates; an intimate, tucked away townhouse community, is definitely one of the most sought-after developments in Lake Country. This rancher-type townhouse with a full walkout basement backs onto peaceful, idyllic horse pastures. While you enjoy the sunset from your private back deck, there is NOTHING to disturb you but the chirping of the birds and the occasional whinny. This lovingly cared-for home features 4 bedrooms and a den, 3 full bathrooms and a fully updated kitchen. The location is ideal for those who enjoy all that the Central Okanagan offers; golf, shopping, lakes, hiking, wineries... There's even a winery within walking distance! Make this home YOUR paradise within the paradise that is Lake Country. (id:60329)
Property Details
| MLS® Number | 10343513 |
| Property Type | Single Family |
| Neigbourhood | Lake Country South West |
| Community Name | Cedar Ridge Estates |
| Community Features | Pet Restrictions, Pets Allowed With Restrictions, Seniors Oriented |
| Parking Space Total | 5 |
Building
| Bathroom Total | 3 |
| Bedrooms Total | 4 |
| Architectural Style | Ranch |
| Basement Type | Full |
| Constructed Date | 1994 |
| Construction Style Attachment | Attached |
| Cooling Type | Central Air Conditioning |
| Exterior Finish | Brick, Vinyl Siding |
| Fireplace Fuel | Gas |
| Fireplace Present | Yes |
| Fireplace Type | Unknown |
| Heating Type | Forced Air, See Remarks |
| Stories Total | 1 |
| Size Interior | 2,604 Ft2 |
| Type | Row / Townhouse |
| Utility Water | Municipal Water |
Parking
| Attached Garage | 2 |
Land
| Acreage | No |
| Sewer | Septic Tank |
| Size Total Text | Under 1 Acre |
| Zoning Type | Unknown |
Rooms
| Level | Type | Length | Width | Dimensions |
|---|---|---|---|---|
| Basement | Recreation Room | 24'7'' x 16' | ||
| Basement | Utility Room | 4'7'' x 3'11'' | ||
| Basement | Storage | 12'5'' x 8'10'' | ||
| Basement | Storage | 13'6'' x 10'9'' | ||
| Basement | Bedroom | 15'9'' x 9'7'' | ||
| Basement | Bedroom | 16' x 12'5'' | ||
| Basement | 4pc Bathroom | 7'4'' x 4'10'' | ||
| Main Level | Office | 12'7'' x 9'11'' | ||
| Main Level | Living Room | 16'4'' x 13'4'' | ||
| Main Level | Laundry Room | 4'11'' x 6'11'' | ||
| Main Level | Other | 21'11'' x 19'9'' | ||
| Main Level | Kitchen | 18'8'' x 10'1'' | ||
| Main Level | Dining Room | 13'1'' x 9'9'' | ||
| Main Level | Primary Bedroom | 16'6'' x 11'8'' | ||
| Main Level | Bedroom | 11'3'' x 11'1'' | ||
| Main Level | 4pc Ensuite Bath | 8'5'' x 4'11'' | ||
| Main Level | 4pc Bathroom | 8'6'' x 4'11'' |
Contact Us
Contact us for more information
