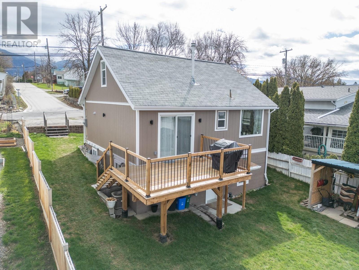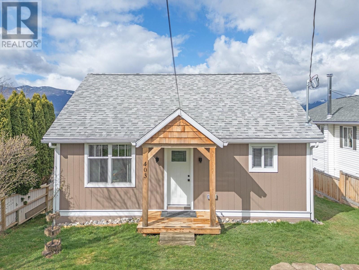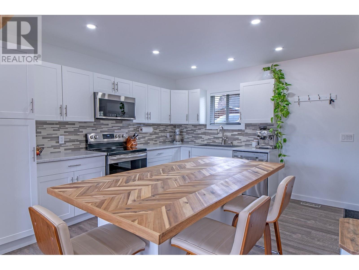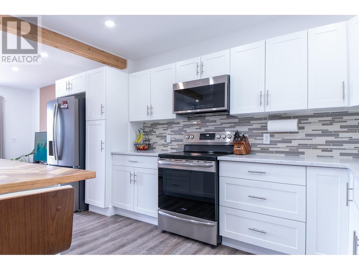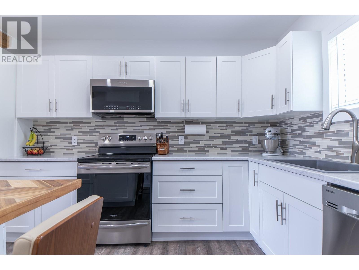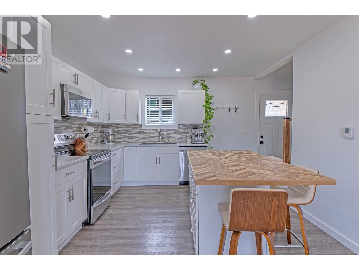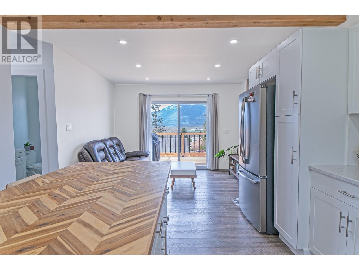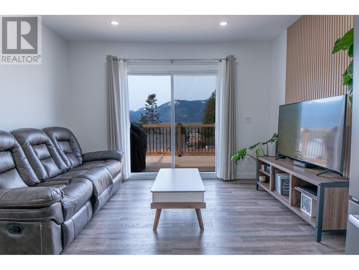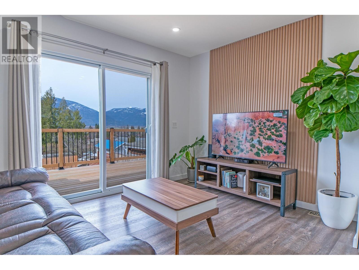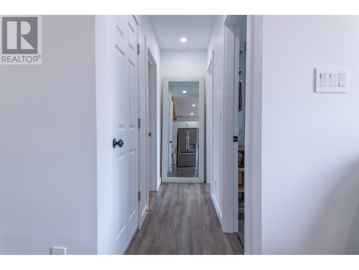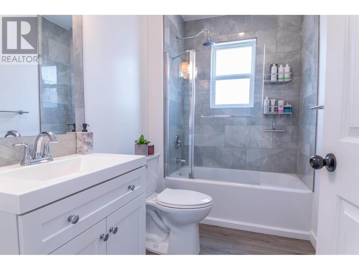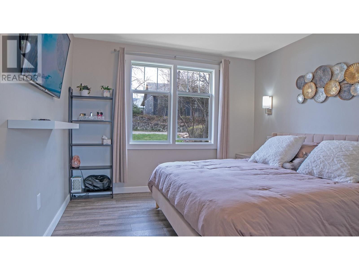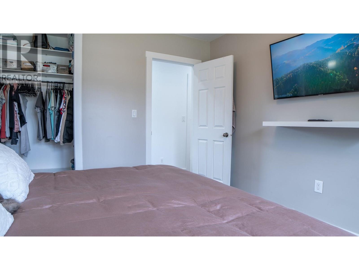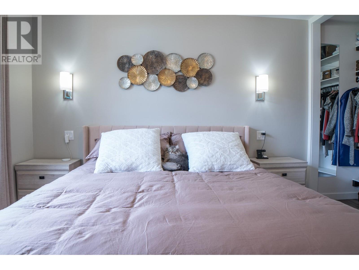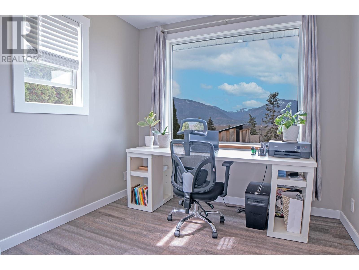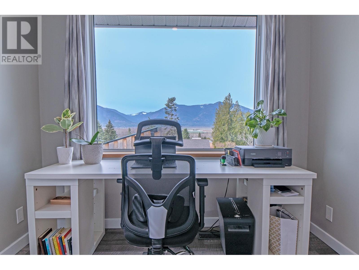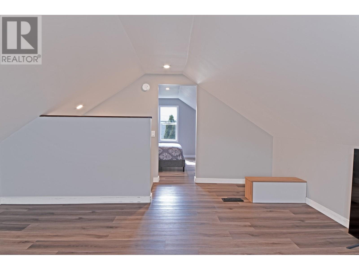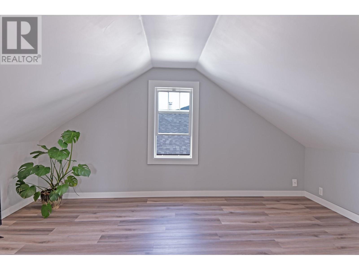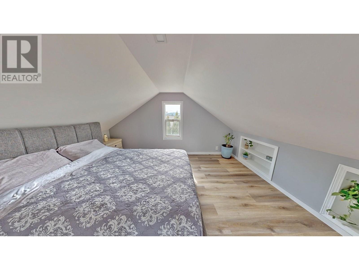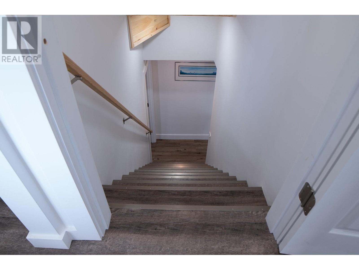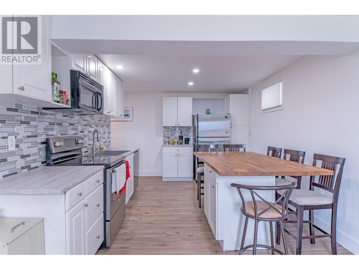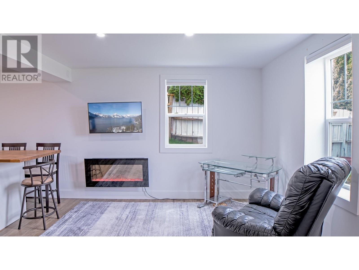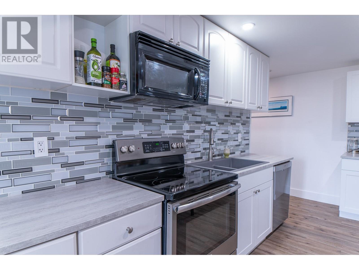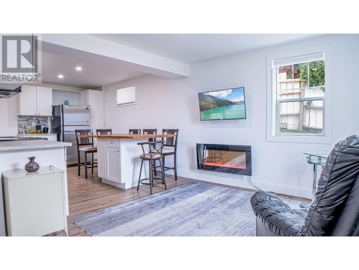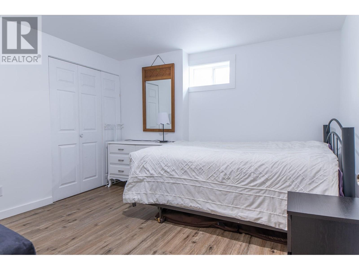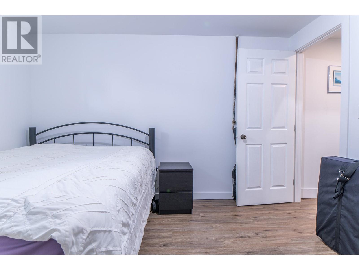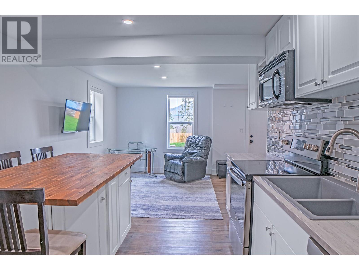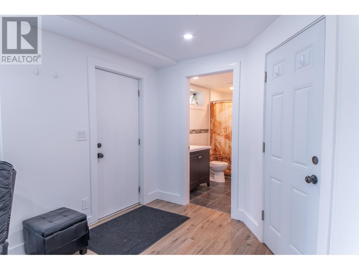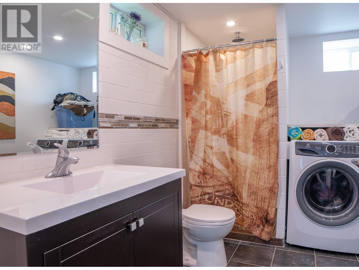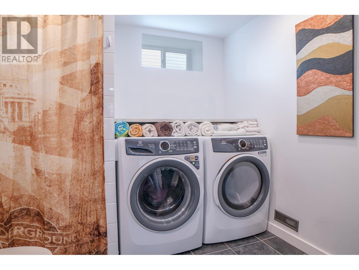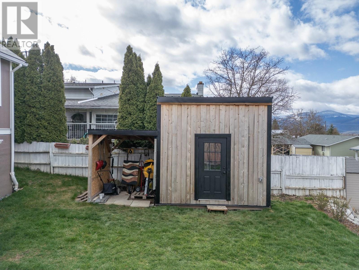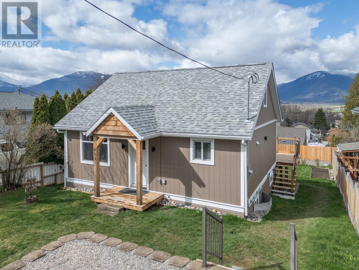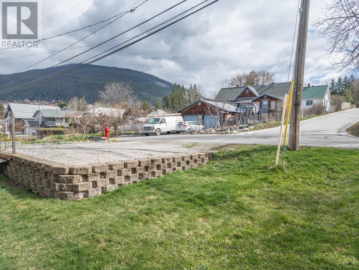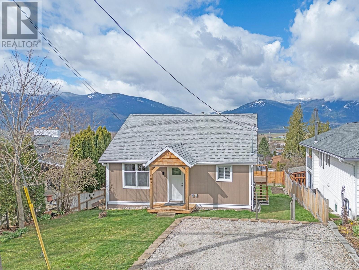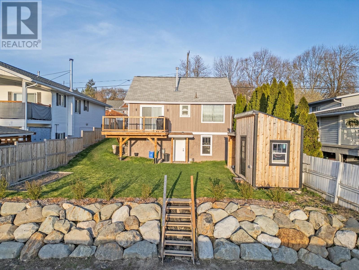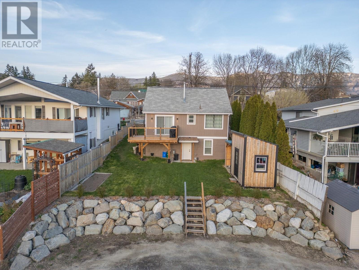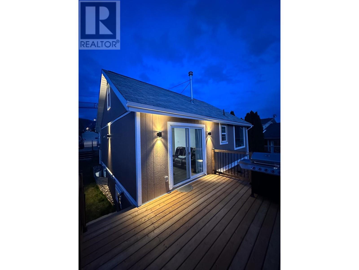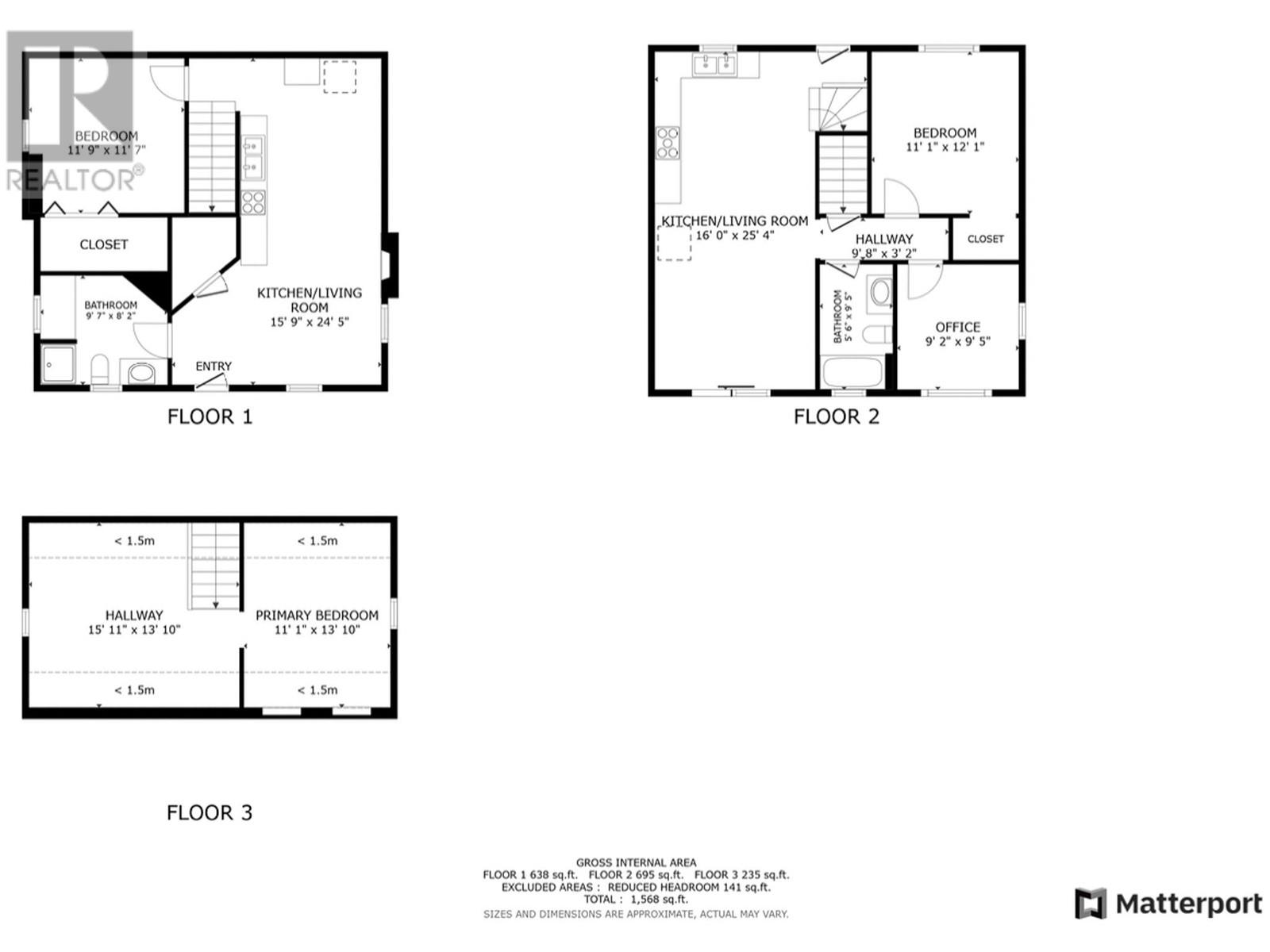4 Bedroom
2 Bathroom
1,568 ft2
Central Air Conditioning
Forced Air
$515,000
This beautifully updated 3-level home in Creston, BC offers stunning valley views and a prime location is walking distance to downtown, to parks, schools, and is just a short drive to the Creston Golf Club as well as hiking trails, river and the lake for those outdoor enthusiasts. Extensively renovated throughout, the home features an upgraded 200-amp electrical service and a fresh, modern feel. In the upper unit, you'll find three spacious bedrooms and bright living areas that open onto a west-facing deck—perfect for taking in the incredible sunsets and views of the Creston Valley. The lower level features a fully self-contained 1-bedroom walkout suite, ideal for extended family, guests, or rental income. With ample parking, a yard, small garden bed, a shed and beautiful deck, this move-in-ready home has it all. Home includes both a newer gas furnace, and heat pump for air conditioner. Contact your Realtor today to book a showing! (id:60329)
Property Details
|
MLS® Number
|
10343076 |
|
Property Type
|
Single Family |
|
Neigbourhood
|
Creston |
|
View Type
|
Mountain View, Valley View |
Building
|
Bathroom Total
|
2 |
|
Bedrooms Total
|
4 |
|
Constructed Date
|
1950 |
|
Construction Style Attachment
|
Detached |
|
Cooling Type
|
Central Air Conditioning |
|
Exterior Finish
|
Vinyl Siding |
|
Flooring Type
|
Vinyl |
|
Heating Type
|
Forced Air |
|
Roof Material
|
Asphalt Shingle |
|
Roof Style
|
Unknown |
|
Stories Total
|
3 |
|
Size Interior
|
1,568 Ft2 |
|
Type
|
House |
|
Utility Water
|
Municipal Water |
Land
|
Acreage
|
No |
|
Sewer
|
Municipal Sewage System |
|
Size Irregular
|
0.11 |
|
Size Total
|
0.11 Ac|under 1 Acre |
|
Size Total Text
|
0.11 Ac|under 1 Acre |
|
Zoning Type
|
Residential |
Rooms
| Level |
Type |
Length |
Width |
Dimensions |
|
Second Level |
Primary Bedroom |
|
|
11'1'' x 13'10'' |
|
Second Level |
Living Room |
|
|
15'11'' x 13'10'' |
|
Basement |
Bedroom |
|
|
11'9'' x 11'7'' |
|
Basement |
Full Bathroom |
|
|
Measurements not available |
|
Basement |
Kitchen |
|
|
15'9'' x 24'5'' |
|
Basement |
Bedroom |
|
|
9'7'' x 8'2'' |
|
Main Level |
Office |
|
|
9'2'' x 9'5'' |
|
Main Level |
Full Bathroom |
|
|
Measurements not available |
|
Main Level |
Other |
|
|
9'8'' x 3'2'' |
|
Main Level |
Bedroom |
|
|
11'1'' x 12'1'' |
|
Main Level |
Kitchen |
|
|
16' x 25'4'' |
https://www.realtor.ca/real-estate/28174063/403-8th-avenue-s-creston-creston
