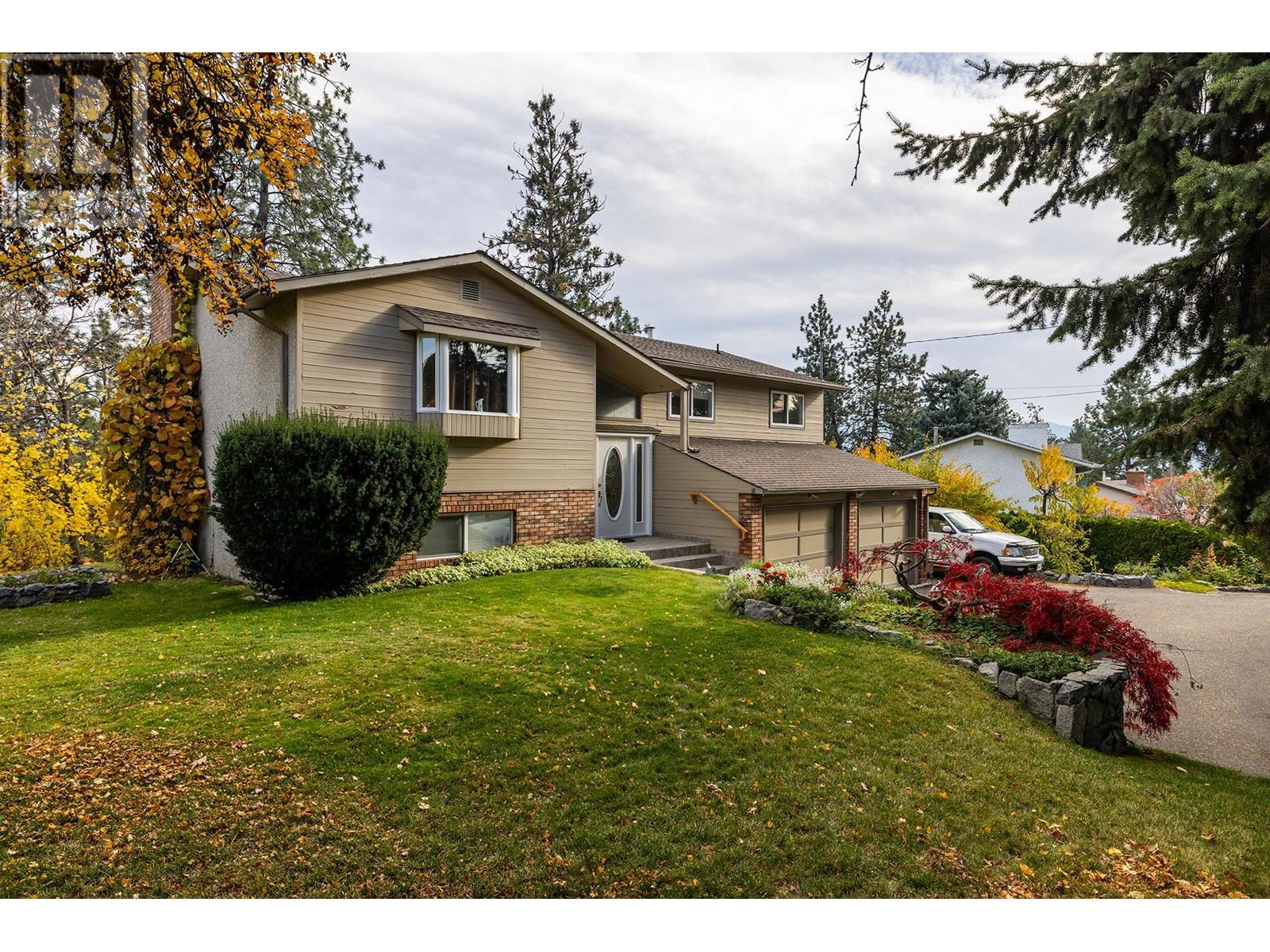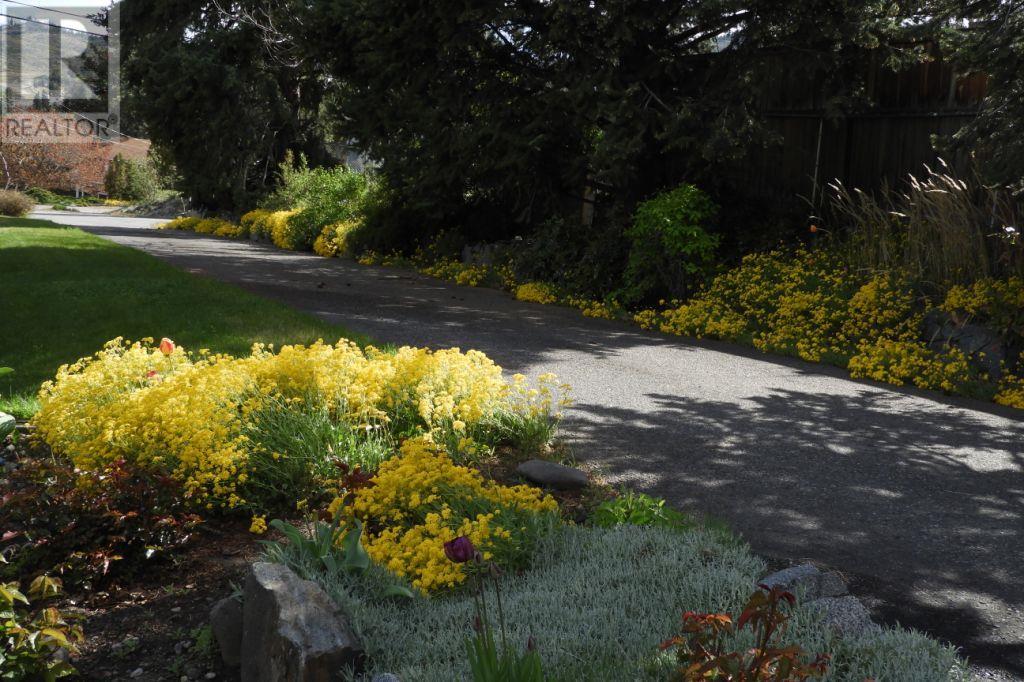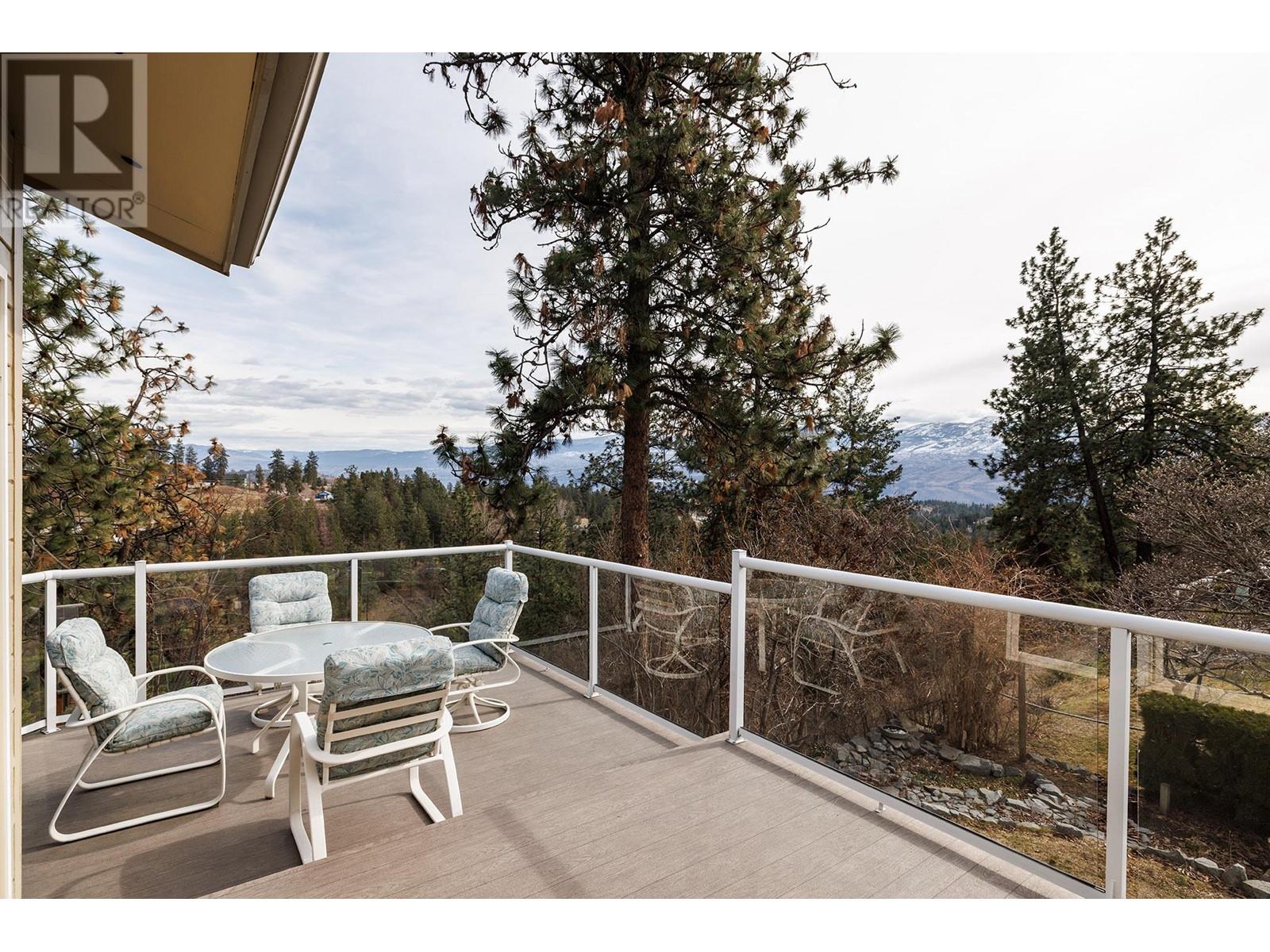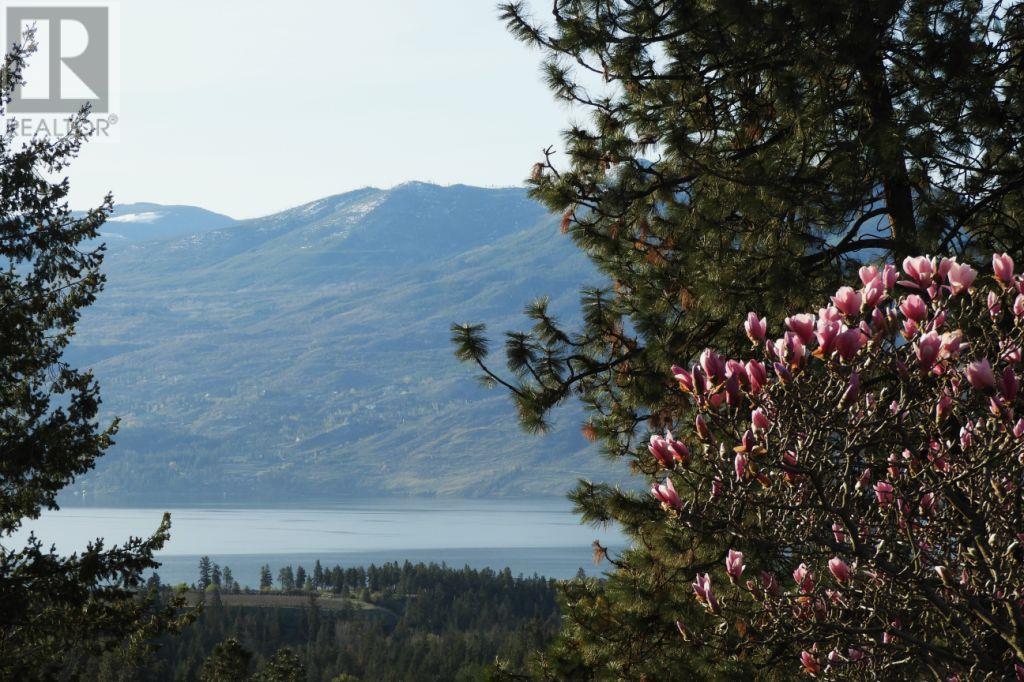3 Bedroom
3 Bathroom
2,512 ft2
Fireplace
Central Air Conditioning
Heat Pump, Stove
Underground Sprinkler
$939,000
COME AND VIEW THIS SPECTACULAR PROPERTY IN GLENROSA. This is your opportunity to own a very unique and rare property backing onto Glen Canyon with spectacular views! The owners have lovingly maintained this property and home for 39 years! As you drive down the log paved driveway, you will enter into a completely private and stunning oasis! The property opens up into a huge area that that is flat and well landscaped lot with 4 fruit trees, shrubbery, flowers, rock walls and mature trees. At the back of the property, there are many hiking trails connecting you to Glen Canyon. The large .3 of an acre has carriage home potential. Imagine having your morning coffee on your large patio overlooking the canyon with beautiful views! Tons of parking for all of your toys, on a large and flat driveway. The home has been meticulously maintained throughout the years, and has lots of upgrades. As you enter into this cozy home, you will be impressed with the large entrance. There are 3 bedrooms, and 2 bathrooms on the main floor, which is great for families. The kitchen has been beautifully updated with white cabinets, granite counter tops, and high end stainless appliances. You will be most impressed with the large sun room letting in tons of light. Downstairs features a large family room and space for a 4th bedroom that already includes a closet. A stone fireplace and woodstove create a cozy environment, and will keep your heating costs down. Within walking distance to Webber Rd. Elementary. Must be seen to be appreciated! (id:60329)
Property Details
|
MLS® Number
|
10343499 |
|
Property Type
|
Single Family |
|
Neigbourhood
|
Glenrosa |
|
Features
|
One Balcony |
|
Parking Space Total
|
12 |
|
View Type
|
Ravine View, Lake View, Mountain View, Valley View |
Building
|
Bathroom Total
|
3 |
|
Bedrooms Total
|
3 |
|
Appliances
|
Refrigerator, Dishwasher, Dryer, Range - Electric, Hood Fan, Washer |
|
Constructed Date
|
1976 |
|
Construction Style Attachment
|
Detached |
|
Cooling Type
|
Central Air Conditioning |
|
Fireplace Present
|
Yes |
|
Fireplace Type
|
Free Standing Metal |
|
Flooring Type
|
Mixed Flooring |
|
Half Bath Total
|
1 |
|
Heating Fuel
|
Wood |
|
Heating Type
|
Heat Pump, Stove |
|
Stories Total
|
2 |
|
Size Interior
|
2,512 Ft2 |
|
Type
|
House |
|
Utility Water
|
Municipal Water |
Parking
|
See Remarks
|
|
|
Attached Garage
|
2 |
Land
|
Acreage
|
No |
|
Landscape Features
|
Underground Sprinkler |
|
Sewer
|
Municipal Sewage System |
|
Size Irregular
|
0.63 |
|
Size Total
|
0.63 Ac|under 1 Acre |
|
Size Total Text
|
0.63 Ac|under 1 Acre |
|
Zoning Type
|
Unknown |
Rooms
| Level |
Type |
Length |
Width |
Dimensions |
|
Basement |
Storage |
|
|
5'7'' x 17'2'' |
|
Basement |
Recreation Room |
|
|
27'0'' x 17'2'' |
|
Basement |
Other |
|
|
7'3'' x 11'11'' |
|
Basement |
3pc Bathroom |
|
|
7'2'' x 4'11'' |
|
Main Level |
Dining Room |
|
|
11'0'' x 12'3'' |
|
Main Level |
Bedroom |
|
|
10'0'' x 10'6'' |
|
Main Level |
Bedroom |
|
|
10'0'' x 9'1'' |
|
Main Level |
Sunroom |
|
|
11'3'' x 17'1'' |
|
Main Level |
2pc Ensuite Bath |
|
|
4'8'' x 4'6'' |
|
Main Level |
3pc Bathroom |
|
|
6'9'' x 7'2'' |
|
Main Level |
Primary Bedroom |
|
|
13'11'' x 11'6'' |
|
Main Level |
Living Room |
|
|
13'8'' x 16'4'' |
|
Main Level |
Kitchen |
|
|
10'11'' x 9'11'' |
https://www.realtor.ca/real-estate/28172418/3663-inverness-road-west-kelowna-glenrosa





























































