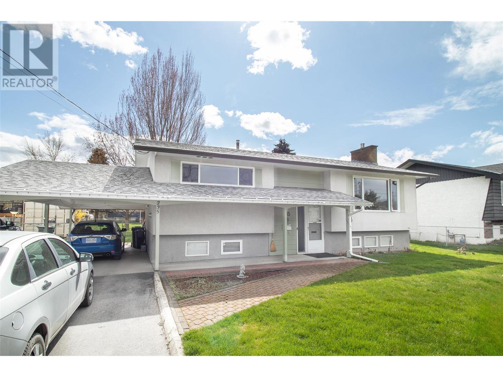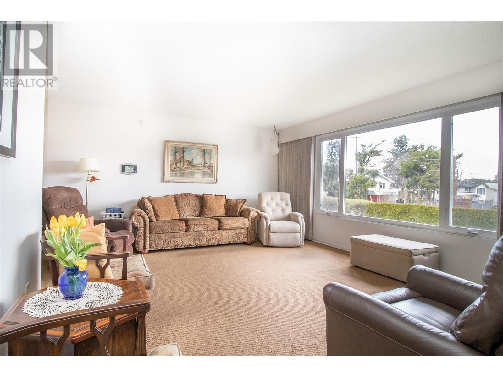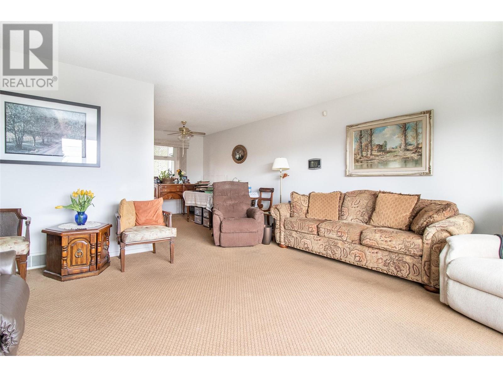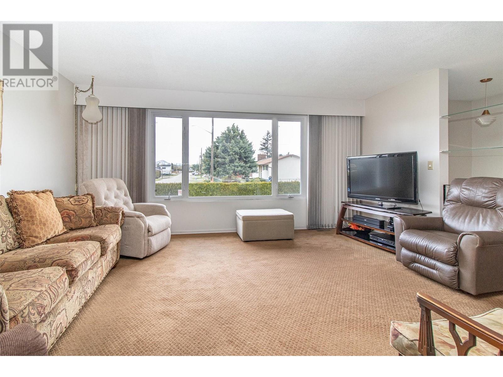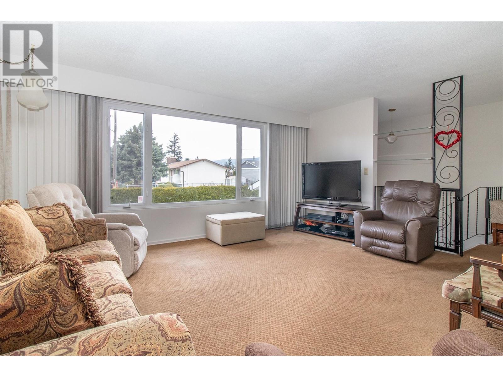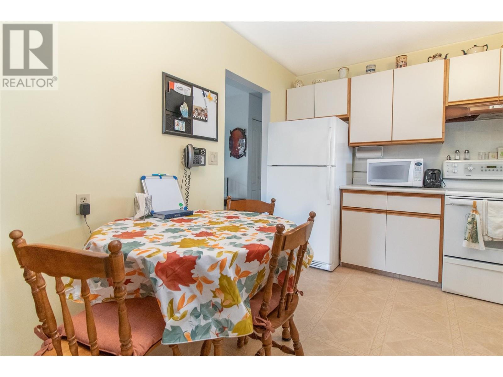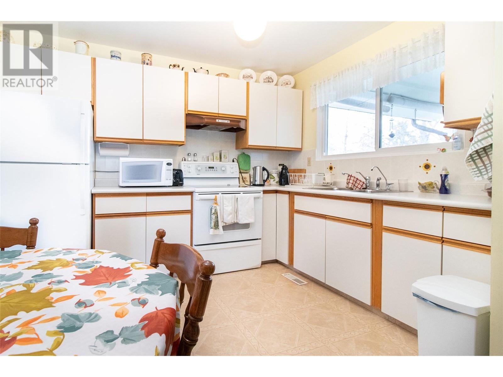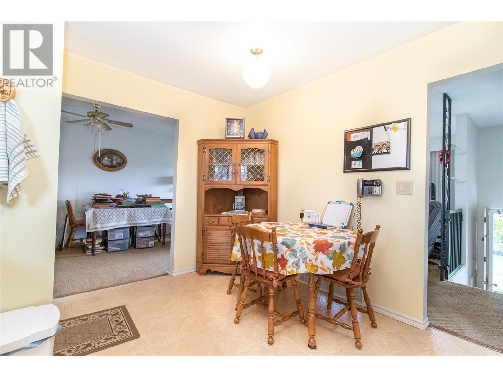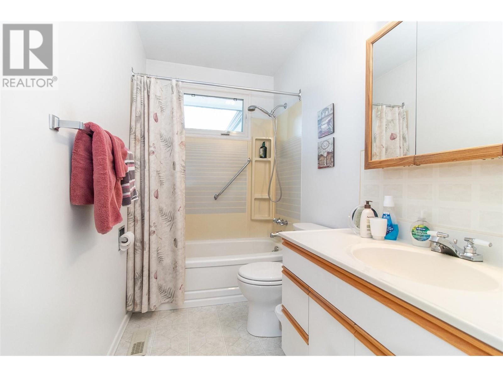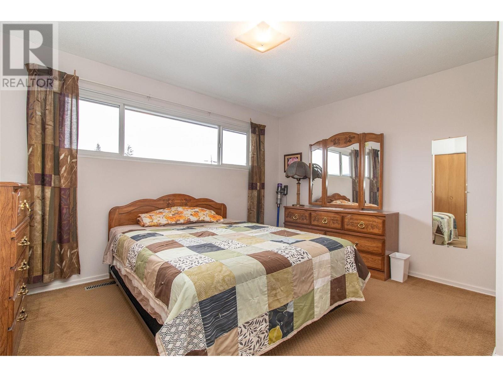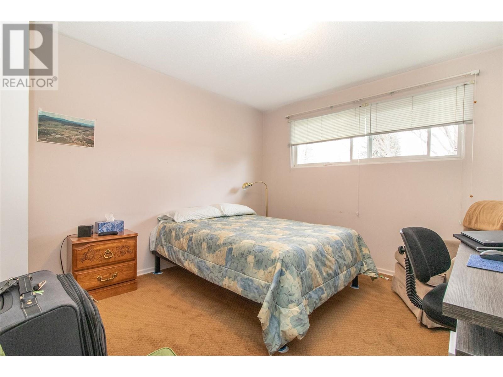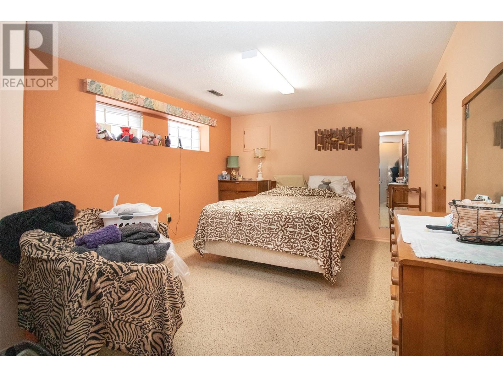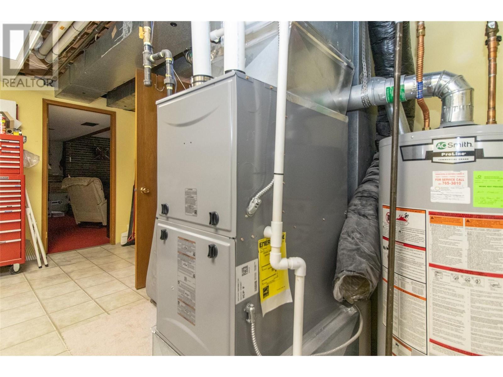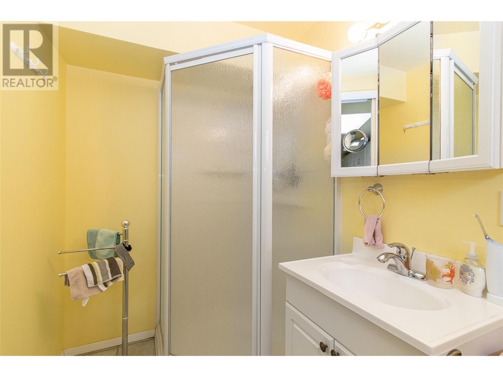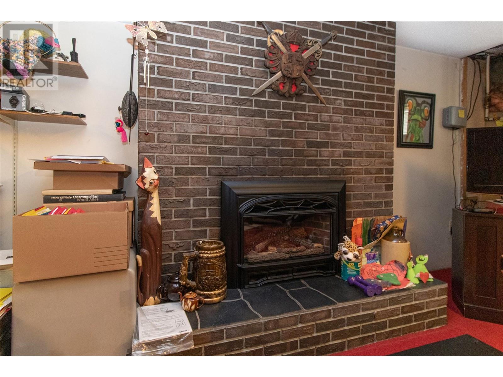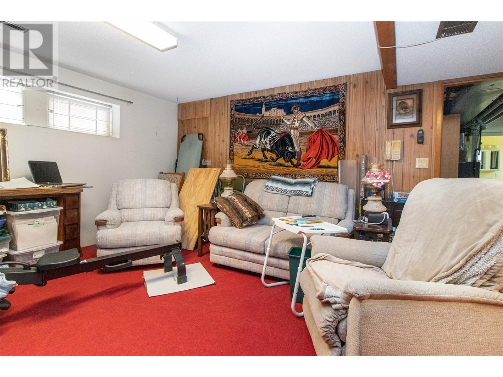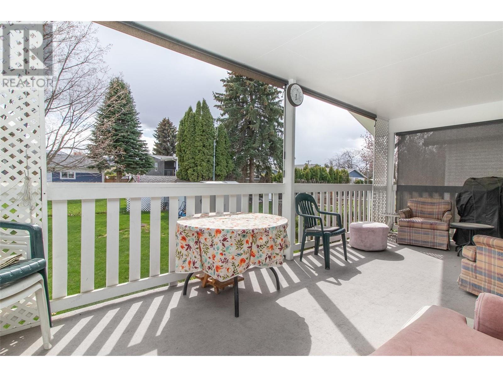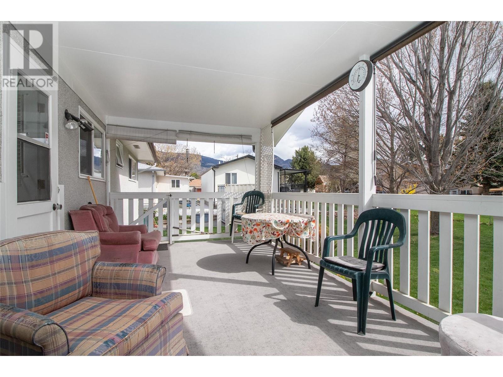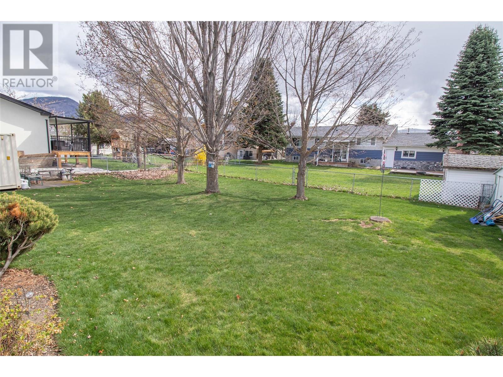235 Pearson Road Kelowna, British Columbia V1X 2L5
3 Bedroom
2 Bathroom
2,107 ft2
Split Level Entry
Central Air Conditioning
Forced Air, See Remarks
$764,800
Beautifully kept one owner home and property. Very well maintained over the years, 3 bedrooms, 2 bath, large entertainment sized deck, large family sized fenced yard, many possibilities, short distance to schools, rec centre, shopping, and more. (id:60329)
Property Details
| MLS® Number | 10343617 |
| Property Type | Single Family |
| Neigbourhood | Rutland North |
| Parking Space Total | 5 |
Building
| Bathroom Total | 2 |
| Bedrooms Total | 3 |
| Architectural Style | Split Level Entry |
| Constructed Date | 1968 |
| Construction Style Attachment | Detached |
| Construction Style Split Level | Other |
| Cooling Type | Central Air Conditioning |
| Exterior Finish | Stucco |
| Heating Type | Forced Air, See Remarks |
| Roof Material | Asphalt Shingle |
| Roof Style | Unknown |
| Stories Total | 2 |
| Size Interior | 2,107 Ft2 |
| Type | House |
| Utility Water | Municipal Water |
Parking
| See Remarks | |
| Carport |
Land
| Acreage | No |
| Sewer | Municipal Sewage System |
| Size Irregular | 0.22 |
| Size Total | 0.22 Ac|under 1 Acre |
| Size Total Text | 0.22 Ac|under 1 Acre |
| Zoning Type | Unknown |
Rooms
| Level | Type | Length | Width | Dimensions |
|---|---|---|---|---|
| Basement | Full Bathroom | Measurements not available | ||
| Basement | Laundry Room | 8'0'' x 6'0'' | ||
| Basement | Family Room | 23'0'' x 15'0'' | ||
| Basement | Bedroom | 14'9'' x 11'4'' | ||
| Main Level | Full Bathroom | Measurements not available | ||
| Main Level | Bedroom | 11'1'' x 11'0'' | ||
| Main Level | Primary Bedroom | 13'2'' x 10'7'' | ||
| Main Level | Kitchen | 13'7'' x 11'0'' | ||
| Main Level | Dining Room | 11'6'' x 9'0'' | ||
| Main Level | Living Room | 16'7'' x 13'9'' |
https://www.realtor.ca/real-estate/28172265/235-pearson-road-kelowna-rutland-north
Contact Us
Contact us for more information
