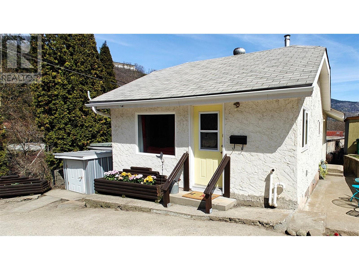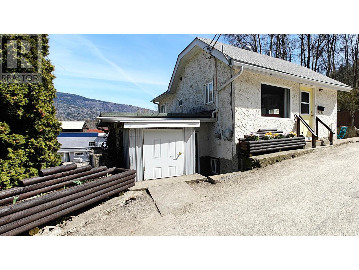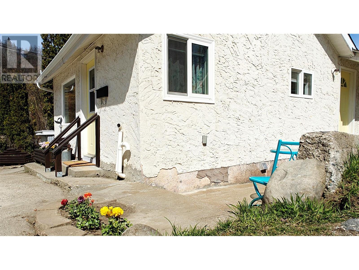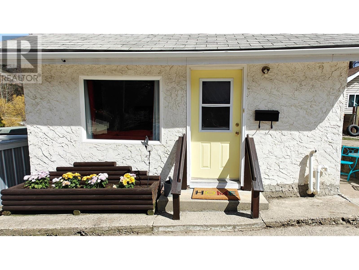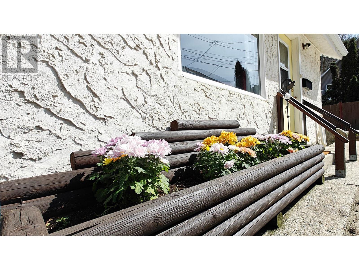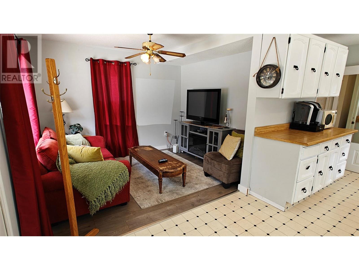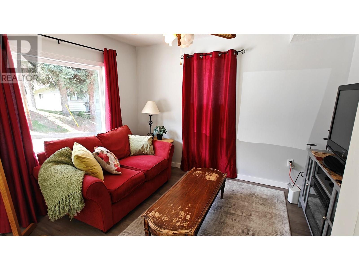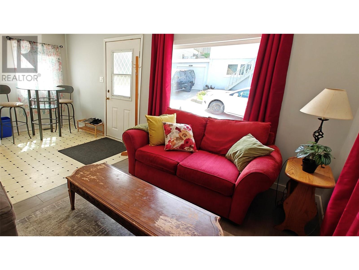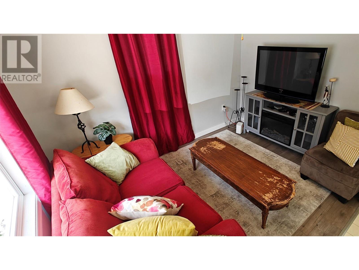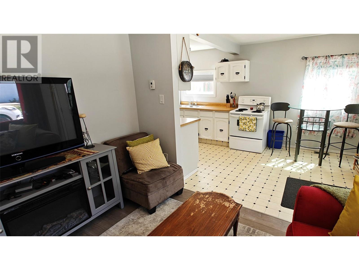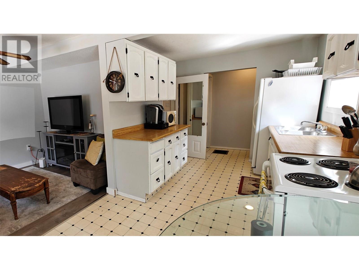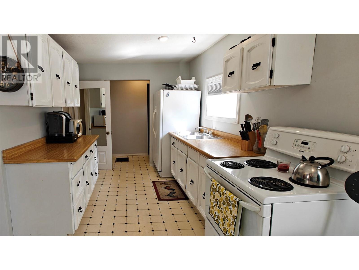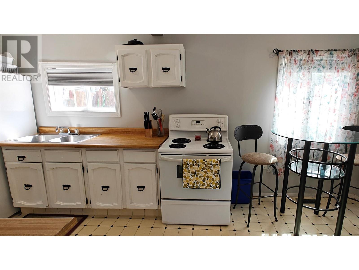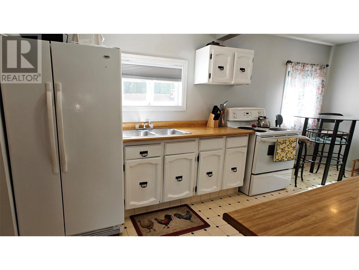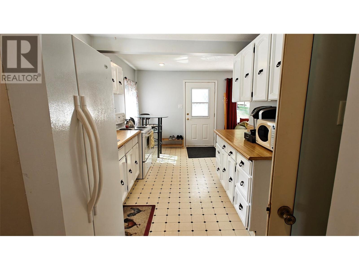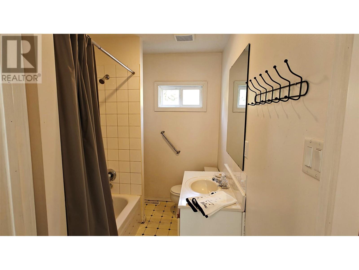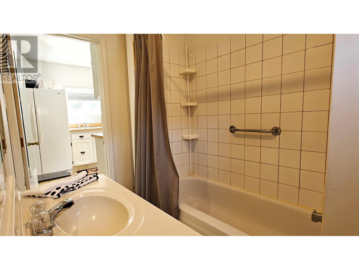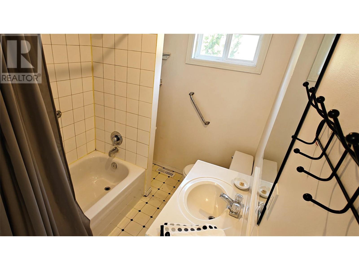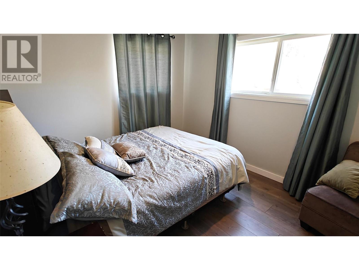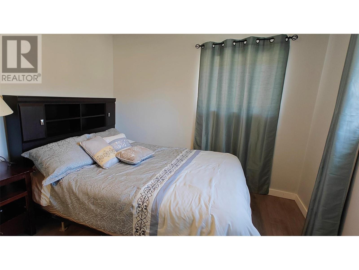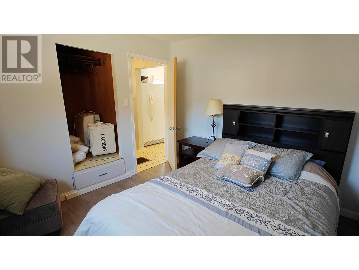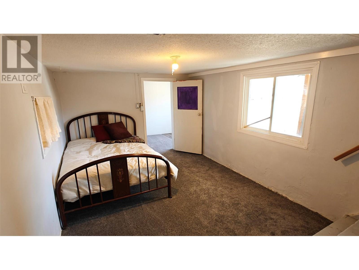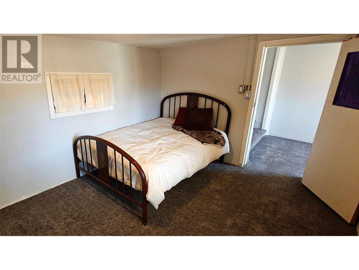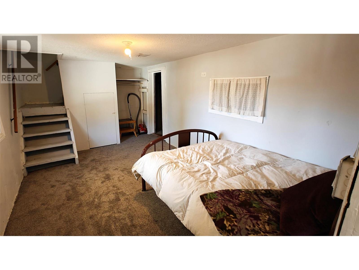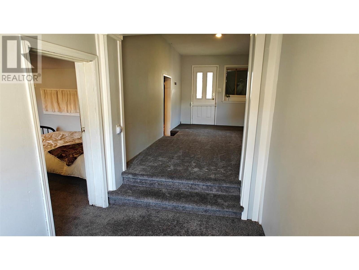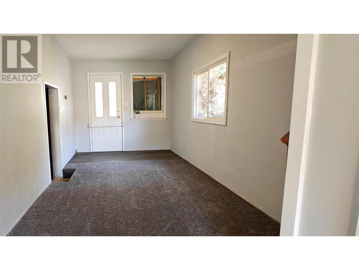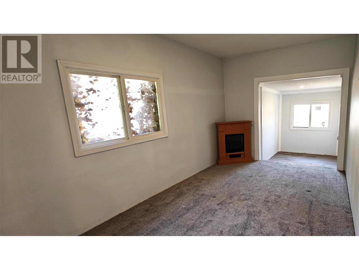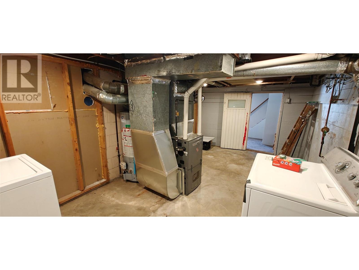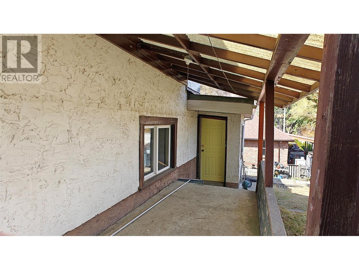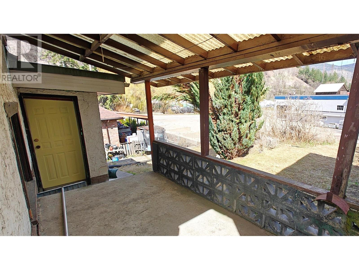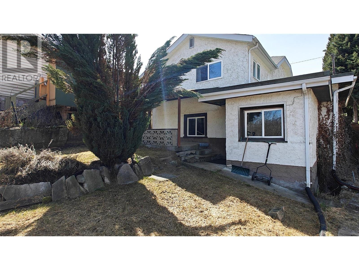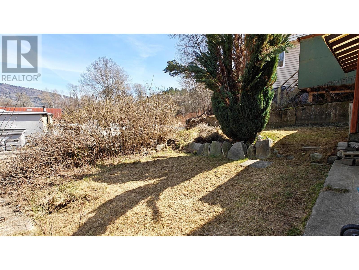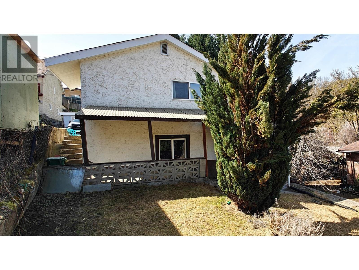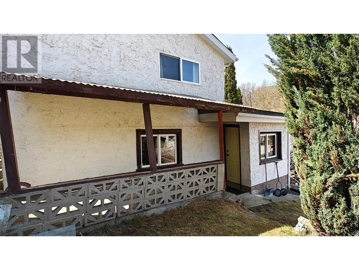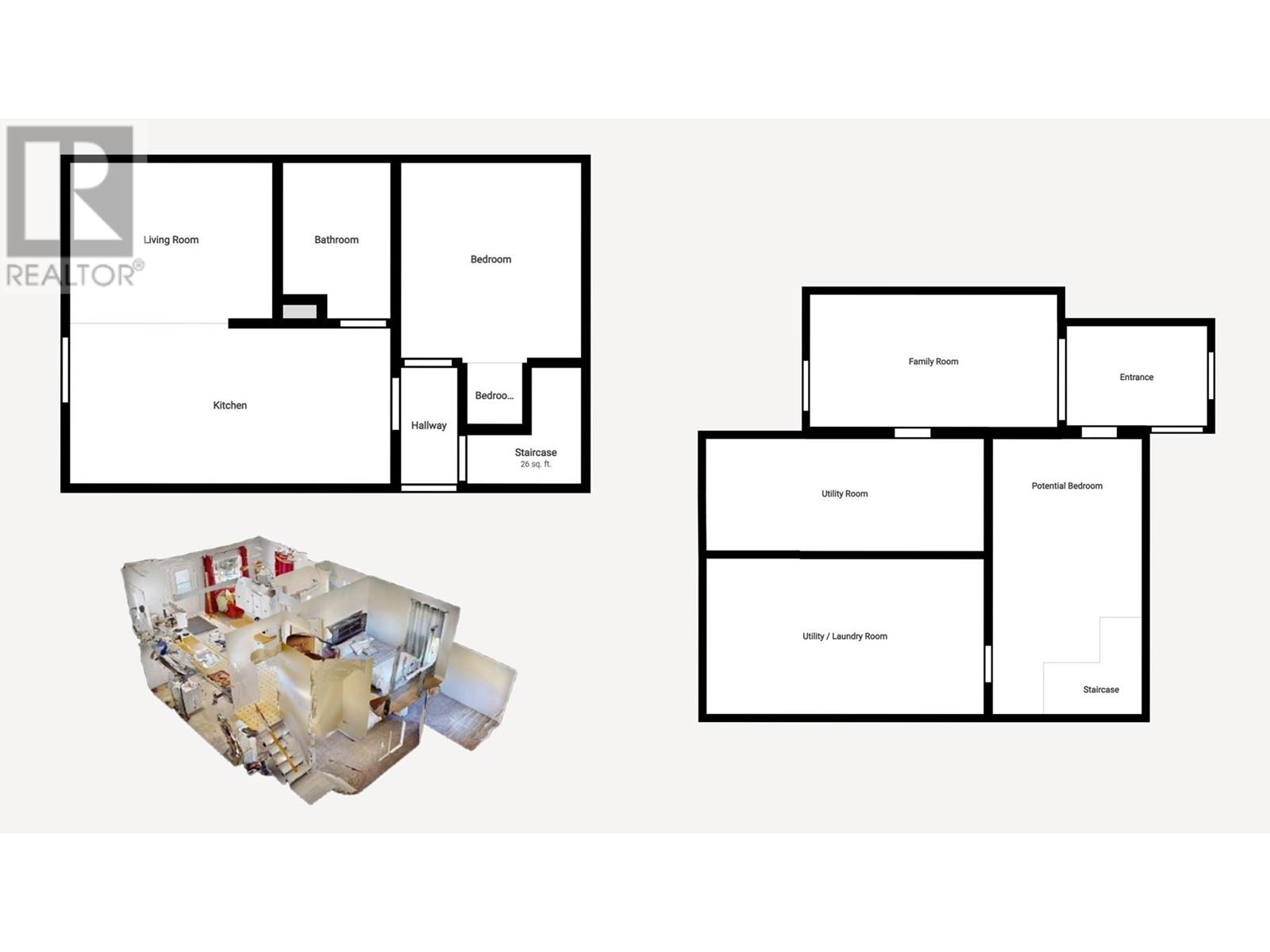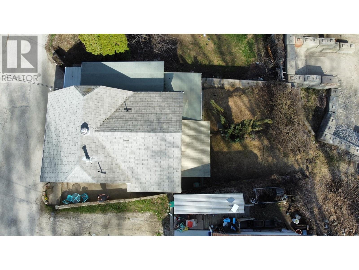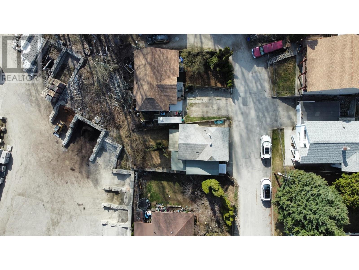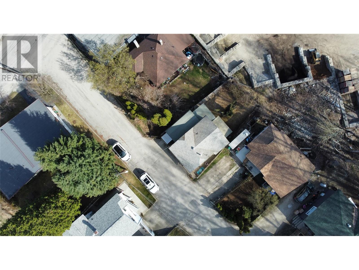1 Bedroom
1 Bathroom
1,026 ft2
Bungalow
Forced Air, See Remarks
$274,900
Situated on a peaceful dead-end street in Warfield’s sought-after Annabelle neighborhood, this cozy 1-bedroom, 1-bathroom home is perfect for those starting out or looking to simplify. The main level features a functional galley style kitchen and a welcoming front living room filled with natural light. The partially finished basement includes two separate entrances—one leading to the backyard and another to the main street—offering flexibility and the potential to add a second downstairs bedroom. Modern upgrades include a high-efficiency furnace, gas hot water tank, and updated PEX plumbing throughout. Outside, the low-maintenance yard is accented by beautiful lilac bushes, providing a touch of color and privacy. With plenty of storage space and room to grow, this home offers a great opportunity in a quiet, family-friendly neighborhood. (id:60329)
Property Details
|
MLS® Number
|
10343524 |
|
Property Type
|
Single Family |
|
Neigbourhood
|
Village of Warfield |
Building
|
Bathroom Total
|
1 |
|
Bedrooms Total
|
1 |
|
Appliances
|
Refrigerator, Oven, Washer & Dryer |
|
Architectural Style
|
Bungalow |
|
Basement Type
|
Full |
|
Constructed Date
|
1938 |
|
Construction Style Attachment
|
Detached |
|
Exterior Finish
|
Stucco |
|
Flooring Type
|
Mixed Flooring |
|
Heating Type
|
Forced Air, See Remarks |
|
Roof Material
|
Asphalt Shingle |
|
Roof Style
|
Unknown |
|
Stories Total
|
1 |
|
Size Interior
|
1,026 Ft2 |
|
Type
|
House |
|
Utility Water
|
Municipal Water |
Parking
Land
|
Acreage
|
No |
|
Sewer
|
Municipal Sewage System |
|
Size Irregular
|
0.05 |
|
Size Total
|
0.05 Ac|under 1 Acre |
|
Size Total Text
|
0.05 Ac|under 1 Acre |
|
Zoning Type
|
Unknown |
Rooms
| Level |
Type |
Length |
Width |
Dimensions |
|
Basement |
Other |
|
|
7'2'' x 6'0'' |
|
Basement |
Storage |
|
|
7'2'' x 11'2'' |
|
Basement |
Utility Room |
|
|
10' x 17'6'' |
|
Basement |
Office |
|
|
9'4'' x 14'1'' |
|
Basement |
Family Room |
|
|
8'5'' x 16'2'' |
|
Basement |
Dining Nook |
|
|
8'10'' x 6'4'' |
|
Main Level |
Primary Bedroom |
|
|
9'11'' x 10'7'' |
|
Main Level |
4pc Bathroom |
|
|
8'6'' x 6'5'' |
|
Main Level |
Living Room |
|
|
8'10'' x 10'11'' |
|
Main Level |
Kitchen |
|
|
8'6'' x 17'4'' |
https://www.realtor.ca/real-estate/28171041/521-turner-street-warfield-village-of-warfield
