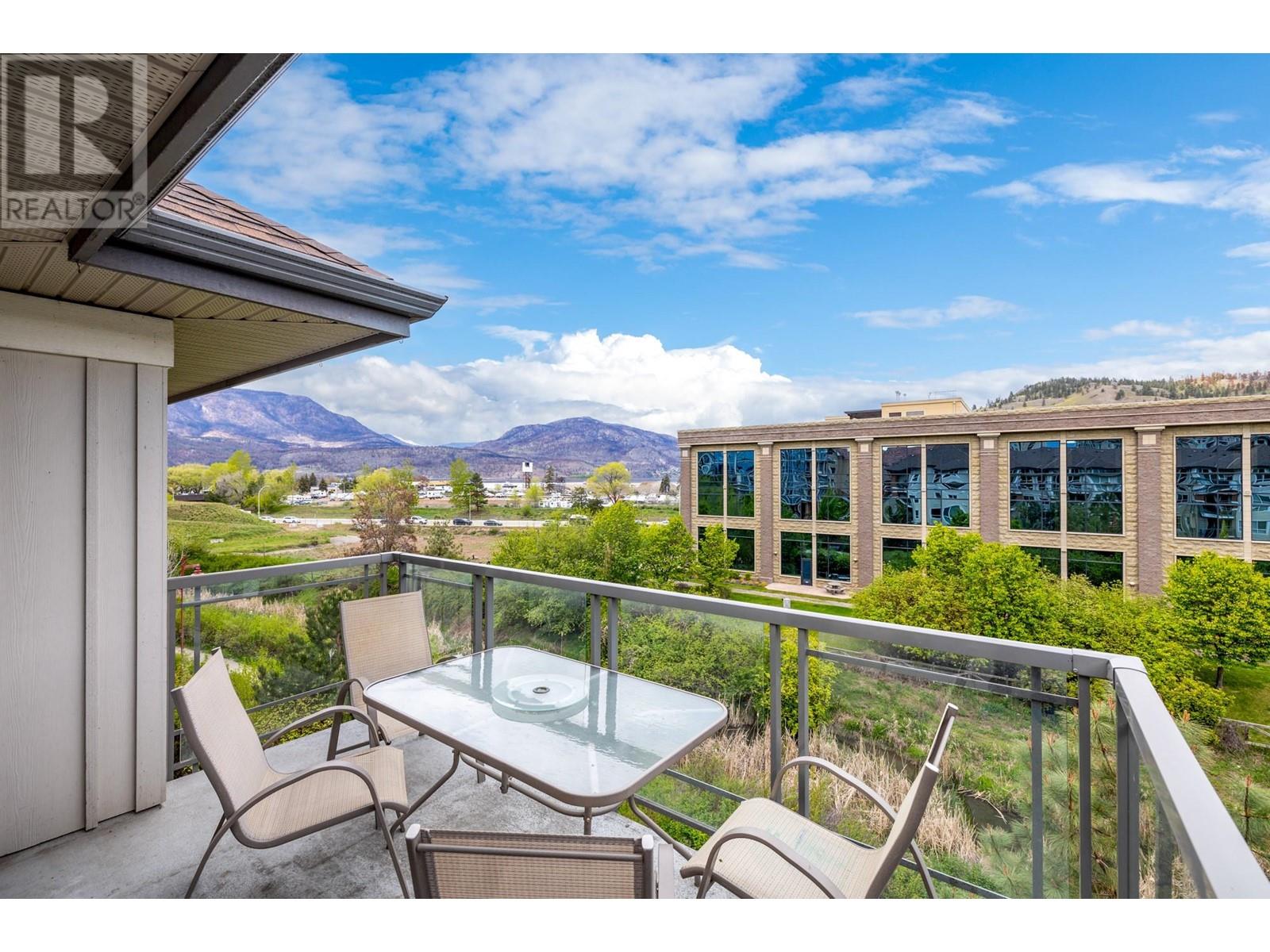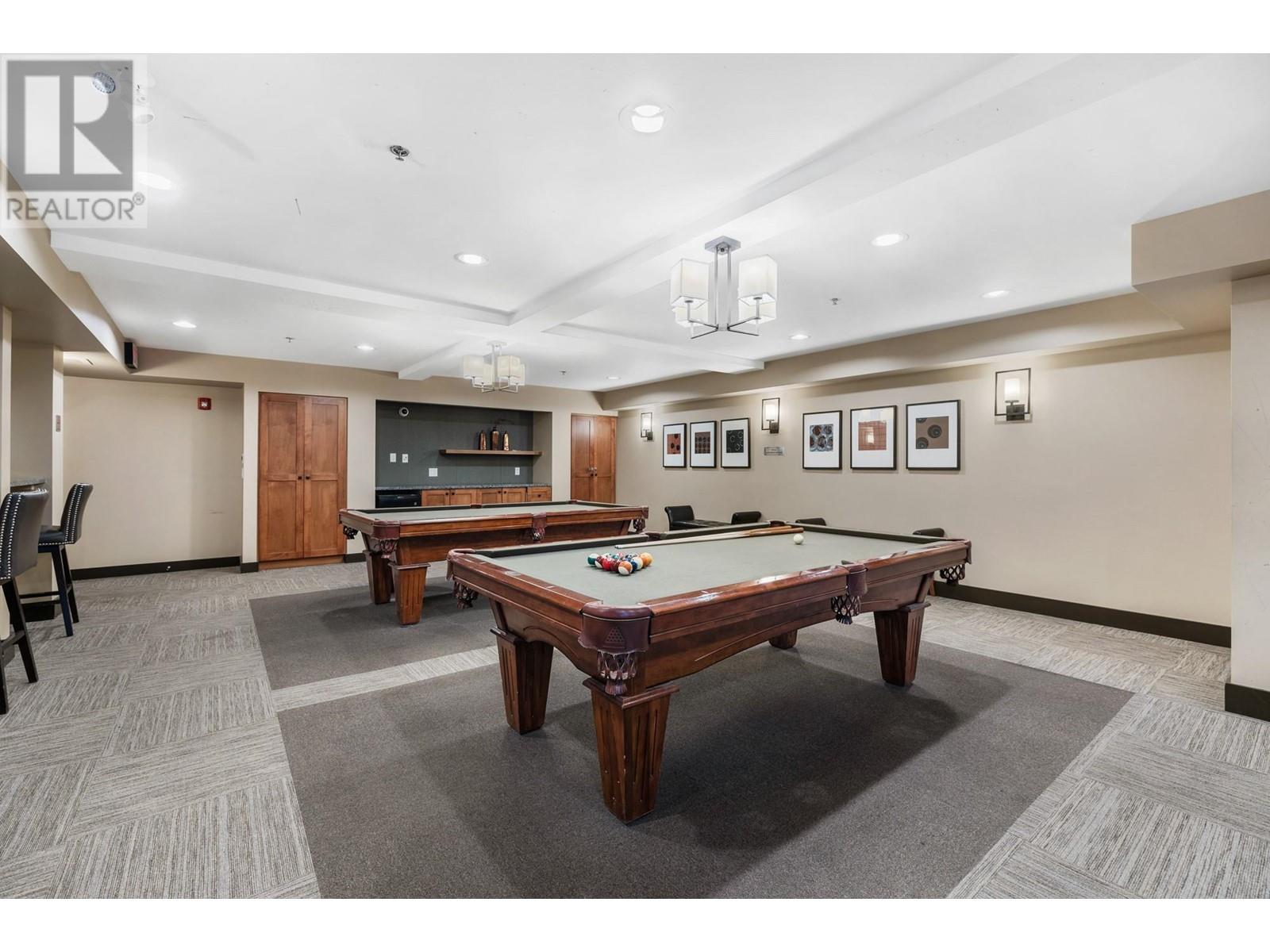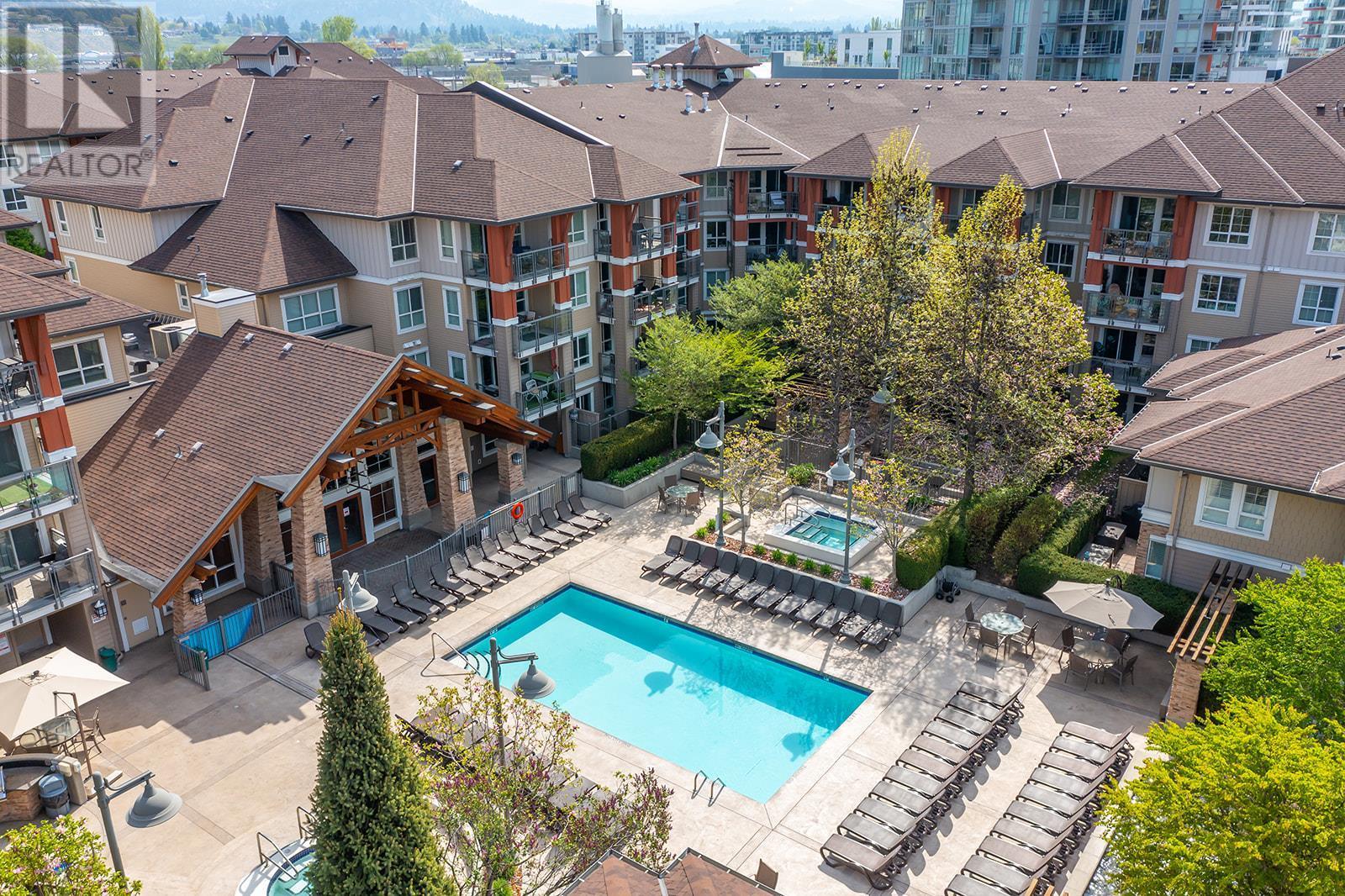1089 Sunset Drive Unit# 407 Kelowna, British Columbia V1Y 9Z3
$499,900Maintenance,
$497.18 Monthly
Maintenance,
$497.18 MonthlyDiscover a truly inviting lifestyle with this excellent unit in the Osprey 1 Building at Waterscapes! Situated in a central downtown location close to beaches, shopping, dining, and parks, this top-floor unit offers a quiet retreat with lovely lake views. Enjoy the comfort of two bedrooms and two bathrooms in an open-concept layout. The kitchen features granite countertops, while the living spaces are adorned with cozy carpeting and ceramic tiling. This unit also includes a storage locker and an underground parking space for added convenience. Take advantage of the Cascade Club's fantastic amenities, including an outdoor pool, hot tubs, BBQ area, fitness center, games room, and a relaxing owners' lounge. Plus, pets are allowed, making this a perfect home for pet owners. It’s the perfect blend of comfort and convenience in a wonderful complex. (id:60329)
Property Details
| MLS® Number | 10342719 |
| Property Type | Single Family |
| Neigbourhood | Kelowna North |
| Community Name | Waterscapes- Osprey I |
| Parking Space Total | 1 |
| Pool Type | Inground Pool, Outdoor Pool |
| Storage Type | Storage, Locker |
| View Type | Lake View, Mountain View |
Building
| Bathroom Total | 2 |
| Bedrooms Total | 2 |
| Appliances | Refrigerator, Dishwasher, Range - Electric, Washer/dryer Stack-up |
| Architectural Style | Contemporary |
| Constructed Date | 2008 |
| Cooling Type | Central Air Conditioning |
| Heating Type | See Remarks |
| Stories Total | 1 |
| Size Interior | 848 Ft2 |
| Type | Apartment |
| Utility Water | Municipal Water |
Parking
| Stall | |
| Underground |
Land
| Acreage | No |
| Sewer | Municipal Sewage System |
| Size Total Text | Under 1 Acre |
| Zoning Type | Unknown |
Rooms
| Level | Type | Length | Width | Dimensions |
|---|---|---|---|---|
| Main Level | 3pc Bathroom | 7'5'' x 4'10'' | ||
| Main Level | Bedroom | 8'10'' x 12'7'' | ||
| Main Level | 4pc Ensuite Bath | 9'1'' x 7'5'' | ||
| Main Level | Primary Bedroom | 10'3'' x 19'3'' | ||
| Main Level | Living Room | 11'2'' x 12'4'' | ||
| Main Level | Dining Room | 11' x 13'9'' | ||
| Main Level | Kitchen | 11'2'' x 7' |
https://www.realtor.ca/real-estate/28170800/1089-sunset-drive-unit-407-kelowna-kelowna-north
Contact Us
Contact us for more information





































