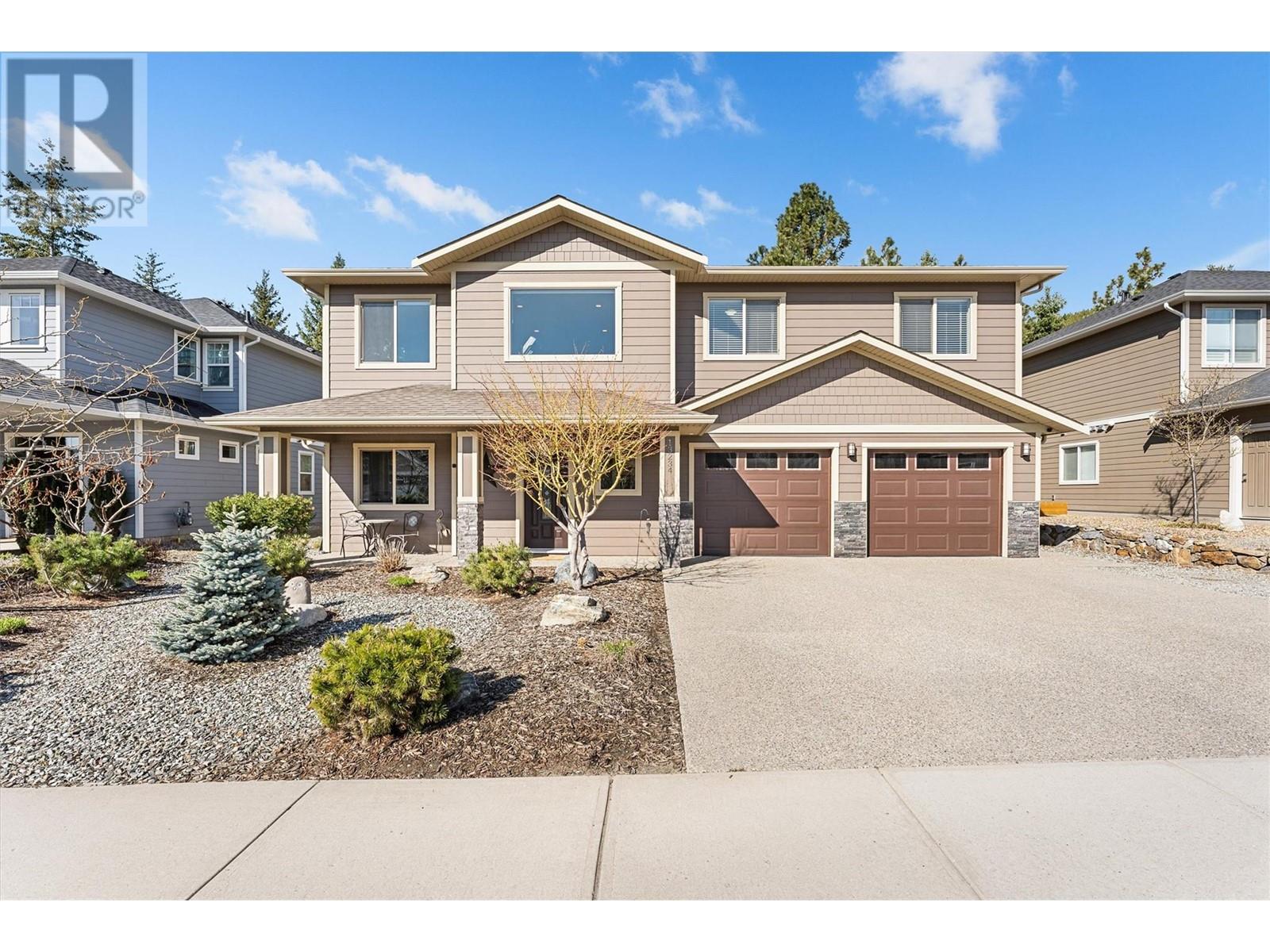4 Bedroom
3 Bathroom
2,039 ft2
Fireplace
Central Air Conditioning
Forced Air, See Remarks
Landscaped, Underground Sprinkler
$989,000
Welcome to 13234 Apex Crescent in The Lakes—a quiet, family-friendly Lake Country community surrounded by trails and natural beauty. This well-maintained 4-bedroom, 3-bathroom home sits on a 0.18-acre lot and offers a bright, open-concept main level. Enjoy a living room with large windows, automatic blinds, a gas fireplace, and a dining area that connects seamlessly to the outdoors. The kitchen is equipped with quartz countertops, stainless steel appliances, and a large island perfect for everyday use or casual entertaining. The upstairs has three bedrooms, including a stunning primary suite with 4 piece bathroom and walk in closet. The lower level features a fourth bedroom and full bath—ideal for guests, teens, or a home office. Step outside to a private backyard retreat with a hot tub, patio for BBQs, and low-maintenance, fully irrigated yard. Extras include a new 50-gallon hot water tank, water softener, reverse osmosis system (connected to the fridge), central vac, and RV/boat parking. Just minutes from Apex Park, shops, and recreation. (id:60329)
Property Details
|
MLS® Number
|
10343451 |
|
Property Type
|
Single Family |
|
Neigbourhood
|
Lake Country North West |
|
Community Features
|
Family Oriented |
|
Features
|
Private Setting, Central Island |
|
Parking Space Total
|
5 |
|
View Type
|
Mountain View |
Building
|
Bathroom Total
|
3 |
|
Bedrooms Total
|
4 |
|
Appliances
|
Refrigerator, Dishwasher, Dryer, Range - Electric, Microwave, Washer |
|
Constructed Date
|
2015 |
|
Construction Style Attachment
|
Detached |
|
Cooling Type
|
Central Air Conditioning |
|
Exterior Finish
|
Stone, Other |
|
Fire Protection
|
Smoke Detector Only |
|
Fireplace Fuel
|
Gas |
|
Fireplace Present
|
Yes |
|
Fireplace Type
|
Unknown |
|
Flooring Type
|
Carpeted, Hardwood, Tile |
|
Heating Type
|
Forced Air, See Remarks |
|
Roof Material
|
Asphalt Shingle |
|
Roof Style
|
Unknown |
|
Stories Total
|
2 |
|
Size Interior
|
2,039 Ft2 |
|
Type
|
House |
|
Utility Water
|
Municipal Water |
Parking
Land
|
Acreage
|
No |
|
Fence Type
|
Fence |
|
Landscape Features
|
Landscaped, Underground Sprinkler |
|
Sewer
|
Municipal Sewage System |
|
Size Frontage
|
62 Ft |
|
Size Irregular
|
0.18 |
|
Size Total
|
0.18 Ac|under 1 Acre |
|
Size Total Text
|
0.18 Ac|under 1 Acre |
|
Zoning Type
|
Unknown |
Rooms
| Level |
Type |
Length |
Width |
Dimensions |
|
Basement |
Storage |
|
|
7'0'' x 22'4'' |
|
Basement |
Laundry Room |
|
|
10'1'' x 5'11'' |
|
Basement |
4pc Bathroom |
|
|
6'6'' x 8'2'' |
|
Basement |
Bedroom |
|
|
10'6'' x 12'3'' |
|
Main Level |
4pc Bathroom |
|
|
5'9'' x 8'8'' |
|
Main Level |
Bedroom |
|
|
10'11'' x 10'0'' |
|
Main Level |
Bedroom |
|
|
10'11'' x 10'1'' |
|
Main Level |
5pc Ensuite Bath |
|
|
8'9'' x 8'8'' |
|
Main Level |
Primary Bedroom |
|
|
14'1'' x 13'11'' |
|
Main Level |
Living Room |
|
|
16'7'' x 22'5'' |
|
Main Level |
Dining Room |
|
|
11'0'' x 11'5'' |
|
Main Level |
Kitchen |
|
|
14'4'' x 10'11'' |
https://www.realtor.ca/real-estate/28170305/13234-apex-crescent-lake-country-lake-country-north-west

































