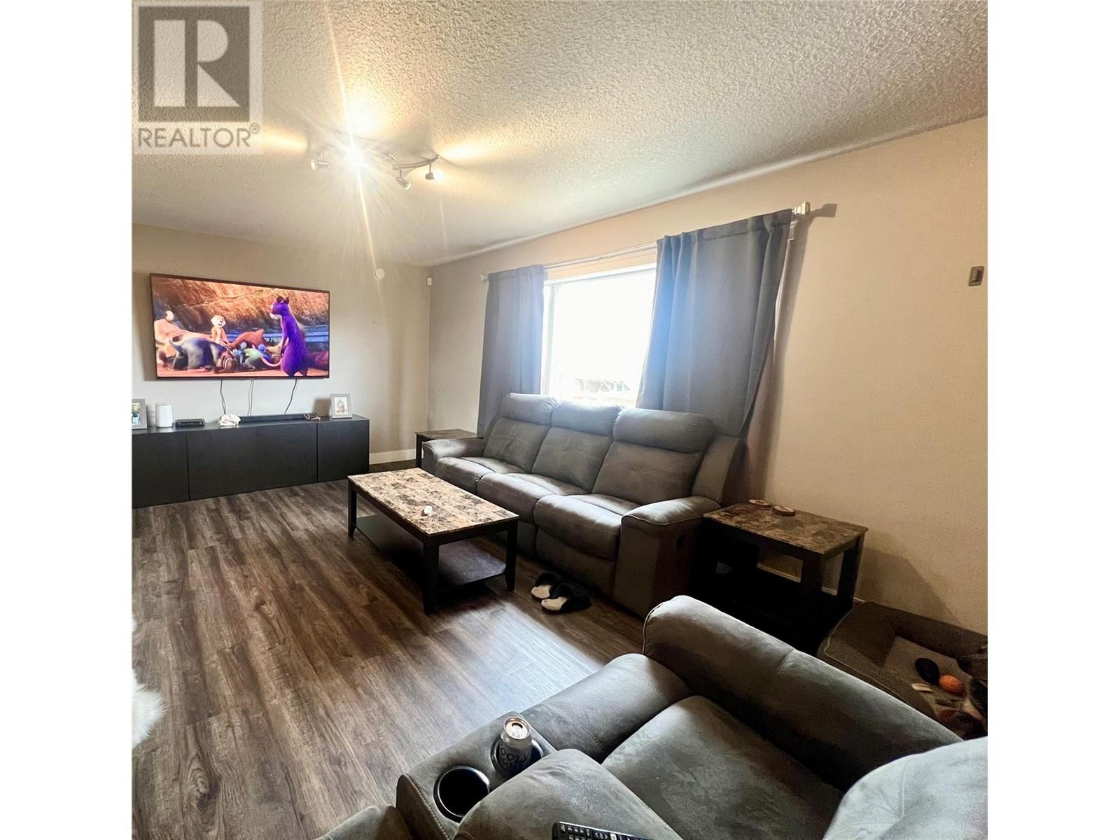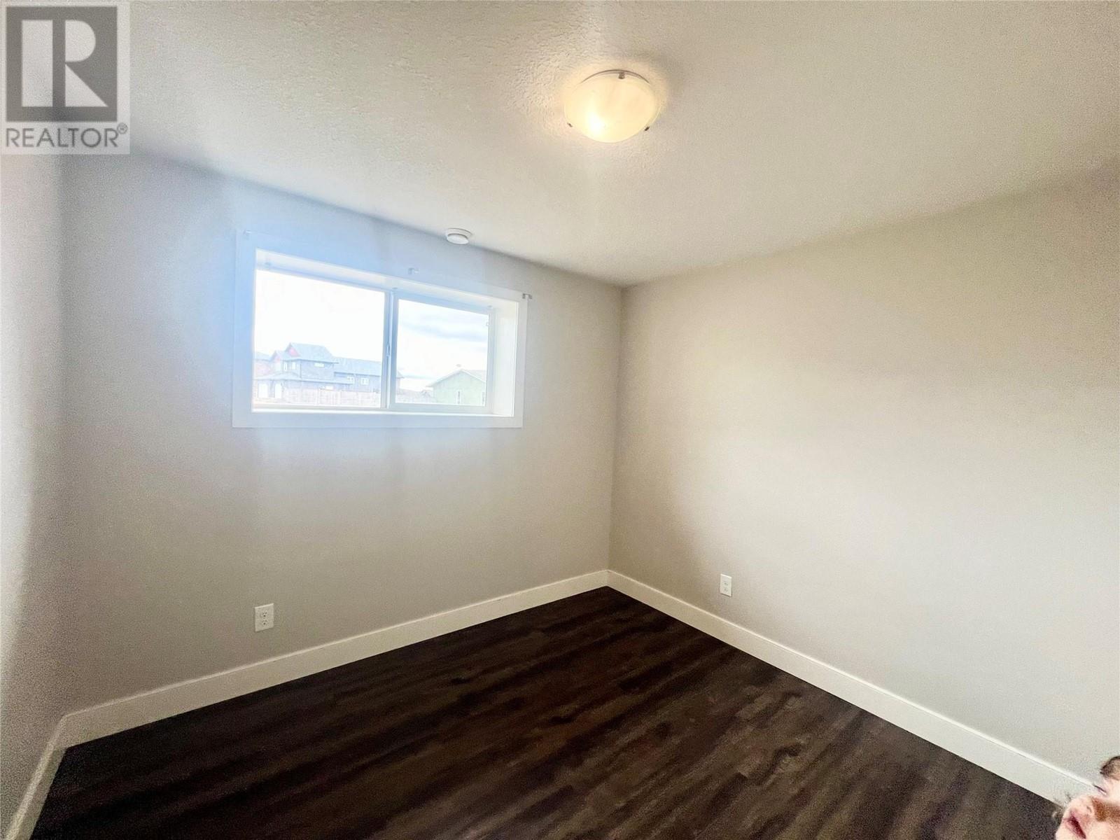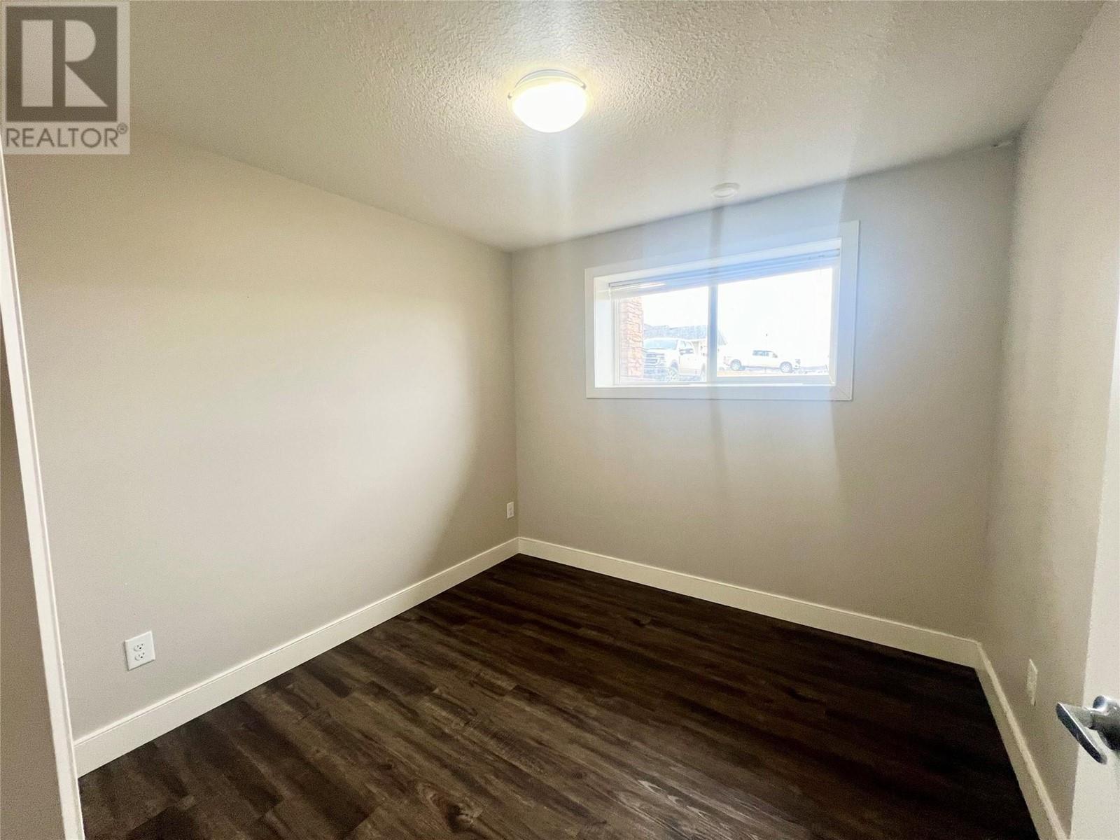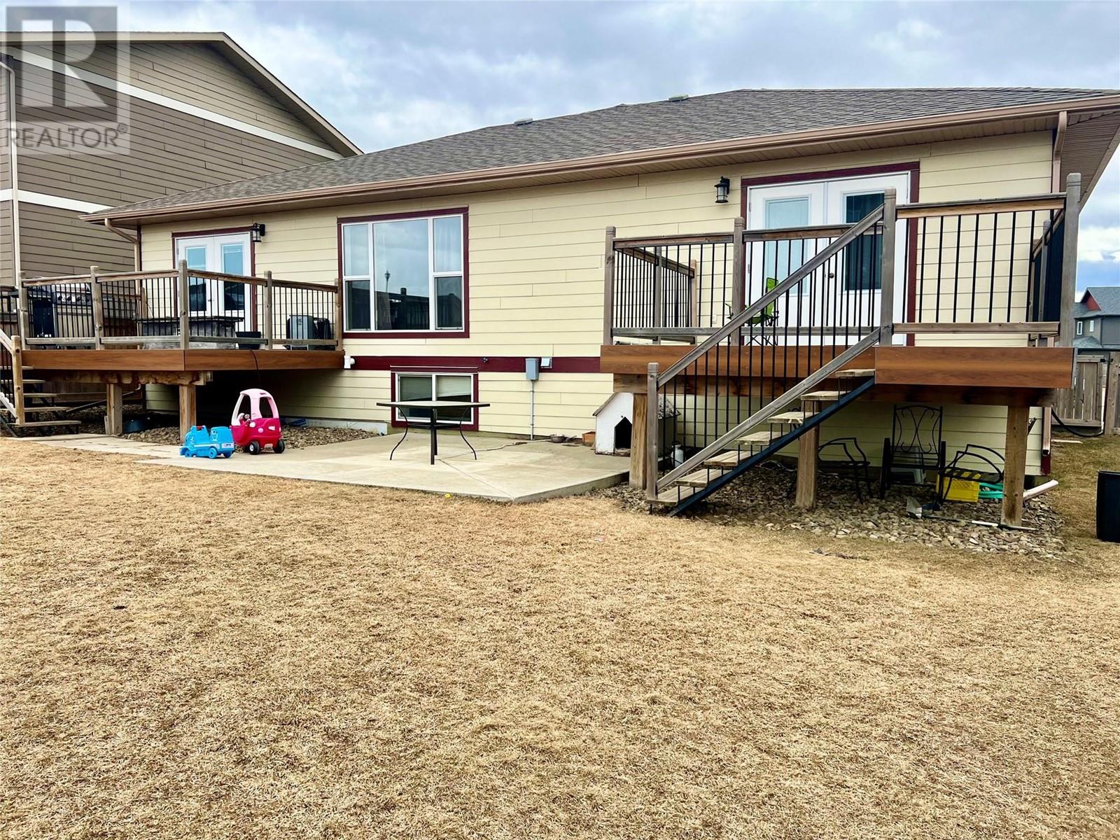6 Bedroom
3 Bathroom
2,995 ft2
Forced Air, See Remarks
$519,000
HOME WITH RENTAL SUITE- This home was built in 2012 and offers just under 3000 sq feet of loving space, with the perfect set up for entertaining on the main floor, wide open concept, chief delight for the kitchen area and an expansive island /eating bar with beautiful granite counter tops. The kitchen also has a large panty and off the dining area are garden doors to your back deck , great for grilling out and enjoying your private fenced backyard . The primary bedroom also has garden doors to slip out to the back yard and maybe even drop a hot tub in. The main floor laundry makes laundry days a breeze and for the nights when you need to work from home or homework needs to be done, there is a private loft that over looks the city . The basement is fully self-contained, with its own separate entrance , 3 generous sized bedrooms , Full Kitchen, and Rec room & in suite laundry , is currently rented for $1600 per month . There is an attached double car garage, ample off street parking on the oversized concrete driveway . Call to book your private showing (id:60329)
Property Details
|
MLS® Number
|
10343586 |
|
Property Type
|
Single Family |
|
Neigbourhood
|
Dawson Creek |
|
Parking Space Total
|
2 |
Building
|
Bathroom Total
|
3 |
|
Bedrooms Total
|
6 |
|
Basement Type
|
Full |
|
Constructed Date
|
2012 |
|
Construction Style Attachment
|
Detached |
|
Exterior Finish
|
Other |
|
Heating Type
|
Forced Air, See Remarks |
|
Roof Material
|
Asphalt Shingle |
|
Roof Style
|
Unknown |
|
Stories Total
|
2 |
|
Size Interior
|
2,995 Ft2 |
|
Type
|
House |
|
Utility Water
|
Municipal Water |
Parking
Land
|
Acreage
|
No |
|
Sewer
|
Municipal Sewage System |
|
Size Irregular
|
0.17 |
|
Size Total
|
0.17 Ac|under 1 Acre |
|
Size Total Text
|
0.17 Ac|under 1 Acre |
|
Zoning Type
|
Residential |
Rooms
| Level |
Type |
Length |
Width |
Dimensions |
|
Basement |
Primary Bedroom |
|
|
13' x 14' |
|
Basement |
Bedroom |
|
|
9' x 9' |
|
Basement |
Living Room |
|
|
14'8'' x 12'8'' |
|
Basement |
Laundry Room |
|
|
5'10'' x 7'8'' |
|
Basement |
Kitchen |
|
|
8'0'' x 14'8'' |
|
Basement |
Bedroom |
|
|
8'11'' x 10'0'' |
|
Basement |
Bedroom |
|
|
13'5'' x 13'0'' |
|
Basement |
4pc Bathroom |
|
|
Measurements not available |
|
Main Level |
Living Room |
|
|
12'0'' x 17'0'' |
|
Main Level |
Kitchen |
|
|
13'0'' x 11'0'' |
|
Main Level |
3pc Ensuite Bath |
|
|
Measurements not available |
|
Main Level |
Dining Room |
|
|
9'0'' x 16'0'' |
|
Main Level |
Bedroom |
|
|
10' x 11' |
|
Main Level |
Bedroom |
|
|
9'0'' x 9'0'' |
|
Main Level |
4pc Bathroom |
|
|
Measurements not available |
https://www.realtor.ca/real-estate/28169548/1724-84-avenue-dawson-creek-dawson-creek





























