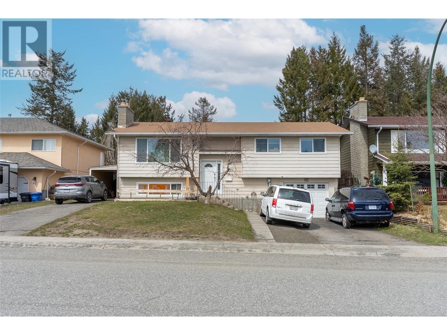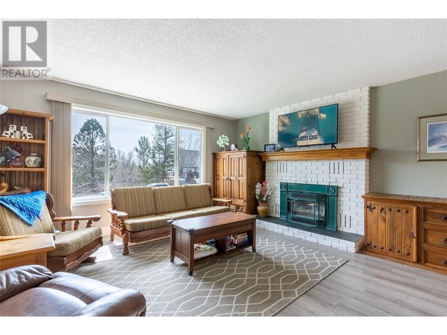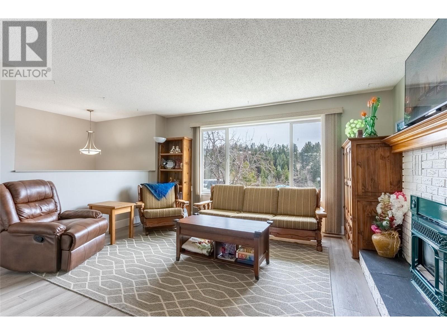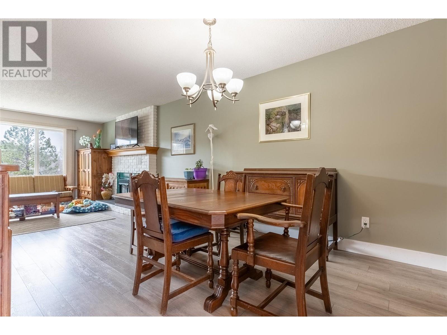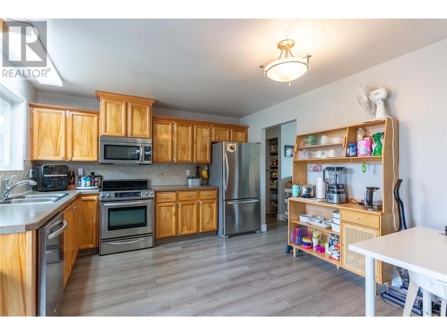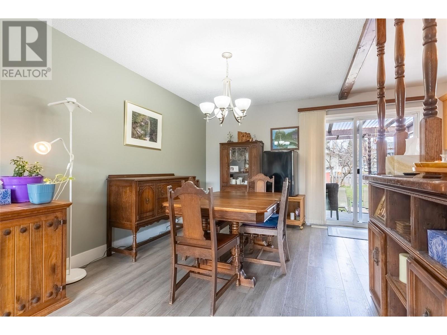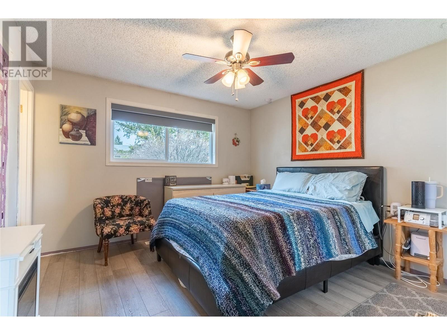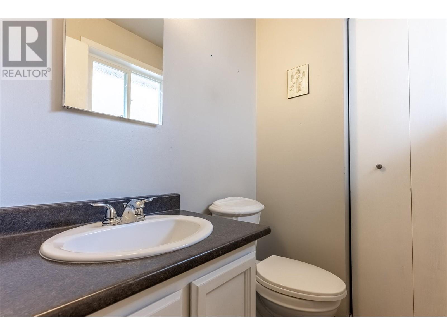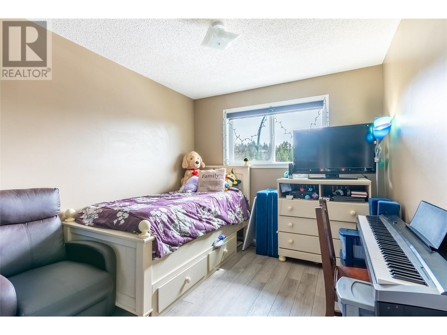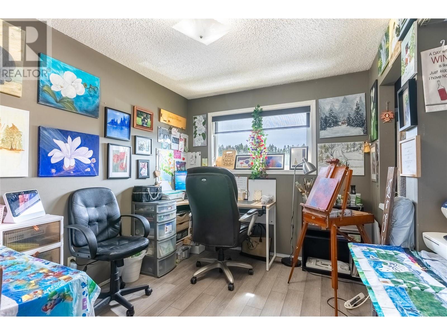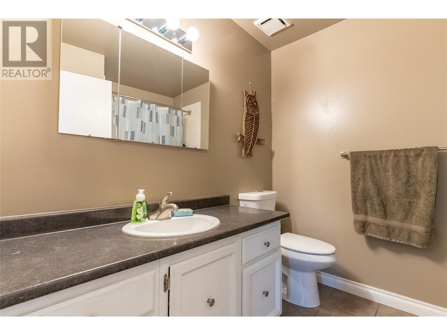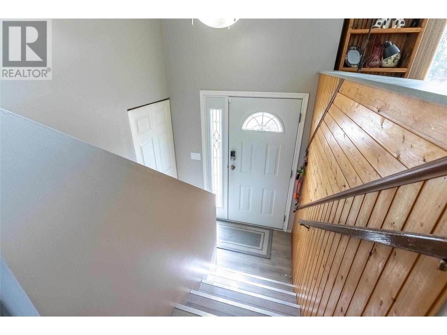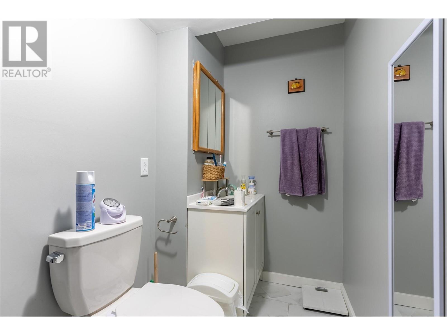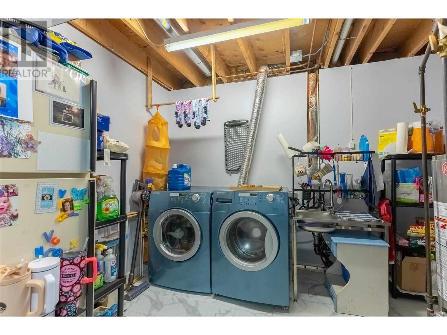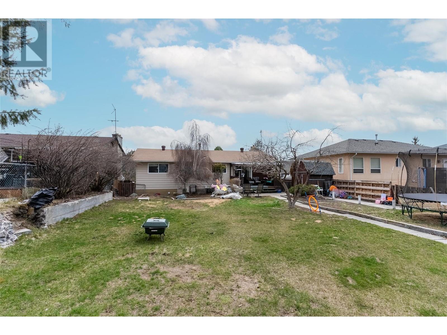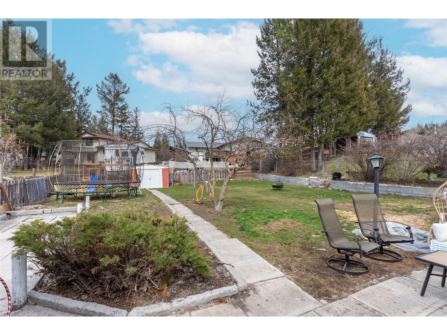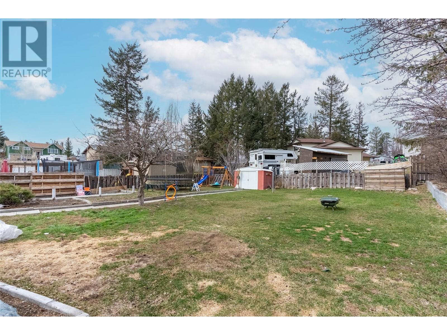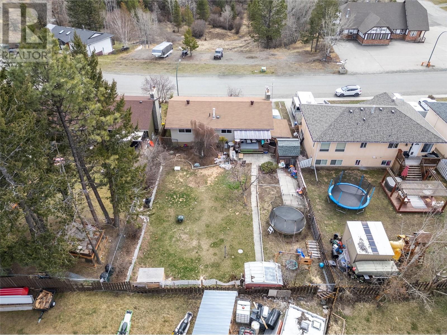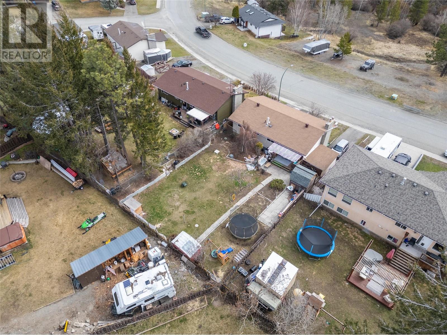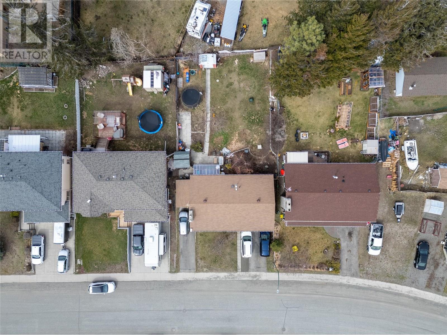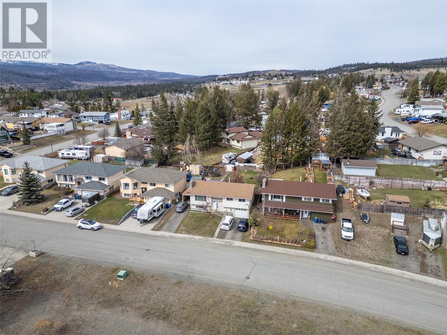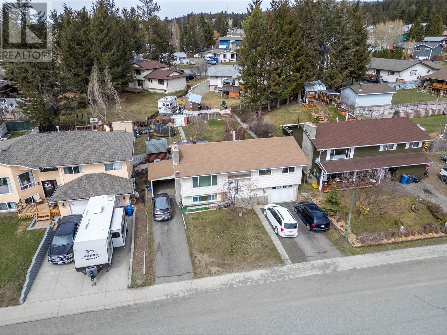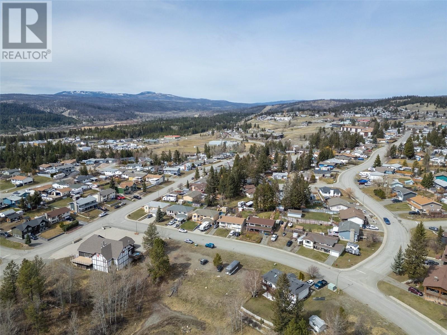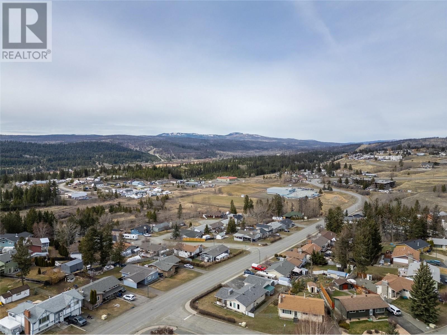3 Bedroom
3 Bathroom
1,968 ft2
Fireplace
Forced Air, See Remarks
$509,000
Great 3-Bedroom + Den Family Home in Prime Location!!! Welcome to this warm and inviting 3-bedroom + den + 3 bathroom family home, perfectly situated on a level lot in a desirable, family-friendly neighborhood. With fresh new flooring throughout the upstairs, this home offers comfort, functionality, and space for everyone. The large kitchen and dining area is ideal for family meals and entertaining, while the spacious living room features a cozy gas fireplace — perfect for gathering on cooler evenings. Downstairs, you'll find a big rec room/family room along with a versatile den which offers flexibility for a home office, playroom, or guest space. Outside, you’ll find 2 driveways with a single-car garage and an additional carport, providing ample parking. Enjoy the convenience of being just minutes from local schools, parks, and recreation facilities — everything you need for an active, connected lifestyle. This home is move-in ready and waiting for your personal touch! (id:60329)
Property Details
|
MLS® Number
|
10342622 |
|
Property Type
|
Single Family |
|
Neigbourhood
|
Logan Lake |
|
Amenities Near By
|
Golf Nearby, Park, Recreation, Schools |
|
Parking Space Total
|
1 |
Building
|
Bathroom Total
|
3 |
|
Bedrooms Total
|
3 |
|
Appliances
|
Range, Refrigerator, Dishwasher, Washer & Dryer |
|
Basement Type
|
Partial |
|
Constructed Date
|
1980 |
|
Construction Style Attachment
|
Detached |
|
Exterior Finish
|
Vinyl Siding |
|
Fireplace Fuel
|
Gas |
|
Fireplace Present
|
Yes |
|
Fireplace Type
|
Unknown |
|
Flooring Type
|
Laminate, Mixed Flooring |
|
Half Bath Total
|
2 |
|
Heating Type
|
Forced Air, See Remarks |
|
Roof Material
|
Asphalt Shingle |
|
Roof Style
|
Unknown |
|
Stories Total
|
2 |
|
Size Interior
|
1,968 Ft2 |
|
Type
|
House |
|
Utility Water
|
Municipal Water |
Parking
Land
|
Acreage
|
No |
|
Land Amenities
|
Golf Nearby, Park, Recreation, Schools |
|
Sewer
|
Municipal Sewage System |
|
Size Irregular
|
0.16 |
|
Size Total
|
0.16 Ac|under 1 Acre |
|
Size Total Text
|
0.16 Ac|under 1 Acre |
|
Zoning Type
|
Unknown |
Rooms
| Level |
Type |
Length |
Width |
Dimensions |
|
Basement |
Storage |
|
|
11'0'' x 8'6'' |
|
Basement |
Laundry Room |
|
|
8'6'' x 8'0'' |
|
Basement |
Family Room |
|
|
14'6'' x 12' |
|
Basement |
2pc Bathroom |
|
|
Measurements not available |
|
Main Level |
Bedroom |
|
|
10' x 8' |
|
Main Level |
Bedroom |
|
|
10' x 9' |
|
Main Level |
Primary Bedroom |
|
|
11' x 11' |
|
Main Level |
Kitchen |
|
|
13' x 12' |
|
Main Level |
Dining Room |
|
|
12' x 9' |
|
Main Level |
Living Room |
|
|
15'0'' x 14'0'' |
|
Main Level |
2pc Ensuite Bath |
|
|
Measurements not available |
|
Main Level |
4pc Bathroom |
|
|
Measurements not available |
https://www.realtor.ca/real-estate/28168808/281-poplar-drive-logan-lake-logan-lake
