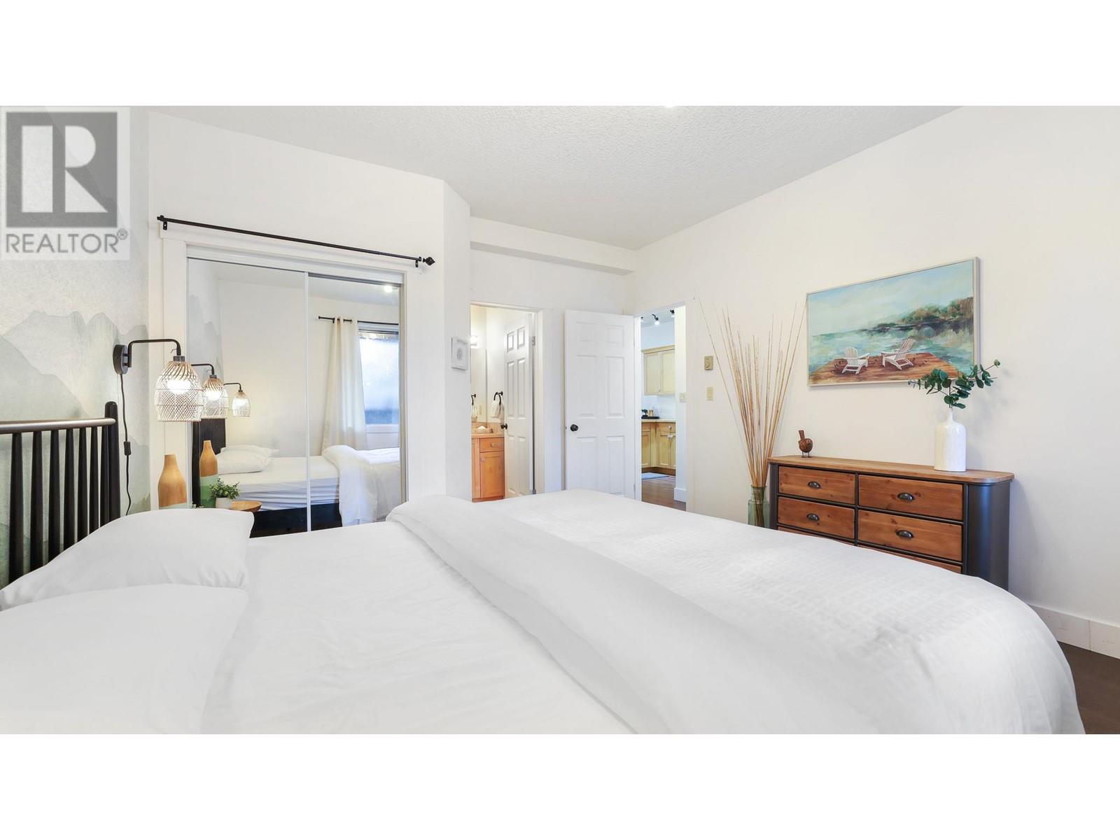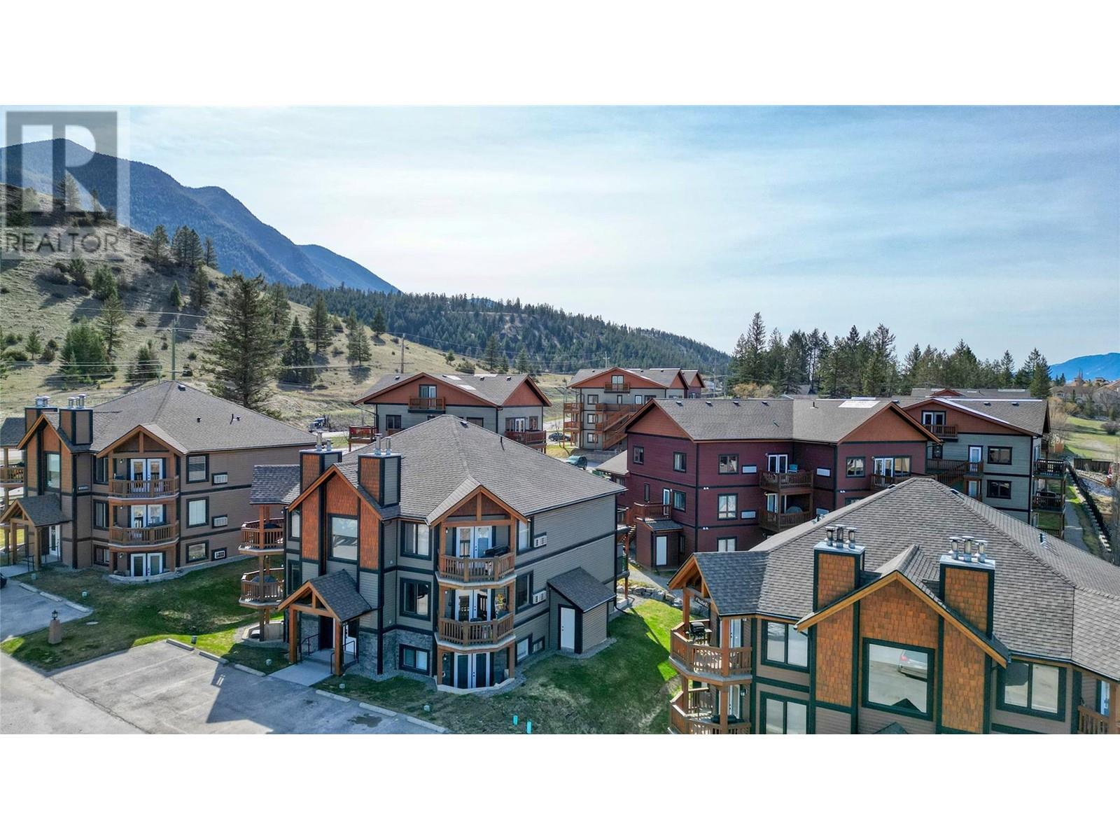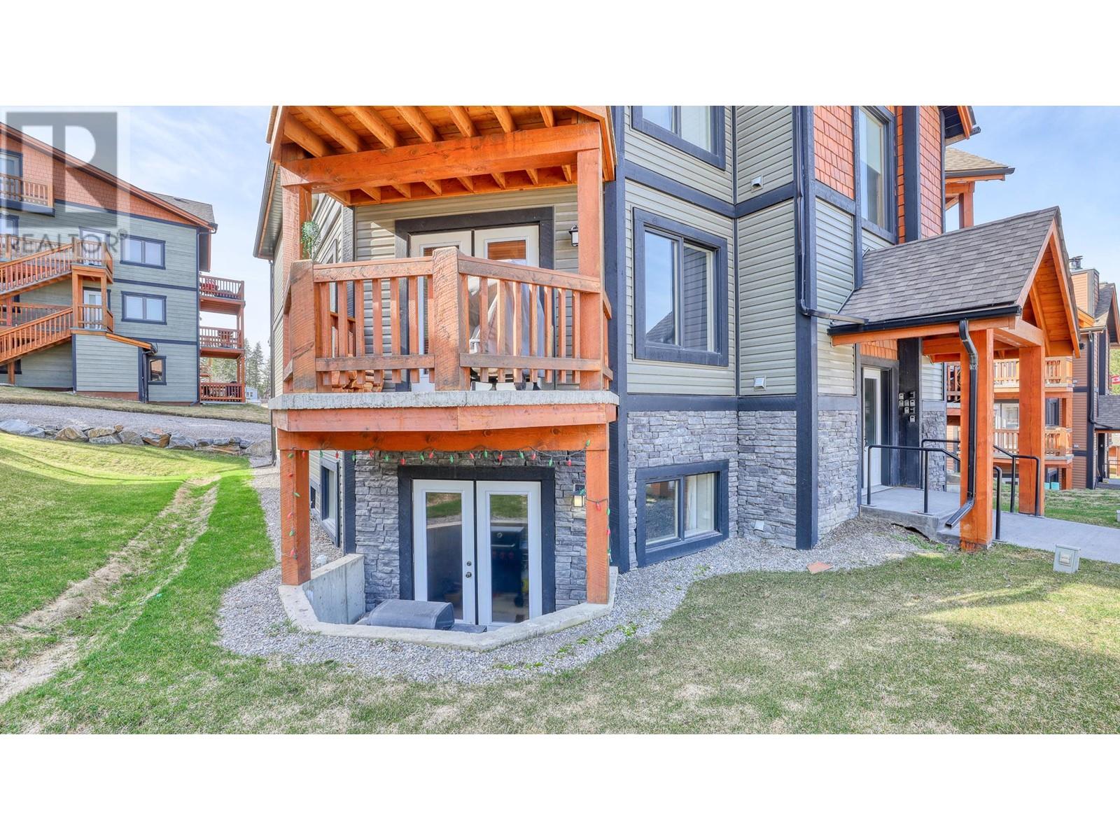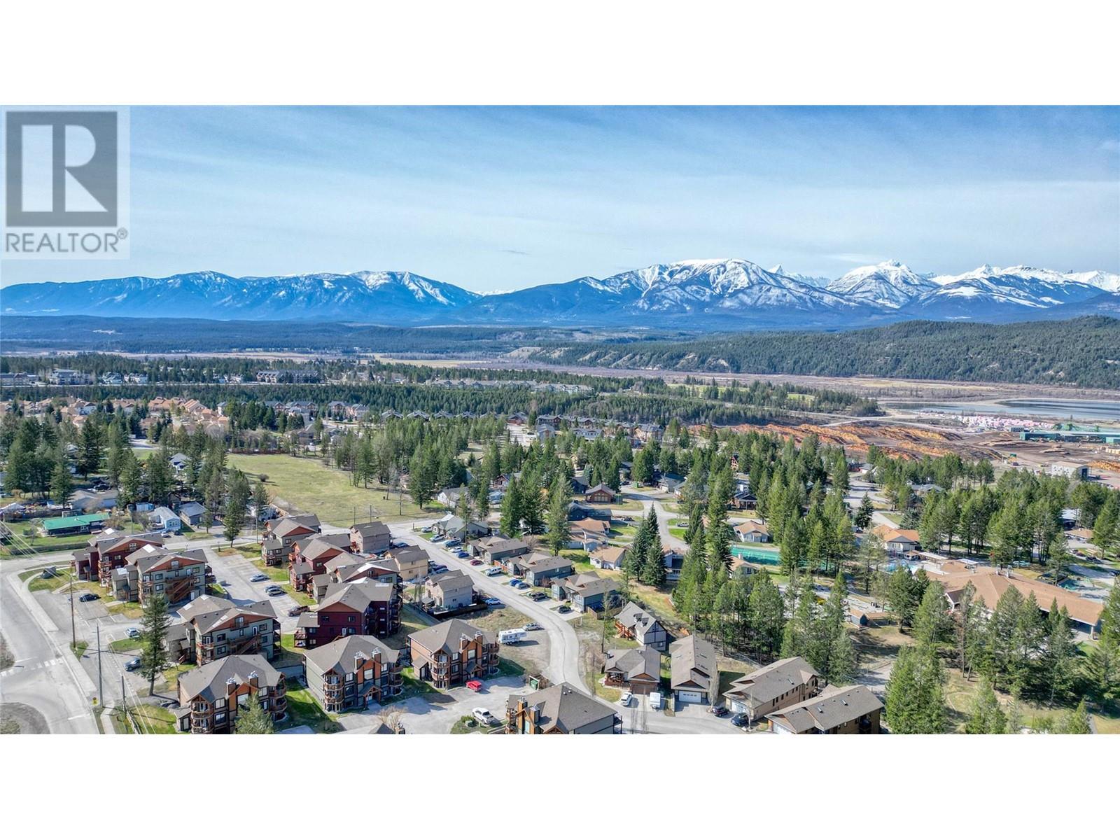7307 Prospector Avenue Unit# 201 Radium Hot Springs, British Columbia V0A 1M0
$289,000Maintenance, Reserve Fund Contributions, Insurance, Ground Maintenance, Property Management, Other, See Remarks
$275 Monthly
Maintenance, Reserve Fund Contributions, Insurance, Ground Maintenance, Property Management, Other, See Remarks
$275 MonthlyStep into comfort with this beautifully renovated 2-bedroom, 2-bathroom turnkey unit—offering a perfect blend of style and functionality. The spacious open-concept floor plan allows for effortless flow throughout the home, with access to two private patios for outdoor relaxation. Cozy up beside the woodstove fireplace, perfect for those cooler mountain evenings. The primary bedroom features a full ensuite and private patio access, creating a tranquil retreat within your home. Whether you're looking for a weekend getaway or a full-time residence, this unit is designed to meet your every need. You're just minutes away from world-class hot springs, golf courses, scenic hiking and biking trails, delicious local dining, and so much more. Don’t miss this opportunity to enjoy the best of Radium—luxury, comfort, and adventure—all at a remarkable price. (id:60329)
Property Details
| MLS® Number | 10343121 |
| Property Type | Single Family |
| Neigbourhood | Radium Hot Springs |
| Community Name | Copper Horn Towne |
| Amenities Near By | Golf Nearby, Park, Recreation, Shopping |
| View Type | Mountain View, View (panoramic) |
Building
| Bathroom Total | 2 |
| Bedrooms Total | 2 |
| Appliances | Refrigerator, Dishwasher, Dryer, Range - Electric, Microwave, Oven, Washer |
| Architectural Style | Other |
| Constructed Date | 2007 |
| Cooling Type | Wall Unit |
| Exterior Finish | Vinyl Siding, Wood Siding |
| Fireplace Fuel | Wood |
| Fireplace Present | Yes |
| Fireplace Type | Conventional |
| Flooring Type | Tile, Vinyl |
| Heating Fuel | Electric |
| Heating Type | Baseboard Heaters |
| Roof Material | Asphalt Shingle |
| Roof Style | Unknown |
| Stories Total | 1 |
| Size Interior | 903 Ft2 |
| Type | Apartment |
| Utility Water | Municipal Water |
Parking
| Other |
Land
| Acreage | No |
| Land Amenities | Golf Nearby, Park, Recreation, Shopping |
| Sewer | Municipal Sewage System |
| Size Total Text | Under 1 Acre |
| Zoning Type | Unknown |
Rooms
| Level | Type | Length | Width | Dimensions |
|---|---|---|---|---|
| Main Level | Full Ensuite Bathroom | 5'2'' x 9'3'' | ||
| Main Level | Full Bathroom | 6'3'' x 5'11'' | ||
| Main Level | Bedroom | 10'5'' x 9'9'' | ||
| Main Level | Primary Bedroom | 14'9'' x 12'3'' | ||
| Main Level | Kitchen | 16'0'' x 9'9'' | ||
| Main Level | Living Room | 16'10'' x 21'10'' |
Contact Us
Contact us for more information























