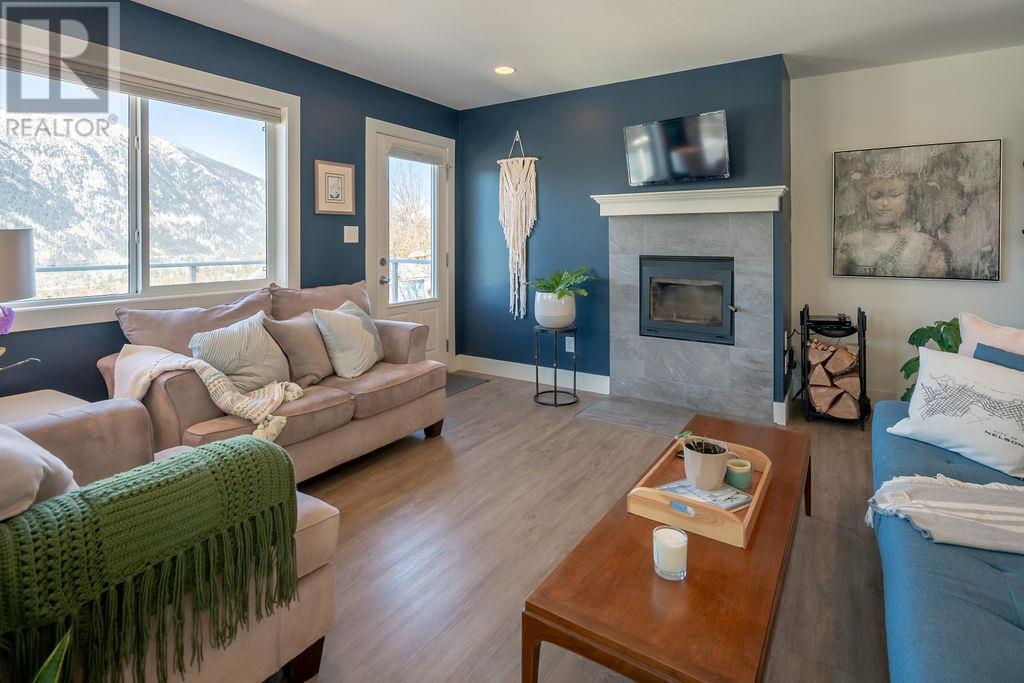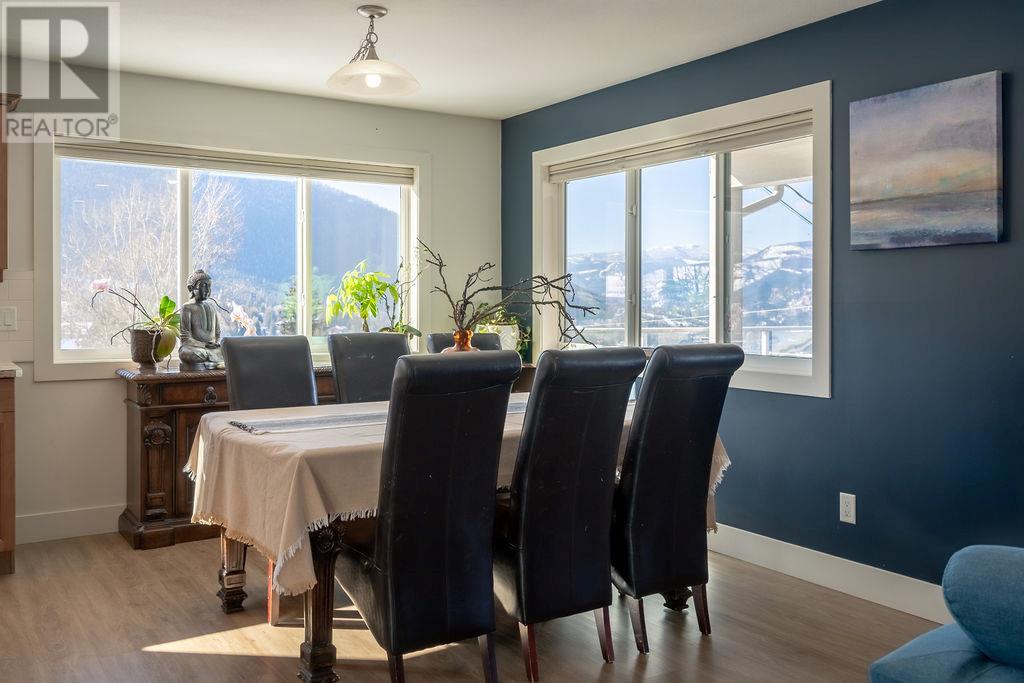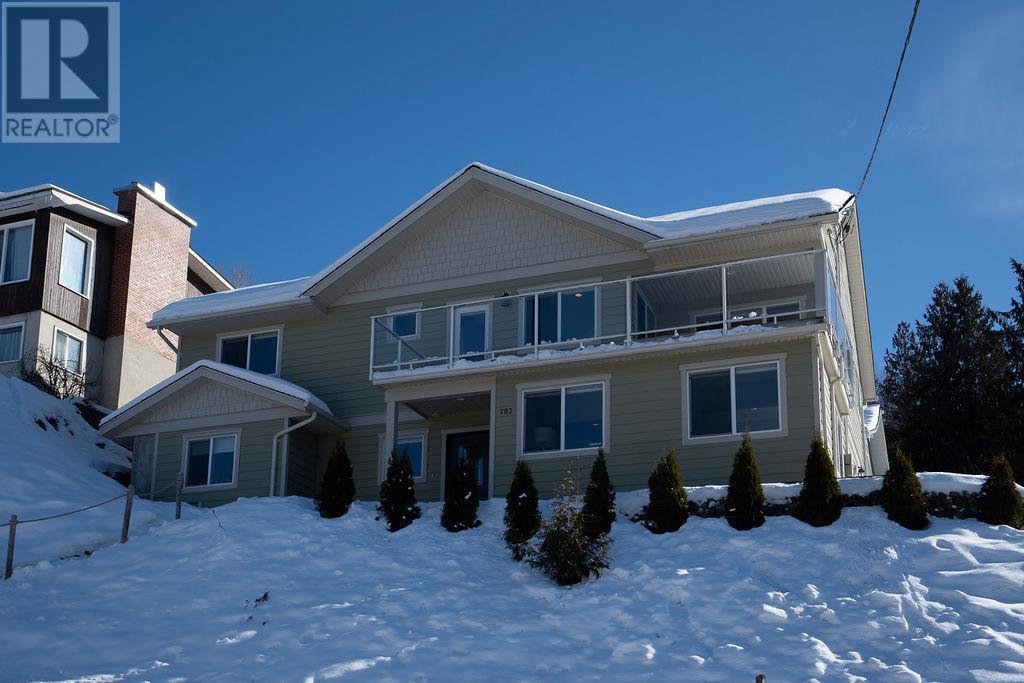5 Bedroom
3 Bathroom
2,373 ft2
Fireplace
Central Air Conditioning
Forced Air
$999,000
Endless uninterrupted views from the main floor of this home, thoughtfully-designed to capture the west-facing bend in the river and sunsets on the daily. This 6 bedroom and 3 bath home has an ideal family layout with ample room for everyone! Ground floor entry with large and open family room, spacious 2 bedrooms, an office/6th bedroom and full bath. Upper floor flows seamlessly with direct access to deck areas from kitchen/living area. Loads of natural light, a cozy RSF wood burning sealed unit, primary with ensuite and walk-in closet, 2 additional comfortable bedrooms plus another full bath. Family-friendly kitchen with island, solid wood cupboards, full stainless appliance package plus large pantry is adjacent to the open-concept dining and living areas. Double car garage with direct entry, and a terraced, low-maintenance yard. Located in a quiet area of Uphill with nearby access to Rails to Trails and Trafalgar Middle School. Bring your family and hurry over for a viewing today! (id:60329)
Property Details
|
MLS® Number
|
10342189 |
|
Property Type
|
Single Family |
|
Neigbourhood
|
Nelson |
|
Features
|
Two Balconies |
|
Parking Space Total
|
4 |
Building
|
Bathroom Total
|
3 |
|
Bedrooms Total
|
5 |
|
Appliances
|
Refrigerator, Dishwasher, Range - Electric, Water Heater - Electric, Microwave, Washer & Dryer |
|
Basement Type
|
Full |
|
Constructed Date
|
2016 |
|
Construction Style Attachment
|
Detached |
|
Cooling Type
|
Central Air Conditioning |
|
Exterior Finish
|
Vinyl Siding |
|
Fireplace Fuel
|
Wood |
|
Fireplace Present
|
Yes |
|
Fireplace Type
|
Conventional |
|
Heating Type
|
Forced Air |
|
Roof Material
|
Asphalt Shingle |
|
Roof Style
|
Unknown |
|
Stories Total
|
2 |
|
Size Interior
|
2,373 Ft2 |
|
Type
|
House |
|
Utility Water
|
Municipal Water |
Parking
Land
|
Acreage
|
No |
|
Sewer
|
Municipal Sewage System |
|
Size Frontage
|
61 Ft |
|
Size Irregular
|
0.16 |
|
Size Total
|
0.16 Ac|under 1 Acre |
|
Size Total Text
|
0.16 Ac|under 1 Acre |
|
Zoning Type
|
Unknown |
Rooms
| Level |
Type |
Length |
Width |
Dimensions |
|
Lower Level |
Laundry Room |
|
|
7'6'' x 6'4'' |
|
Lower Level |
Bedroom |
|
|
11'7'' x 9'5'' |
|
Lower Level |
Bedroom |
|
|
12'0'' x 11'7'' |
|
Lower Level |
Full Bathroom |
|
|
Measurements not available |
|
Lower Level |
Family Room |
|
|
32'3'' x 18'1'' |
|
Main Level |
Living Room |
|
|
14'2'' x 16'6'' |
|
Main Level |
Other |
|
|
5'7'' x 8'11'' |
|
Main Level |
Bedroom |
|
|
9'2'' x 13'4'' |
|
Main Level |
Bedroom |
|
|
12'11'' x 10' |
|
Main Level |
Full Ensuite Bathroom |
|
|
Measurements not available |
|
Main Level |
Full Bathroom |
|
|
Measurements not available |
|
Main Level |
Kitchen |
|
|
26'2'' x 27'11'' |
|
Main Level |
Primary Bedroom |
|
|
15'8'' x 13'10'' |
https://www.realtor.ca/real-estate/28166401/702-richards-street-nelson-nelson






























































