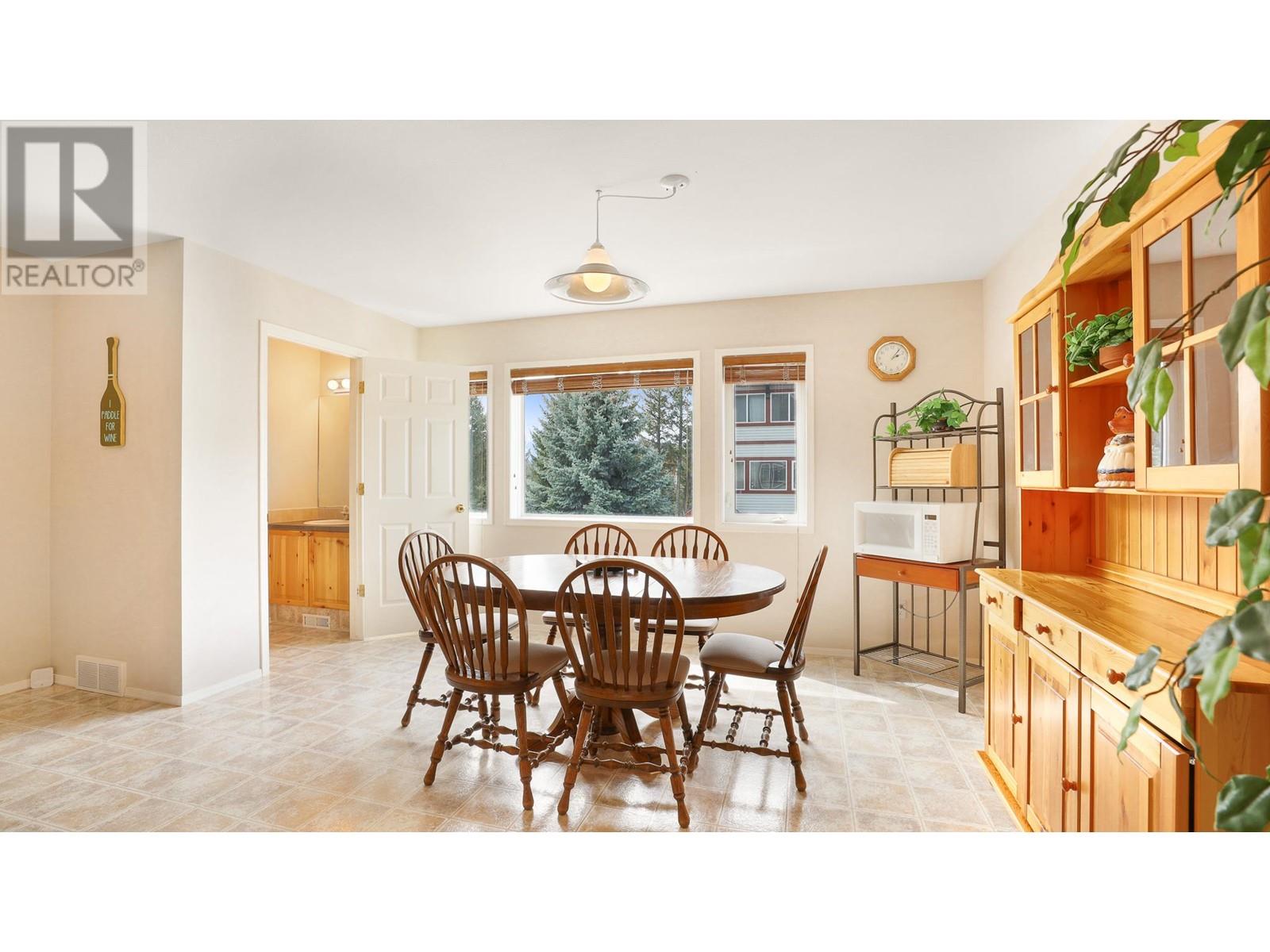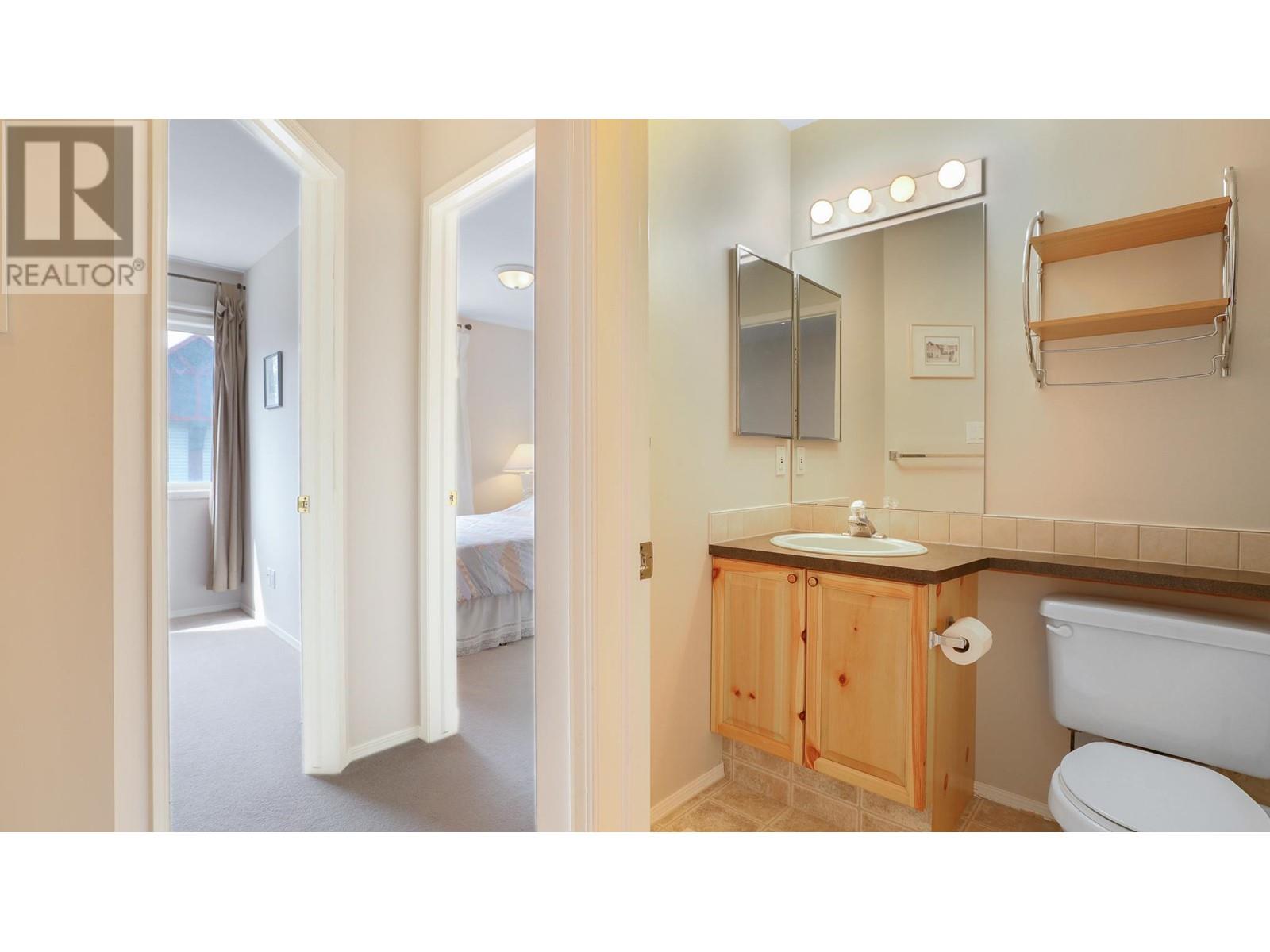4835 Radium Boulevard Unit# 148 Radium Hot Springs, British Columbia V0A 1M0
$399,000Maintenance, Ground Maintenance, Property Management, Other, See Remarks, Waste Removal
$401 Monthly
Maintenance, Ground Maintenance, Property Management, Other, See Remarks, Waste Removal
$401 MonthlyWelcome to your mountain retreat in the heart of Radium Hot Springs! This beautifully maintained 3-bedroom + den townhouse with a garage, offers the perfect blend of comfort, functionality, and alpine charm. Whether you're seeking a full-time residence, weekend getaway, or income-generating property, this home checks all the boxes. This home comes fully furnished. Step inside to an open-concept main floor featuring a bright living room with cozy fireplace and tall ceilings, a well-equipped kitchen, and a dining area perfect for entertaining. The spacious den offers flexibility as a home office, guest room, or extra lounge space.Upstairs, you’ll find three generously sized bedrooms, including a primary suite with ensuite bath and ample closet space. Enjoy your morning coffee or evening glass of wine on the private DECK, surrounded by mountain views and fresh alpine air. Located just minutes from the iconic Radium Hot Springs pools, golf courses, hiking trails, and all the Columbia Valley has to offer, this townhouse is the ideal base for year-round adventure. Don’t miss this opportunity to own a piece of paradise in one of BC’s most beloved mountain communities! (id:60329)
Property Details
| MLS® Number | 10343234 |
| Property Type | Recreational |
| Neigbourhood | Radium Hot Springs |
| Community Name | Riverstone |
| Community Features | Pets Allowed, Rentals Allowed |
| Parking Space Total | 2 |
Building
| Bathroom Total | 3 |
| Bedrooms Total | 3 |
| Appliances | Refrigerator, Dishwasher, Range - Electric, Microwave, Hood Fan, Washer & Dryer |
| Architectural Style | Split Level Entry |
| Constructed Date | 2001 |
| Construction Style Attachment | Attached |
| Construction Style Split Level | Other |
| Half Bath Total | 1 |
| Heating Type | Baseboard Heaters, Forced Air |
| Roof Material | Asphalt Shingle |
| Roof Style | Unknown |
| Stories Total | 4 |
| Size Interior | 1,362 Ft2 |
| Type | Row / Townhouse |
| Utility Water | Government Managed |
Parking
| Attached Garage | 1 |
Land
| Acreage | No |
| Sewer | Municipal Sewage System |
| Size Total Text | Under 1 Acre |
| Zoning Type | Unknown |
Rooms
| Level | Type | Length | Width | Dimensions |
|---|---|---|---|---|
| Second Level | Dining Room | 17'7'' x 11' | ||
| Second Level | Partial Bathroom | Measurements not available | ||
| Second Level | Kitchen | 10'10'' x 10'1'' | ||
| Third Level | Bedroom | 8'8'' x 11'4'' | ||
| Third Level | Bedroom | 8'6'' x 12'6'' | ||
| Third Level | Full Bathroom | Measurements not available | ||
| Third Level | Full Ensuite Bathroom | Measurements not available | ||
| Third Level | Primary Bedroom | 15'4'' x 11'8'' | ||
| Basement | Den | 13'9'' x 10'8'' | ||
| Main Level | Living Room | 17'7'' x 11'9'' |
Contact Us
Contact us for more information

























