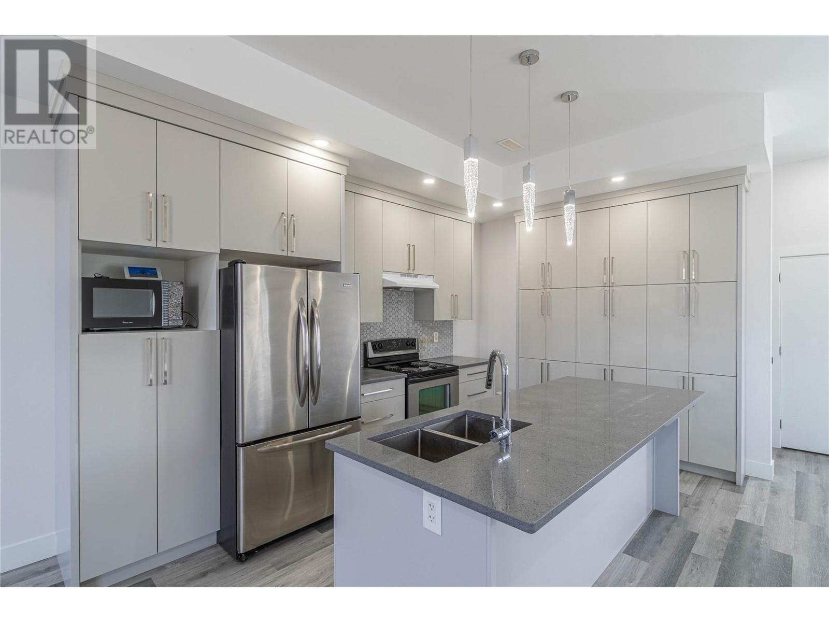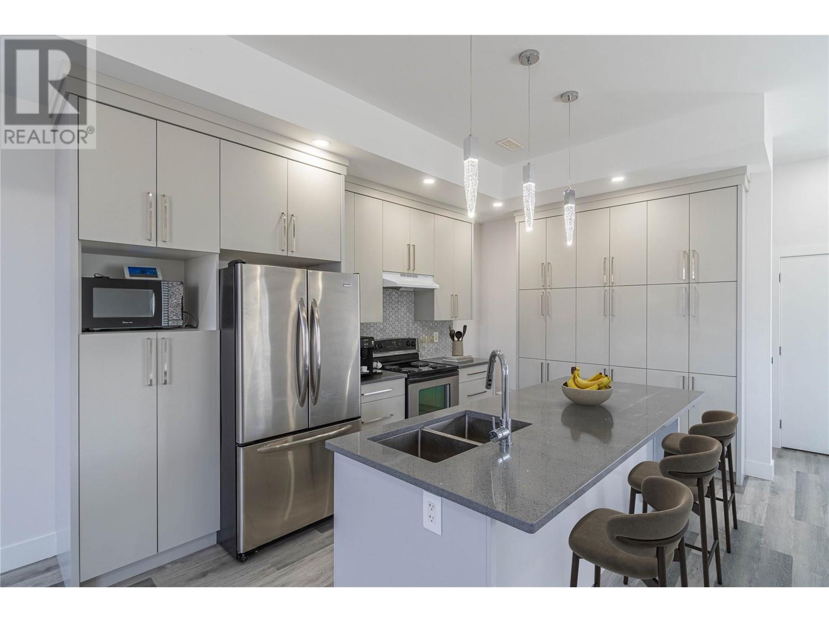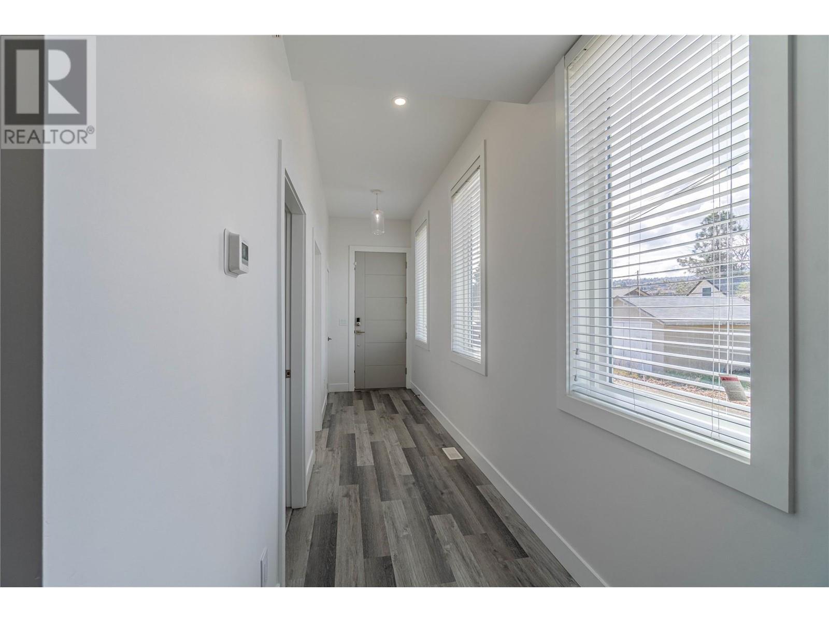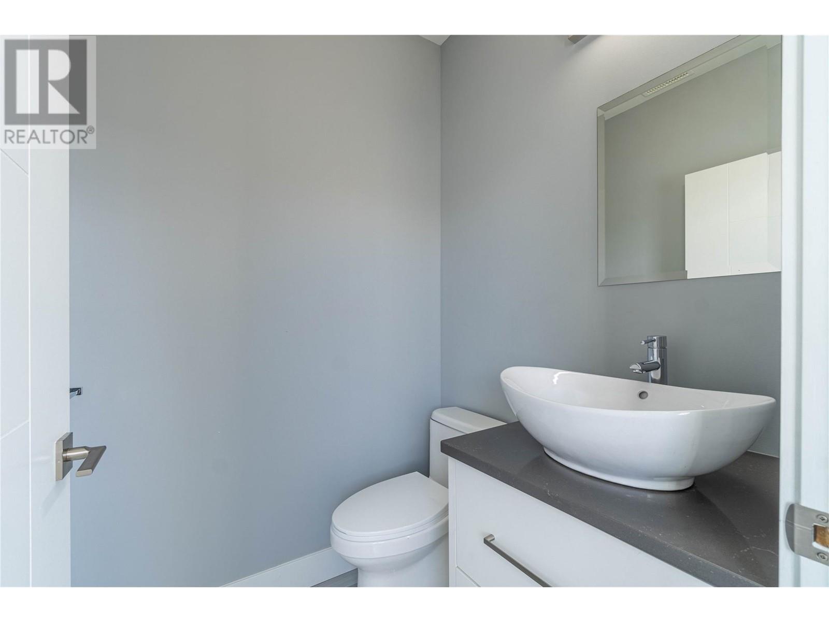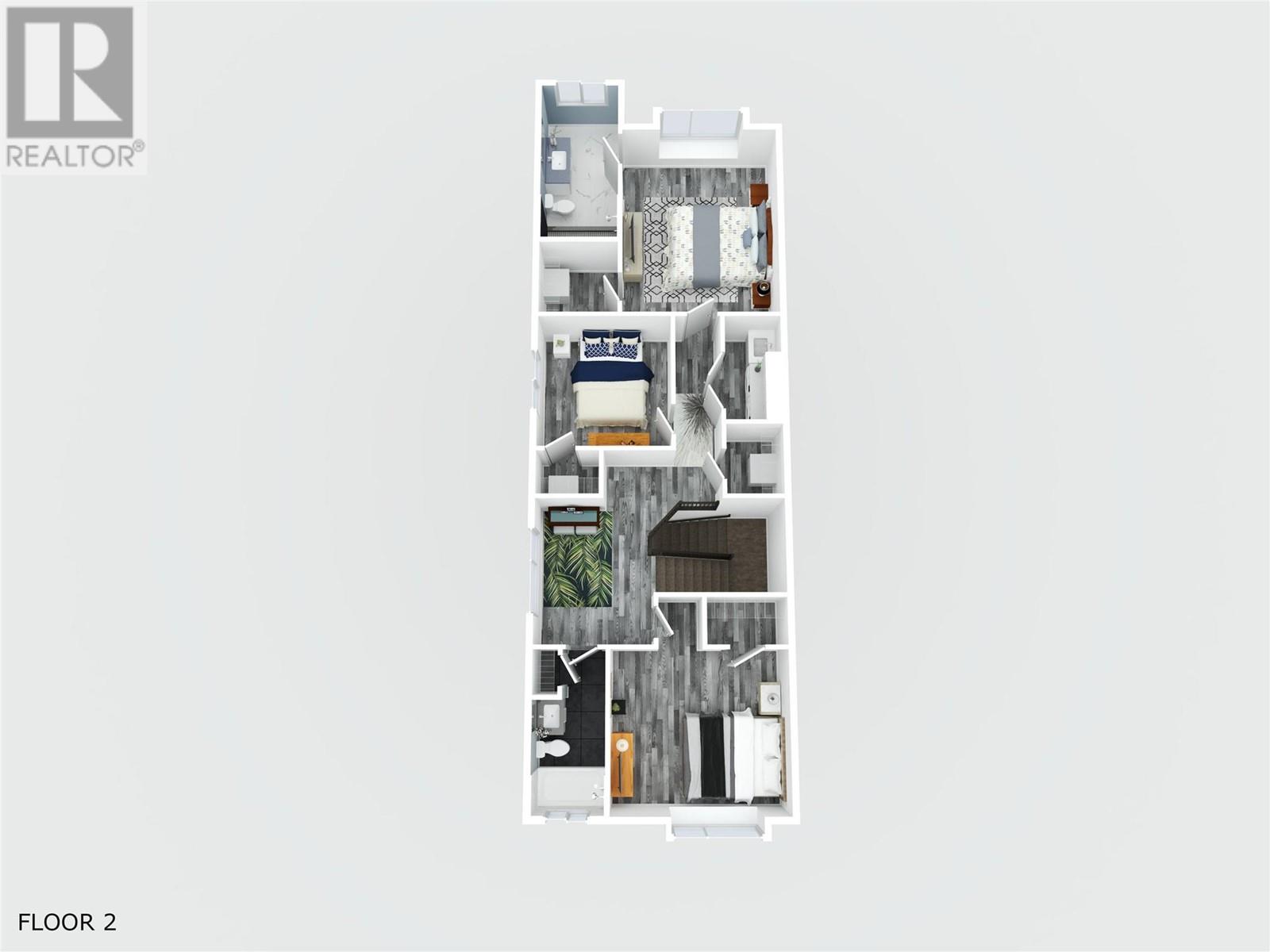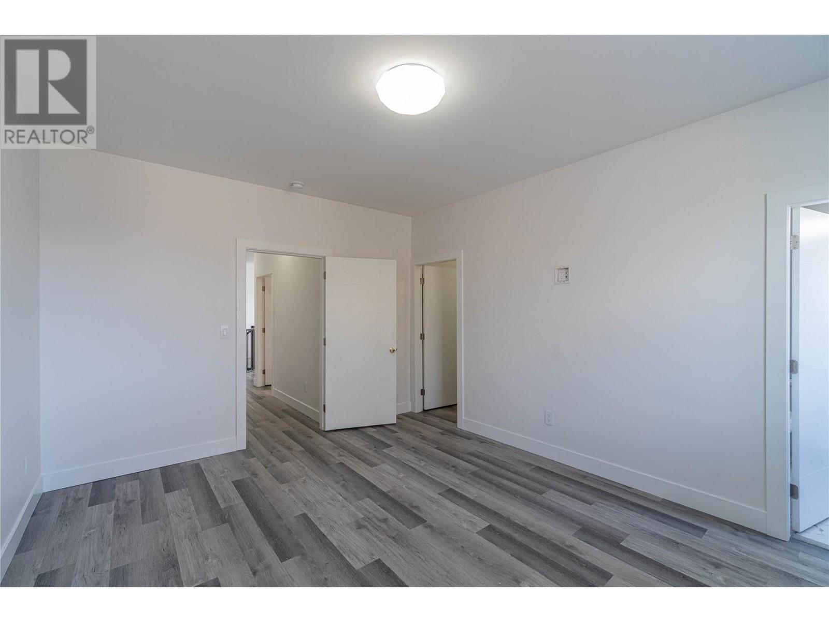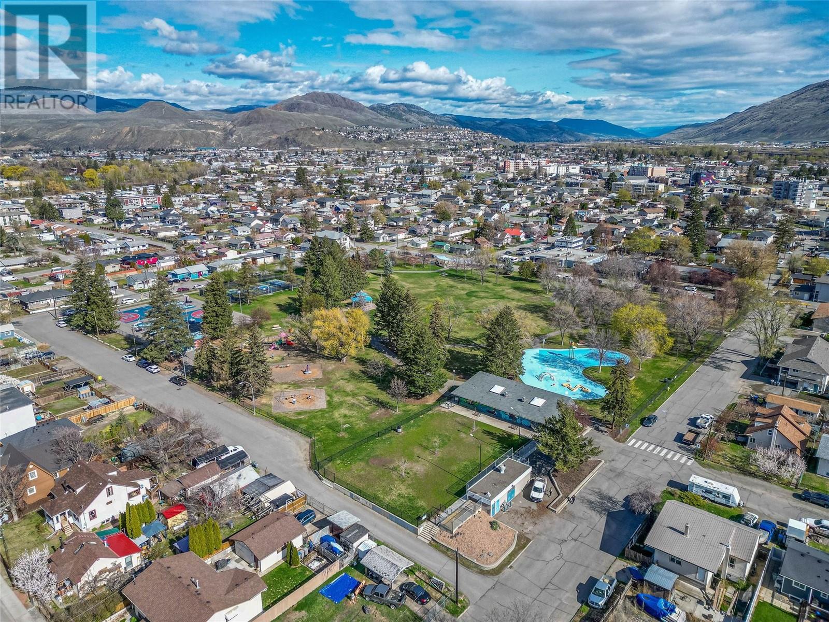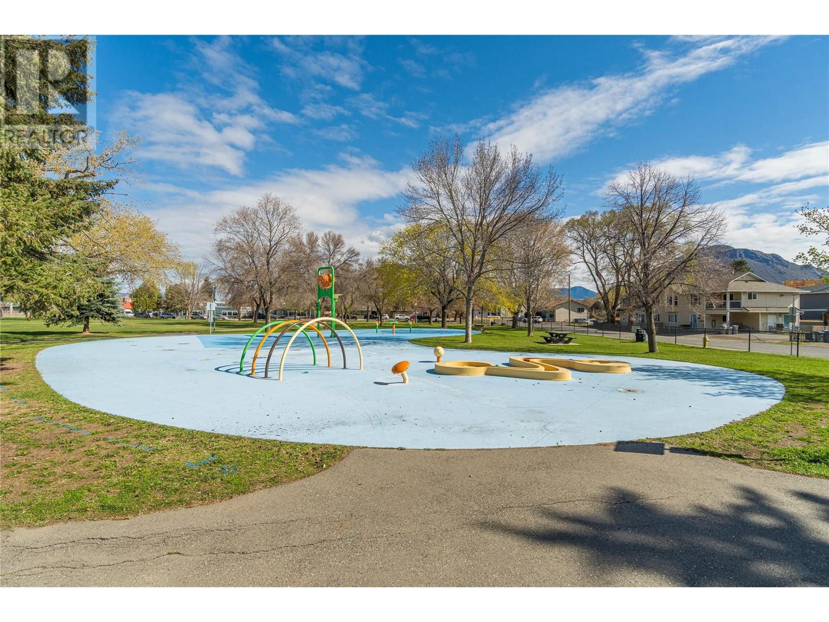4 Bedroom
4 Bathroom
2,058 ft2
Split Level Entry
Fireplace
Central Air Conditioning
Forced Air, See Remarks
Level
$724,900
MOVE-IN READY with no strata fee! This modern 4 bed, 4 bath half duplex is freshly painted and available for quick possession—no waiting on tenants. Built in 2020, this home offers over 2,000 sq.ft. of living space with 9’ ceilings, a bright open layout, and TWO primary-style bedrooms each with their own ensuite and walk-in closet—perfect for multi-generational living, roommates, or guests. The kitchen features a large island, quartz countertops, modern lighting, and soft-close cabinetry. Detached single garage, additional parking, and a low-maintenance yard complete the package. Located in a fast-growing area of Kamloops, this is a rare opportunity to own a turn-key property well below replacement cost. The garage could be turned into a separate dwelling with development permit and building code approval from the city. Whether you're a first-time buyer, investor or down sizer, this one checks all the boxes. Priced to move—don’t miss out! (id:60329)
Property Details
|
MLS® Number
|
10342452 |
|
Property Type
|
Single Family |
|
Neigbourhood
|
North Kamloops |
|
Amenities Near By
|
Park, Recreation, Shopping |
|
Features
|
Level Lot |
|
Parking Space Total
|
1 |
Building
|
Bathroom Total
|
4 |
|
Bedrooms Total
|
4 |
|
Architectural Style
|
Split Level Entry |
|
Basement Type
|
Crawl Space |
|
Constructed Date
|
2020 |
|
Construction Style Split Level
|
Other |
|
Cooling Type
|
Central Air Conditioning |
|
Exterior Finish
|
Stone, Vinyl Siding |
|
Fireplace Fuel
|
Electric |
|
Fireplace Present
|
Yes |
|
Fireplace Type
|
Unknown |
|
Flooring Type
|
Ceramic Tile, Laminate |
|
Half Bath Total
|
1 |
|
Heating Type
|
Forced Air, See Remarks |
|
Roof Material
|
Asphalt Shingle |
|
Roof Style
|
Unknown |
|
Stories Total
|
2 |
|
Size Interior
|
2,058 Ft2 |
|
Type
|
Duplex |
|
Utility Water
|
Municipal Water |
Parking
Land
|
Acreage
|
No |
|
Land Amenities
|
Park, Recreation, Shopping |
|
Landscape Features
|
Level |
|
Sewer
|
Municipal Sewage System |
|
Size Irregular
|
0.1 |
|
Size Total
|
0.1 Ac|under 1 Acre |
|
Size Total Text
|
0.1 Ac|under 1 Acre |
|
Zoning Type
|
Unknown |
Rooms
| Level |
Type |
Length |
Width |
Dimensions |
|
Second Level |
Bedroom |
|
|
12'11'' x 15'5'' |
|
Second Level |
Laundry Room |
|
|
4'0'' x 8'0'' |
|
Second Level |
Family Room |
|
|
8'0'' x 11'0'' |
|
Second Level |
Bedroom |
|
|
10'2'' x 10'1'' |
|
Second Level |
Primary Bedroom |
|
|
15'0'' x 12'1'' |
|
Second Level |
4pc Bathroom |
|
|
Measurements not available |
|
Second Level |
4pc Ensuite Bath |
|
|
Measurements not available |
|
Main Level |
Bedroom |
|
|
13'2'' x 11'6'' |
|
Main Level |
Living Room |
|
|
18'6'' x 16'7'' |
|
Main Level |
Dining Room |
|
|
8'6'' x 16'1'' |
|
Main Level |
Kitchen |
|
|
10'0'' x 12'6'' |
|
Main Level |
2pc Bathroom |
|
|
Measurements not available |
|
Main Level |
4pc Ensuite Bath |
|
|
Measurements not available |
https://www.realtor.ca/real-estate/28159055/156-williams-street-kamloops-north-kamloops






















