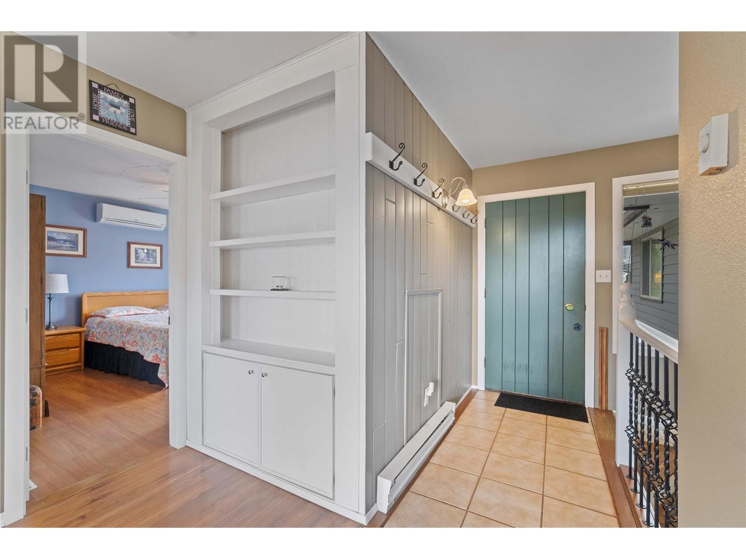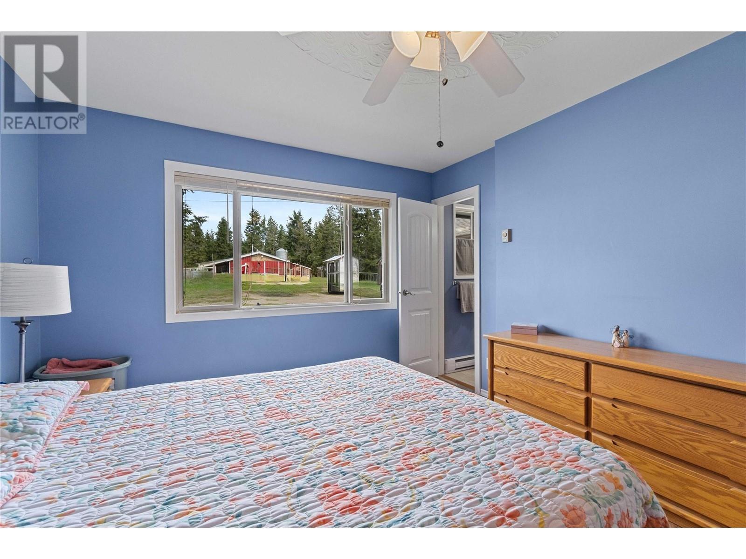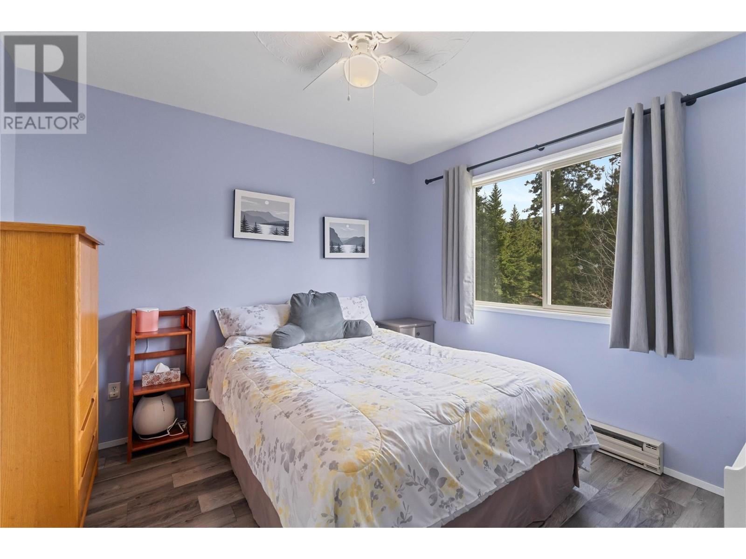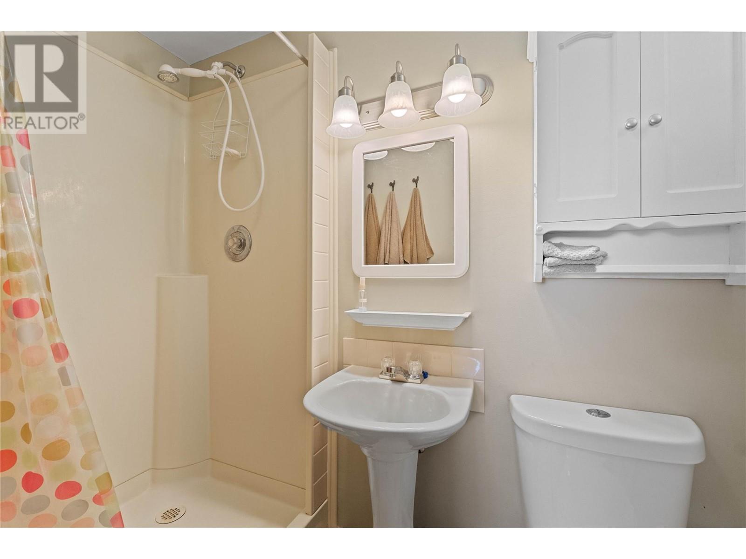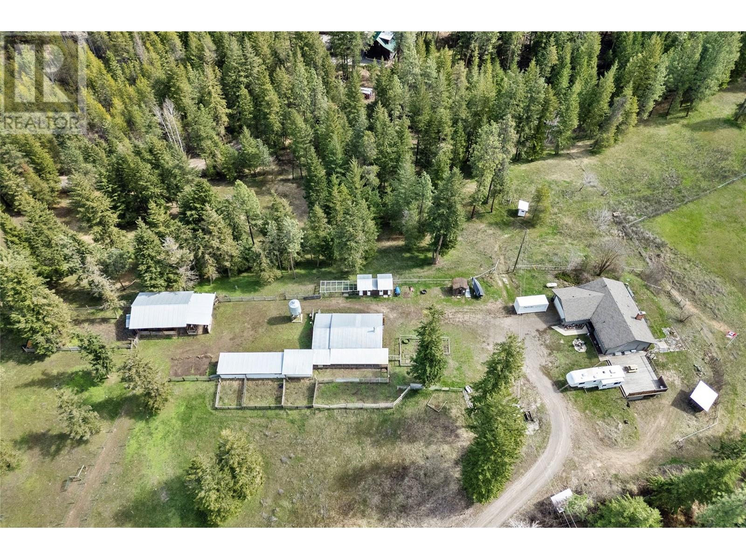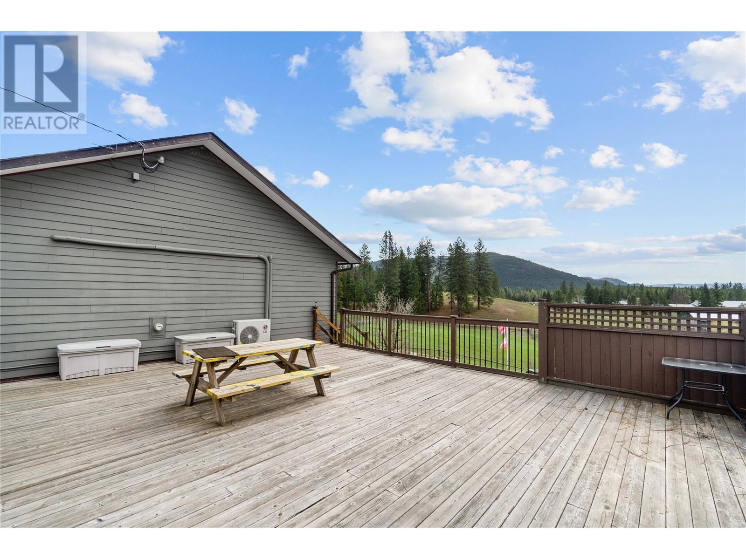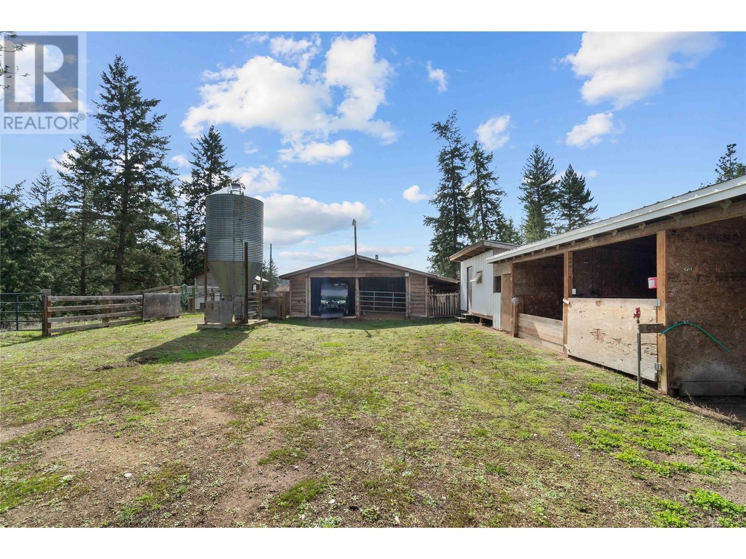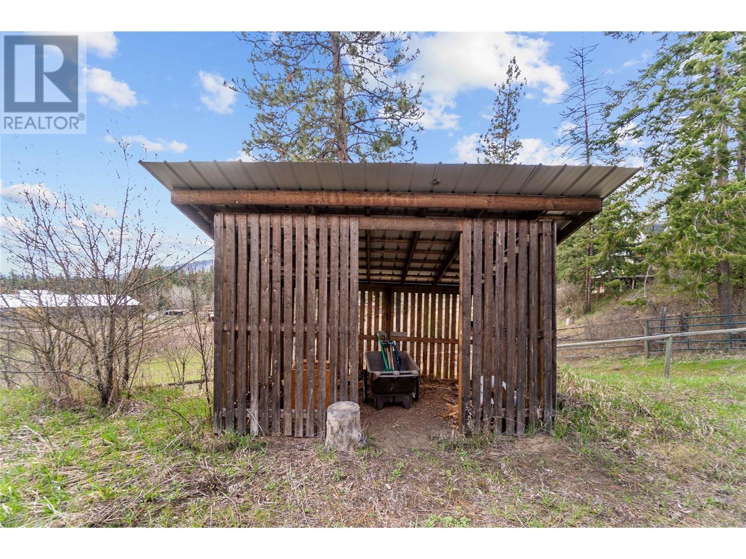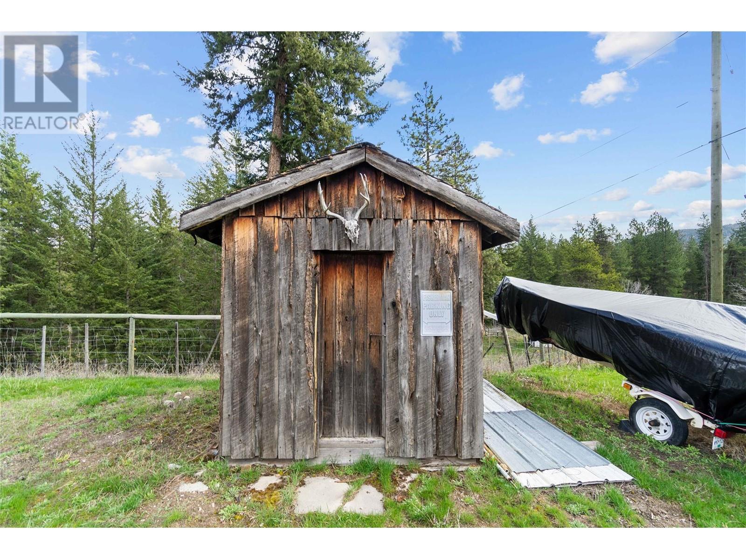3 Bedroom
3 Bathroom
2,514 ft2
Ranch
Fireplace
Heat Pump, Wall Unit
Heat Pump, Stove
Acreage
$1,047,000
Country paradise in Salmon Valley! This beautiful 12.08-acre property is fully fenced, cross-fenced, and gated—offering the perfect setup for hobby farmers, animal lovers, and anyone craving space and serenity. Rolling fields, multiple pastures, and a peaceful rural location make this property perfect for farming or as a countryside retreat. This property is fully set up to farm with all the necessary outbuildings including a 45’ x 24’ powered barn with loft, a 30’ x 24’ detached shop with sub panel and wood stove, and multiple storage sheds. A lean-to building with an attached chicken coop is perfect for small animals or extra storage. Several water hydrants throughout the property make caring for animals or irrigating a breeze. Garden beds are ready for your seasonal harvest, and the chicken coop means farm-fresh eggs are just steps away. The level-entry home offers 3 bedrooms, 3 bathrooms, and a versatile den—ideal for a home office or playroom. The heart of the home is the beautifully updated kitchen, flowing into spacious family areas perfect for gathering and entertaining. Step outside to enjoy your morning coffee or summer dinners on the large 24’ x 30’ deck overlooking peaceful countryside views. With a new septic system (2023), new hot water tank (2024), a drilled well (2013) producing 20+ GPM and a home water filtration system already in place, this property is as move-in ready as it gets. Quiet, private, and full of potential—this is rural living at its finest. (id:60329)
Property Details
|
MLS® Number
|
10343193 |
|
Property Type
|
Single Family |
|
Neigbourhood
|
Salmon Valley |
|
Community Features
|
Rural Setting |
|
Features
|
Private Setting |
|
Parking Space Total
|
2 |
|
Storage Type
|
Storage Shed |
|
View Type
|
Valley View |
Building
|
Bathroom Total
|
3 |
|
Bedrooms Total
|
3 |
|
Architectural Style
|
Ranch |
|
Basement Type
|
Full |
|
Constructed Date
|
1976 |
|
Construction Style Attachment
|
Detached |
|
Cooling Type
|
Heat Pump, Wall Unit |
|
Exterior Finish
|
Other |
|
Fireplace Fuel
|
Wood |
|
Fireplace Present
|
Yes |
|
Fireplace Type
|
Conventional |
|
Heating Fuel
|
Electric, Wood |
|
Heating Type
|
Heat Pump, Stove |
|
Roof Material
|
Asphalt Shingle |
|
Roof Style
|
Unknown |
|
Stories Total
|
2 |
|
Size Interior
|
2,514 Ft2 |
|
Type
|
House |
|
Utility Water
|
Well |
Parking
|
See Remarks
|
|
|
Attached Garage
|
2 |
|
R V
|
|
Land
|
Acreage
|
Yes |
|
Fence Type
|
Fence, Cross Fenced |
|
Sewer
|
Septic Tank |
|
Size Irregular
|
12.08 |
|
Size Total
|
12.08 Ac|10 - 50 Acres |
|
Size Total Text
|
12.08 Ac|10 - 50 Acres |
|
Zoning Type
|
Unknown |
Rooms
| Level |
Type |
Length |
Width |
Dimensions |
|
Basement |
Storage |
|
|
15'4'' x 3'6'' |
|
Basement |
Laundry Room |
|
|
6'10'' x 6'1'' |
|
Basement |
Storage |
|
|
13'8'' x 11'3'' |
|
Basement |
Den |
|
|
8'7'' x 8'3'' |
|
Basement |
3pc Ensuite Bath |
|
|
7'5'' x 4'5'' |
|
Basement |
Bedroom |
|
|
12'5'' x 12' |
|
Basement |
Recreation Room |
|
|
19'8'' x 10'2'' |
|
Basement |
Family Room |
|
|
8'6'' x 12'9'' |
|
Main Level |
4pc Bathroom |
|
|
7'2'' x 7'2'' |
|
Main Level |
Bedroom |
|
|
10'7'' x 10' |
|
Main Level |
4pc Ensuite Bath |
|
|
4'5'' x 9'2'' |
|
Main Level |
Primary Bedroom |
|
|
13'6'' x 11'9'' |
|
Main Level |
Mud Room |
|
|
8'10'' x 10' |
|
Main Level |
Living Room |
|
|
16'8'' x 15'8'' |
|
Main Level |
Dining Room |
|
|
9'2'' x 14'6'' |
|
Main Level |
Kitchen |
|
|
19'11'' x 11' |
https://www.realtor.ca/real-estate/28158720/3311-yankee-flats-road-salmon-arm-salmon-valley

























