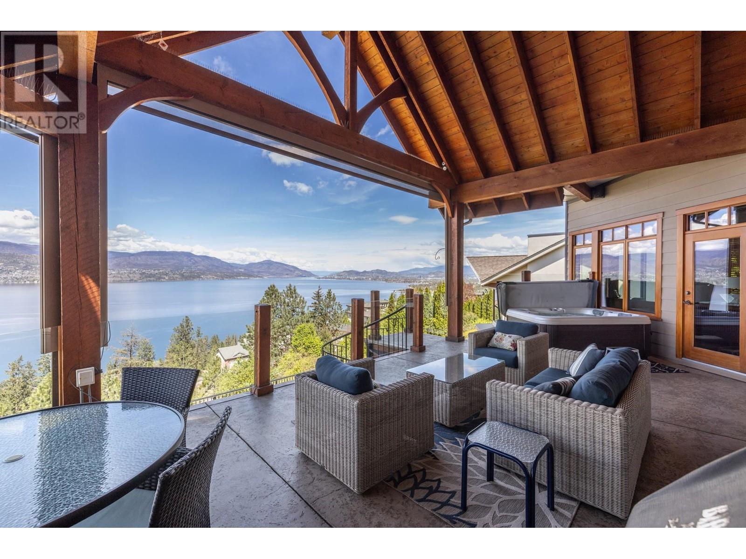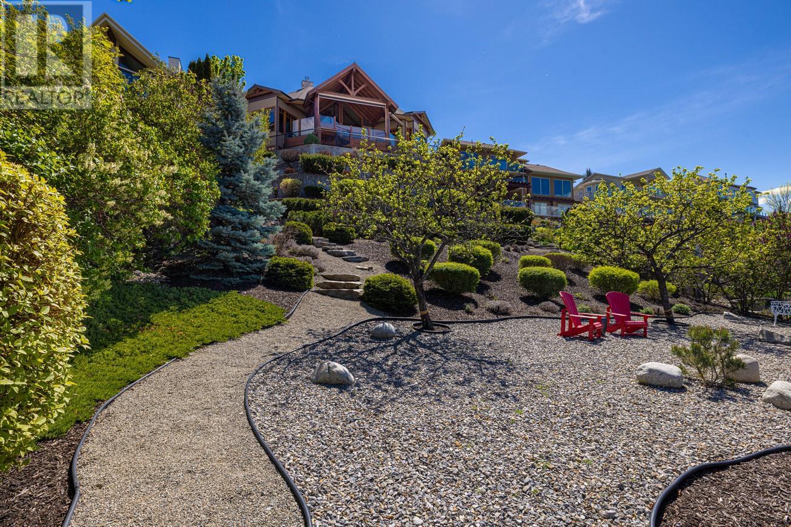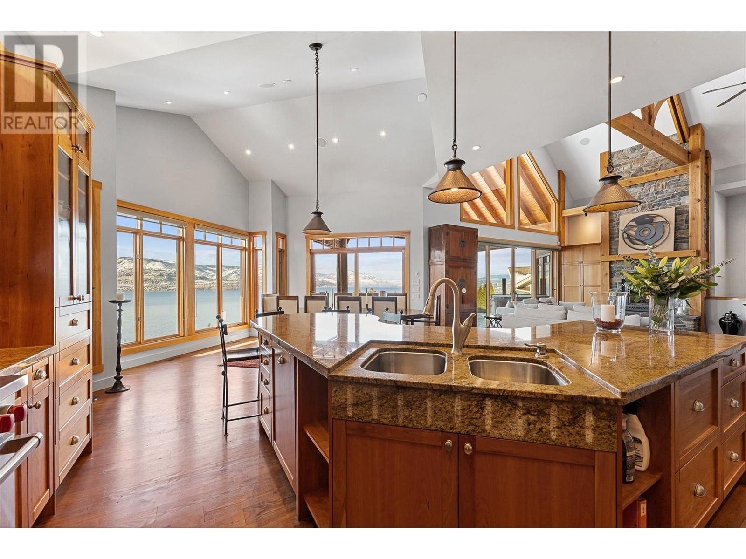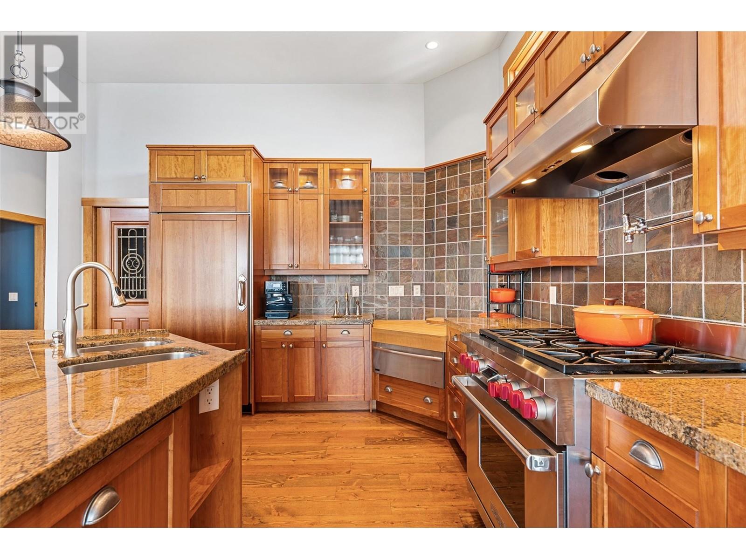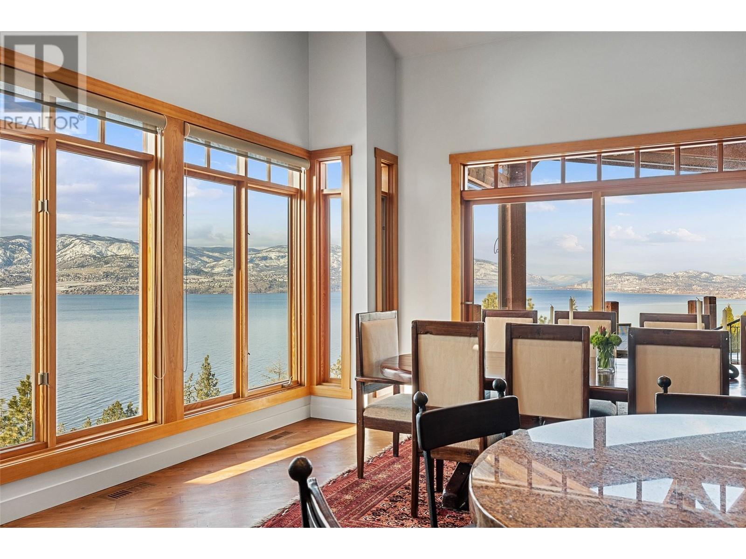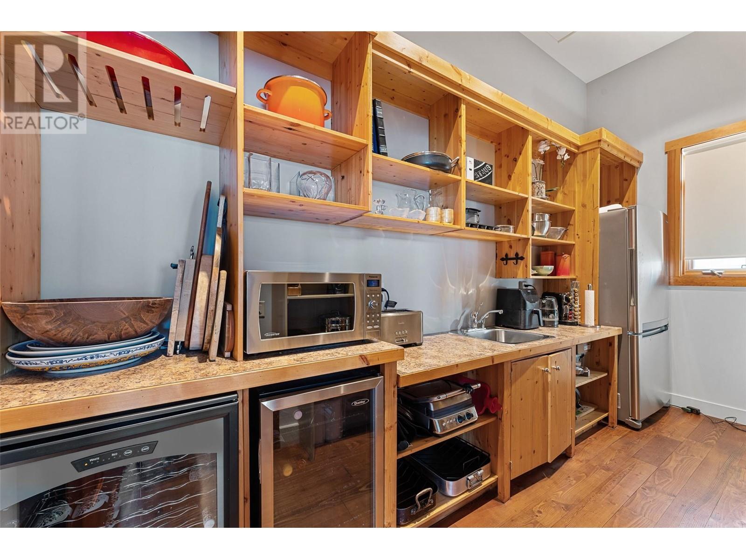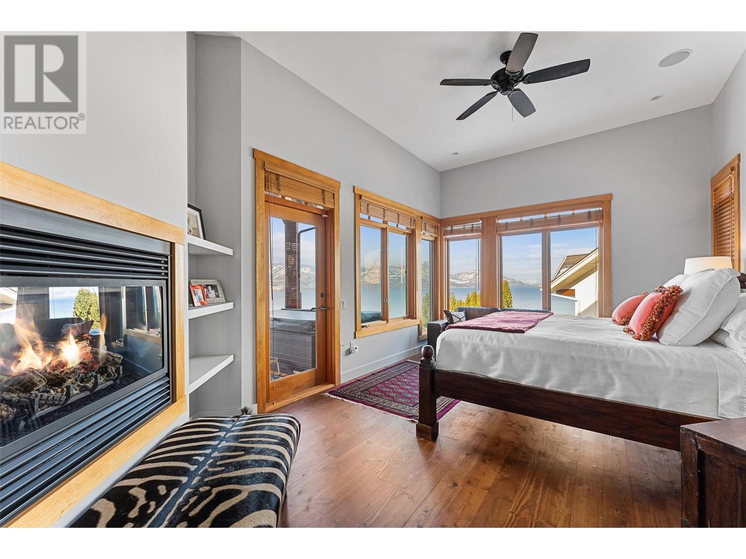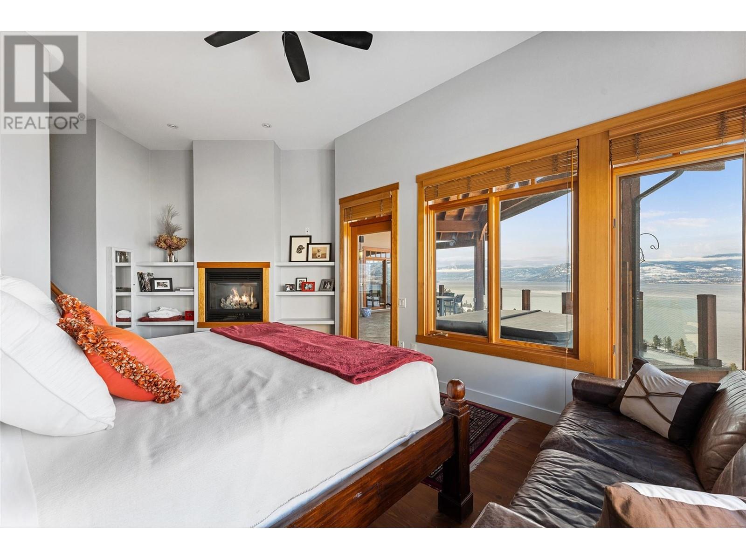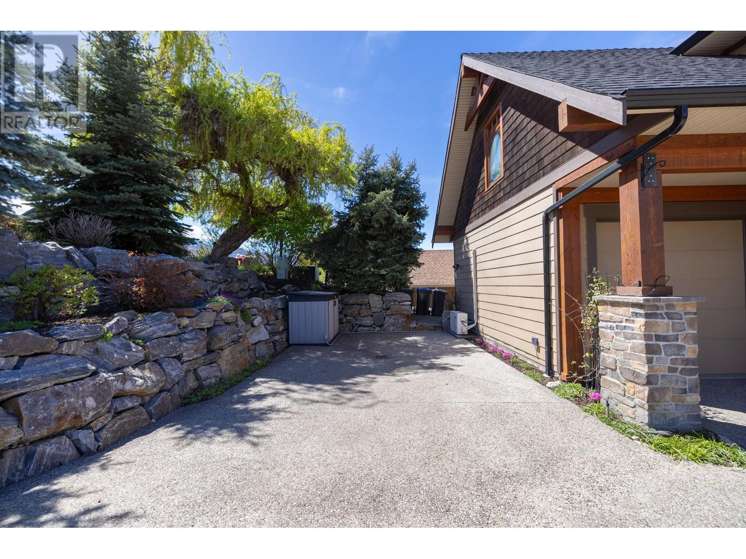5 Bedroom
6 Bathroom
4,949 ft2
Other
Central Air Conditioning
In Floor Heating, Forced Air, See Remarks
Landscaped, Underground Sprinkler
$2,575,000
Enjoy breathtaking lake views and unparalleled craftsmanship. Located in the sought-after Upper Mission, this Worman-built masterpiece offers an exquisite blend of luxury, comfort, and stunning lake views from nearly every level. With 6 beds and 6 baths, this exceptional home is a testament to fine craftsmanship and thoughtful design. The main level impresses with soaring vaulted ceilings, rich woodwork, and an open-concept layout that perfectly frames the panoramic views. The timeless kitchen is a chef’s dream, featuring Sub-Zero and Wolf appliances, a pot filler, instant hot water, and a butler’s pantry with a separate sink and wine fridges. Step outside to a covered deck with powered screens and a hot tub, ideal for year-round enjoyment. Retreat to the bright primary suite, where floor-to-ceiling windows showcase the lake, and a cozy fireplace creates a warm ambiance. The spa-inspired ensuite is pure luxury with in-floor heating, a steam shower, and a jetted tub. The lower level is an entertainer’s paradise, boasting polished concrete radiant heated floors, a spacious media/family room, 4 beds, and 3 baths—all designed to capture the lake’s beauty. Additional features include a wine room, a beautifully terraced garden, a triple garage with heat pump A/C, powered RV parking, and a separate living space above the garage—perfect for a nanny suite, studio, or office. Pool installation is possible at the walk-out garden level. Must be seen to be fully appreciated. (id:60329)
Property Details
|
MLS® Number
|
10336880 |
|
Property Type
|
Single Family |
|
Neigbourhood
|
Upper Mission |
|
Amenities Near By
|
Park, Recreation, Schools, Shopping |
|
Community Features
|
Family Oriented |
|
Features
|
Central Island, Balcony |
|
Parking Space Total
|
7 |
|
View Type
|
Lake View, Mountain View, Valley View, View Of Water, View (panoramic) |
Building
|
Bathroom Total
|
6 |
|
Bedrooms Total
|
5 |
|
Appliances
|
Refrigerator, Dishwasher, Oven, Hood Fan, Washer & Dryer |
|
Architectural Style
|
Other |
|
Constructed Date
|
2004 |
|
Construction Style Attachment
|
Detached |
|
Cooling Type
|
Central Air Conditioning |
|
Exterior Finish
|
Stone, Other |
|
Fire Protection
|
Security System |
|
Flooring Type
|
Concrete, Hardwood, Tile |
|
Half Bath Total
|
1 |
|
Heating Type
|
In Floor Heating, Forced Air, See Remarks |
|
Roof Material
|
Asphalt Shingle |
|
Roof Style
|
Unknown |
|
Stories Total
|
3 |
|
Size Interior
|
4,949 Ft2 |
|
Type
|
House |
|
Utility Water
|
Municipal Water |
Parking
Land
|
Access Type
|
Easy Access |
|
Acreage
|
No |
|
Land Amenities
|
Park, Recreation, Schools, Shopping |
|
Landscape Features
|
Landscaped, Underground Sprinkler |
|
Sewer
|
Municipal Sewage System |
|
Size Irregular
|
0.4 |
|
Size Total
|
0.4 Ac|under 1 Acre |
|
Size Total Text
|
0.4 Ac|under 1 Acre |
|
Zoning Type
|
Unknown |
Rooms
| Level |
Type |
Length |
Width |
Dimensions |
|
Second Level |
Other |
|
|
19'2'' x 32'4'' |
|
Second Level |
4pc Bathroom |
|
|
8'7'' x 9' |
|
Lower Level |
Wine Cellar |
|
|
11'3'' x 15'10'' |
|
Lower Level |
Other |
|
|
12'4'' x 7'5'' |
|
Lower Level |
Utility Room |
|
|
7'5'' x 10'1'' |
|
Lower Level |
Recreation Room |
|
|
24'5'' x 27'9'' |
|
Lower Level |
Laundry Room |
|
|
17'5'' x 7'5'' |
|
Lower Level |
Bedroom |
|
|
13'1'' x 11'2'' |
|
Lower Level |
Bedroom |
|
|
18'4'' x 15'3'' |
|
Lower Level |
Bedroom |
|
|
14'5'' x 10'11'' |
|
Lower Level |
Bedroom |
|
|
14'11'' x 10'8'' |
|
Lower Level |
4pc Bathroom |
|
|
6'11'' x 6'7'' |
|
Lower Level |
3pc Ensuite Bath |
|
|
8'4'' x 5'4'' |
|
Lower Level |
3pc Ensuite Bath |
|
|
8'3'' x 4'4'' |
|
Main Level |
Other |
|
|
14'1'' x 9'5'' |
|
Main Level |
Primary Bedroom |
|
|
21'8'' x 12'10'' |
|
Main Level |
Office |
|
|
12'4'' x 14'3'' |
|
Main Level |
Mud Room |
|
|
15'7'' x 9'1'' |
|
Main Level |
Living Room |
|
|
24'11'' x 20'3'' |
|
Main Level |
Laundry Room |
|
|
12'2'' x 8'5'' |
|
Main Level |
Kitchen |
|
|
14'4'' x 20'5'' |
|
Main Level |
Other |
|
|
23'7'' x 32'2'' |
|
Main Level |
Foyer |
|
|
9'8'' x 7' |
|
Main Level |
Dining Room |
|
|
12'11'' x 16'4'' |
|
Main Level |
Other |
|
|
14'5'' x 6' |
|
Main Level |
5pc Ensuite Bath |
|
|
14'1'' x 12'11'' |
|
Main Level |
2pc Bathroom |
|
|
8' x 5'11'' |
https://www.realtor.ca/real-estate/27961981/414-okaview-road-kelowna-upper-mission





