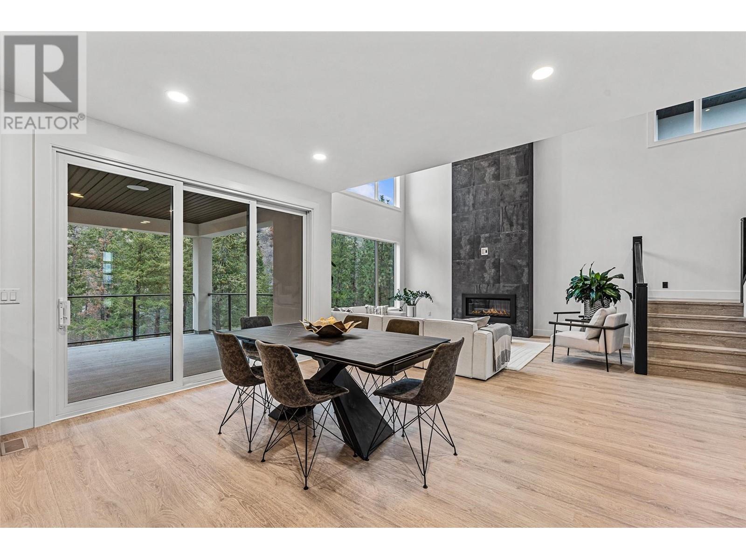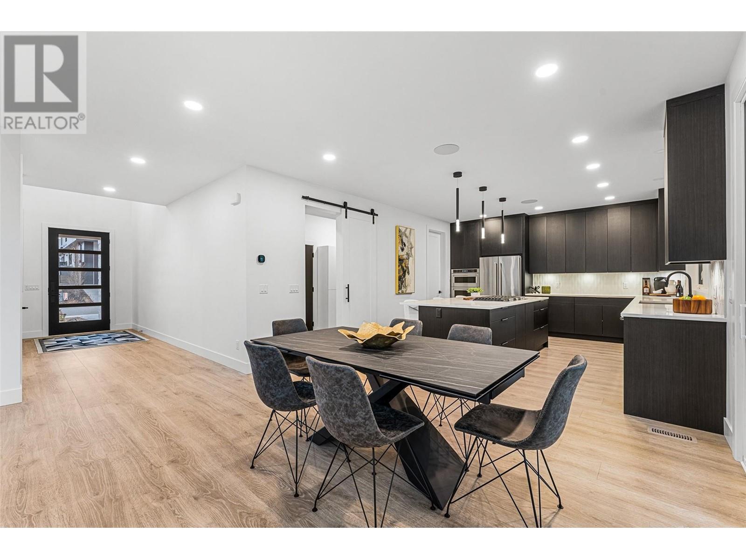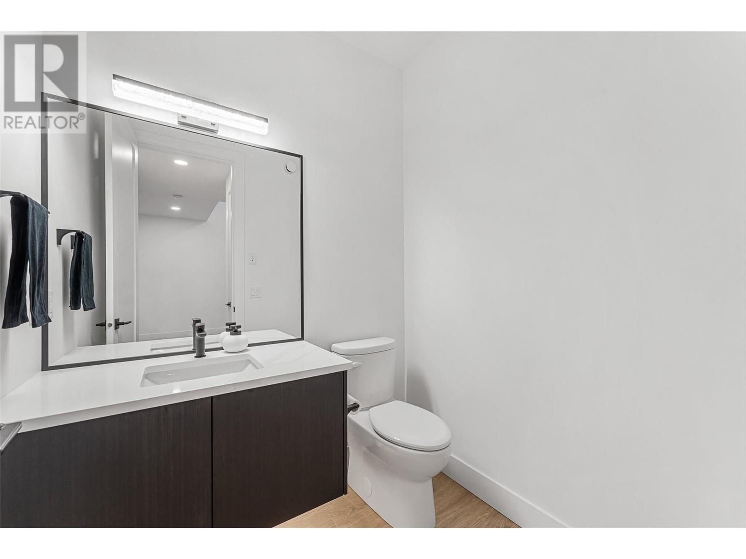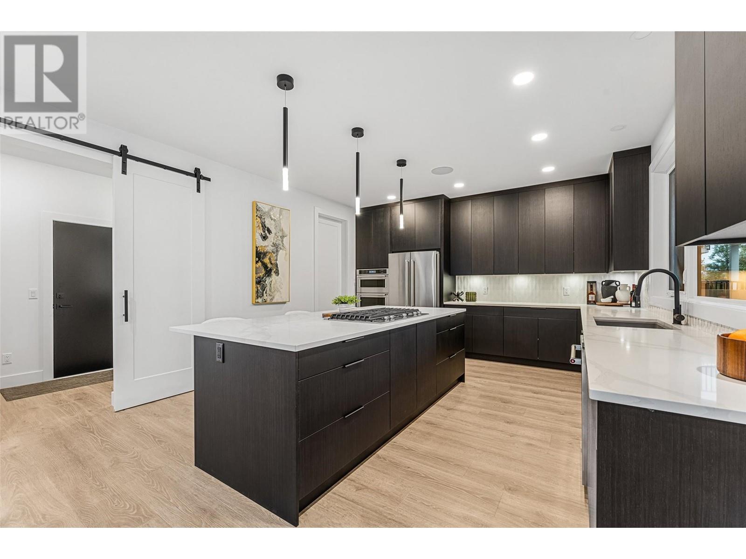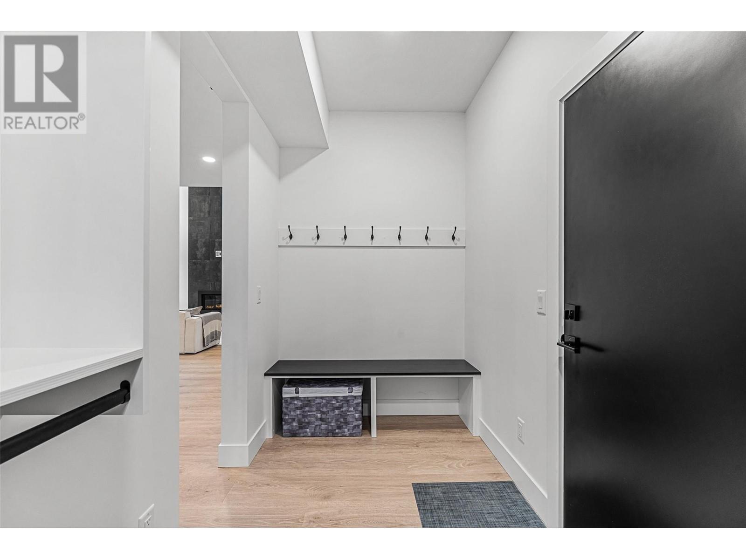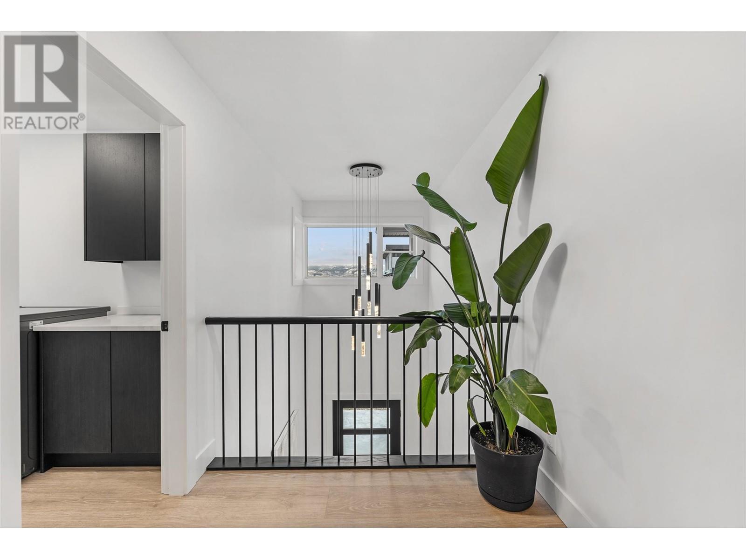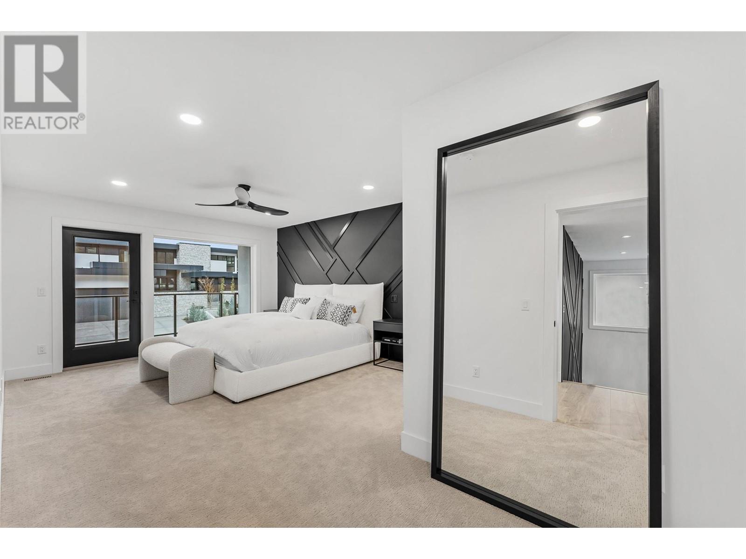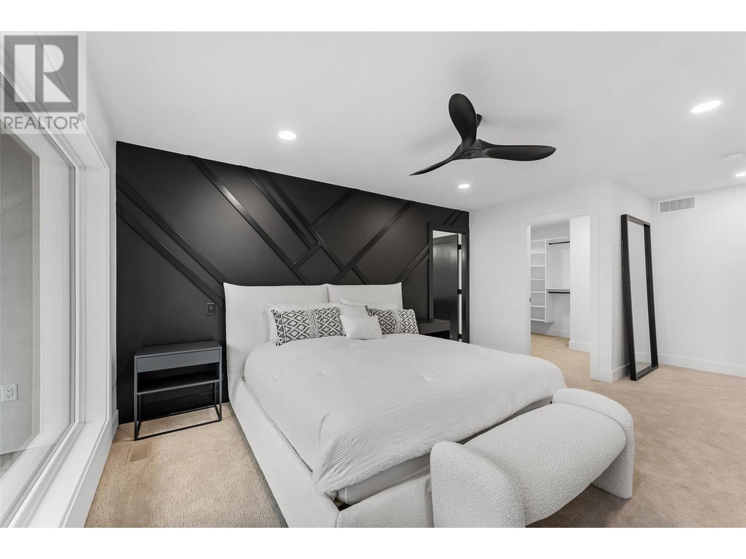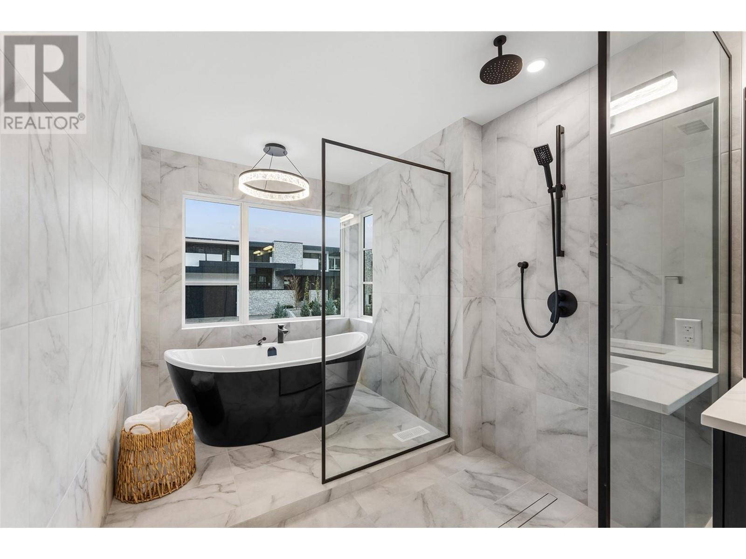5 Bedroom
5 Bathroom
4,381 ft2
Fireplace
Central Air Conditioning
Forced Air, See Remarks
Landscaped
$2,100,000
Gorgeous home in Vineyard Estates. This stunning custom home was built by Alder Projects, set in the sought-after Vineyard Estates neighborhood. This property is a perfect blend of luxury and functionality, offering 5 bedrooms, 5 bathrooms, including a legal 1-bedroom, 1-bath suite. Soaring 18' ceilings create a bright and open space while the floor-to-ceiling fireplace is a beautiful focal point in the room. The gourmet kitchen is a chef’s kitchen with an entertainment-sized island quartz island and a 5-burner gas stove, walk-in pantry, custom Westwood Fine Cabinetry and professional stainless-steel KitchenAid appliances. A stylish office, powder room, and mudroom complete the main level. Upstairs, the primary suite is a relaxing private retreat with a spa-inspired ensuite, heated floors, and a covered balcony. Two additional bedrooms, a bath, and a laundry room are on this level. Perfect for a growing family. The lower floor is ideal for entertaining and spending time with the family & friends . It features a large rec room with a gas fireplace, a fourth, full bath, and a 400+ sqft flex room ideal for a gym or home theatre. The 1-bedroom legal suite is thoughtfully designed with a private entrance, Whirlpool appliances, and separate yard space, ideal for income, in-laws, or guests. Enjoy breathtaking views of Boucherie Mountain and serene parkland from the oversized covered patio. Close to hiking trails, West Kelowna wine trail, golf courses, shopping and Okanagan Lake. (id:60329)
Property Details
|
MLS® Number
|
10329934 |
|
Property Type
|
Single Family |
|
Neigbourhood
|
Lakeview Heights |
|
Amenities Near By
|
Park, Recreation, Schools, Shopping |
|
Community Features
|
Family Oriented |
|
Features
|
Central Island, Two Balconies |
|
Parking Space Total
|
5 |
|
View Type
|
Ravine View, Mountain View, View (panoramic) |
Building
|
Bathroom Total
|
5 |
|
Bedrooms Total
|
5 |
|
Appliances
|
Refrigerator, Dishwasher, Microwave, Oven, Washer & Dryer |
|
Constructed Date
|
2022 |
|
Construction Style Attachment
|
Detached |
|
Cooling Type
|
Central Air Conditioning |
|
Exterior Finish
|
Stone, Stucco |
|
Fire Protection
|
Smoke Detector Only |
|
Fireplace Fuel
|
Gas |
|
Fireplace Present
|
Yes |
|
Fireplace Type
|
Unknown |
|
Flooring Type
|
Carpeted, Tile |
|
Half Bath Total
|
1 |
|
Heating Type
|
Forced Air, See Remarks |
|
Roof Material
|
Asphalt Shingle |
|
Roof Style
|
Unknown |
|
Stories Total
|
3 |
|
Size Interior
|
4,381 Ft2 |
|
Type
|
House |
|
Utility Water
|
Municipal Water |
Parking
Land
|
Access Type
|
Easy Access |
|
Acreage
|
No |
|
Land Amenities
|
Park, Recreation, Schools, Shopping |
|
Landscape Features
|
Landscaped |
|
Sewer
|
Municipal Sewage System |
|
Size Irregular
|
0.15 |
|
Size Total
|
0.15 Ac|under 1 Acre |
|
Size Total Text
|
0.15 Ac|under 1 Acre |
|
Zoning Type
|
Unknown |
Rooms
| Level |
Type |
Length |
Width |
Dimensions |
|
Second Level |
Other |
|
|
10'9'' x 8'9'' |
|
Second Level |
Primary Bedroom |
|
|
12'8'' x 20'10'' |
|
Second Level |
Laundry Room |
|
|
14'1'' x 5'8'' |
|
Second Level |
Bedroom |
|
|
10'5'' x 15'2'' |
|
Second Level |
Bedroom |
|
|
10'5'' x 15'2'' |
|
Second Level |
5pc Ensuite Bath |
|
|
7'11'' x 29'1'' |
|
Second Level |
4pc Bathroom |
|
|
5'5'' x 11'2'' |
|
Lower Level |
Utility Room |
|
|
6'4'' x 6'9'' |
|
Lower Level |
Storage |
|
|
10'11'' x 7'3'' |
|
Lower Level |
Recreation Room |
|
|
14'1'' x 17'1'' |
|
Lower Level |
Den |
|
|
11' x 11'3'' |
|
Lower Level |
Other |
|
|
23'1'' x 18'8'' |
|
Lower Level |
Bedroom |
|
|
9'4'' x 10'11'' |
|
Lower Level |
4pc Bathroom |
|
|
6'5'' x 8'9'' |
|
Main Level |
Office |
|
|
14' x 9'11'' |
|
Main Level |
Mud Room |
|
|
13'2'' x 5'6'' |
|
Main Level |
Living Room |
|
|
14'1'' x 17'2'' |
|
Main Level |
Kitchen |
|
|
15'1'' x 14'6'' |
|
Main Level |
Other |
|
|
20' x 24'1'' |
|
Main Level |
Foyer |
|
|
6'6'' x 7'1'' |
|
Main Level |
Dining Room |
|
|
12'4'' x 14'6'' |
|
Main Level |
2pc Bathroom |
|
|
5'6'' x 6'1'' |
|
Additional Accommodation |
Kitchen |
|
|
16'1'' x 14'3'' |
|
Additional Accommodation |
Bedroom |
|
|
11'3'' x 10'1'' |
|
Additional Accommodation |
Full Bathroom |
|
|
8' x 8'3'' |
https://www.realtor.ca/real-estate/27720604/1528-cabernet-way-lot-lot-31-west-kelowna-lakeview-heights











