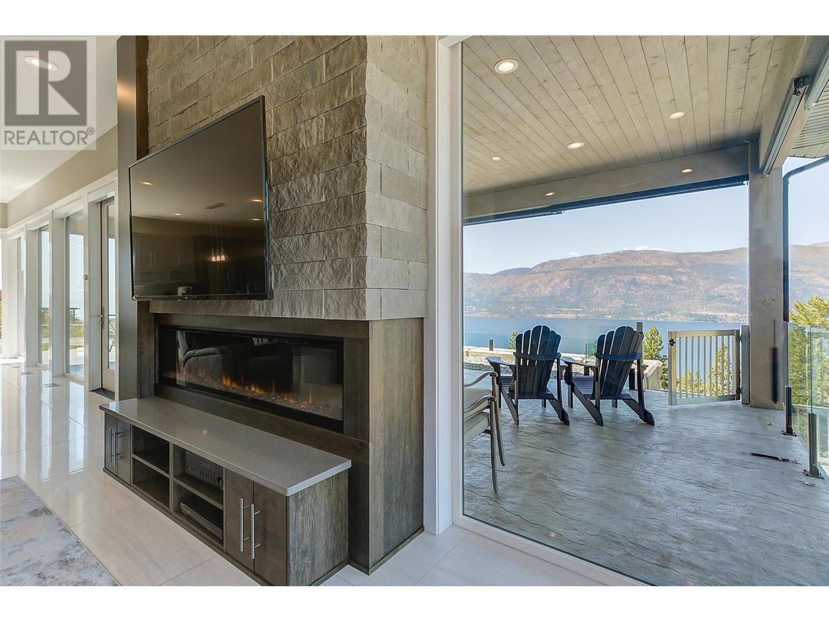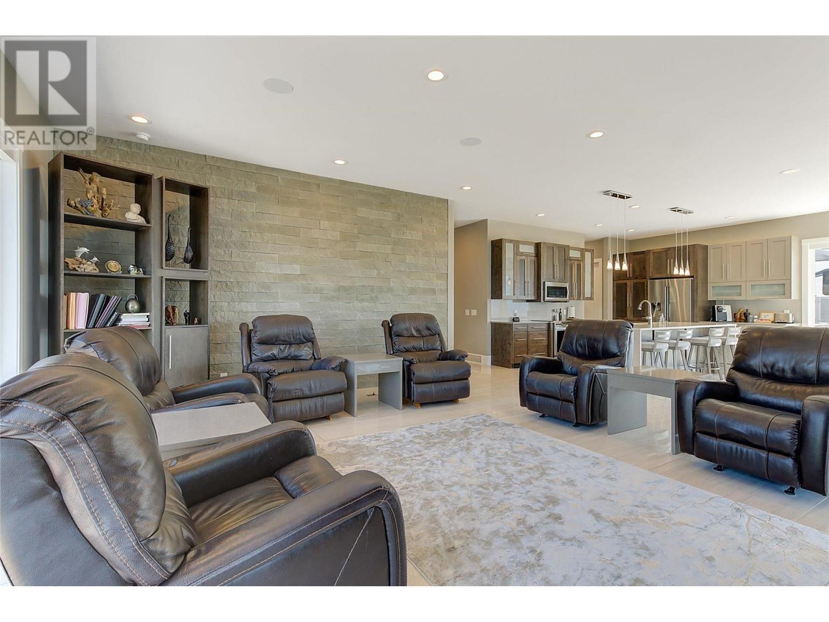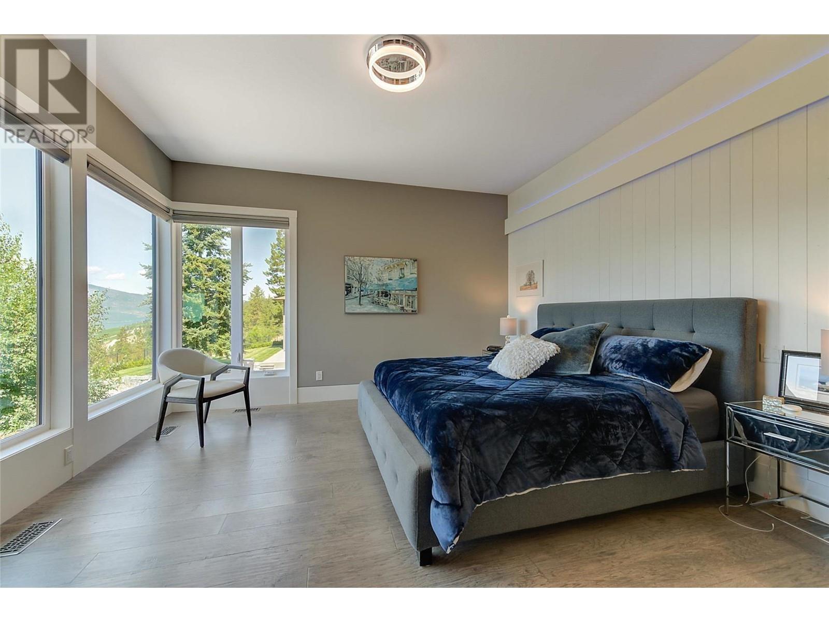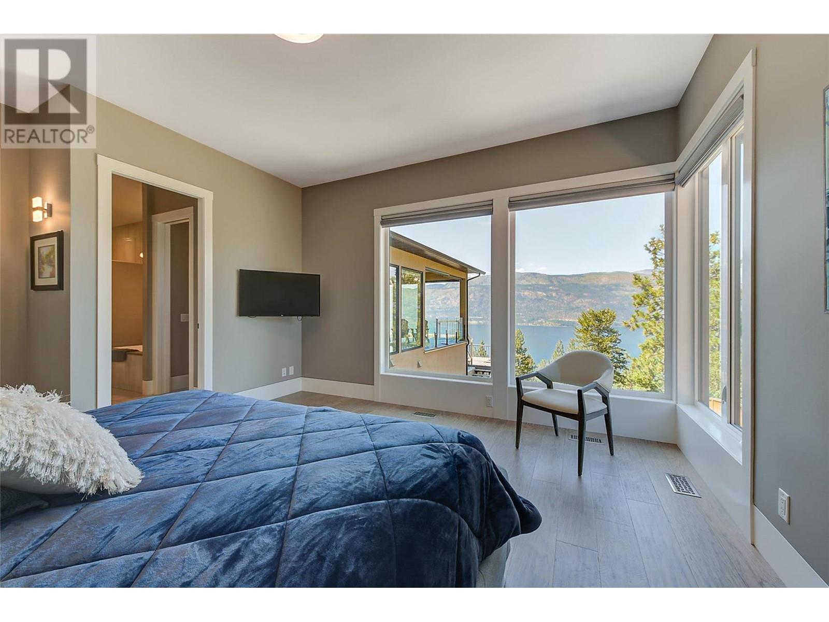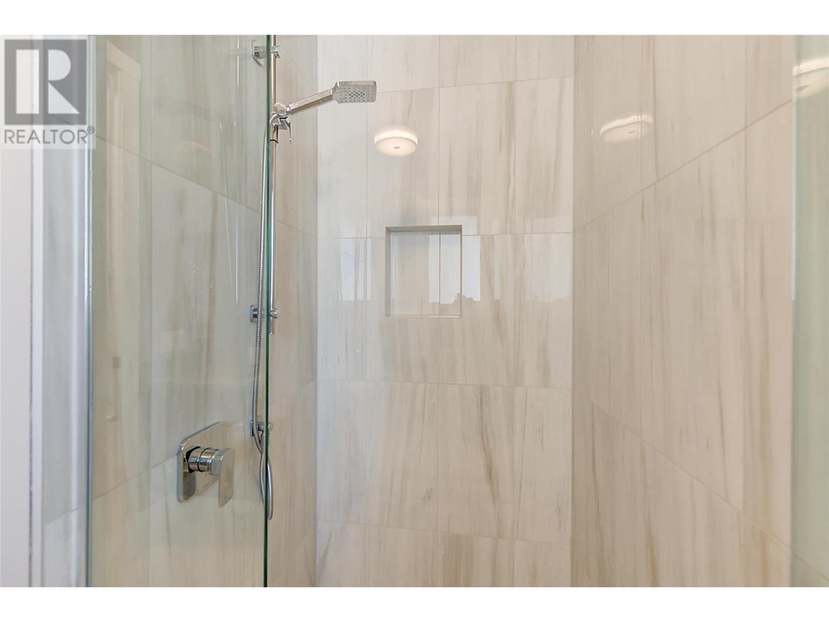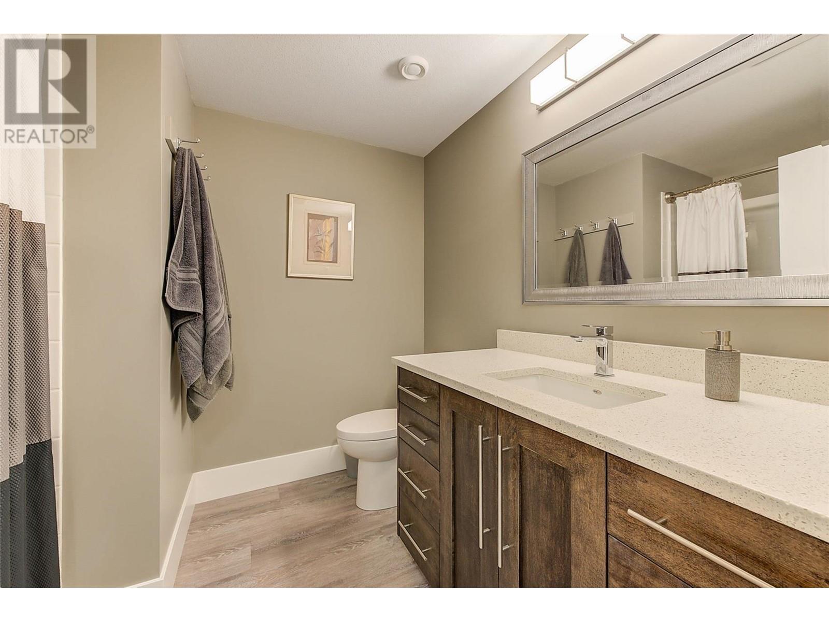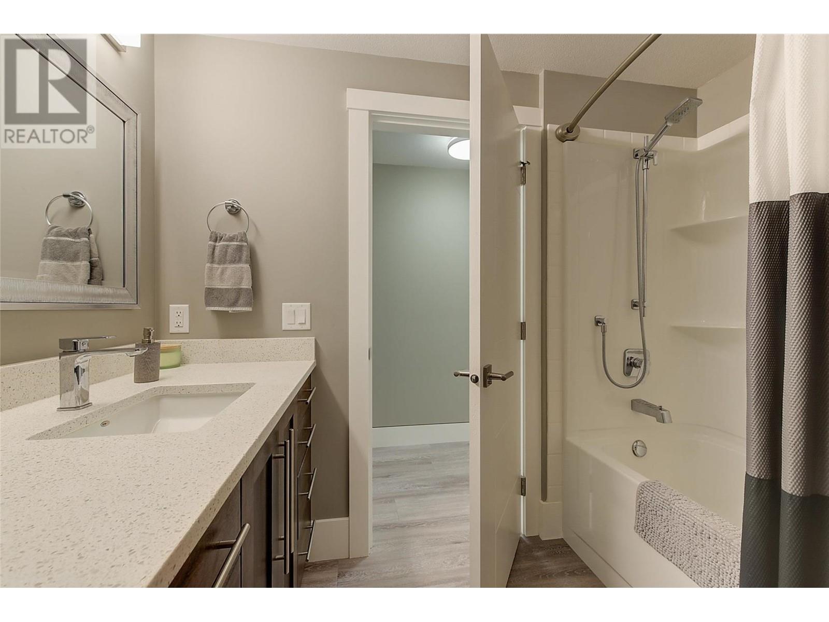4 Bedroom
6 Bathroom
4,555 ft2
Ranch
Fireplace
Central Air Conditioning
In Floor Heating, Forced Air, See Remarks
Acreage
Landscaped, Underground Sprinkler
$2,498,000
Life in Lake Country awaits. Get ready to enjoy the tranquility of rural living. This gorgeous modern home offers panoramic, wide-open views from the William R. Bennett bridge in downtown Kelowna all the way north to Vernon. From the patio you’ll enjoy these exceptional views while sipping your morning coffee or evening wine as the sun goes down. Open concept main floor living with floor to ceiling windows to capture the views. Electric fireplace with custom tile work and coordinating feature wall. Luxurious kitchen with spacious centre island, professional appliances, and an adjoining dining area. Step through the sliding glass doors to the covered patio designed for outdoor living. Main floor lake view primary bedroom with beautiful en suite and walk-in closet. The additional bedroom could be used as a home office. Generous-sized lower level offering room for the whole family. A large rec room leads to another outdoor living area with stair access to the upper-level patio. This level features 3 bedrooms, with 2 offering en suites. Ample interior parking with room for 6 cars plus additional exterior parking for a boat and an RV pad. Set on 1.5 peaceful acres this property borders miles of hiking that leads to Spion Kop, an amazing viewpoint showcasing the valley’s many lakes and vineyards. (id:60329)
Property Details
|
MLS® Number
|
10329556 |
|
Property Type
|
Single Family |
|
Neigbourhood
|
Lake Country North West |
|
Amenities Near By
|
Golf Nearby, Park |
|
Community Features
|
Family Oriented, Rural Setting |
|
Features
|
Cul-de-sac, Private Setting, Central Island, One Balcony |
|
Parking Space Total
|
14 |
|
Road Type
|
Cul De Sac |
|
View Type
|
Lake View, Mountain View, Valley View, View (panoramic) |
Building
|
Bathroom Total
|
6 |
|
Bedrooms Total
|
4 |
|
Appliances
|
Refrigerator, Dishwasher, Dryer, Range - Electric, Microwave, Washer |
|
Architectural Style
|
Ranch |
|
Basement Type
|
Full |
|
Constructed Date
|
2016 |
|
Construction Style Attachment
|
Detached |
|
Cooling Type
|
Central Air Conditioning |
|
Exterior Finish
|
Other, Stucco |
|
Fire Protection
|
Smoke Detector Only |
|
Fireplace Fuel
|
Unknown |
|
Fireplace Present
|
Yes |
|
Fireplace Type
|
Decorative |
|
Flooring Type
|
Hardwood, Tile, Vinyl |
|
Half Bath Total
|
3 |
|
Heating Type
|
In Floor Heating, Forced Air, See Remarks |
|
Stories Total
|
2 |
|
Size Interior
|
4,555 Ft2 |
|
Type
|
House |
|
Utility Water
|
Private Utility |
Parking
|
See Remarks
|
|
|
Attached Garage
|
4 |
Land
|
Access Type
|
Easy Access |
|
Acreage
|
Yes |
|
Fence Type
|
Fence |
|
Land Amenities
|
Golf Nearby, Park |
|
Landscape Features
|
Landscaped, Underground Sprinkler |
|
Sewer
|
Septic Tank |
|
Size Frontage
|
124 Ft |
|
Size Irregular
|
1.55 |
|
Size Total
|
1.55 Ac|1 - 5 Acres |
|
Size Total Text
|
1.55 Ac|1 - 5 Acres |
|
Zoning Type
|
Unknown |
Rooms
| Level |
Type |
Length |
Width |
Dimensions |
|
Basement |
Other |
|
|
9'4'' x 14'2'' |
|
Basement |
Utility Room |
|
|
12'4'' x 8'1'' |
|
Basement |
Storage |
|
|
12'11'' x 14'2'' |
|
Basement |
Storage |
|
|
7'2'' x 5'1'' |
|
Basement |
Recreation Room |
|
|
28'2'' x 42'7'' |
|
Basement |
Den |
|
|
12'5'' x 14'0'' |
|
Basement |
Bedroom |
|
|
10'10'' x 13'3'' |
|
Basement |
Bedroom |
|
|
10'9'' x 13'3'' |
|
Basement |
4pc Bathroom |
|
|
8'8'' x 7'6'' |
|
Basement |
2pc Ensuite Bath |
|
|
5'9'' x 5'6'' |
|
Basement |
2pc Bathroom |
|
|
5'4'' x 9'1'' |
|
Main Level |
2pc Bathroom |
|
|
Measurements not available |
|
Main Level |
Kitchen |
|
|
11'7'' x 16'7'' |
|
Main Level |
Other |
|
|
7'0'' x 12'6'' |
|
Main Level |
Storage |
|
|
4'7'' x 4'11'' |
|
Main Level |
Primary Bedroom |
|
|
17'5'' x 17'8'' |
|
Main Level |
Pantry |
|
|
8'9'' x 9'6'' |
|
Main Level |
Mud Room |
|
|
8'1'' x 13'7'' |
|
Main Level |
Living Room |
|
|
19'4'' x 21'6'' |
|
Main Level |
Laundry Room |
|
|
7'0'' x 8'8'' |
|
Main Level |
Other |
|
|
30'11'' x 31'0'' |
|
Main Level |
Other |
|
|
31'8'' x 29'11'' |
|
Main Level |
Foyer |
|
|
7'10'' x 8'11'' |
|
Main Level |
Dining Room |
|
|
10'3'' x 16'7'' |
|
Main Level |
Bedroom |
|
|
13'8'' x 11'10'' |
|
Main Level |
5pc Ensuite Bath |
|
|
9'11'' x 18'10'' |
|
Main Level |
3pc Bathroom |
|
|
6'10'' x 8'7'' |
https://www.realtor.ca/real-estate/27697336/13948-ogilvey-lane-lake-country-lake-country-north-west


























