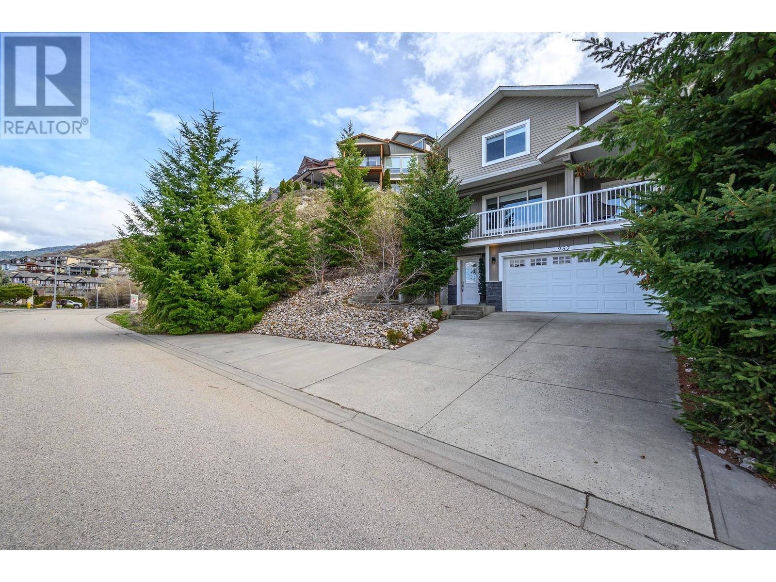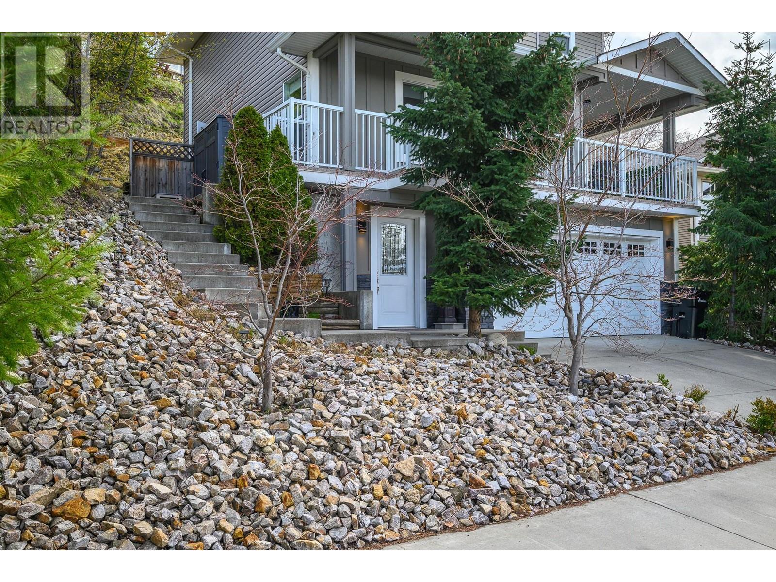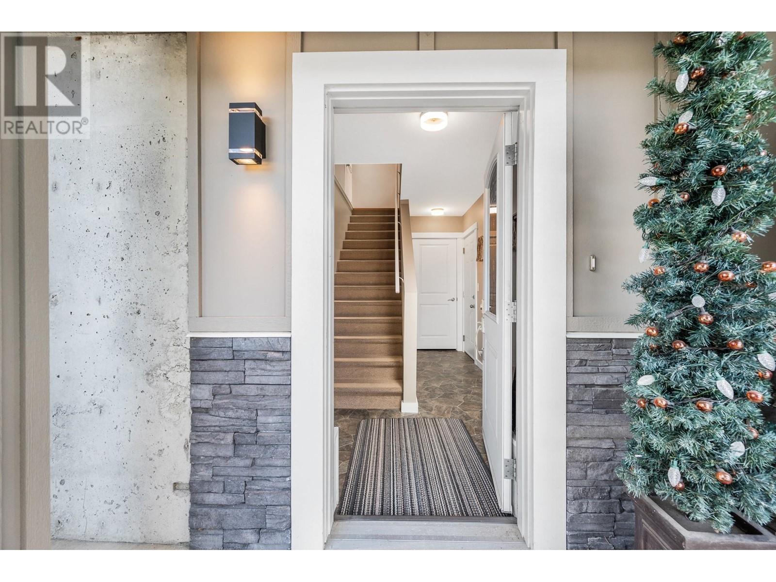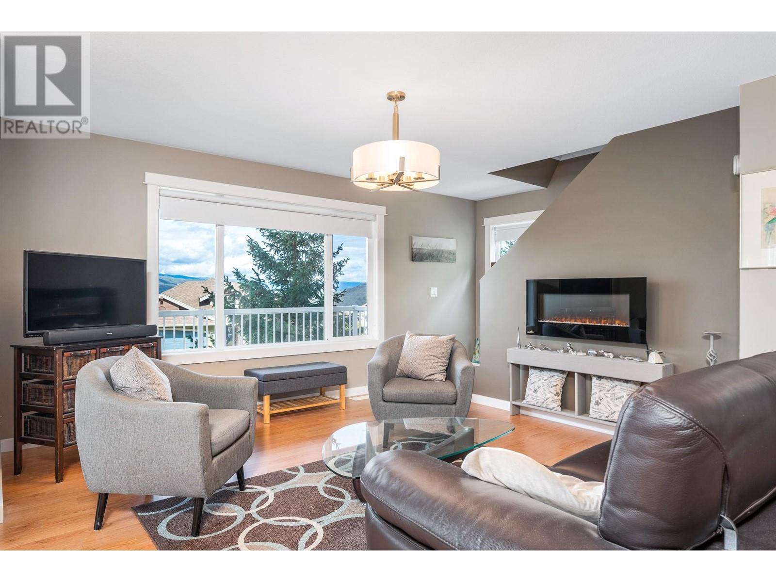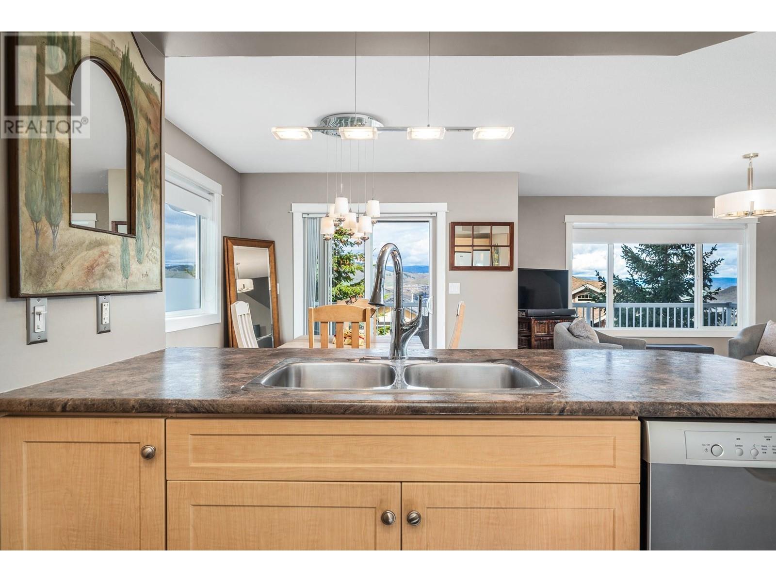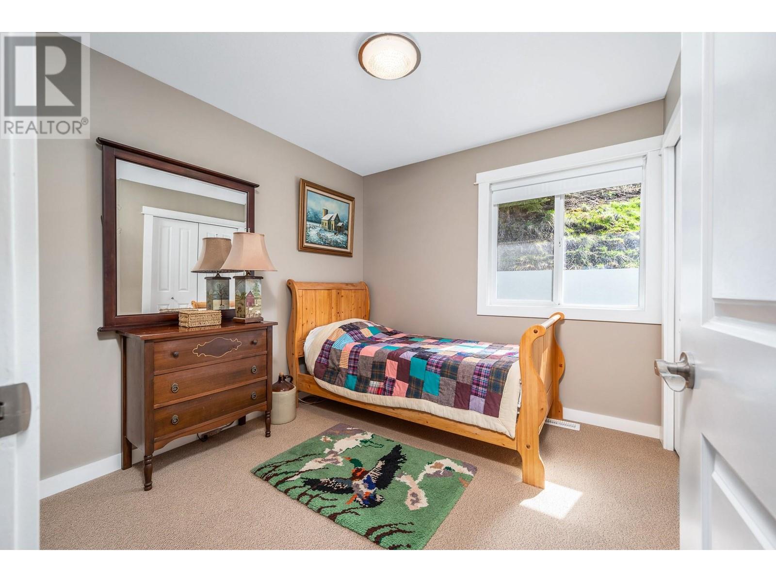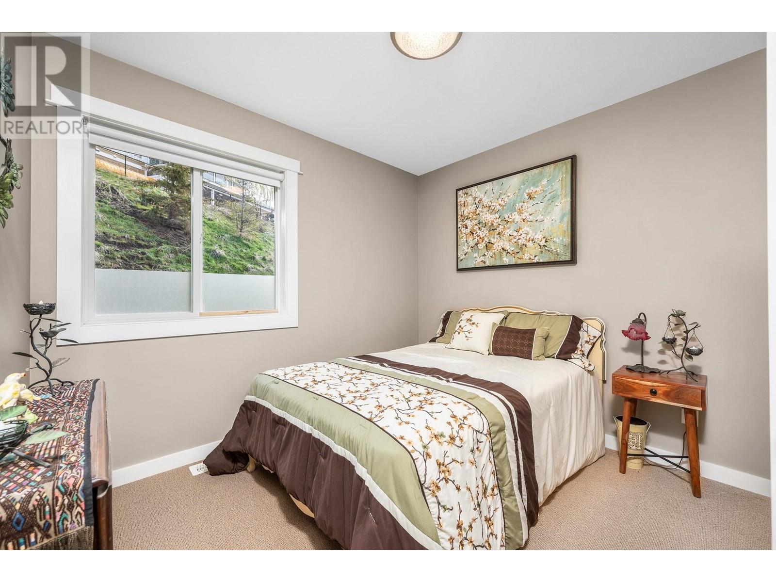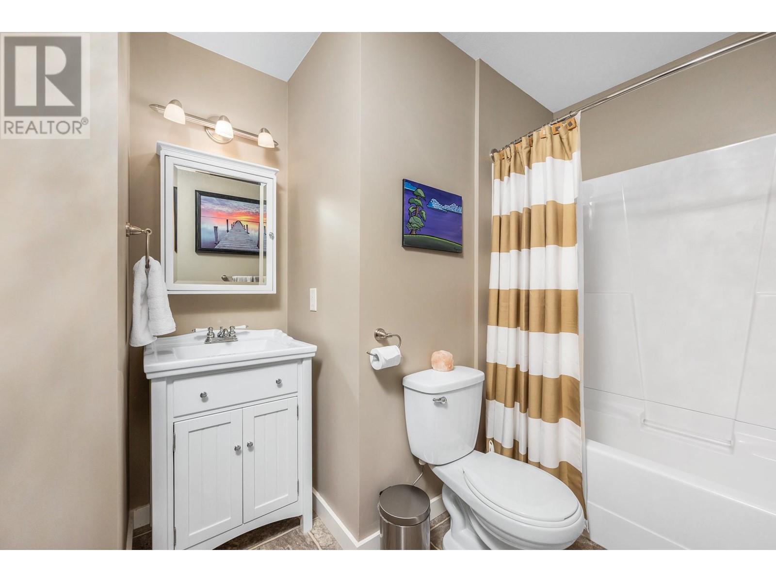957 Mt. Grady Road Vernon, British Columbia V1B 4B5
$765,000
This home is as cute as a bunny! At a fraction of the typical house cost, you can join the Middleton neighbourhood, enjoying all the trails, rail trail, Kal Beach, play parks, proximity to schools and more. This home has super functionality of 4 bedrooms (3 on the top floor and 1 on the main floor), 3 baths, all in 1663 sq ft. The main floor bedroom is currently used as an office but could be a small bedroom. A beautiful deck runs all along the front of the house to enjoy the views. And you have no neighbour to the East! Sweet! This home has been ""lightly used"" by the last 2 owners and well maintained. New Bosch dishwasher with the plastic wrap still in place! New paint and new lighting. New retaining wall at base of outdoor stairs. New storm door. Back yard is sloped and just waiting to be shaped into a private oasis! Double garage and 3 exterior parking spots as well as tons of street parking. You just need to unpack! (id:60329)
Open House
This property has open houses!
1:00 pm
Ends at:3:00 pm
Property Details
| MLS® Number | 10342233 |
| Property Type | Single Family |
| Neigbourhood | Middleton Mountain Vernon |
| Community Features | Pets Allowed, Rentals Allowed |
| Parking Space Total | 4 |
Building
| Bathroom Total | 3 |
| Bedrooms Total | 4 |
| Appliances | Refrigerator, Dishwasher, Dryer, Microwave, Oven, Washer |
| Constructed Date | 2007 |
| Construction Style Attachment | Detached |
| Cooling Type | Central Air Conditioning |
| Exterior Finish | Vinyl Siding |
| Fireplace Fuel | Electric |
| Fireplace Present | Yes |
| Fireplace Type | Unknown |
| Half Bath Total | 1 |
| Heating Type | Forced Air |
| Roof Material | Asphalt Shingle |
| Roof Style | Unknown |
| Stories Total | 3 |
| Size Interior | 1,663 Ft2 |
| Type | House |
| Utility Water | Municipal Water |
Parking
| Breezeway | |
| Attached Garage | 2 |
Land
| Acreage | No |
| Sewer | Municipal Sewage System |
| Size Irregular | 0.15 |
| Size Total | 0.15 Ac|under 1 Acre |
| Size Total Text | 0.15 Ac|under 1 Acre |
| Zoning Type | Residential |
Rooms
| Level | Type | Length | Width | Dimensions |
|---|---|---|---|---|
| Second Level | 4pc Bathroom | 9'7'' x 7'9'' | ||
| Second Level | Bedroom | 9'7'' x 9'1'' | ||
| Second Level | Bedroom | 10'1'' x 9'7'' | ||
| Second Level | 4pc Ensuite Bath | 9'8'' x 5'1'' | ||
| Second Level | Primary Bedroom | 17'2'' x 13'4'' | ||
| Lower Level | Utility Room | 7' x 4'3'' | ||
| Lower Level | Foyer | 13'10'' x 7' | ||
| Main Level | Bedroom | 8'9'' x 8'5'' | ||
| Main Level | 2pc Bathroom | 5'3'' x 4'11'' | ||
| Main Level | Living Room | 17'8'' x 17'1'' | ||
| Main Level | Dining Room | 13'2'' x 10'1'' | ||
| Main Level | Kitchen | 17'8'' x 8'9'' |
https://www.realtor.ca/real-estate/28157000/957-mt-grady-road-vernon-middleton-mountain-vernon
Contact Us
Contact us for more information

