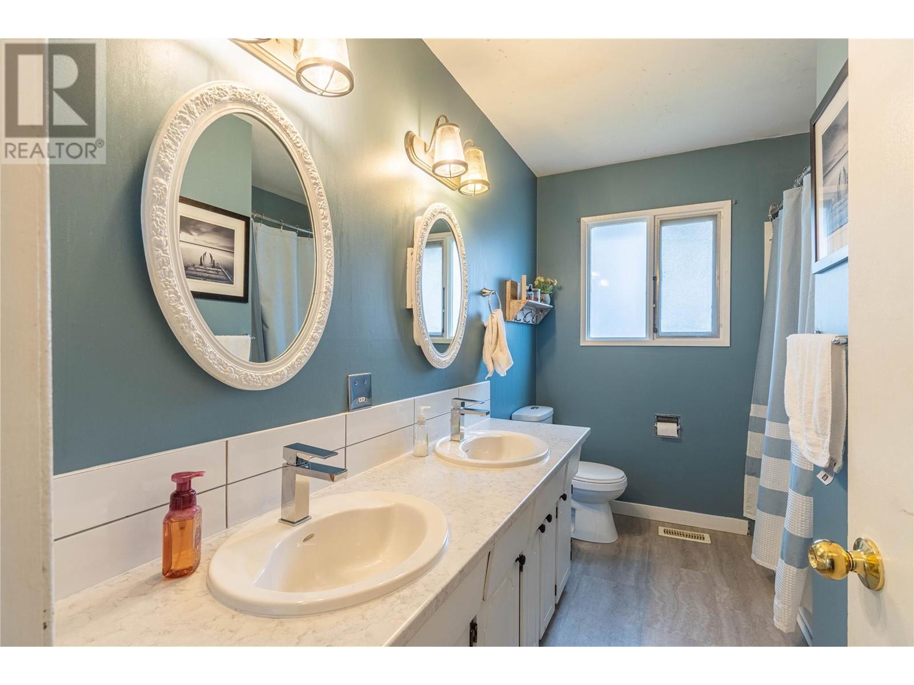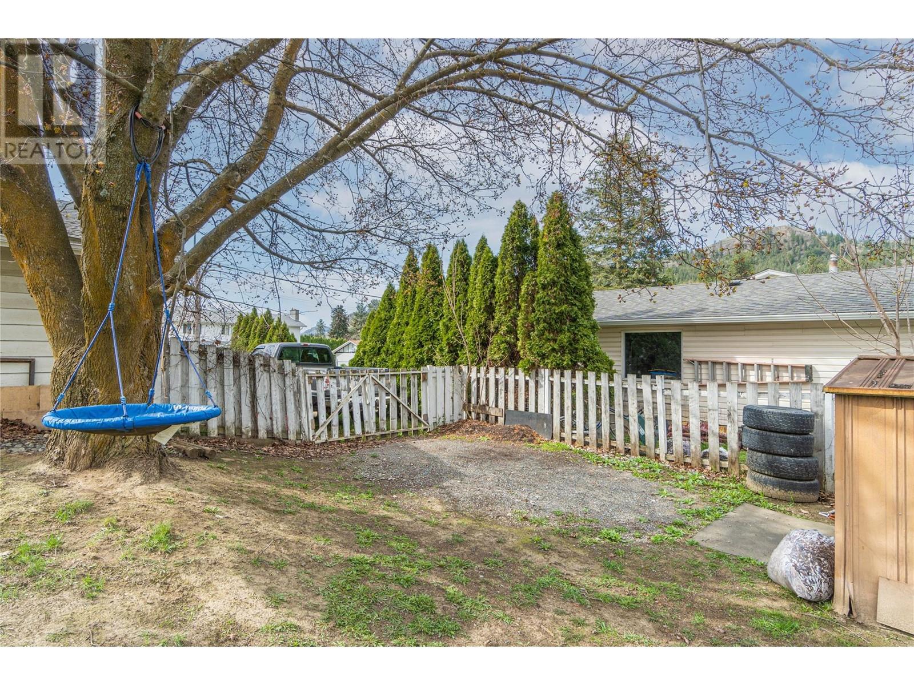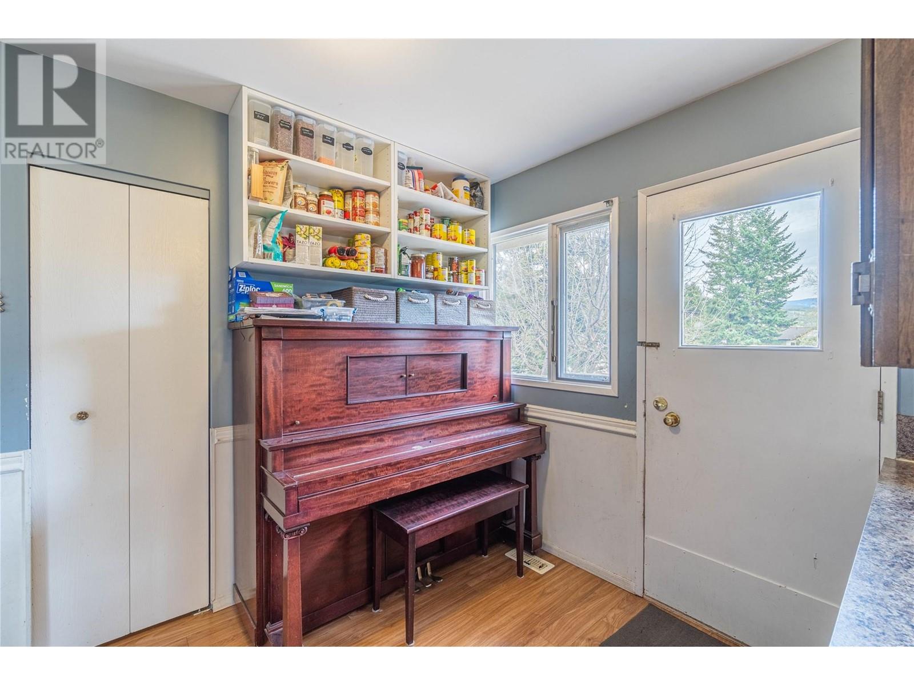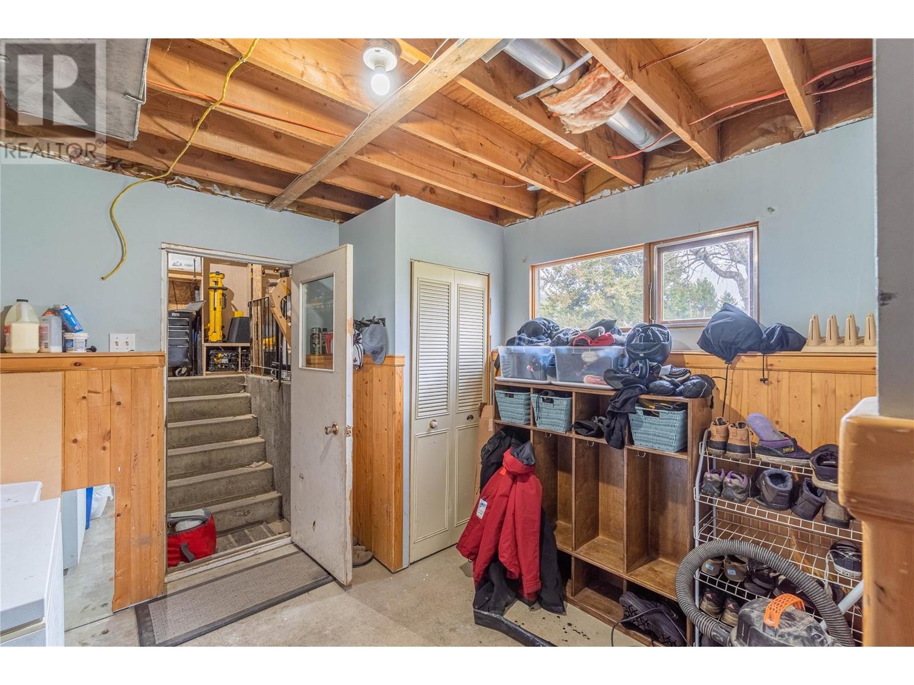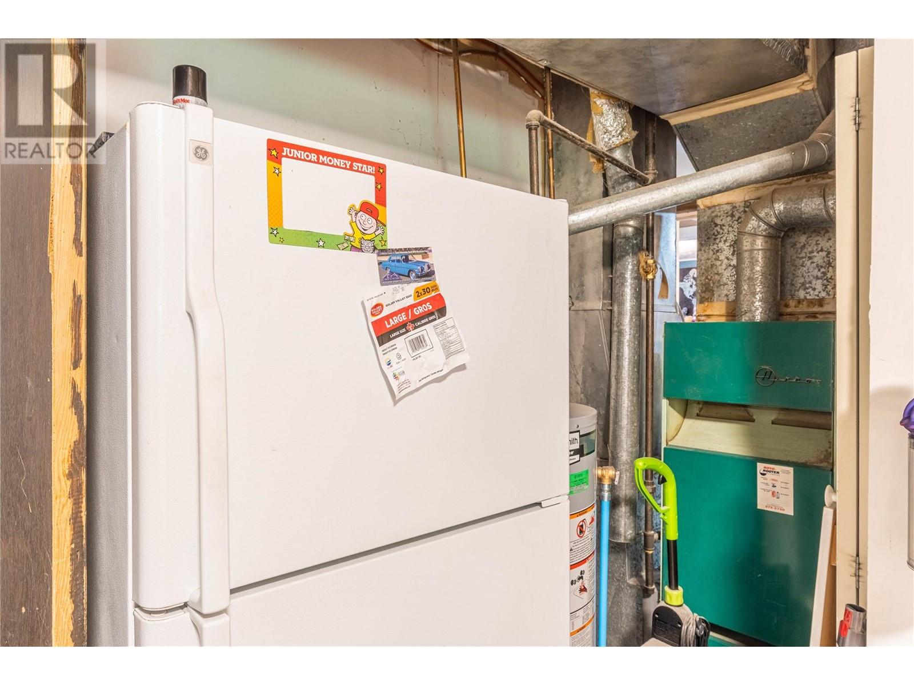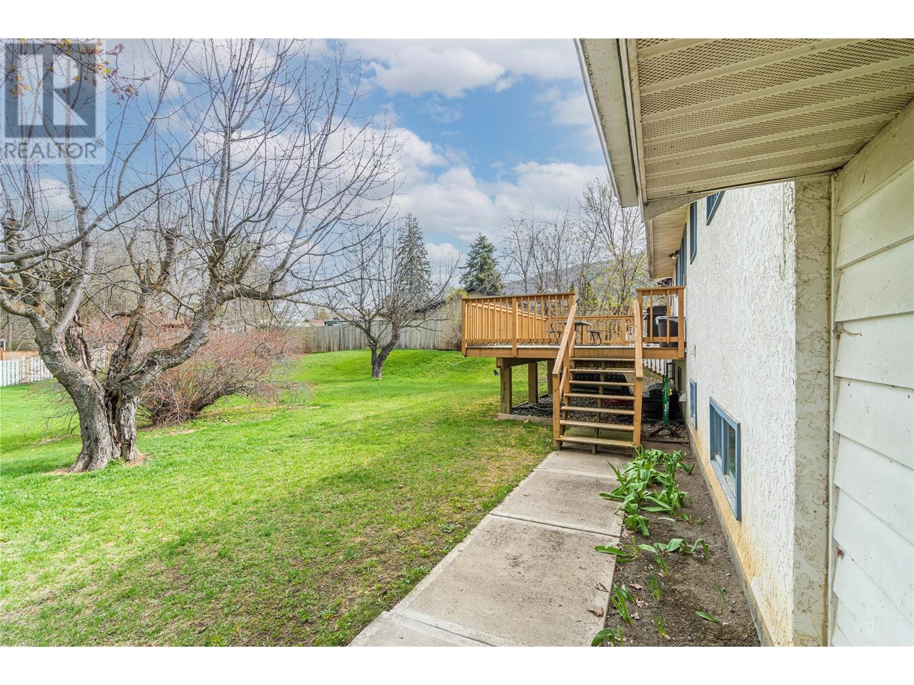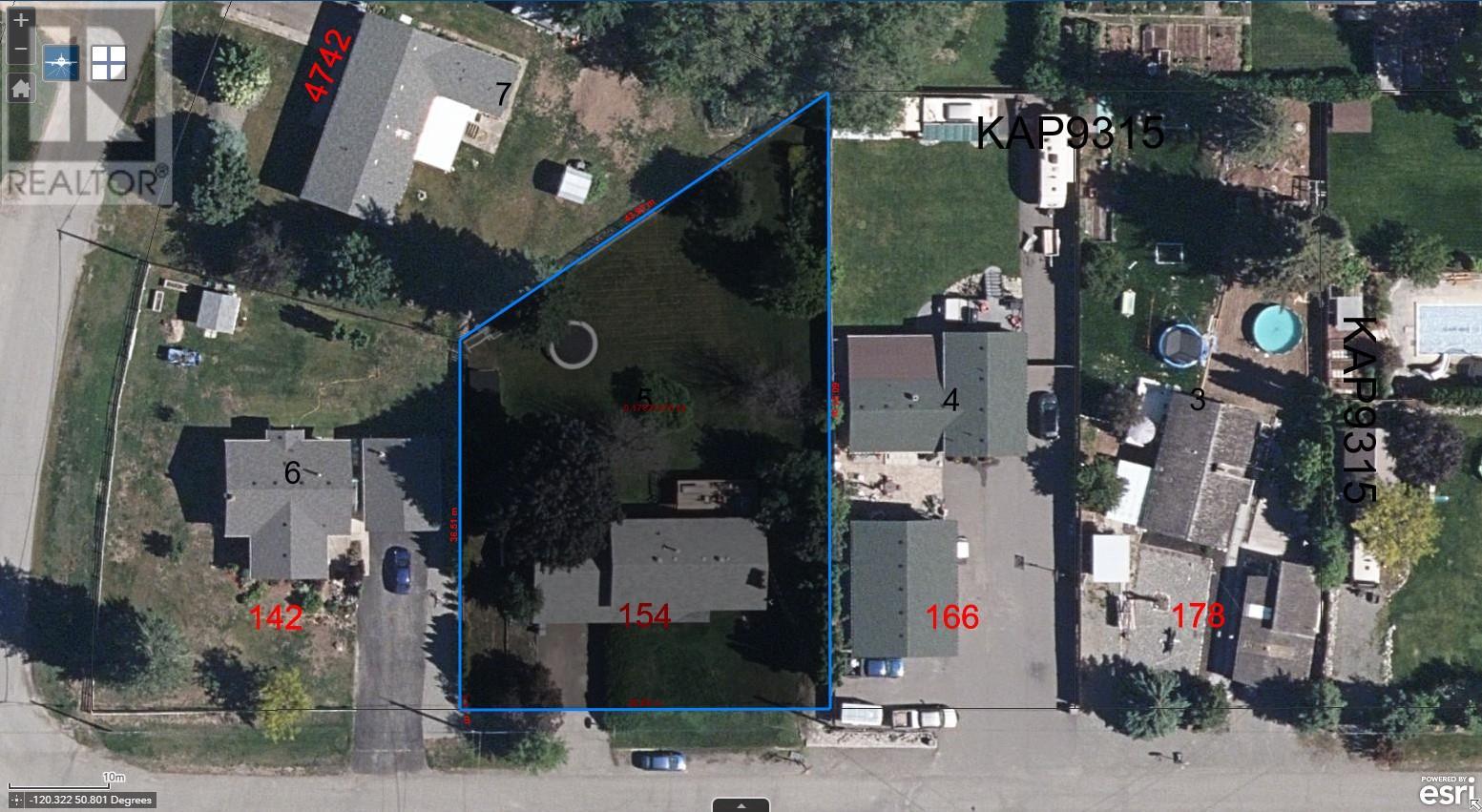4 Bedroom
2 Bathroom
2,300 ft2
Fireplace
Central Air Conditioning
Forced Air, See Remarks
$649,900
Family home with large fenced yard for the family & pets. Spacious rooms with 3 bedrooms up and 1 large bedroom down. Living room enjoys a cozy gas fireplace and opens to the family sized dining room. Kitchen comes with fridge & stove, lots of cabinets and counters plus door to access the back yard and BBQ deck. Main bath has two sinks to help get the family ready faster. Basement has a rec room with feature rock wall and large windows. 4th bedroom plus handy 3pc bathroom. Laundry room is bright and holds the new (2024) hot water tank & older but well serviced furnace. Door with stairwell into the large double garage. Long, wide driveway is great for added parking and room for your RV. Tenant needs 24 hours notice, please. (id:60329)
Property Details
|
MLS® Number
|
10343073 |
|
Property Type
|
Single Family |
|
Neigbourhood
|
Rayleigh |
|
Parking Space Total
|
4 |
Building
|
Bathroom Total
|
2 |
|
Bedrooms Total
|
4 |
|
Appliances
|
Refrigerator, Range - Electric |
|
Basement Type
|
Full |
|
Constructed Date
|
1974 |
|
Construction Style Attachment
|
Detached |
|
Cooling Type
|
Central Air Conditioning |
|
Exterior Finish
|
Wood Siding |
|
Fireplace Fuel
|
Gas |
|
Fireplace Present
|
Yes |
|
Fireplace Type
|
Unknown |
|
Heating Type
|
Forced Air, See Remarks |
|
Roof Material
|
Asphalt Shingle |
|
Roof Style
|
Unknown |
|
Stories Total
|
2 |
|
Size Interior
|
2,300 Ft2 |
|
Type
|
House |
|
Utility Water
|
Municipal Water |
Parking
Land
|
Acreage
|
No |
|
Sewer
|
Septic Tank |
|
Size Irregular
|
0.44 |
|
Size Total
|
0.44 Ac|under 1 Acre |
|
Size Total Text
|
0.44 Ac|under 1 Acre |
|
Zoning Type
|
Unknown |
Rooms
| Level |
Type |
Length |
Width |
Dimensions |
|
Basement |
Other |
|
|
12'8'' x 11' |
|
Basement |
Den |
|
|
9' x 7'6'' |
|
Basement |
Laundry Room |
|
|
10' x 9'10'' |
|
Basement |
Recreation Room |
|
|
16'9'' x 12'9'' |
|
Basement |
Bedroom |
|
|
11'10'' x 10' |
|
Basement |
3pc Bathroom |
|
|
Measurements not available |
|
Main Level |
Dining Nook |
|
|
7' x 10'2'' |
|
Main Level |
Bedroom |
|
|
11'6'' x 9'5'' |
|
Main Level |
Bedroom |
|
|
10'2'' x 8'9'' |
|
Main Level |
Dining Room |
|
|
10'7'' x 8' |
|
Main Level |
Living Room |
|
|
14' x 17' |
|
Main Level |
Kitchen |
|
|
9'7'' x 10'7'' |
|
Main Level |
5pc Bathroom |
|
|
Measurements not available |
|
Main Level |
Primary Bedroom |
|
|
10'2'' x 12'9'' |
https://www.realtor.ca/real-estate/28155924/154-helmcken-drive-kamloops-rayleigh





