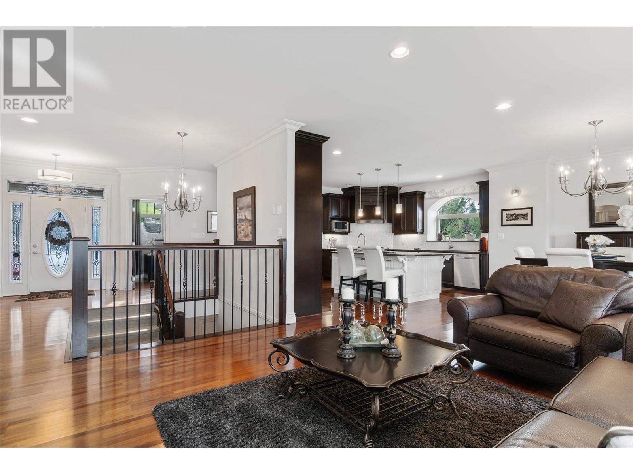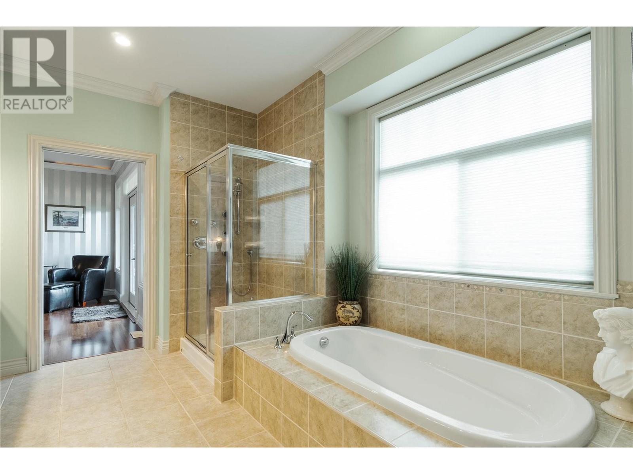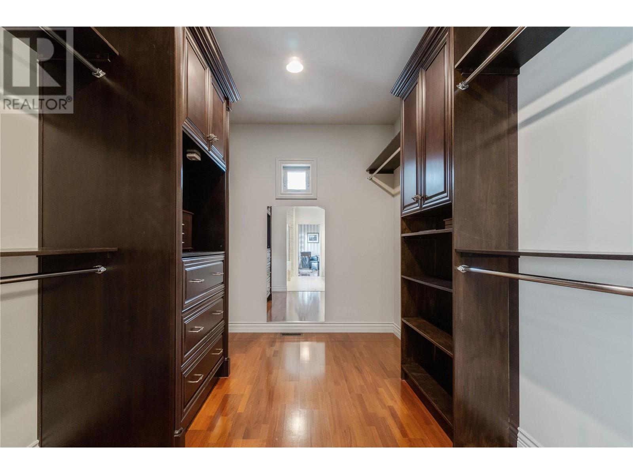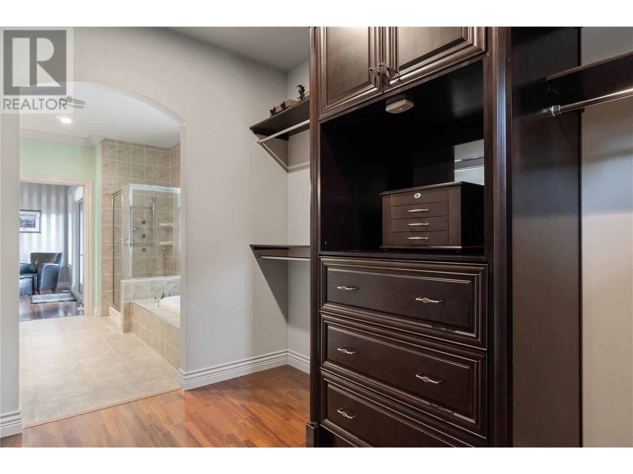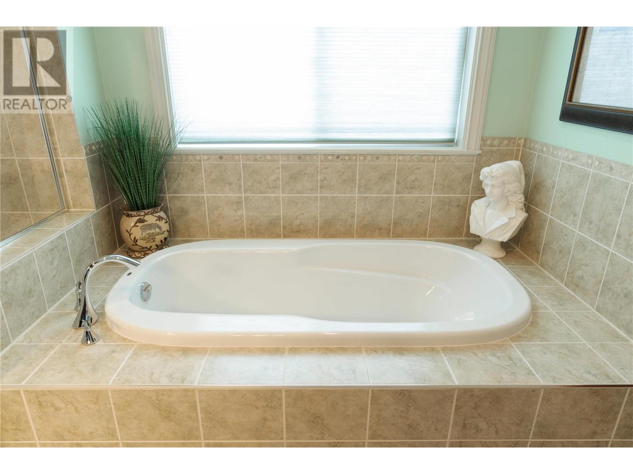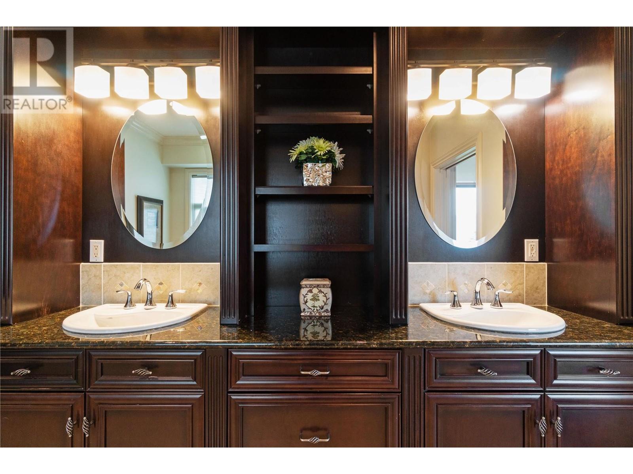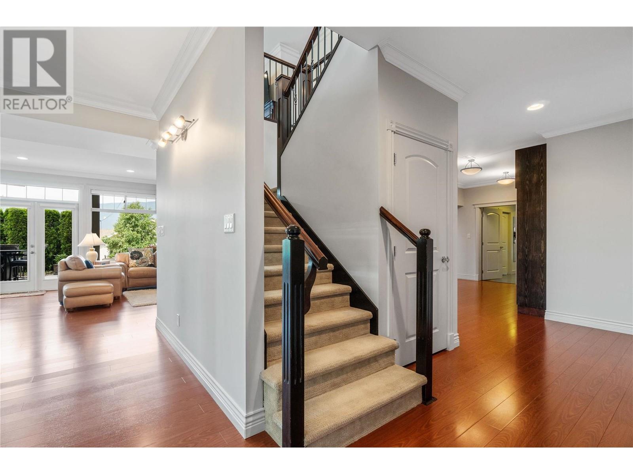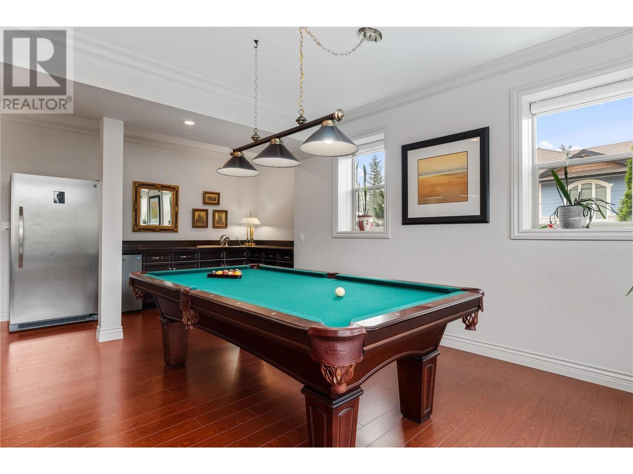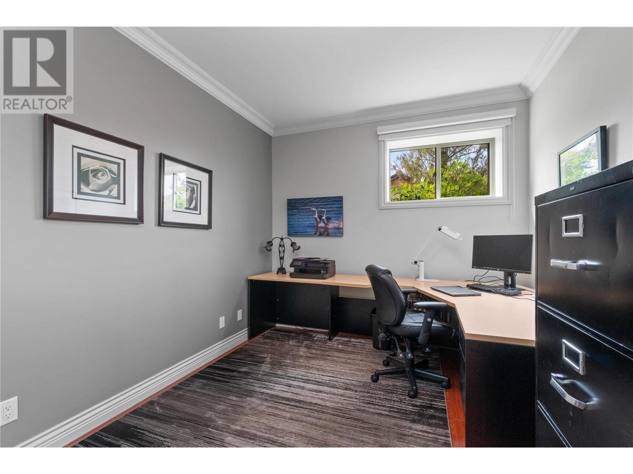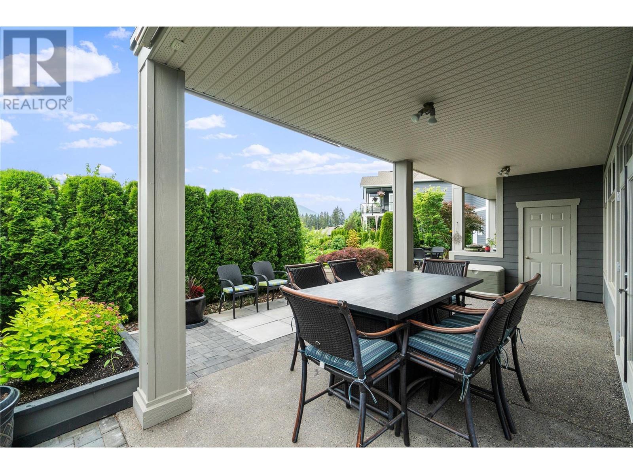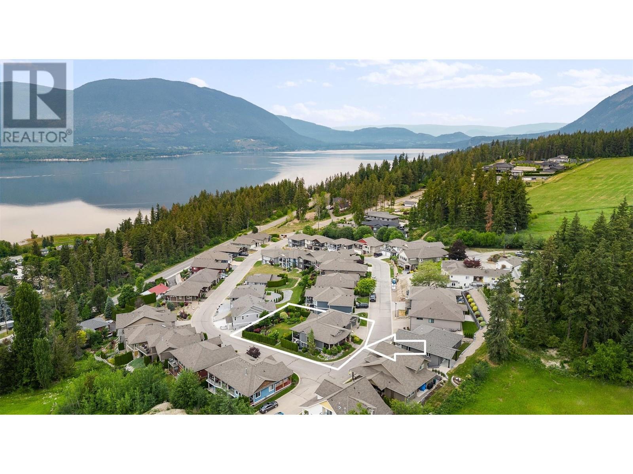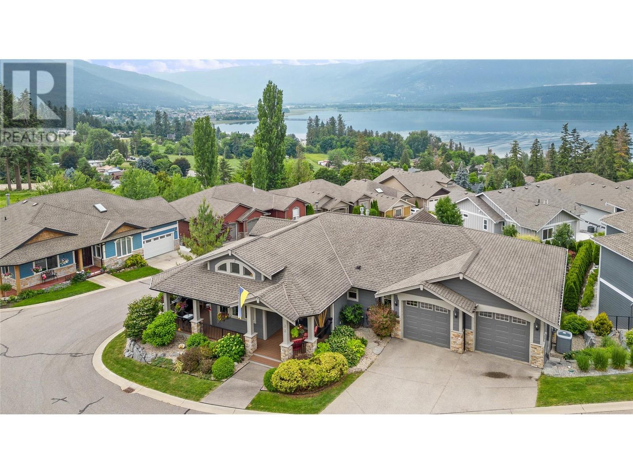2990 20 Street Ne Unit# 33 & 34 Salmon Arm, British Columbia V1E 3M4
$1,395,000Maintenance, Ground Maintenance, Other, See Remarks
$200 Monthly
Maintenance, Ground Maintenance, Other, See Remarks
$200 MonthlyCustom Built Executive Lake view Rancher with walk-out basement in Uplands sub-division that includes two lots with two titles on 1/4 Acre! Open floor plan offers full width lake view covered deck w/3 clg fans, Glass railings & w/new decking & automatic shades. Interior 10' High Clgs w/Crown Mouldings; Wall to Wall high end windows to absorb the lake views! Extensive high end features incls Hardwd, Gourmet Island Kitch w/Granite tops & w/i Pantry incls appls; Luxury Master Suite w/Full 5 Pce tiled Ensuite that incls soaker tub, walk-in glass shower, custom double sink vanity & huge custom walk-in closet; Main Floor: Den w/vaulted ceiling, Powder Room & Laundry w/cupboards & sink, Incls W/D; Gas FP on each level, Family Rm with wet bar & walkout to covered patio; 3 Lower Bedrms & full bathrm; Wine storage Rm, Craft area & huge gym or flex room w/private washrm & exterior walk out door. The lower level can easily host an in-law or care givers' suite. Attached garage is 24'x24' w/water tap. Front porch wraps around to front covered deck with a great curb appeal; Fully landscaped, low monthly strata fee incls lawn mowing service & RV Storage Area! Htg & Cooling by Heat Pump. Updated interior decor! See the virtual tour. NOTE: Seller is providing an option to purchase only the house if desired. The rear lot provides an extended backyard suitable for a pet or gardening and the lot is currently beautifully landscaped with an u/g irrigation system. (id:60329)
Property Details
| MLS® Number | 10343054 |
| Property Type | Single Family |
| Neigbourhood | NE Salmon Arm |
| Community Name | Uplands |
| Amenities Near By | Recreation |
| Community Features | Pets Allowed |
| Features | Corner Site, Irregular Lot Size, Central Island, Two Balconies |
| Parking Space Total | 4 |
| View Type | City View, Lake View, Mountain View, View (panoramic) |
Building
| Bathroom Total | 4 |
| Bedrooms Total | 4 |
| Appliances | Refrigerator, Dishwasher, Dryer, Range - Gas, See Remarks, Washer |
| Architectural Style | Ranch |
| Basement Type | Full |
| Constructed Date | 2007 |
| Construction Style Attachment | Detached |
| Cooling Type | Central Air Conditioning, Heat Pump |
| Exterior Finish | Other |
| Fire Protection | Smoke Detector Only |
| Fireplace Fuel | Gas |
| Fireplace Present | Yes |
| Fireplace Type | Unknown |
| Flooring Type | Hardwood, Tile |
| Half Bath Total | 1 |
| Heating Type | Forced Air, Heat Pump, See Remarks |
| Roof Material | Asphalt Shingle |
| Roof Style | Unknown |
| Stories Total | 2 |
| Size Interior | 4,110 Ft2 |
| Type | House |
| Utility Water | Municipal Water |
Parking
| See Remarks | |
| Attached Garage | 2 |
| Oversize |
Land
| Acreage | No |
| Land Amenities | Recreation |
| Landscape Features | Landscaped, Underground Sprinkler |
| Sewer | Municipal Sewage System |
| Size Irregular | 0.24 |
| Size Total | 0.24 Ac|under 1 Acre |
| Size Total Text | 0.24 Ac|under 1 Acre |
| Zoning Type | Unknown |
Rooms
| Level | Type | Length | Width | Dimensions |
|---|---|---|---|---|
| Basement | Other | 6'0'' x 3'0'' | ||
| Basement | Bedroom | 15'0'' x 10'0'' | ||
| Basement | Storage | 6'10'' x 10'0'' | ||
| Basement | Other | 10'10'' x 6'0'' | ||
| Basement | Utility Room | 9'0'' x 4'0'' | ||
| Basement | 3pc Bathroom | 12'2'' x 6'3'' | ||
| Basement | Storage | 6'0'' x 8'0'' | ||
| Basement | Gym | 25'0'' x 24'0'' | ||
| Basement | Other | 8'5'' x 7'6'' | ||
| Basement | Bedroom | 16'0'' x 9'10'' | ||
| Basement | Foyer | 16'6'' x 3'7'' | ||
| Basement | Library | 18'0'' x 9'4'' | ||
| Basement | 3pc Bathroom | 9'0'' x 9'0'' | ||
| Basement | Recreation Room | 28'0'' x 21'0'' | ||
| Basement | Other | 15'9'' x 6'4'' | ||
| Basement | Bedroom | 12'6'' x 9'6'' | ||
| Main Level | Other | 8'11'' x 8'0'' | ||
| Main Level | Foyer | 3'7'' x 6'9'' | ||
| Main Level | Other | 42' x 10' | ||
| Main Level | Other | 34'5'' x 10'6'' | ||
| Main Level | Other | 25'0'' x 25'0'' | ||
| Main Level | Den | 12'0'' x 10'0'' | ||
| Main Level | Laundry Room | 13'2'' x 7'2'' | ||
| Main Level | 5pc Ensuite Bath | 12'0'' x 10'11'' | ||
| Main Level | Other | 11'6'' x 8'5'' | ||
| Main Level | Primary Bedroom | 14'0'' x 16'0'' | ||
| Main Level | Partial Bathroom | 8'0'' x 7'0'' | ||
| Main Level | Pantry | 6'0'' x 3'6'' | ||
| Main Level | Kitchen | 13'0'' x 17'0'' | ||
| Main Level | Dining Room | 14'0'' x 14'0'' | ||
| Main Level | Living Room | 16'0'' x 14'0'' | ||
| Main Level | Foyer | 12'0'' x 16'0'' |
https://www.realtor.ca/real-estate/28155863/2990-20-street-ne-unit-33-34-salmon-arm-ne-salmon-arm
Contact Us
Contact us for more information




























