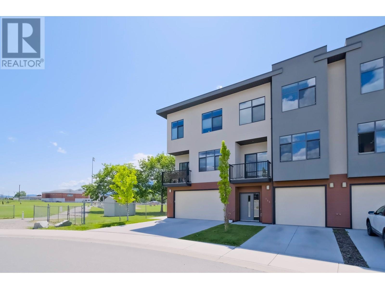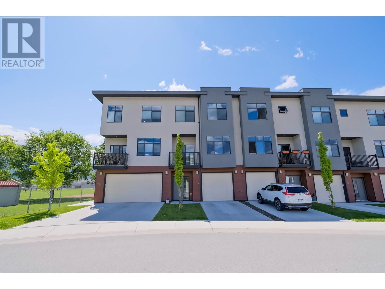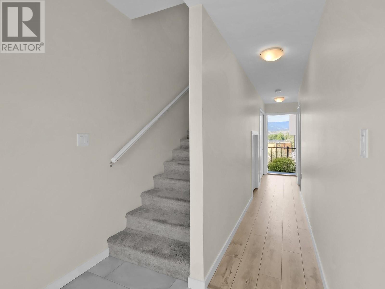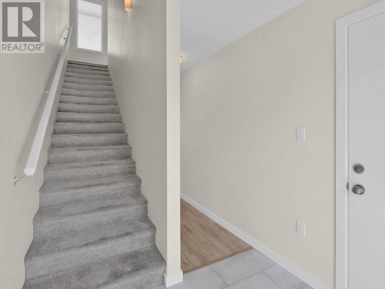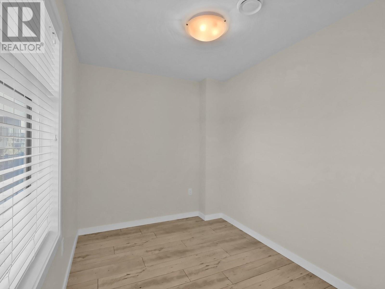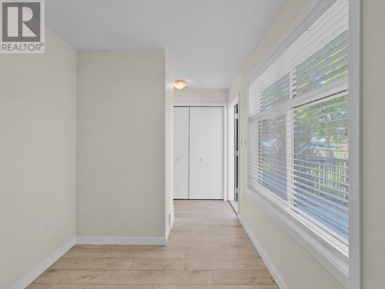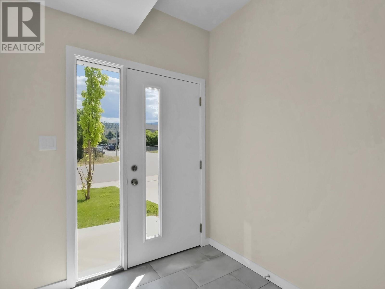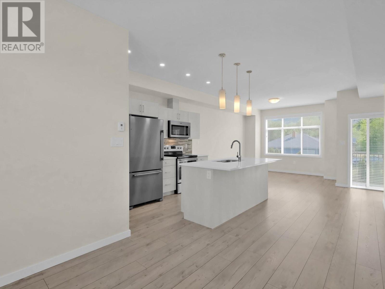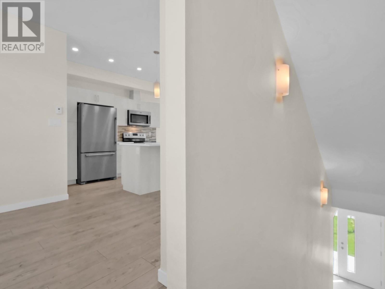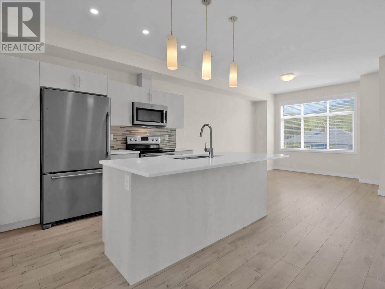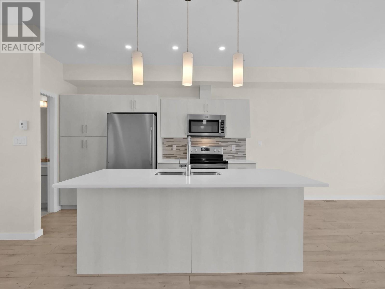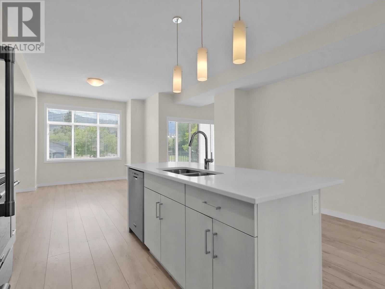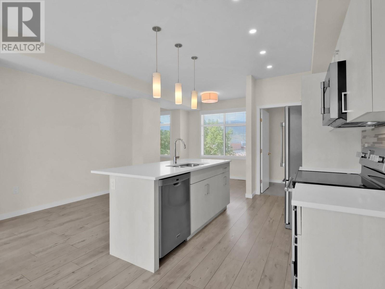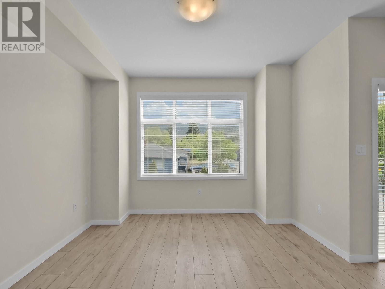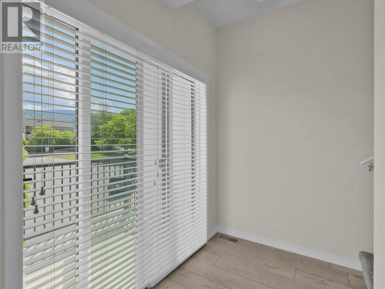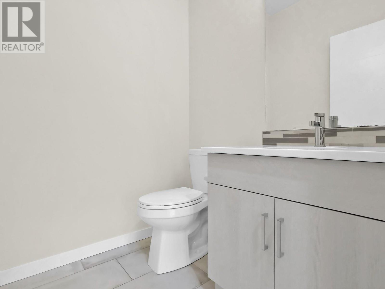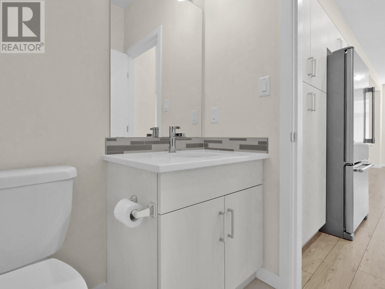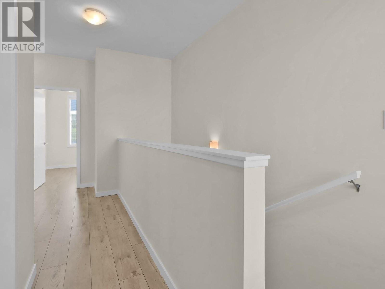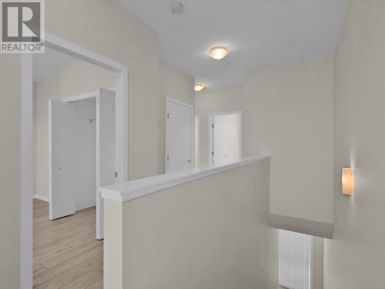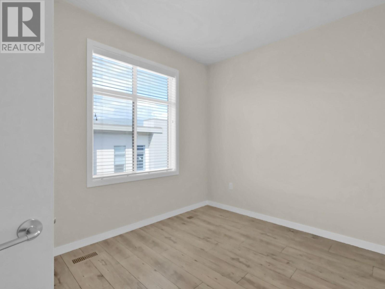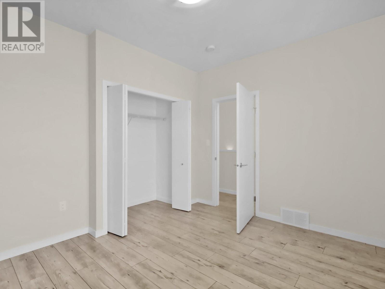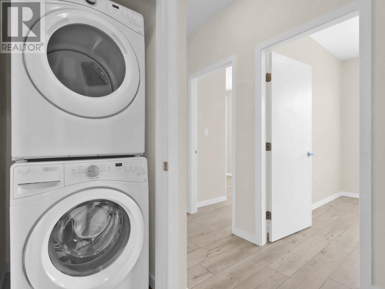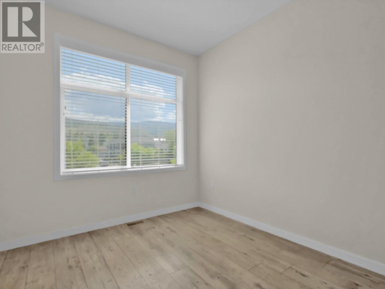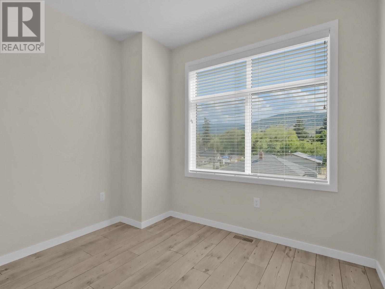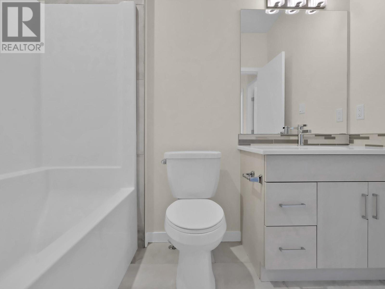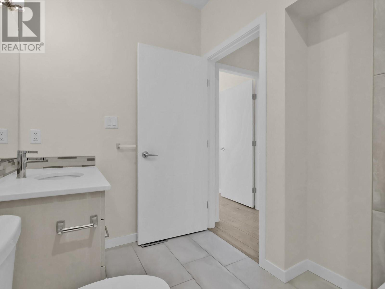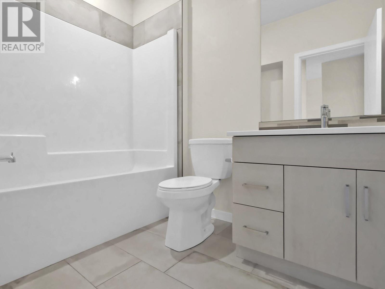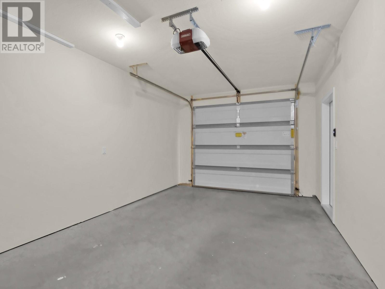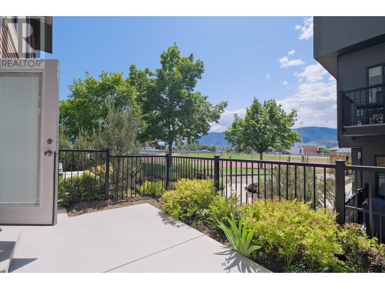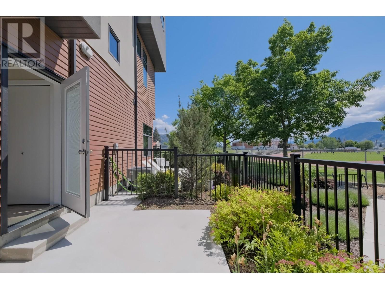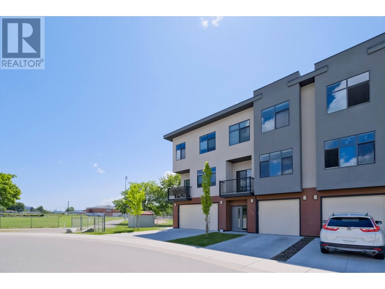388 Eckhardt Avenue Unit# 123 Penticton, British Columbia V2A 1Z2
$615,000Maintenance,
$288.49 Monthly
Maintenance,
$288.49 MonthlyDiscover modern living in the heart of the city with this thoughtfully designed townhome. Located in the highly desirable Uptown community, this quality-built home offers an open-concept layout, soaring 9-foot ceilings, oversized windows, and elegant finishes throughout. The spacious kitchen is a true highlight, featuring sleek quartz countertops, stainless steel appliances, and plenty of room for entertaining. Upstairs, you’ll find three well-appointed bedrooms and a stylish full bathroom, also finished with quartz counters. Enjoy the convenience of an attached single-car garage, additional surface parking, and direct access from Gahan Avenue. Outdoor living is easy with a private deck off the main floor and a fully fenced backyard—perfect for relaxing or entertaining. Experience low-maintenance, walkable downtown living just steps from dining, schools, the KVR Trail, Farmers Market, and beautiful Okanagan Lake. Now vacant - Quick possession possible!! (id:60329)
Property Details
| MLS® Number | 10343115 |
| Property Type | Single Family |
| Neigbourhood | Main North |
| Community Name | UPTOWN |
| Community Features | Pets Allowed With Restrictions |
| Parking Space Total | 2 |
Building
| Bathroom Total | 2 |
| Bedrooms Total | 3 |
| Architectural Style | Contemporary |
| Constructed Date | 2018 |
| Construction Style Attachment | Attached |
| Cooling Type | Central Air Conditioning |
| Half Bath Total | 1 |
| Heating Type | Forced Air, See Remarks |
| Stories Total | 3 |
| Size Interior | 1,492 Ft2 |
| Type | Row / Townhouse |
| Utility Water | Municipal Water |
Parking
| Attached Garage | 1 |
Land
| Acreage | No |
| Sewer | Municipal Sewage System |
| Size Total Text | Under 1 Acre |
| Zoning Type | Unknown |
Rooms
| Level | Type | Length | Width | Dimensions |
|---|---|---|---|---|
| Second Level | Bedroom | 9'8'' x 9'1'' | ||
| Second Level | Bedroom | 11'8'' x 9'11'' | ||
| Second Level | 4pc Bathroom | Measurements not available | ||
| Second Level | Primary Bedroom | 10'9'' x 12'2'' | ||
| Lower Level | Foyer | 6'10'' x 6'8'' | ||
| Lower Level | Family Room | 7'3'' x 9'8'' | ||
| Lower Level | Utility Room | 5'10'' x 3'1'' | ||
| Main Level | 2pc Bathroom | Measurements not available | ||
| Main Level | Living Room | 13' x 19'4'' | ||
| Main Level | Dining Room | 6'5'' x 13'7'' | ||
| Main Level | Kitchen | 12'11'' x 15'8'' |
https://www.realtor.ca/real-estate/28156086/388-eckhardt-avenue-unit-123-penticton-main-north
Contact Us
Contact us for more information
