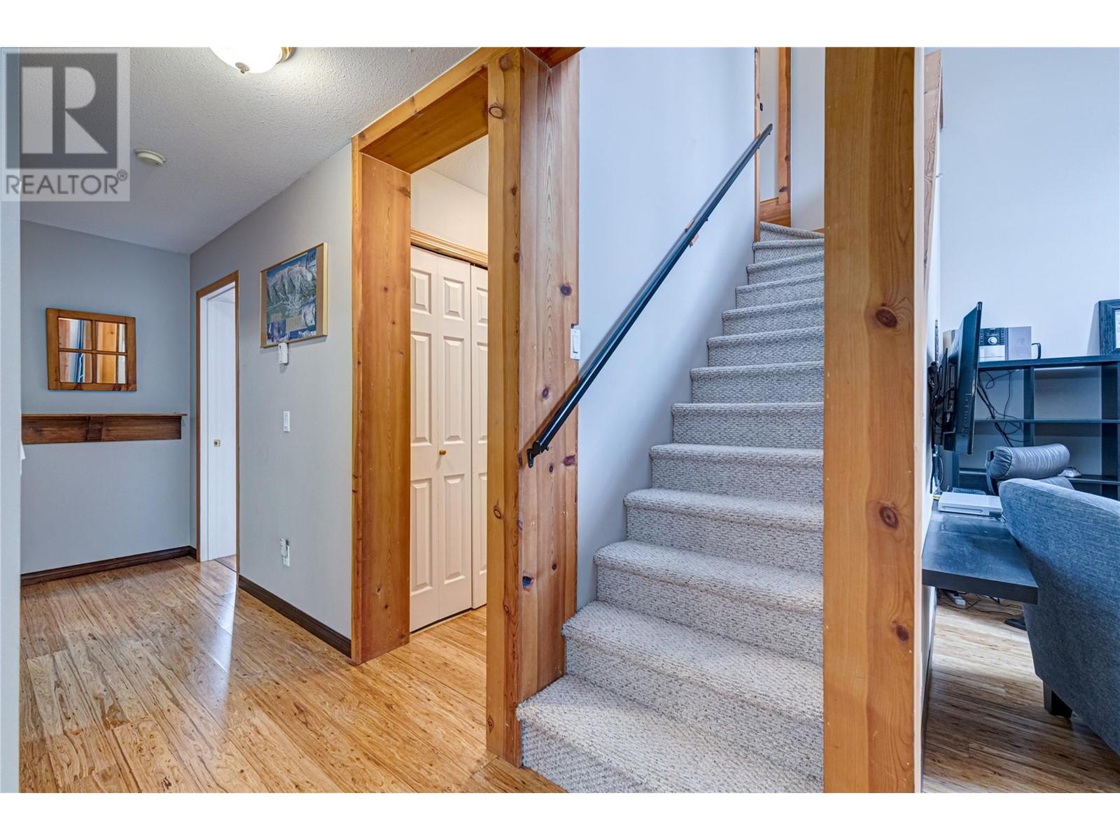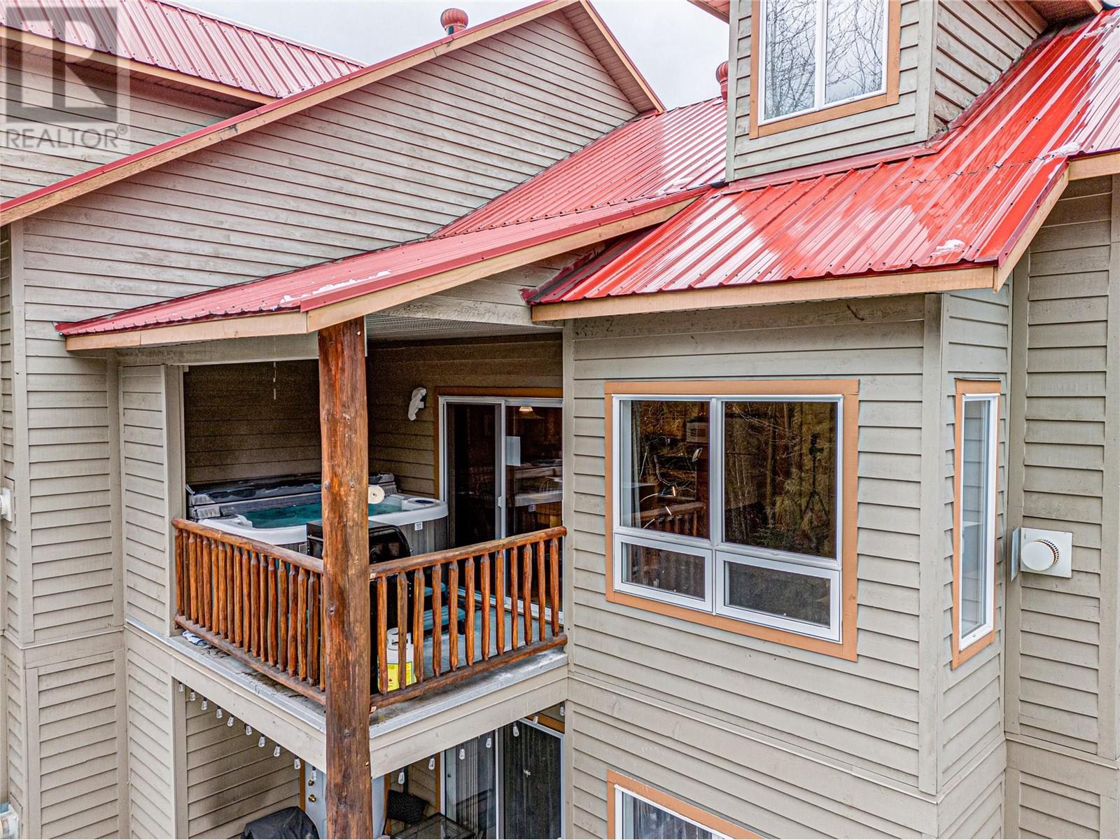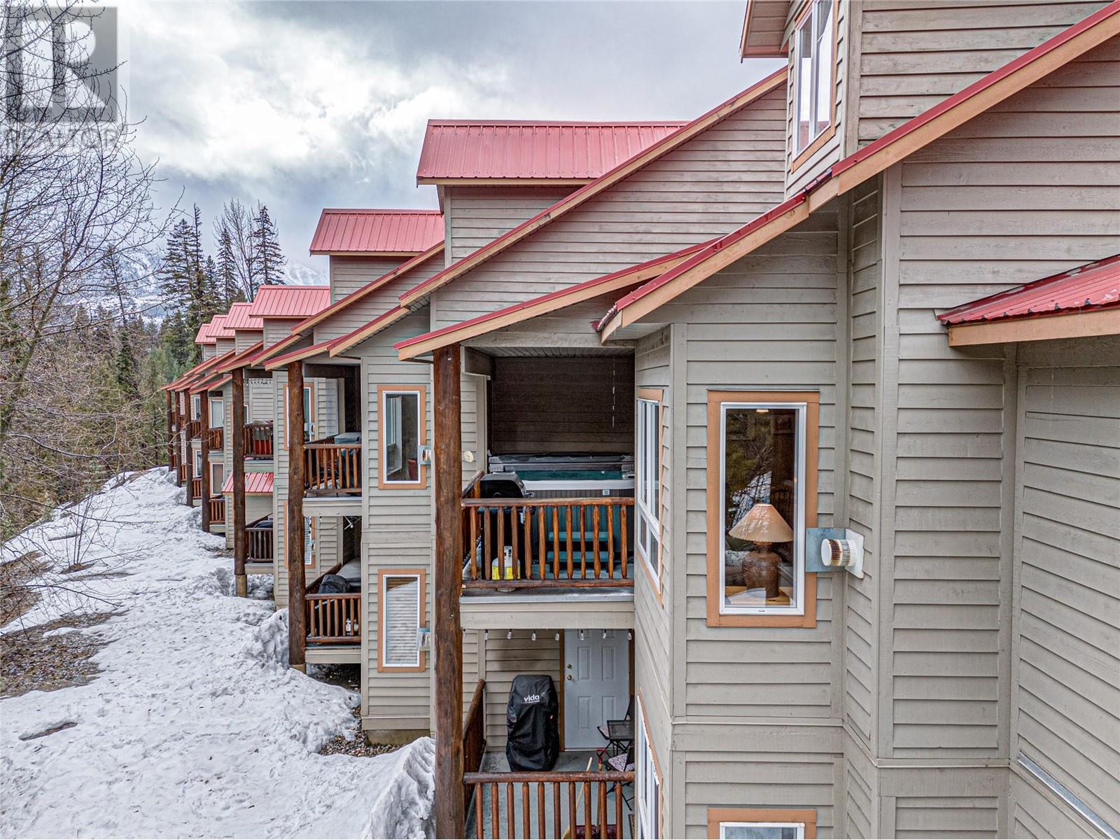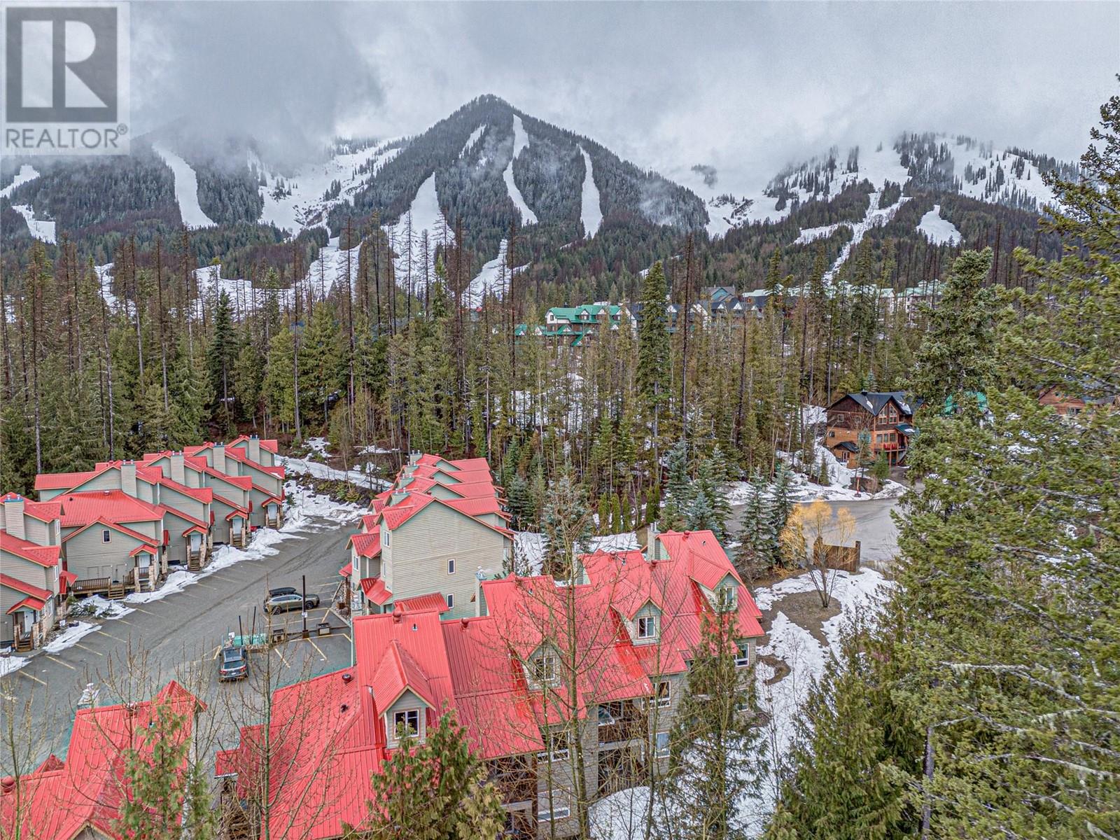5423 Boomerang Way Unit# 4 Fernie, British Columbia V0B 1M6
$739,000Maintenance,
$724.05 Monthly
Maintenance,
$724.05 MonthlyWelcome to Stone Creek Chalets—an exceptional ski-in condo nestled at the base of Fernie Alpine Resort! This turn-key fully furnished, 3-bedroom, 2-bathroom retreat offers a cozy cabin feel with vaulted ceilings, an open-concept layout, and a stunning stone gas fireplace with a classic wood mantel. The bright kitchen and dining area flow effortlessly onto a covered deck—complete with a private hot tub and BBQ, ideal for apres-ski relaxation. The main floor features two generously sized bedrooms, a full bathroom with updated flooring and vanity, and convenient in-suite laundry. Upstairs, a spacious primary bedroom offers a private escape, along with a second full bathroom featuring a tub/shower combo and updated finishes. Take in breathtaking views of the Lizard Range and ski hill, enjoy the convenience of an outdoor storage/ski locker, and benefit from flexible zoning allowing both short- and long-term rentals—making this an ideal revenue property or weekend getaway. The unit is GST applicable. Professionally managed strata ensures hassle-free ownership. Don’t miss the chance to own in one of Fernie’s most sought-after locations—ski right to your door and enjoy year-round mountain living at its finest! Contact your trusted Real Estate Agent today to book a private showing. (id:60329)
Property Details
| MLS® Number | 10339013 |
| Property Type | Single Family |
| Neigbourhood | Ski Hill Area |
| Community Name | Stone Creek Lodges |
| Amenities Near By | Golf Nearby, Recreation, Ski Area |
| Community Features | Pet Restrictions, Pets Allowed With Restrictions, Rentals Allowed |
| Features | Balcony |
| Parking Space Total | 1 |
| Storage Type | Storage, Locker |
| View Type | Mountain View, Valley View |
Building
| Bathroom Total | 2 |
| Bedrooms Total | 3 |
| Appliances | Refrigerator, Dishwasher, Range - Electric, Microwave, Hood Fan, Washer/dryer Stack-up |
| Constructed Date | 1998 |
| Construction Style Attachment | Attached |
| Exterior Finish | Wood |
| Fire Protection | Smoke Detector Only |
| Fireplace Fuel | Gas |
| Fireplace Present | Yes |
| Fireplace Type | Unknown |
| Flooring Type | Carpeted, Wood, Tile |
| Heating Type | Forced Air, See Remarks |
| Roof Material | Metal |
| Roof Style | Unknown |
| Stories Total | 2 |
| Size Interior | 1,150 Ft2 |
| Type | Row / Townhouse |
| Utility Water | Government Managed |
Parking
| Stall |
Land
| Access Type | Easy Access |
| Acreage | No |
| Fence Type | Not Fenced |
| Land Amenities | Golf Nearby, Recreation, Ski Area |
| Sewer | Municipal Sewage System |
| Size Total Text | Under 1 Acre |
| Zoning Type | Unknown |
Rooms
| Level | Type | Length | Width | Dimensions |
|---|---|---|---|---|
| Second Level | Full Bathroom | Measurements not available | ||
| Second Level | Bedroom | 10'3'' x 9'1'' | ||
| Main Level | Full Bathroom | Measurements not available | ||
| Main Level | Bedroom | 10'7'' x 8'4'' | ||
| Main Level | Primary Bedroom | 10'6'' x 10'7'' | ||
| Main Level | Kitchen | 5'9'' x 4'6'' | ||
| Main Level | Dining Room | 11'9'' x 8'2'' | ||
| Main Level | Living Room | 15'3'' x 9'10'' |
https://www.realtor.ca/real-estate/28154954/5423-boomerang-way-unit-4-fernie-ski-hill-area
Contact Us
Contact us for more information



















































