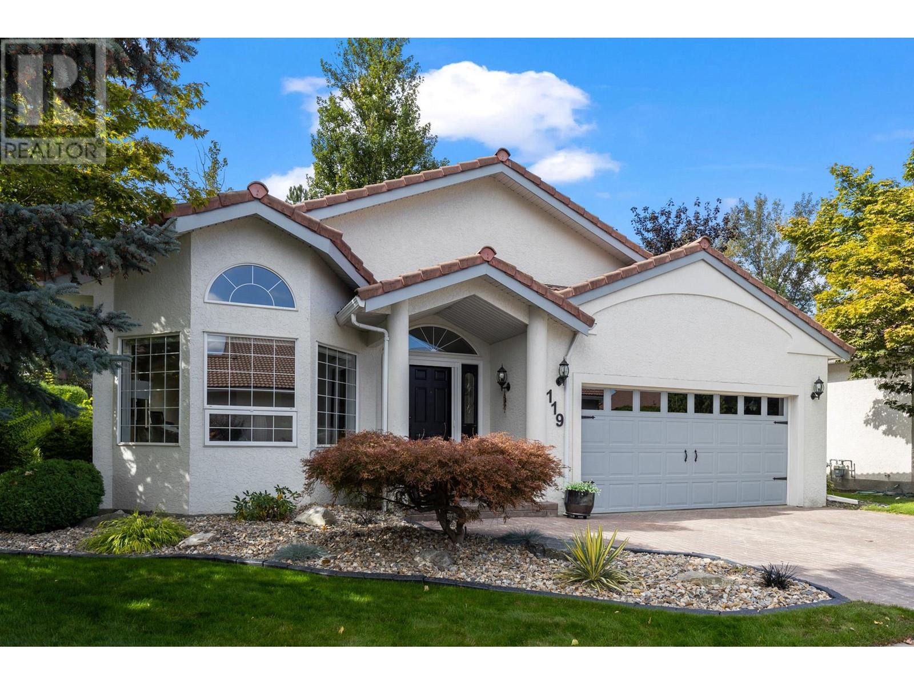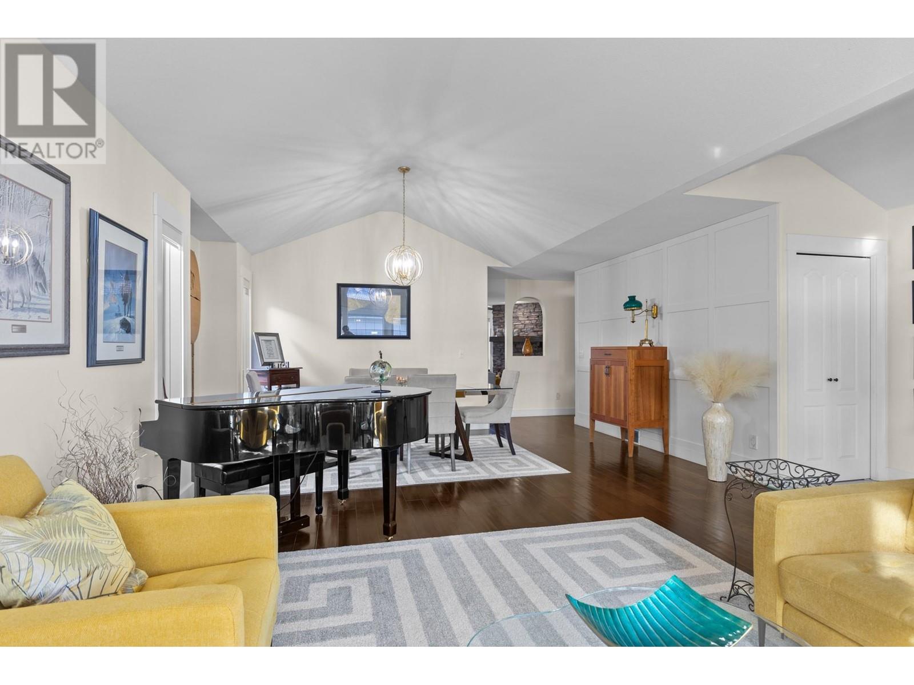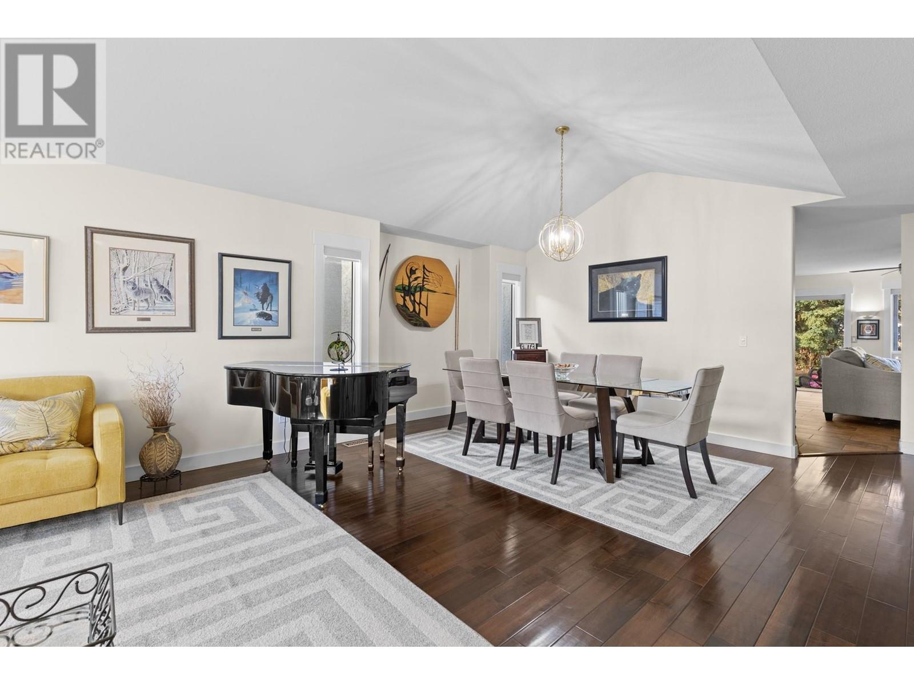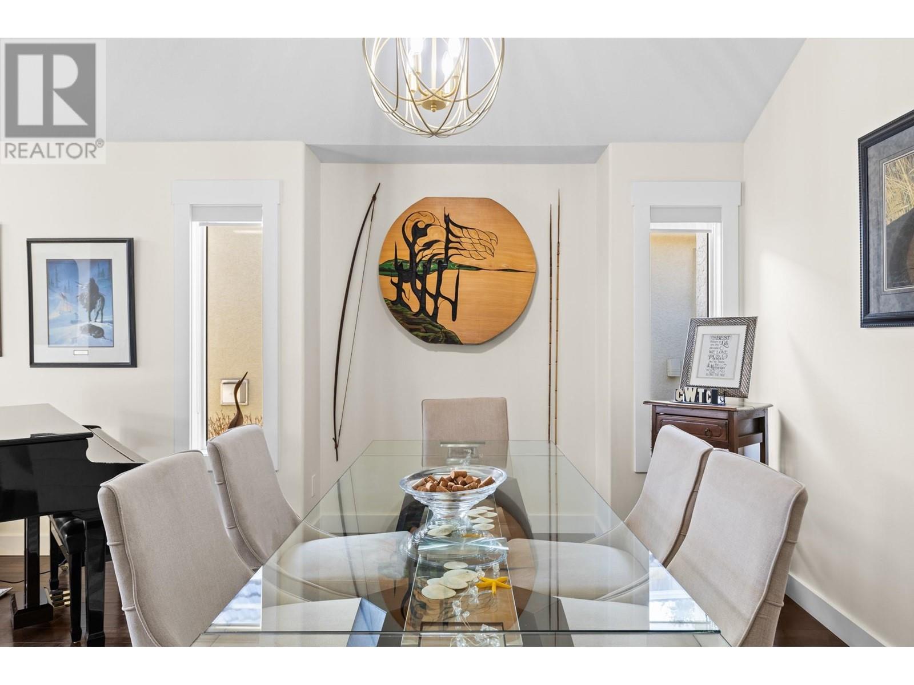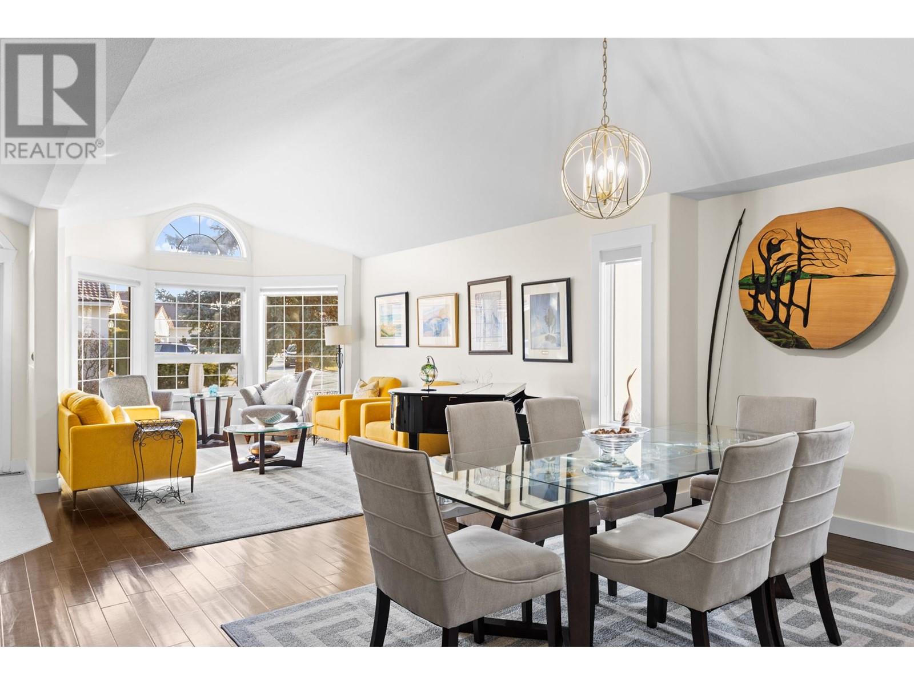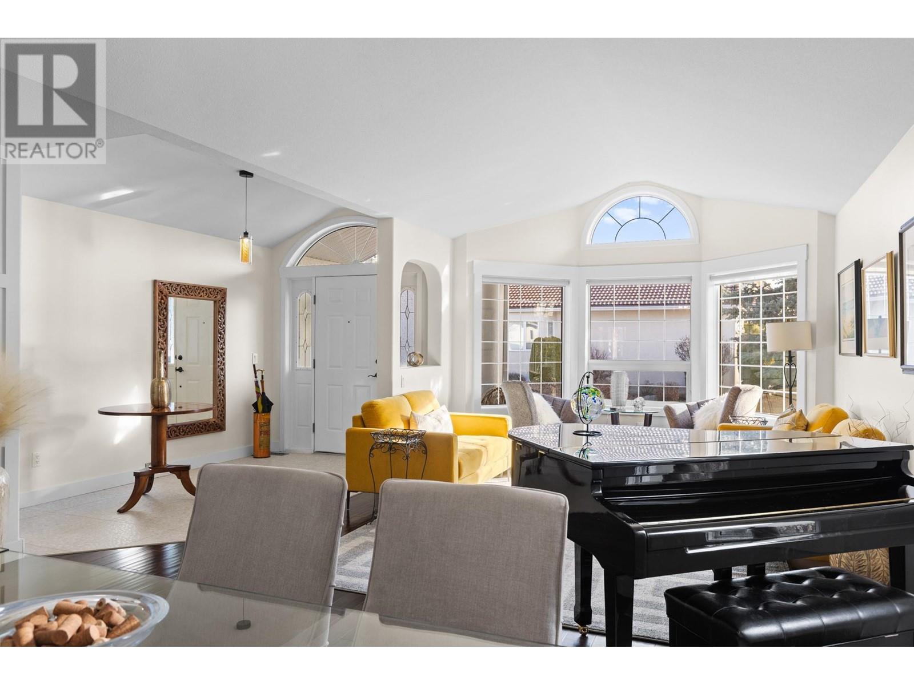609 Truswell Road Unit# 119 Kelowna, British Columbia V1W 3Z1
$899,000Maintenance,
$449.02 Monthly
Maintenance,
$449.02 MonthlyWelcome to River Run—one of the most sought-after communities in Lower Mission! Just one block from the beach & backing directly onto Mission Creek Trail, this beautifully maintained detached 2 bedroom, 2 bathroom townhouse offers nature, comfort, & convenience. The vaulted ceilings & open-concept design create a bright & inviting space. The kitchen features sleek white cabinetry, stainless steel appliances, an island with a wet sink, built-in bar seating, & plenty of storage, all overlooking the spacious family room with lots of windows filling the space with light. Enjoy your morning coffee in the front living room where the sun pours in. A dedicated dining area with an adjacent sitting space makes hosting friends & family a breeze. The large primary suite easily fits a king-sized bed & includes a walk-in closet & a luxurious ensuite with a standalone shower & a deep soaker tub. Step outside to your private patio & unwind in a park-like backyard that backs onto the creek, surrounded by beautiful flowers & lush landscaping. Residents of this secure, gated community enjoy outstanding amenities including a clubhouse, fitness centre, indoor pool, hot tub, 37 foot RV parking/storage. Don’t miss the community happy hour every Friday. With restaurants, shopping, & the lake just minutes away, this is Okanagan living at its best! No age restrictions. For more info on this terrific Kelowna property, please visit our website. Don’t miss out! Book your private viewing today! (id:60329)
Property Details
| MLS® Number | 10342834 |
| Property Type | Single Family |
| Neigbourhood | Lower Mission |
| Community Name | River Run |
| Amenities Near By | Golf Nearby, Recreation |
| Features | Level Lot, Central Island |
| Parking Space Total | 4 |
| Pool Type | Indoor Pool |
| Structure | Clubhouse |
| View Type | Mountain View |
Building
| Bathroom Total | 2 |
| Bedrooms Total | 2 |
| Amenities | Clubhouse |
| Appliances | Refrigerator, Dishwasher, Dryer, Range - Gas, See Remarks, Washer |
| Architectural Style | Ranch |
| Constructed Date | 1994 |
| Construction Style Attachment | Attached |
| Cooling Type | Central Air Conditioning |
| Exterior Finish | Stucco |
| Fire Protection | Smoke Detector Only |
| Fireplace Fuel | Gas |
| Fireplace Present | Yes |
| Fireplace Type | Unknown |
| Flooring Type | Ceramic Tile, Hardwood |
| Heating Type | Forced Air, See Remarks |
| Roof Material | Tile |
| Roof Style | Unknown |
| Stories Total | 1 |
| Size Interior | 1,662 Ft2 |
| Type | Row / Townhouse |
| Utility Water | Municipal Water |
Parking
| Attached Garage | 2 |
Land
| Acreage | No |
| Land Amenities | Golf Nearby, Recreation |
| Landscape Features | Landscaped, Level, Underground Sprinkler |
| Sewer | Municipal Sewage System |
| Size Total Text | Under 1 Acre |
| Surface Water | Creek Or Stream |
| Zoning Type | Unknown |
Rooms
| Level | Type | Length | Width | Dimensions |
|---|---|---|---|---|
| Main Level | Other | 24'11'' x 15'8'' | ||
| Main Level | Other | 5'10'' x 5'5'' | ||
| Main Level | Foyer | 7'2'' x 12'2'' | ||
| Main Level | Laundry Room | 8'3'' x 8'10'' | ||
| Main Level | Full Bathroom | 8'1'' x 5'6'' | ||
| Main Level | Bedroom | 12'10'' x 12'6'' | ||
| Main Level | 4pc Ensuite Bath | 5'10'' x 11'10'' | ||
| Main Level | Primary Bedroom | 13'2'' x 17'1'' | ||
| Main Level | Family Room | 16'1'' x 11'1'' | ||
| Main Level | Kitchen | 19'5'' x 11'8'' | ||
| Main Level | Dining Room | 17'3'' x 12'1'' | ||
| Main Level | Living Room | 16'0'' x 12'5'' |
https://www.realtor.ca/real-estate/28151766/609-truswell-road-unit-119-kelowna-lower-mission
Contact Us
Contact us for more information
